Powder Room Design Ideas with a One-piece Toilet and Porcelain Tile
Refine by:
Budget
Sort by:Popular Today
1 - 20 of 974 photos
Item 1 of 3

WE LOVE TO DO UP THE POWDER ROOM, THIS IS ALWAYS A FUN SPACE TO PLAY WITH, AND IN THIS DESIGN WE WENT MOODY AND MODER. ADDING THE DARK TILES BEHIND THE TOILET, AND PAIRING THAT WITH THE DARK PENDANT LIGHT, AND THE THICKER EDGE DETAIL ON THE VANITY CREATES A SPACE THAT IS EASILY MAINTAINED AND ALSO BEAUTIFUL FOR YEARS TO COME!

Award wining Powder Room with tiled wall feature, wall mounted faucet & custom vanity/shelf.
This is an example of a small midcentury powder room in Seattle with open cabinets, medium wood cabinets, a one-piece toilet, black tile, porcelain tile, black walls, concrete floors, a vessel sink, grey floor and a floating vanity.
This is an example of a small midcentury powder room in Seattle with open cabinets, medium wood cabinets, a one-piece toilet, black tile, porcelain tile, black walls, concrete floors, a vessel sink, grey floor and a floating vanity.

Updating of this Venice Beach bungalow home was a real treat. Timing was everything here since it was supposed to go on the market in 30day. (It took us 35days in total for a complete remodel).
The corner lot has a great front "beach bum" deck that was completely refinished and fenced for semi-private feel.
The entire house received a good refreshing paint including a new accent wall in the living room.
The kitchen was completely redo in a Modern vibe meets classical farmhouse with the labyrinth backsplash and reclaimed wood floating shelves.
Notice also the rugged concrete look quartz countertop.
A small new powder room was created from an old closet space, funky street art walls tiles and the gold fixtures with a blue vanity once again are a perfect example of modern meets farmhouse.

Rendering realizzati per la prevendita di un appartamento, composto da Soggiorno sala pranzo, camera principale con bagno privato e cucina, sito in Florida (USA). Il proprietario ha richiesto di visualizzare una possibile disposizione dei vani al fine di accellerare la vendita della unità immobiliare.

Photo of a small contemporary powder room in Toronto with flat-panel cabinets, white cabinets, a one-piece toilet, blue tile, porcelain tile, white walls, porcelain floors, an undermount sink, engineered quartz benchtops, grey floor, white benchtops and a built-in vanity.
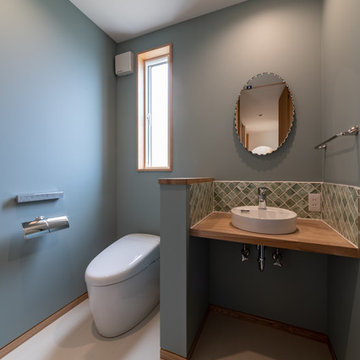
写真には写っていないが、人間用トイレの向かい側には収納があり、収納の下部空間に猫トイレが設置されている。
Inspiration for a mid-sized scandinavian powder room in Other with a one-piece toilet, green tile, porcelain tile, blue walls, linoleum floors, a vessel sink, wood benchtops, beige floor, open cabinets, medium wood cabinets, brown benchtops, a built-in vanity, wallpaper and wallpaper.
Inspiration for a mid-sized scandinavian powder room in Other with a one-piece toilet, green tile, porcelain tile, blue walls, linoleum floors, a vessel sink, wood benchtops, beige floor, open cabinets, medium wood cabinets, brown benchtops, a built-in vanity, wallpaper and wallpaper.
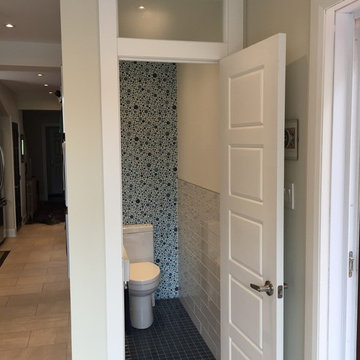
This powder room was relocated from its original spot, still basically in the kitchen, but now, in a more sensible spot (just off the patio doors, which is handy for people coming in from the pool) And how much fun is blue bubble tile?? The frosted transom window above the door allows natural light to get into the tiny room without having to turn the lights on.

Fresh take on farmhouse. The accent brick tile wall makes this powder room pop!
This is an example of a small country powder room in Detroit with shaker cabinets, dark wood cabinets, multi-coloured tile, porcelain tile, purple walls, porcelain floors, an undermount sink, engineered quartz benchtops, grey floor, grey benchtops, a built-in vanity and a one-piece toilet.
This is an example of a small country powder room in Detroit with shaker cabinets, dark wood cabinets, multi-coloured tile, porcelain tile, purple walls, porcelain floors, an undermount sink, engineered quartz benchtops, grey floor, grey benchtops, a built-in vanity and a one-piece toilet.
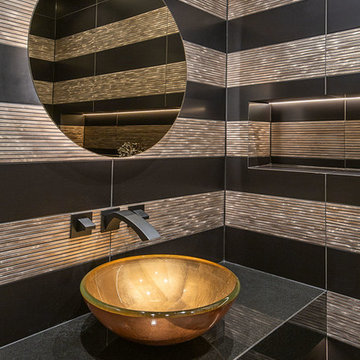
Letta London has achieved this project by working with interior designer and client in mind.
Brief was to create modern yet striking guest cloakroom and this was for sure achieved.
Client is very happy with the result.

This is an example of a mid-sized transitional powder room in Seattle with medium wood cabinets, a one-piece toilet, green tile, porcelain tile, grey walls, porcelain floors, an undermount sink, quartzite benchtops, grey floor, white benchtops, a freestanding vanity and recessed-panel cabinets.

Photo of a small midcentury powder room in San Diego with furniture-like cabinets, distressed cabinets, a one-piece toilet, beige tile, porcelain tile, white walls, laminate floors, terrazzo benchtops, beige floor, brown benchtops and a freestanding vanity.
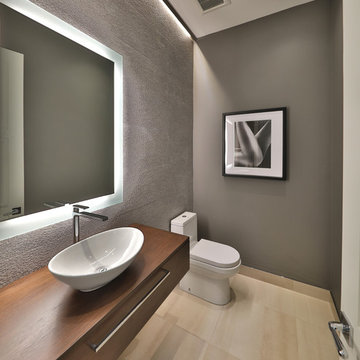
Organic Contemporary Powder Room
Inspiration for a mid-sized transitional powder room in Atlanta with furniture-like cabinets, medium wood cabinets, a one-piece toilet, gray tile, porcelain tile, grey walls, porcelain floors, a pedestal sink, wood benchtops, beige floor and brown benchtops.
Inspiration for a mid-sized transitional powder room in Atlanta with furniture-like cabinets, medium wood cabinets, a one-piece toilet, gray tile, porcelain tile, grey walls, porcelain floors, a pedestal sink, wood benchtops, beige floor and brown benchtops.
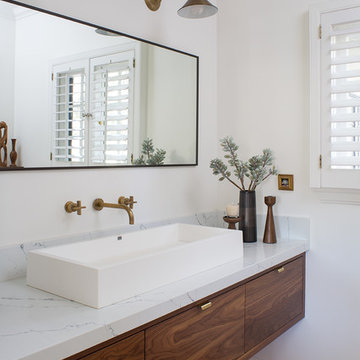
Meghan Bob Photography
Mid-sized contemporary powder room in Los Angeles with flat-panel cabinets, brown cabinets, a one-piece toilet, white tile, porcelain tile, white walls, a vessel sink, engineered quartz benchtops, brown floor, medium hardwood floors and white benchtops.
Mid-sized contemporary powder room in Los Angeles with flat-panel cabinets, brown cabinets, a one-piece toilet, white tile, porcelain tile, white walls, a vessel sink, engineered quartz benchtops, brown floor, medium hardwood floors and white benchtops.
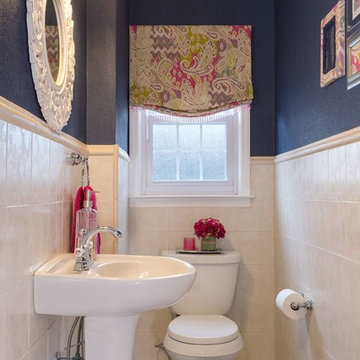
photo by Creepwalk Media
Small transitional powder room in New York with a one-piece toilet, beige tile, porcelain tile, blue walls, porcelain floors, a pedestal sink and beige floor.
Small transitional powder room in New York with a one-piece toilet, beige tile, porcelain tile, blue walls, porcelain floors, a pedestal sink and beige floor.
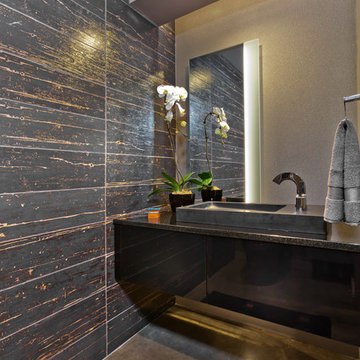
Gilbertson Photography
Small contemporary powder room in Minneapolis with flat-panel cabinets, black cabinets, a one-piece toilet, black tile, porcelain tile, grey walls, concrete floors, a vessel sink and granite benchtops.
Small contemporary powder room in Minneapolis with flat-panel cabinets, black cabinets, a one-piece toilet, black tile, porcelain tile, grey walls, concrete floors, a vessel sink and granite benchtops.
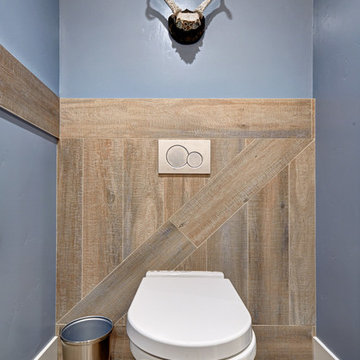
Our carpenters labored every detail from chainsaws to the finest of chisels and brad nails to achieve this eclectic industrial design. This project was not about just putting two things together, it was about coming up with the best solutions to accomplish the overall vision. A true meeting of the minds was required around every turn to achieve "rough" in its most luxurious state.
Featuring: Floating vanity, rough cut wood top, beautiful accent mirror and Porcelanosa wood grain tile as flooring and backsplashes.
PhotographerLink

After purchasing this Sunnyvale home several years ago, it was finally time to create the home of their dreams for this young family. With a wholly reimagined floorplan and primary suite addition, this home now serves as headquarters for this busy family.
The wall between the kitchen, dining, and family room was removed, allowing for an open concept plan, perfect for when kids are playing in the family room, doing homework at the dining table, or when the family is cooking. The new kitchen features tons of storage, a wet bar, and a large island. The family room conceals a small office and features custom built-ins, which allows visibility from the front entry through to the backyard without sacrificing any separation of space.
The primary suite addition is spacious and feels luxurious. The bathroom hosts a large shower, freestanding soaking tub, and a double vanity with plenty of storage. The kid's bathrooms are playful while still being guests to use. Blues, greens, and neutral tones are featured throughout the home, creating a consistent color story. Playful, calm, and cheerful tones are in each defining area, making this the perfect family house.

This powder bath makes a statement with textures. A vanity with raffia doors against a background of alternating gloss and matte geometric tile and striped with brushed gold metal strips. The wallpaper, made in India, reflects themes reminiscent of the client's home in India.
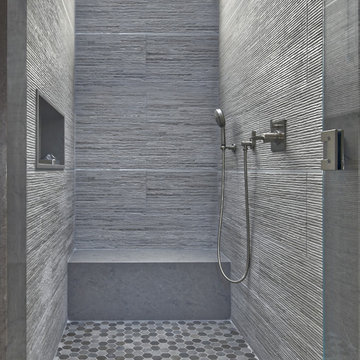
Jeri Koegal Photography,
Hawker Construction
Mid-sized contemporary powder room in Los Angeles with flat-panel cabinets, grey cabinets, a one-piece toilet, white tile, porcelain tile, white walls, ceramic floors, a vessel sink, engineered quartz benchtops and black floor.
Mid-sized contemporary powder room in Los Angeles with flat-panel cabinets, grey cabinets, a one-piece toilet, white tile, porcelain tile, white walls, ceramic floors, a vessel sink, engineered quartz benchtops and black floor.
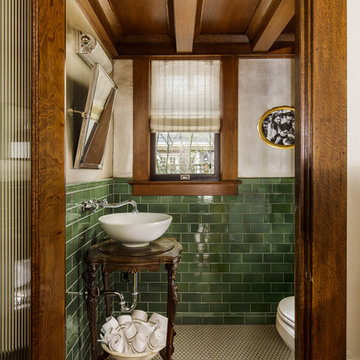
When the house was purchased, someone had lowered the ceiling with gyp board. We re-designed it with a coffer that looked original to the house. The antique stand for the vessel sink was sourced from an antique store in Berkeley CA. The flooring was replaced with traditional 1" hex tile.
Powder Room Design Ideas with a One-piece Toilet and Porcelain Tile
1