Powder Room Design Ideas with a One-piece Toilet and Porcelain Tile
Refine by:
Budget
Sort by:Popular Today
41 - 60 of 979 photos
Item 1 of 3
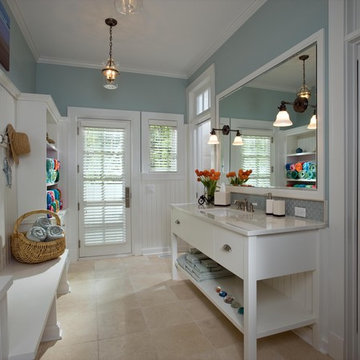
© Nick Novelli Photography
Design ideas for a mid-sized traditional powder room in Chicago with flat-panel cabinets, white cabinets, a one-piece toilet, gray tile, porcelain tile, grey walls, ceramic floors, an undermount sink, solid surface benchtops, beige floor and white benchtops.
Design ideas for a mid-sized traditional powder room in Chicago with flat-panel cabinets, white cabinets, a one-piece toilet, gray tile, porcelain tile, grey walls, ceramic floors, an undermount sink, solid surface benchtops, beige floor and white benchtops.

Siguiendo con la línea escogemos tonos beis y grifos en blanco que crean una sensación de calma.
Introduciendo un mueble hecho a medida que esconde la lavadora secadora y se convierte en dos grandes cajones para almacenar.
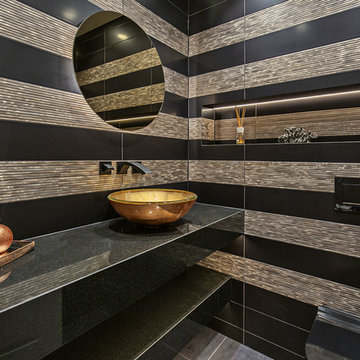
Letta London has achieved this project by working with interior designer and client in mind.
Brief was to create modern yet striking guest cloakroom and this was for sure achieved.
Client is very happy with the result.
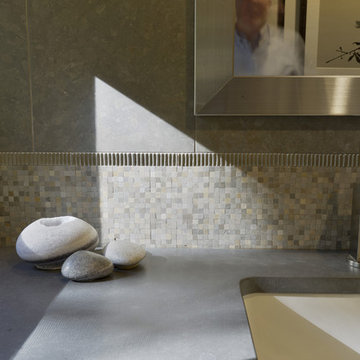
This new powder room was carved from existing space within the home and part of a larger renovation. Near its location in the existing space was an ensuite bedroom that was relocated above the garage. The clients have a love of natural elements and wanted the powder room to be generous with a modern and organic feel. This aesthetic direction led us to choosing a soothing paint color and tile with earth tones and texture, both in mosaic and large format. A custom stained floating vanity offers roomy storage and helps to expand the space by allowing the entire floor to be visible upon entering. A stripe of the mosaic wall tile on the floor draws the eye straight to the window wall across the room. A unique metal tile border is used to separate wall materials while complimenting the pattern and texture of the vanity hardware. Modern wall sconces and framed mirror add pizazz without taking away from the whole.
Photo: Peter Krupenye
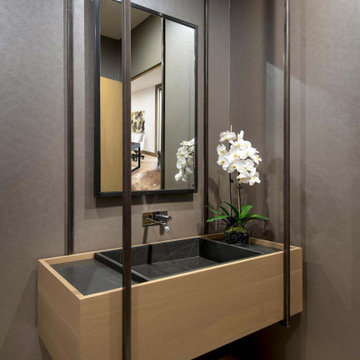
With adjacent neighbors within a fairly dense section of Paradise Valley, Arizona, C.P. Drewett sought to provide a tranquil retreat for a new-to-the-Valley surgeon and his family who were seeking the modernism they loved though had never lived in. With a goal of consuming all possible site lines and views while maintaining autonomy, a portion of the house — including the entry, office, and master bedroom wing — is subterranean. This subterranean nature of the home provides interior grandeur for guests but offers a welcoming and humble approach, fully satisfying the clients requests.
While the lot has an east-west orientation, the home was designed to capture mainly north and south light which is more desirable and soothing. The architecture’s interior loftiness is created with overlapping, undulating planes of plaster, glass, and steel. The woven nature of horizontal planes throughout the living spaces provides an uplifting sense, inviting a symphony of light to enter the space. The more voluminous public spaces are comprised of stone-clad massing elements which convert into a desert pavilion embracing the outdoor spaces. Every room opens to exterior spaces providing a dramatic embrace of home to natural environment.
Grand Award winner for Best Interior Design of a Custom Home
The material palette began with a rich, tonal, large-format Quartzite stone cladding. The stone’s tones gaveforth the rest of the material palette including a champagne-colored metal fascia, a tonal stucco system, and ceilings clad with hemlock, a tight-grained but softer wood that was tonally perfect with the rest of the materials. The interior case goods and wood-wrapped openings further contribute to the tonal harmony of architecture and materials.
Grand Award Winner for Best Indoor Outdoor Lifestyle for a Home This award-winning project was recognized at the 2020 Gold Nugget Awards with two Grand Awards, one for Best Indoor/Outdoor Lifestyle for a Home, and another for Best Interior Design of a One of a Kind or Custom Home.
At the 2020 Design Excellence Awards and Gala presented by ASID AZ North, Ownby Design received five awards for Tonal Harmony. The project was recognized for 1st place – Bathroom; 3rd place – Furniture; 1st place – Kitchen; 1st place – Outdoor Living; and 2nd place – Residence over 6,000 square ft. Congratulations to Claire Ownby, Kalysha Manzo, and the entire Ownby Design team.
Tonal Harmony was also featured on the cover of the July/August 2020 issue of Luxe Interiors + Design and received a 14-page editorial feature entitled “A Place in the Sun” within the magazine.
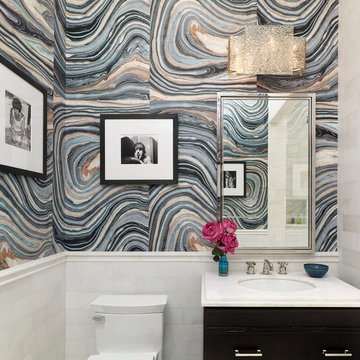
Designer – David Scott Interiors
General Contractor – Rusk Renovations, Inc.
Photographer – Peter Murdock
Inspiration for a small transitional powder room in New York with raised-panel cabinets, black cabinets, a one-piece toilet, white tile, porcelain tile, blue walls, an undermount sink, marble benchtops and white benchtops.
Inspiration for a small transitional powder room in New York with raised-panel cabinets, black cabinets, a one-piece toilet, white tile, porcelain tile, blue walls, an undermount sink, marble benchtops and white benchtops.
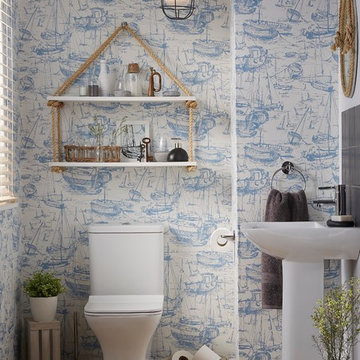
This look was inspired by bringing a nautical style up to date. The statement boat scene wallpaper sets the tone of the room contrasting beautifully with the slate grey fisherman's pendant light, tiles and accessories - bringing a more industrial edge to the theme.

Powder room with floating vanity and shelf below. Frameless backlit full width mirror.
Design ideas for a small contemporary powder room in Phoenix with flat-panel cabinets, white cabinets, a one-piece toilet, gray tile, porcelain tile, white walls, concrete floors, a vessel sink, wood benchtops, grey floor, brown benchtops and a floating vanity.
Design ideas for a small contemporary powder room in Phoenix with flat-panel cabinets, white cabinets, a one-piece toilet, gray tile, porcelain tile, white walls, concrete floors, a vessel sink, wood benchtops, grey floor, brown benchtops and a floating vanity.
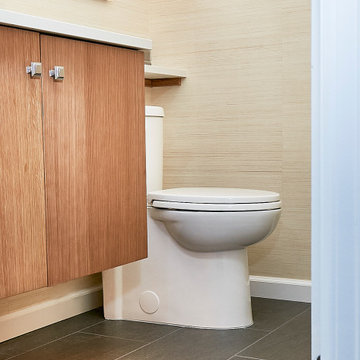
This powder room received a complete remodel which involved a new, white oak vanity and a taupe tile backsplash. Then it was out with the old, black toilet and sink, and in with the new, white set to brighten up the room. Phillip Jefferies wallpaper was installed on all the walls, and new bathroom accessories were strategically added.
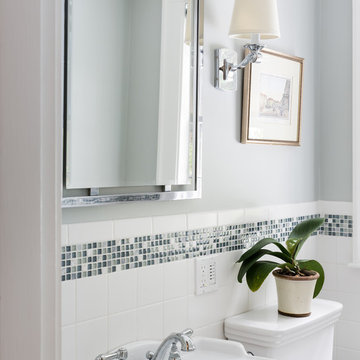
photo by Jessica Delaney
This is an example of a small traditional powder room in Boston with a one-piece toilet, white tile, porcelain tile, blue walls, porcelain floors and a pedestal sink.
This is an example of a small traditional powder room in Boston with a one-piece toilet, white tile, porcelain tile, blue walls, porcelain floors and a pedestal sink.
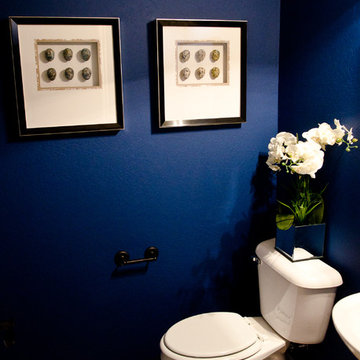
Photo of a modern powder room in Oklahoma City with a pedestal sink, a one-piece toilet, beige tile, porcelain tile, blue walls and porcelain floors.
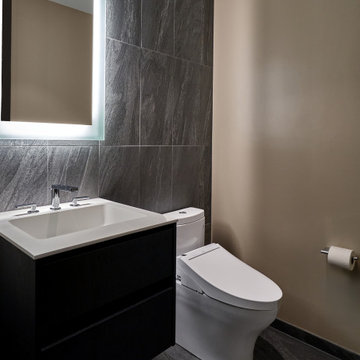
Bathroom inside the spa
Design ideas for a mid-sized contemporary powder room in Chicago with flat-panel cabinets, dark wood cabinets, a one-piece toilet, gray tile, porcelain tile, grey walls, porcelain floors, an integrated sink, solid surface benchtops, grey floor, white benchtops and a floating vanity.
Design ideas for a mid-sized contemporary powder room in Chicago with flat-panel cabinets, dark wood cabinets, a one-piece toilet, gray tile, porcelain tile, grey walls, porcelain floors, an integrated sink, solid surface benchtops, grey floor, white benchtops and a floating vanity.
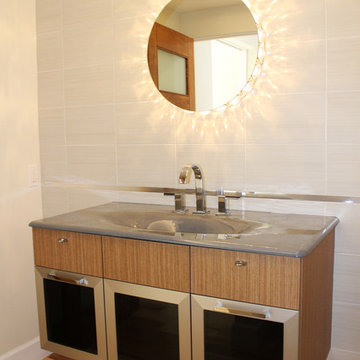
The bright ray of light shining from the Marilyn mirror brightens up this stunning Powder Room creating a wonderfully lit wall pattern.
Small contemporary powder room in Los Angeles with an integrated sink, light wood cabinets, a one-piece toilet, gray tile, porcelain tile, white walls, light hardwood floors and a freestanding vanity.
Small contemporary powder room in Los Angeles with an integrated sink, light wood cabinets, a one-piece toilet, gray tile, porcelain tile, white walls, light hardwood floors and a freestanding vanity.
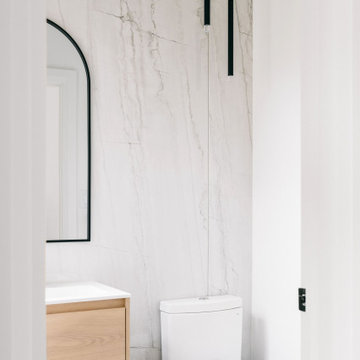
Photo of a small modern powder room in Toronto with flat-panel cabinets, light wood cabinets, a one-piece toilet, multi-coloured tile, porcelain tile, white walls, porcelain floors, an integrated sink, quartzite benchtops, grey floor, white benchtops and a floating vanity.
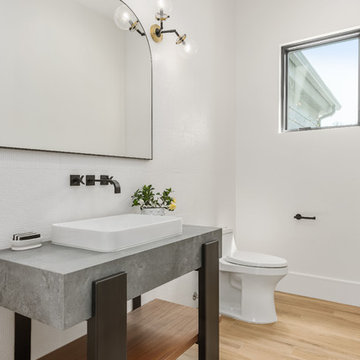
This is an example of a large contemporary powder room in Salt Lake City with open cabinets, a one-piece toilet, white tile, porcelain tile, white walls, porcelain floors, quartzite benchtops, grey benchtops, a vessel sink and brown floor.
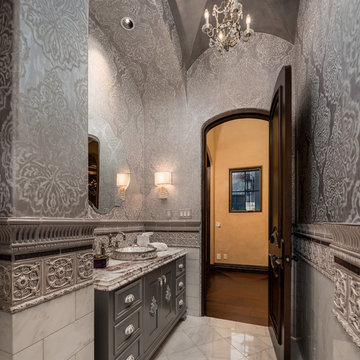
We love this guest bathroom's custom vanity, the vaulted ceilings, marble floors, custom chair rail and the wallpaper.
Design ideas for an expansive country powder room in Phoenix with recessed-panel cabinets, grey cabinets, a one-piece toilet, multi-coloured tile, porcelain tile, multi-coloured walls, marble floors, a vessel sink, marble benchtops, multi-coloured floor, multi-coloured benchtops, a built-in vanity and wallpaper.
Design ideas for an expansive country powder room in Phoenix with recessed-panel cabinets, grey cabinets, a one-piece toilet, multi-coloured tile, porcelain tile, multi-coloured walls, marble floors, a vessel sink, marble benchtops, multi-coloured floor, multi-coloured benchtops, a built-in vanity and wallpaper.
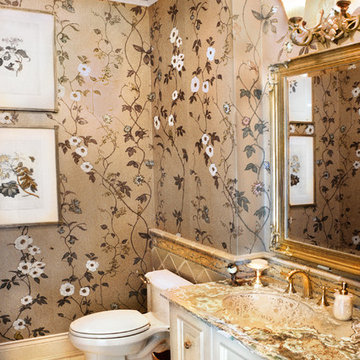
This is an example of a traditional powder room in Austin with an undermount sink, a one-piece toilet, raised-panel cabinets, white cabinets, quartzite benchtops, beige tile and porcelain tile.
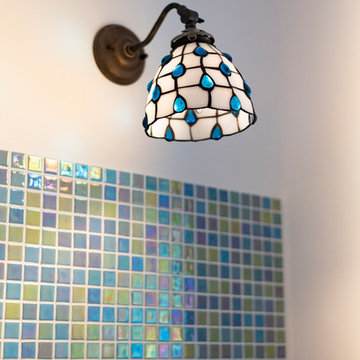
アンティーク家具を取り入れた和モダンの家
Photo of a mid-sized asian powder room in Other with flat-panel cabinets, blue cabinets, a one-piece toilet, white tile, porcelain tile, white walls, dark hardwood floors, an undermount sink, solid surface benchtops, brown floor and red benchtops.
Photo of a mid-sized asian powder room in Other with flat-panel cabinets, blue cabinets, a one-piece toilet, white tile, porcelain tile, white walls, dark hardwood floors, an undermount sink, solid surface benchtops, brown floor and red benchtops.
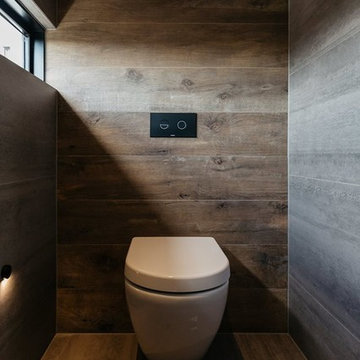
The SUMMIT, is Beechwood Homes newest display home at Craigburn Farm. This masterpiece showcases our commitment to design, quality and originality. The Summit is the epitome of luxury. From the general layout down to the tiniest finish detail, every element is flawless.
Specifically, the Summit highlights the importance of atmosphere in creating a family home. The theme throughout is warm and inviting, combining abundant natural light with soothing timber accents and an earthy palette. The stunning window design is one of the true heroes of this property, helping to break down the barrier of indoor and outdoor. An open plan kitchen and family area are essential features of a cohesive and fluid home environment.
Adoring this Ensuite displayed in "The Summit" by Beechwood Homes. There is nothing classier than the combination of delicate timber and concrete beauty.
The perfect outdoor area for entertaining friends and family. The indoor space is connected to the outdoor area making the space feel open - perfect for extending the space!
The Summit makes the most of state of the art automation technology. An electronic interface controls the home theatre systems, as well as the impressive lighting display which comes to life at night. Modern, sleek and spacious, this home uniquely combines convenient functionality and visual appeal.
The Summit is ideal for those clients who may be struggling to visualise the end product from looking at initial designs. This property encapsulates all of the senses for a complete experience. Appreciate the aesthetic features, feel the textures, and imagine yourself living in a home like this.
Tiles by Italia Ceramics!
Visit Beechwood Homes - Display Home "The Summit"
54 FERGUSSON AVENUE,
CRAIGBURN FARM
Opening Times Sat & Sun 1pm – 4:30pm
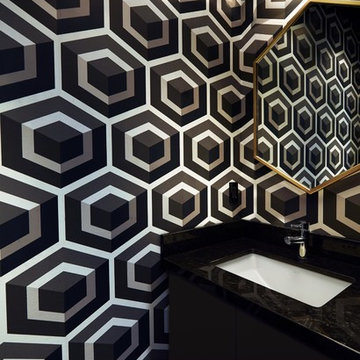
Kim Jeffery Photographer
www.kimjeffery.com
Photo of a small contemporary powder room in Toronto with an undermount sink, flat-panel cabinets, dark wood cabinets, engineered quartz benchtops, a one-piece toilet, black tile, porcelain tile, multi-coloured walls and porcelain floors.
Photo of a small contemporary powder room in Toronto with an undermount sink, flat-panel cabinets, dark wood cabinets, engineered quartz benchtops, a one-piece toilet, black tile, porcelain tile, multi-coloured walls and porcelain floors.
Powder Room Design Ideas with a One-piece Toilet and Porcelain Tile
3