Powder Room Design Ideas with a Two-piece Toilet and a Built-in Vanity
Refine by:
Budget
Sort by:Popular Today
101 - 120 of 639 photos
Item 1 of 3
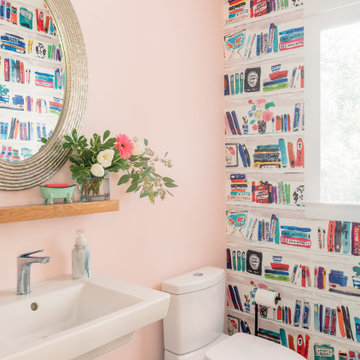
Transitional powder room in Baltimore with white cabinets, a two-piece toilet, pink walls, medium hardwood floors, a pedestal sink, brown floor, white benchtops, a built-in vanity and wallpaper.

Photo of a small transitional powder room in Other with black cabinets, black walls, porcelain floors, marble benchtops, black floor, black benchtops, wallpaper, flat-panel cabinets, a two-piece toilet, gray tile, porcelain tile, an undermount sink and a built-in vanity.
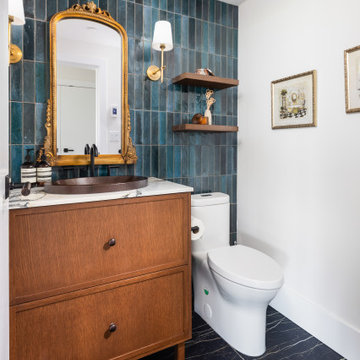
Who doesn’t love a fun powder room? We sure do! We wanted to incorporate design elements from the rest of the home using new materials and finishes to transform thiswashroom into the glamourous space that it is. This powder room features a furniturestyle vanity with NaturalCalacatta Corchia Marble countertops, hammered copper sink andstained oak millwork set against a bold and beautiful tile backdrop. But the fun doesn’t stop there, on the floors we used a dark and moody marble like tile to really add that wow factor and tie into the other elements within the space. The stark veining in these tiles pulls white, beige, gold, black and brown together to complete the look in this stunning little powder room.
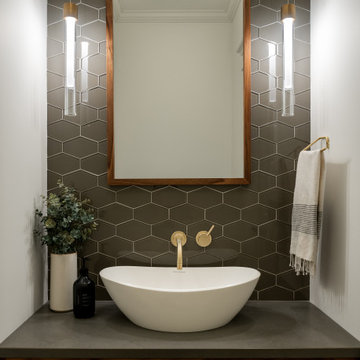
Tucked into the hallway powder room, is a custom built vanity, that takes advantage of every inch.
This is an example of a small contemporary powder room in Burlington with dark wood cabinets, a two-piece toilet, green tile, glass tile, dark hardwood floors, a vessel sink, quartzite benchtops, grey benchtops and a built-in vanity.
This is an example of a small contemporary powder room in Burlington with dark wood cabinets, a two-piece toilet, green tile, glass tile, dark hardwood floors, a vessel sink, quartzite benchtops, grey benchtops and a built-in vanity.
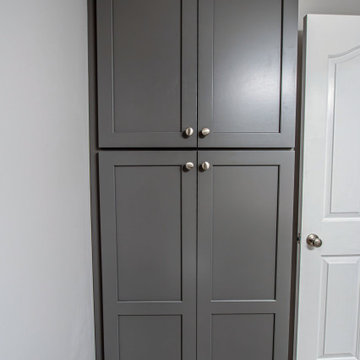
This former laundry room was converted into a powder room. Waypoint Living Spaces 410F Painted Boulder vanity, valet cabinet and linen closet was installed. Laminate countertop with 4” backsplash. Moen Camerist faucet in Spot Resist Stainless Steel. Moen Hamden towel ring and holder. Kohler Cimarron comfort height toilet with elongated bowl in white. The flooring is Mannington Adura Max Riviera White Sand 12 x 24 Floating Installation.
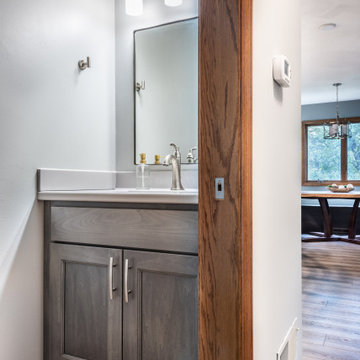
Inspiration for a small contemporary powder room in Other with shaker cabinets, grey cabinets, a two-piece toilet, beige walls, vinyl floors, an integrated sink, onyx benchtops, grey benchtops and a built-in vanity.
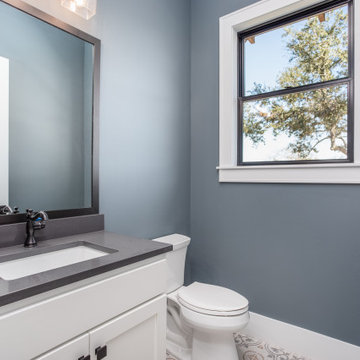
This is an example of a mid-sized country powder room in Austin with shaker cabinets, white cabinets, a two-piece toilet, blue walls, porcelain floors, an undermount sink, solid surface benchtops, multi-coloured floor, grey benchtops and a built-in vanity.
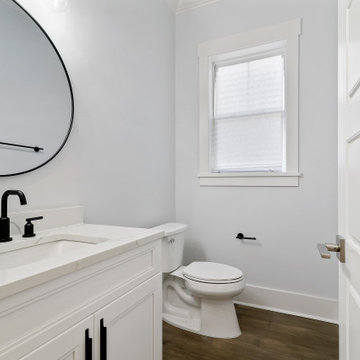
Photo of a mid-sized beach style powder room in Atlanta with shaker cabinets, white cabinets, a two-piece toilet, grey walls, medium hardwood floors, an undermount sink, engineered quartz benchtops, grey floor, white benchtops and a built-in vanity.
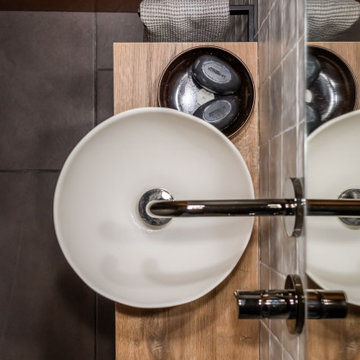
Se trata de la reforma parcial de una casa inglesa en Sabadell, entre medianeras y de tres alturas, distribuidas con una escalera de barandilla de forja y un tragaluz que le da la vida.
Hemos jugado con los espacios de paso para que te quedes un ratito a disfrutarlos; sentarte a leer una revista o simplemente contemplar y disfrutar.
Se ha reformado el dormitorio infantil para los reyes de la casa, donde hemos aprovechado el hueco de la escalera como armario.
El baño de cortesía con lavamanos hecho a mano y grifería metalizada, con fondo de cerámica cuadrada.
Un estudio - espacio de juego para los pequeños, con almacenaje y escritorios amplios para manualidades y trastadas.
La entrada y el espacio de la escalera ¡Ay! Lugares de paso en los que te quieres quedar, aquí sobre todo hemos jugado con la iluminación, mobiliario muy minimalista y algunos contrastes.
Y la buhardilla, que hace las veces de espacio de escape, lugar donde disfrutar de una buena película, escondite para leer o dormitorio de invitados.
Toda la iluminación ha sido repensada combinando luz ambiental con puntual y algún capricho en cerámica como en el hueco de la escalera. Ell blanco hace de nexo y denominador común para aprovechar la luz, unir y resaltarla elementos.
Sabadell · 2022
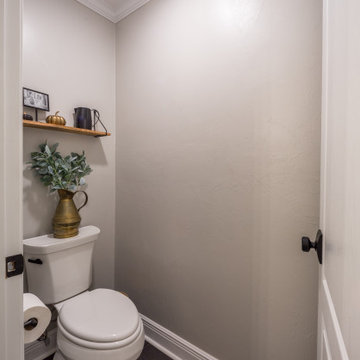
Custom bathroom remodel with a freestanding tub, rainfall showerhead, custom vanity lighting, and tile flooring.
Mid-sized traditional powder room with recessed-panel cabinets, medium wood cabinets, a two-piece toilet, white tile, ceramic tile, beige walls, mosaic tile floors, an integrated sink, granite benchtops, black floor, white benchtops and a built-in vanity.
Mid-sized traditional powder room with recessed-panel cabinets, medium wood cabinets, a two-piece toilet, white tile, ceramic tile, beige walls, mosaic tile floors, an integrated sink, granite benchtops, black floor, white benchtops and a built-in vanity.
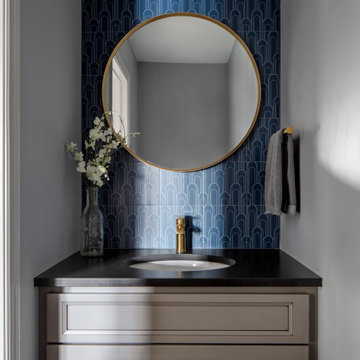
Photo of a small transitional powder room in Columbus with recessed-panel cabinets, grey cabinets, a two-piece toilet, grey walls, an undermount sink, engineered quartz benchtops, black benchtops and a built-in vanity.
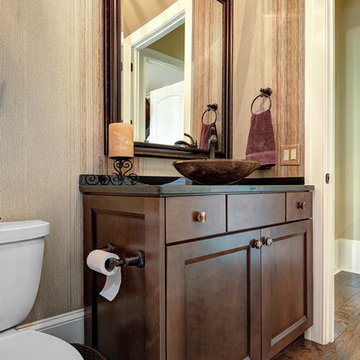
William Quarles
Design ideas for a mid-sized traditional powder room in Charleston with a two-piece toilet, dark hardwood floors, a vessel sink, brown floor, a built-in vanity, wallpaper, dark wood cabinets and black benchtops.
Design ideas for a mid-sized traditional powder room in Charleston with a two-piece toilet, dark hardwood floors, a vessel sink, brown floor, a built-in vanity, wallpaper, dark wood cabinets and black benchtops.
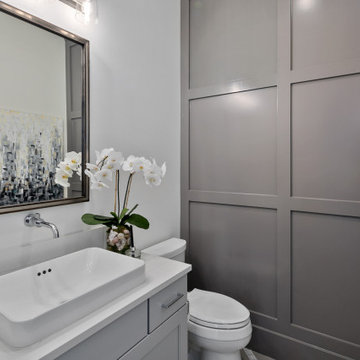
Powder room with light gray cabinets and dark gray wainscot detail wall.
Design ideas for a mid-sized country powder room in Seattle with recessed-panel cabinets, grey cabinets, a two-piece toilet, grey walls, a vessel sink, engineered quartz benchtops, white benchtops, a built-in vanity and decorative wall panelling.
Design ideas for a mid-sized country powder room in Seattle with recessed-panel cabinets, grey cabinets, a two-piece toilet, grey walls, a vessel sink, engineered quartz benchtops, white benchtops, a built-in vanity and decorative wall panelling.
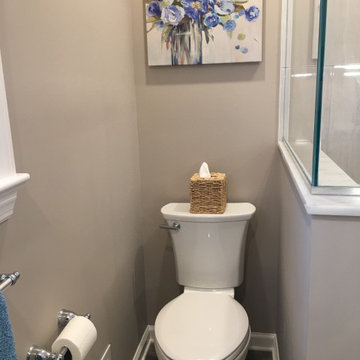
Two adjoining challenging small spaces with three functions transformed into one great space: Laundry Room, Full Bathroom & Utility Room.
Inspiration for a small traditional powder room in New York with raised-panel cabinets, a two-piece toilet, an undermount sink and a built-in vanity.
Inspiration for a small traditional powder room in New York with raised-panel cabinets, a two-piece toilet, an undermount sink and a built-in vanity.
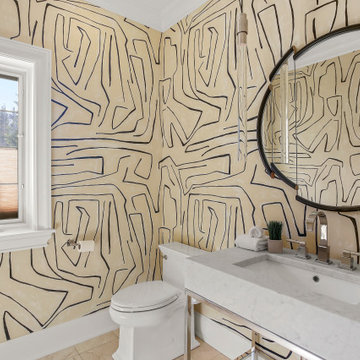
This is an example of a transitional powder room in Milwaukee with open cabinets, grey cabinets, a two-piece toilet, multi-coloured walls, an undermount sink, grey benchtops, a built-in vanity and wallpaper.
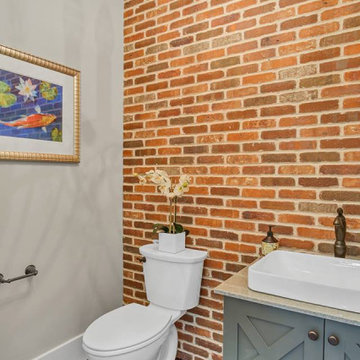
Photo of a mid-sized transitional powder room in St Louis with recessed-panel cabinets, blue cabinets, a two-piece toilet, mosaic tile, beige walls, ceramic floors, an undermount sink, engineered quartz benchtops, grey floor, white benchtops and a built-in vanity.
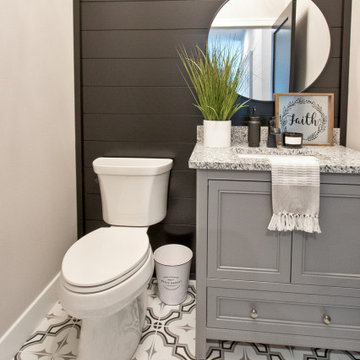
Powder Room Floor Tile: 8x8 Casablanca - Market
Photo of a small mediterranean powder room with recessed-panel cabinets, grey cabinets, a two-piece toilet, white walls, porcelain floors, an undermount sink, engineered quartz benchtops, multi-coloured floor, multi-coloured benchtops, a built-in vanity and planked wall panelling.
Photo of a small mediterranean powder room with recessed-panel cabinets, grey cabinets, a two-piece toilet, white walls, porcelain floors, an undermount sink, engineered quartz benchtops, multi-coloured floor, multi-coloured benchtops, a built-in vanity and planked wall panelling.

This is an example of a large modern powder room in Denver with flat-panel cabinets, medium wood cabinets, a two-piece toilet, black tile, ceramic tile, white walls, light hardwood floors, a vessel sink, quartzite benchtops, brown floor, white benchtops and a built-in vanity.
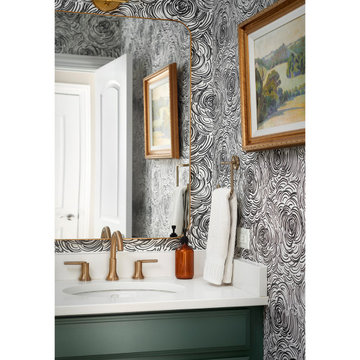
Design ideas for a mid-sized transitional powder room in Chicago with multi-coloured walls, wallpaper, raised-panel cabinets, green cabinets, a two-piece toilet, an undermount sink, engineered quartz benchtops, white benchtops and a built-in vanity.
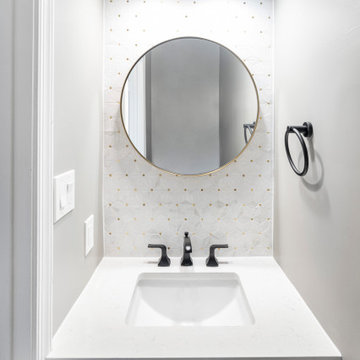
Mid-century modern powder room project with marble mosaic tile behind the mirror with black & gold fixtures, two tone vanity light and white vanity.
Inspiration for a small contemporary powder room in DC Metro with white cabinets, a two-piece toilet, multi-coloured tile, marble, grey walls, marble floors, an undermount sink, engineered quartz benchtops, grey floor, white benchtops, a built-in vanity and shaker cabinets.
Inspiration for a small contemporary powder room in DC Metro with white cabinets, a two-piece toilet, multi-coloured tile, marble, grey walls, marble floors, an undermount sink, engineered quartz benchtops, grey floor, white benchtops, a built-in vanity and shaker cabinets.
Powder Room Design Ideas with a Two-piece Toilet and a Built-in Vanity
6