Powder Room Design Ideas with a Wall-mount Sink and a Trough Sink
Refine by:
Budget
Sort by:Popular Today
21 - 40 of 4,879 photos
Item 1 of 3
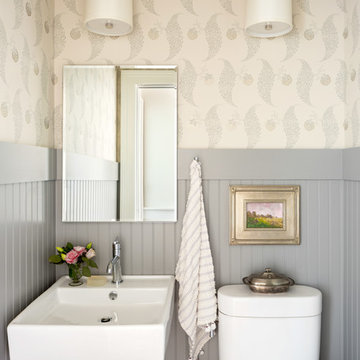
photo by Read Mckendree
Inspiration for a small traditional powder room in Other with a two-piece toilet, multi-coloured walls and a wall-mount sink.
Inspiration for a small traditional powder room in Other with a two-piece toilet, multi-coloured walls and a wall-mount sink.
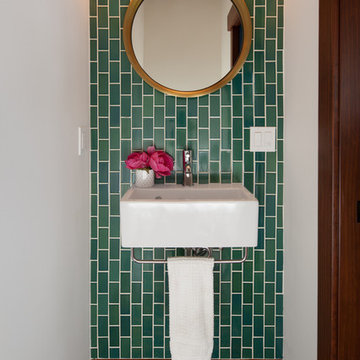
This is an example of a small eclectic powder room in San Francisco with white walls, dark hardwood floors, a wall-mount sink and brown floor.
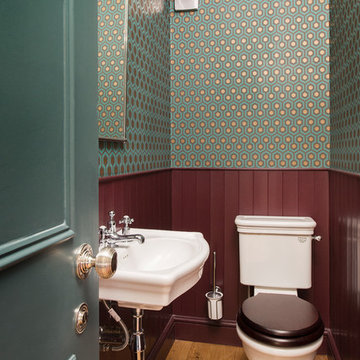
Small traditional powder room in London with a two-piece toilet, light hardwood floors, a wall-mount sink, brown floor and multi-coloured walls.
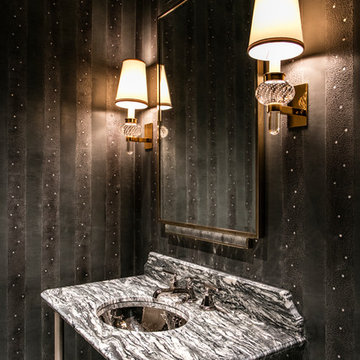
Transitional powder room in New York with black tile, black walls, a wall-mount sink and multi-coloured benchtops.
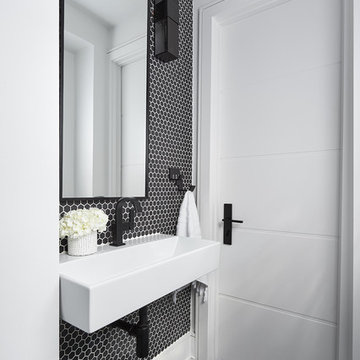
Stephani Buchmann
Photo of a small contemporary powder room in Toronto with black and white tile, porcelain tile, black walls, slate floors, a wall-mount sink and black floor.
Photo of a small contemporary powder room in Toronto with black and white tile, porcelain tile, black walls, slate floors, a wall-mount sink and black floor.
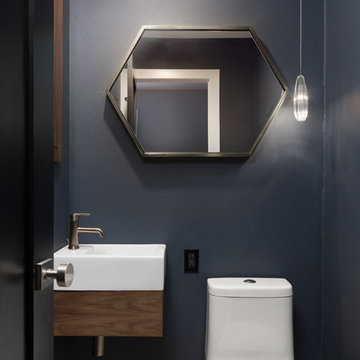
Small contemporary powder room in Milwaukee with flat-panel cabinets, brown cabinets, a one-piece toilet, blue walls, porcelain floors, a wall-mount sink and beige floor.
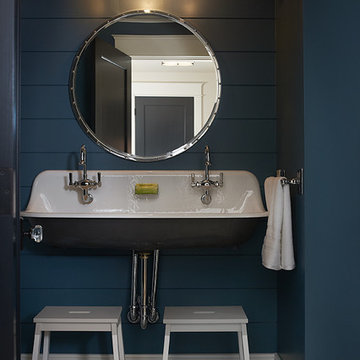
The best of the past and present meet in this distinguished design. Custom craftsmanship and distinctive detailing give this lakefront residence its vintage flavor while an open and light-filled floor plan clearly mark it as contemporary. With its interesting shingled roof lines, abundant windows with decorative brackets and welcoming porch, the exterior takes in surrounding views while the interior meets and exceeds contemporary expectations of ease and comfort. The main level features almost 3,000 square feet of open living, from the charming entry with multiple window seats and built-in benches to the central 15 by 22-foot kitchen, 22 by 18-foot living room with fireplace and adjacent dining and a relaxing, almost 300-square-foot screened-in porch. Nearby is a private sitting room and a 14 by 15-foot master bedroom with built-ins and a spa-style double-sink bath with a beautiful barrel-vaulted ceiling. The main level also includes a work room and first floor laundry, while the 2,165-square-foot second level includes three bedroom suites, a loft and a separate 966-square-foot guest quarters with private living area, kitchen and bedroom. Rounding out the offerings is the 1,960-square-foot lower level, where you can rest and recuperate in the sauna after a workout in your nearby exercise room. Also featured is a 21 by 18-family room, a 14 by 17-square-foot home theater, and an 11 by 12-foot guest bedroom suite.
Photography: Ashley Avila Photography & Fulview Builder: J. Peterson Homes Interior Design: Vision Interiors by Visbeen
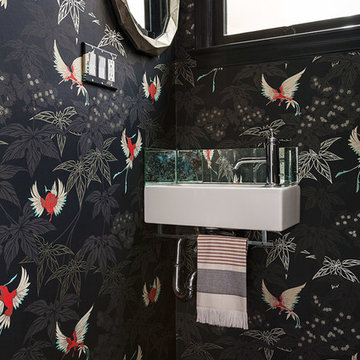
Michele Lee Willson Photography
Inspiration for a transitional powder room in San Francisco with black walls and a wall-mount sink.
Inspiration for a transitional powder room in San Francisco with black walls and a wall-mount sink.
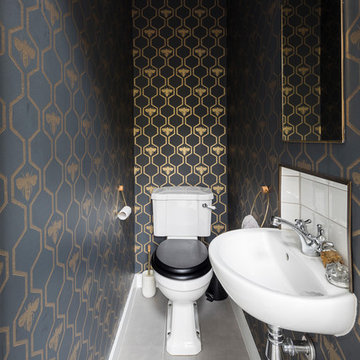
Cloakroom toilet in this extensive full house refurbishment has traditional style with high quality wallpaper, brass trims and antique mirror
Chris Snook
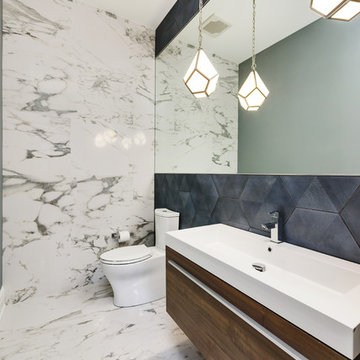
Contemporary powder room in Chicago with flat-panel cabinets, a two-piece toilet, blue tile, blue walls and a wall-mount sink.
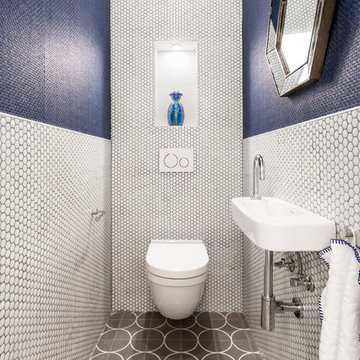
Arne Grugel
This is an example of a small contemporary powder room in Barcelona with a wall-mount toilet, blue tile, white tile, mosaic tile, blue walls, a wall-mount sink and grey floor.
This is an example of a small contemporary powder room in Barcelona with a wall-mount toilet, blue tile, white tile, mosaic tile, blue walls, a wall-mount sink and grey floor.
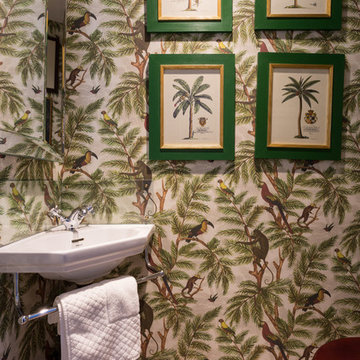
Photo of a small tropical powder room in London with light hardwood floors, a wall-mount sink, beige floor and multi-coloured walls.
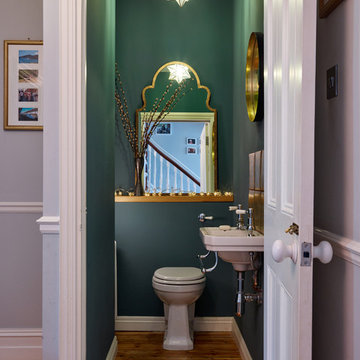
Photo of a small transitional powder room in Other with a one-piece toilet, green walls, medium hardwood floors, a wall-mount sink and brown floor.
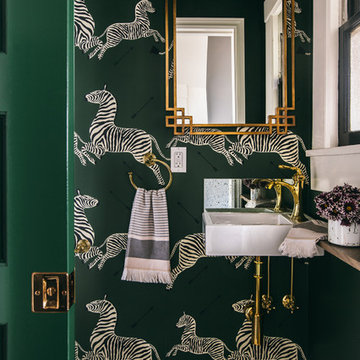
Conroy Tanzer
Small transitional powder room in San Francisco with green walls, cement tiles, a wall-mount sink and white floor.
Small transitional powder room in San Francisco with green walls, cement tiles, a wall-mount sink and white floor.
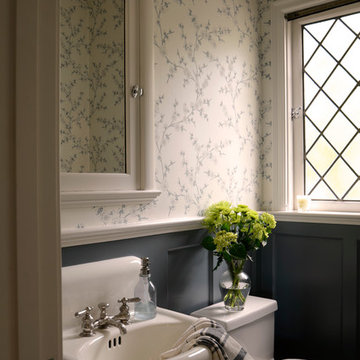
Design ideas for a small traditional powder room in Portland with a one-piece toilet, blue walls and a wall-mount sink.
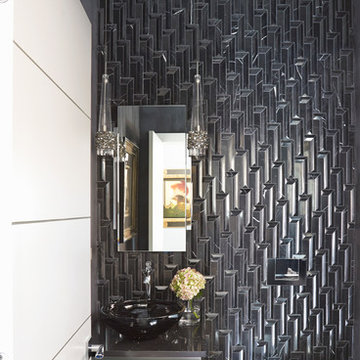
Mike Kaskel Photography
This is an example of a small contemporary powder room in Chicago with flat-panel cabinets, white cabinets, a wall-mount toilet, black tile, mosaic tile, black walls, marble floors, a wall-mount sink and quartzite benchtops.
This is an example of a small contemporary powder room in Chicago with flat-panel cabinets, white cabinets, a wall-mount toilet, black tile, mosaic tile, black walls, marble floors, a wall-mount sink and quartzite benchtops.
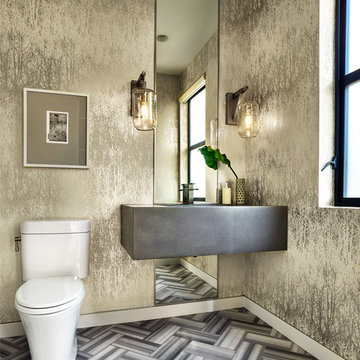
Blackstone Edge Photography
Large contemporary powder room in Portland with a one-piece toilet, multi-coloured walls, marble floors, a wall-mount sink and concrete benchtops.
Large contemporary powder room in Portland with a one-piece toilet, multi-coloured walls, marble floors, a wall-mount sink and concrete benchtops.
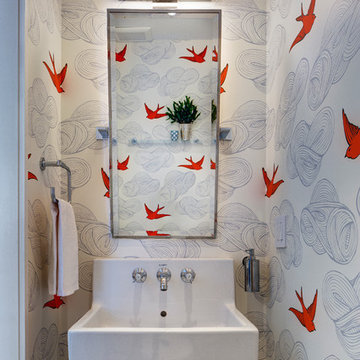
Francis Dzikowski
This is an example of a transitional powder room in New York with multi-coloured walls and a wall-mount sink.
This is an example of a transitional powder room in New York with multi-coloured walls and a wall-mount sink.
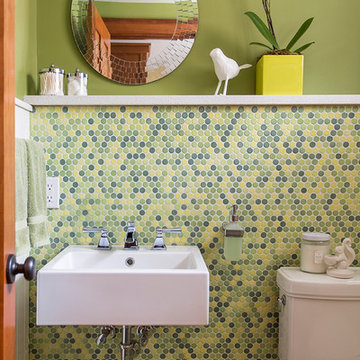
Like many older homes, this Craftsman lacked a main level bathroom. Powder rooms are the perfect opportunity to introduce a bit of updated color and pattern to a traditional home - they seem to welcome a little whimsy. Here, a modern sink, a round faceted mirror, and a wall-mounted soap dispenser off set a traditional penny round tile pattern. And as an added twist, a contemporary color pallet was chosen, introducing a more transitional, updated look. In a powder room, don't hesitate to be a little bolder than you might typically be with your material, fixture, and color choices.
Eric & Chelsea Eul Photography
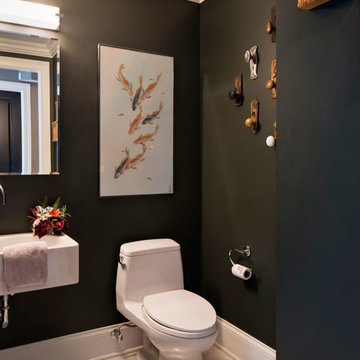
Photo of a small transitional powder room in Chicago with a wall-mount sink, black walls and porcelain floors.
Powder Room Design Ideas with a Wall-mount Sink and a Trough Sink
2