Powder Room Design Ideas with a Wall-mount Sink and Decorative Wall Panelling
Refine by:
Budget
Sort by:Popular Today
1 - 20 of 42 photos
Item 1 of 3

Photo of a traditional powder room in London with green tile, multi-coloured walls, wallpaper, decorative wall panelling and a wall-mount sink.
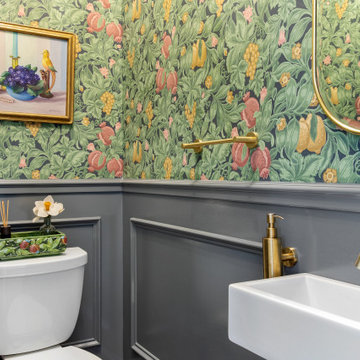
Inspiration for a small transitional powder room in New York with a wall-mount sink, wallpaper, decorative wall panelling, a two-piece toilet and multi-coloured walls.
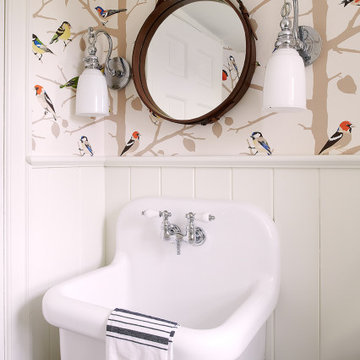
Inspiration for a transitional powder room in Philadelphia with multi-coloured walls, a wall-mount sink, panelled walls, decorative wall panelling and wallpaper.
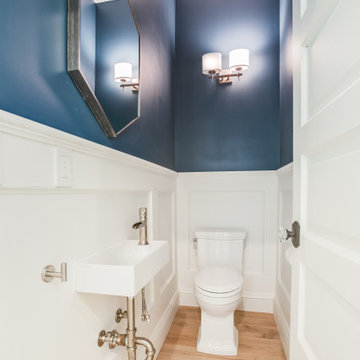
Powder room with custom installed white wood wainscoting with dark blue paint above and oak floor
Traditional powder room in San Francisco with white cabinets, blue walls, light hardwood floors, a wall-mount sink, a floating vanity and decorative wall panelling.
Traditional powder room in San Francisco with white cabinets, blue walls, light hardwood floors, a wall-mount sink, a floating vanity and decorative wall panelling.

Upon walking into this powder bathroom, you are met with a delicate patterned wallpaper installed above blue bead board wainscoting. The angled walls and ceiling covered in the same wallpaper making the space feel larger. The reclaimed brick flooring balances out the small print wallpaper. A wall-mounted white porcelain sink is paired with a brushed brass bridge faucet, complete with hot and cold symbols on the handles. To finish the space out we installed an antique mirror with an attached basket that acts as storage in this quaint powder bathroom.
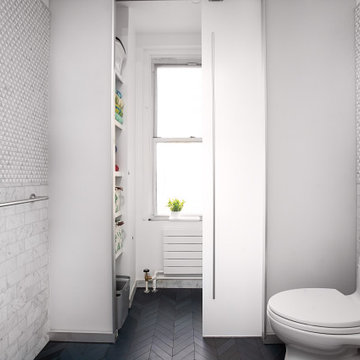
The bathroom was previously closed in and had a large tub off the door. Making this a glass stand up shower, left the space brighter and more spacious. Other tricks like the wall mount faucet and light finishes add to the open clean feel.
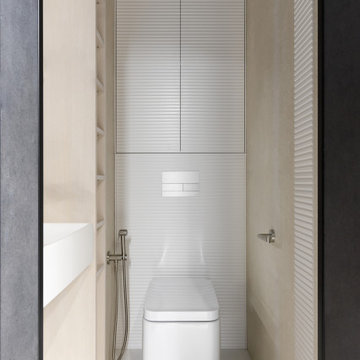
Inspiration for a small contemporary powder room in Moscow with flat-panel cabinets, light wood cabinets, a wall-mount toilet, beige tile, porcelain tile, beige walls, porcelain floors, a wall-mount sink, white floor, a freestanding vanity and decorative wall panelling.

This power couple and their two young children adore beach life and spending time with family and friends. As repeat clients, they tasked us with an extensive remodel of their home’s top floor and a partial remodel of the lower level. From concept to installation, we incorporated their tastes and their home’s strong architectural style into a marriage of East Coast and West Coast style.
On the upper level, we designed a new layout with a spacious kitchen, dining room, and butler's pantry. Custom-designed transom windows add the characteristic Cape Cod vibe while white oak, quartzite waterfall countertops, and modern furnishings bring in relaxed, California freshness. Last but not least, bespoke transitional lighting becomes the gem of this captivating home.
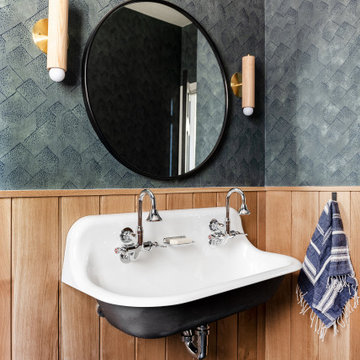
Inspiration for a contemporary powder room in Other with grey walls, a wall-mount sink, black floor, decorative wall panelling and wallpaper.
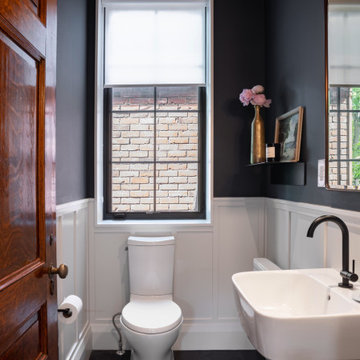
Photo of a mid-sized transitional powder room in Toronto with a one-piece toilet, black walls, slate floors, a wall-mount sink, black floor, a floating vanity and decorative wall panelling.
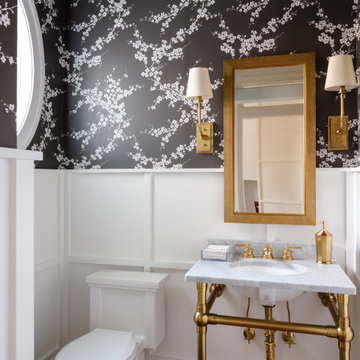
Elegant powder room
Inspiration for a transitional powder room in DC Metro with white cabinets, a one-piece toilet, black walls, a wall-mount sink, marble benchtops, brown floor and decorative wall panelling.
Inspiration for a transitional powder room in DC Metro with white cabinets, a one-piece toilet, black walls, a wall-mount sink, marble benchtops, brown floor and decorative wall panelling.

Small transitional powder room in Portland with a two-piece toilet, beige walls, mosaic tile floors, a wall-mount sink, multi-coloured floor and decorative wall panelling.
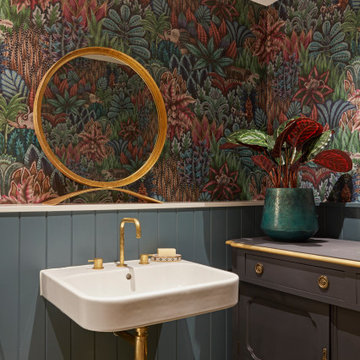
Design ideas for a traditional powder room in London with multi-coloured walls, a wall-mount sink, multi-coloured floor, planked wall panelling, decorative wall panelling and wallpaper.
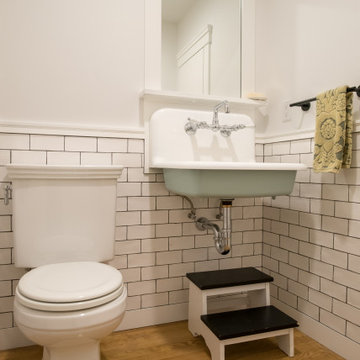
This powder room was devoid of any real style prior to the remodel. Now it compliments the style elements in both the adjoining kitchen and dining room.
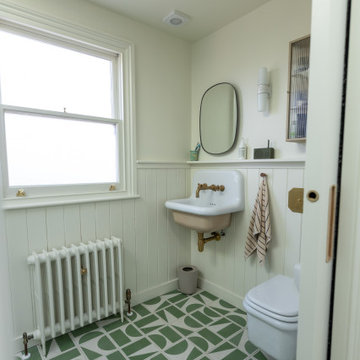
Transitional powder room in London with white walls, a wall-mount sink, green floor and decorative wall panelling.
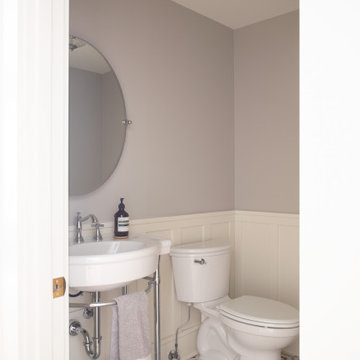
Inspiration for a mid-sized traditional powder room in Minneapolis with a one-piece toilet, purple walls, a wall-mount sink, multi-coloured floor, decorative wall panelling and mosaic tile floors.
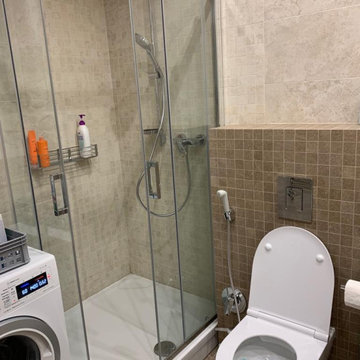
Современный комплекс апартаментов. Пл. 54,6 м2 + веранда 14,9 м2
При создании интерьера была задача сделать студию для семьи из 3- х человек с возможностью устройства небольшой «комнаты» для ребёнка – подростка. Для этого в основном объёме применена система раздвижных перегородок, что позволяет при необходимости устроить личное пространство. При раздвинутых перегородках, вся площадь апартаментов открыта. Одна из стен представляет собой сплошную остеклённую поверхность с выходом на просторную веранду, с видом на море. Окружающий пейзаж «вливается» в интерьер», чему способствует рисунок напольного покрытия, общий для внутренней и уличной частей апартаментов.
Несмотря на сравнительно небольшую площадь помещения, удалось создать интерьер, в котором комфортно находиться и одному, и всей семьёй.
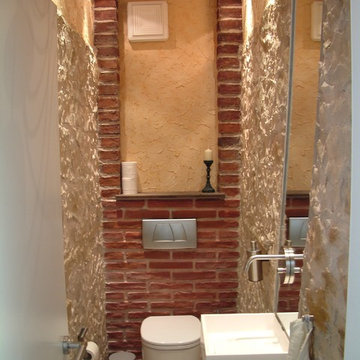
Ein kleines WC, im Burg Style, mit Felswänden und einer Ziegel Gewölbe-Decke. Das Designwaschbecken wurde mit einem Grossen Spiegel und einer automatisch gesteuerten Armatur versehen. Am Boden wurden Natursteinfliesen verlegt
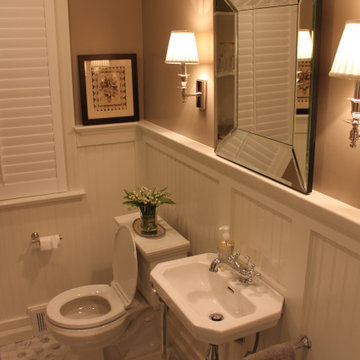
Photo of a small powder room in Other with a two-piece toilet, marble floors, a wall-mount sink, multi-coloured floor and decorative wall panelling.
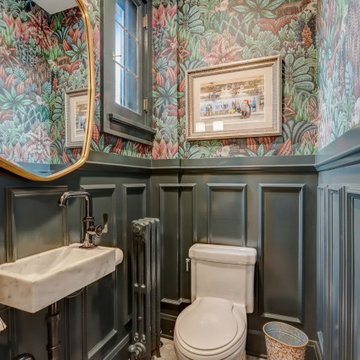
Photo of a small transitional powder room in Milwaukee with open cabinets, white cabinets, a one-piece toilet, mosaic tile floors, a wall-mount sink, marble benchtops, beige floor, multi-coloured benchtops, a floating vanity and decorative wall panelling.
Powder Room Design Ideas with a Wall-mount Sink and Decorative Wall Panelling
1