All Cabinet Styles Powder Room Design Ideas with a Wall-mount Sink
Refine by:
Budget
Sort by:Popular Today
81 - 100 of 1,131 photos
Item 1 of 3
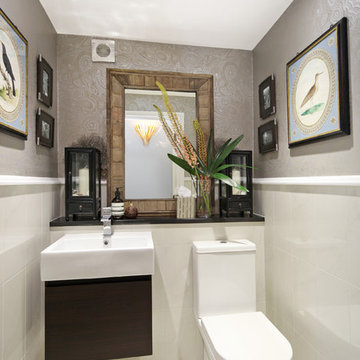
Inspiration for a small contemporary powder room in London with flat-panel cabinets, black cabinets, a one-piece toilet, grey walls, a wall-mount sink and white floor.

This jewel of a powder room started with our homeowner's obsession with William Morris "Strawberry Thief" wallpaper. After assessing the Feng Shui, we discovered that this bathroom was in her Wealth area. So, we really went to town! Glam, luxury, and extravagance were the watchwords. We added her grandmother's antique mirror, brass fixtures, a brick floor, and voila! A small but mighty powder room.
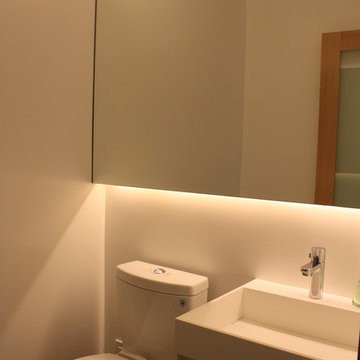
Small contemporary powder room in Los Angeles with open cabinets, white cabinets, a two-piece toilet, white tile, white walls and a wall-mount sink.
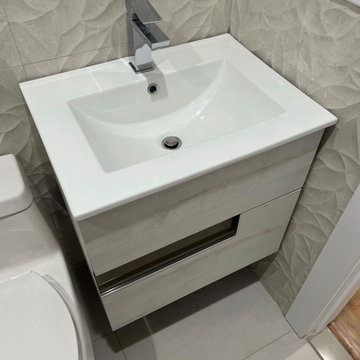
Photo of a mid-sized modern powder room in New York with flat-panel cabinets, beige cabinets, beige tile, porcelain tile, beige walls, a wall-mount sink, marble benchtops, beige floor, white benchtops and a floating vanity.
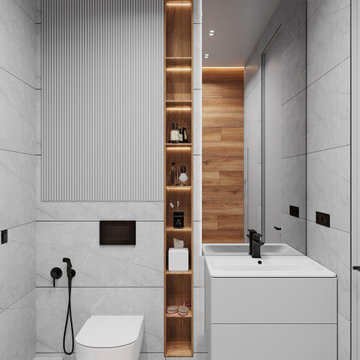
This is an example of a mid-sized contemporary powder room in Saint Petersburg with flat-panel cabinets, white cabinets, a wall-mount toilet, gray tile, ceramic tile, grey walls, porcelain floors, a wall-mount sink, engineered quartz benchtops, yellow floor, white benchtops and a floating vanity.
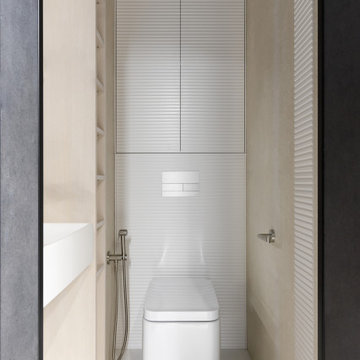
Inspiration for a small contemporary powder room in Moscow with flat-panel cabinets, light wood cabinets, a wall-mount toilet, beige tile, porcelain tile, beige walls, porcelain floors, a wall-mount sink, white floor, a freestanding vanity and decorative wall panelling.
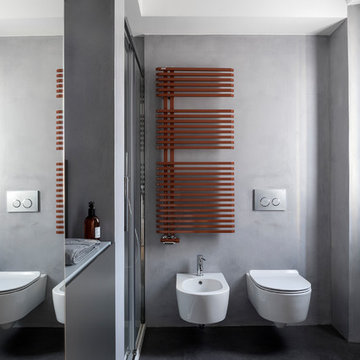
Resina cemento in bagno. Pavimento e pareti del bagno di servizio sono in resina colore grigio, effetto materico, effetto cemento. Il contenitore è in legno colore grigio antracite. Foto Claudio Tajoli
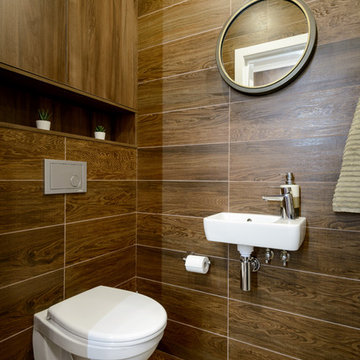
Mid-sized contemporary powder room in Novosibirsk with flat-panel cabinets, dark wood cabinets, a wall-mount toilet, brown tile, porcelain tile, brown walls, porcelain floors, a wall-mount sink and brown floor.
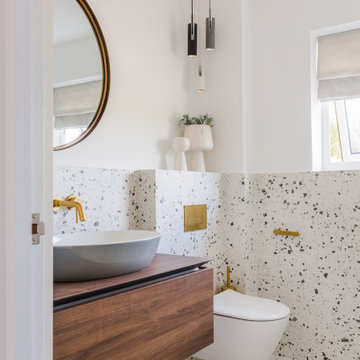
Contemporary powder room in Cambridgeshire with flat-panel cabinets, medium wood cabinets, white walls, a wall-mount sink, wood benchtops, white floor, brown benchtops and a floating vanity.
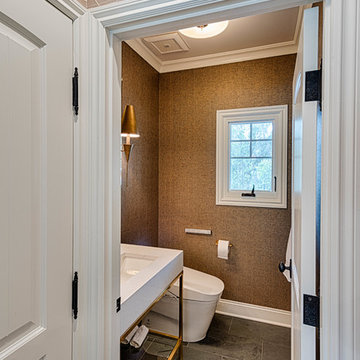
Mel Carll
Small transitional powder room in Los Angeles with open cabinets, a one-piece toilet, brown walls, slate floors, a wall-mount sink, solid surface benchtops, grey floor and white benchtops.
Small transitional powder room in Los Angeles with open cabinets, a one-piece toilet, brown walls, slate floors, a wall-mount sink, solid surface benchtops, grey floor and white benchtops.
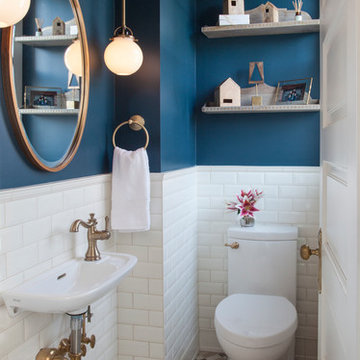
A beveled wainscot tile base, chair rail tile, brass hardware/plumbing, and a contrasting blue, embellish the new powder room.
Small transitional powder room in Minneapolis with white tile, ceramic tile, blue walls, porcelain floors, a wall-mount sink, multi-coloured floor, a one-piece toilet and open cabinets.
Small transitional powder room in Minneapolis with white tile, ceramic tile, blue walls, porcelain floors, a wall-mount sink, multi-coloured floor, a one-piece toilet and open cabinets.
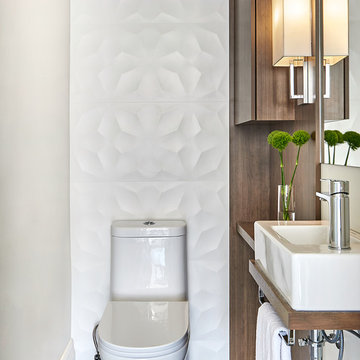
A small space deserves just as much attention as a large space. This powder room is long and narrow. We didn't have the luxury of adding a vanity under the sink which also wouldn't have provided much storage since the plumbing would have taken up most of it. Using our creativity we devised a way to introduce corner/upper storage while adding a counter surface to this small space through custom millwork. We added visual interest behind the toilet by stacking three dimensional white porcelain tile.
Photographer: Stephani Buchman

Inspiration for a contemporary powder room in Dallas with open cabinets, grey cabinets, green tile, white walls, a wall-mount sink, black floor and a floating vanity.

Toilettes de réception suspendu avec son lave-main siphon, robinet et interrupteur laiton. Mélange de carrelage imitation carreau-ciment, carrelage metro et peinture bleu.
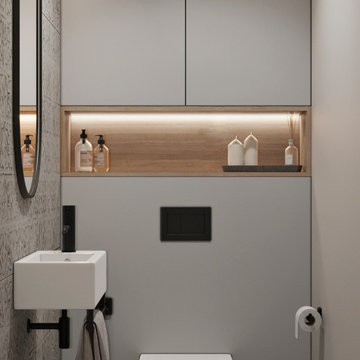
Inspiration for a small contemporary powder room in Other with flat-panel cabinets, grey cabinets, a wall-mount toilet, gray tile, ceramic tile, grey walls, porcelain floors, a wall-mount sink, grey floor and a floating vanity.
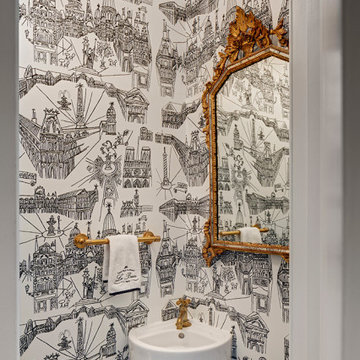
This Greek Revival row house in Boerum Hill was previously owned by a local architect who renovated it several times, including the addition of a two-story steel and glass extension at the rear. The new owners came to us seeking to restore the house and its original formality, while adapting it to the modern needs of a family of five. The detailing of the 25 x 36 foot structure had been lost and required some sleuthing into the history of Greek Revival style in historic Brooklyn neighborhoods.
In addition to completely re-framing the interior, the house also required a new south-facing brick façade due to significant deterioration. The modern extension was replaced with a more traditionally detailed wood and copper- clad bay, still open to natural light and the garden view without sacrificing comfort. The kitchen was relocated from the first floor to the garden level with an adjacent formal dining room. Both rooms were enlarged from their previous iterations to accommodate weekly dinners with extended family. The kitchen includes a home office and breakfast nook that doubles as a homework station. The cellar level was further excavated to accommodate finished storage space and a playroom where activity can be monitored from the kitchen workspaces.
The parlor floor is now reserved for entertaining. New pocket doors can be closed to separate the formal front parlor from the more relaxed back portion, where the family plays games or watches TV together. At the end of the hall, a powder room with brass details, and a luxe bar with antique mirrored backsplash and stone tile flooring, leads to the deck and direct garden access. Because of the property width, the house is able to provide ample space for the interior program within a shorter footprint. This allows the garden to remain expansive, with a small lawn for play, an outdoor food preparation area with a cast-in-place concrete bench, and a place for entertaining towards the rear. The newly designed landscaping will continue to develop, further enhancing the yard’s feeling of escape, and filling-in the views from the kitchen and back parlor above. A less visible, but equally as conscious, addition is a rooftop PV solar array that provides nearly 100% of the daily electrical usage, with the exception of the AC system on hot summer days.
The well-appointed interiors connect the traditional backdrop of the home to a youthful take on classic design and functionality. The materials are elegant without being precious, accommodating a young, growing family. Unique colors and patterns provide a feeling of luxury while inviting inhabitants and guests to relax and enjoy this classic Brooklyn brownstone.
This project won runner-up in the architecture category for the 2017 NYC&G Innovation in Design Awards and was featured in The American House: 100 Contemporary Homes.
Photography by Francis Dzikowski / OTTO
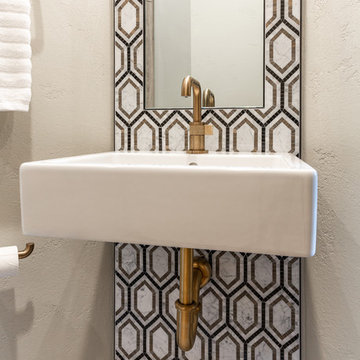
We went for big impact in this powder room with a marble mosaic and a suspended sink with antique gold fittings. We converted a shower that wasn't used into a cabinet for storage.
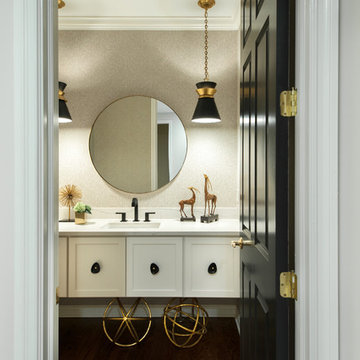
This is an example of a large contemporary powder room in Detroit with recessed-panel cabinets, white cabinets, beige walls, dark hardwood floors, a wall-mount sink, quartzite benchtops, brown floor and white benchtops.
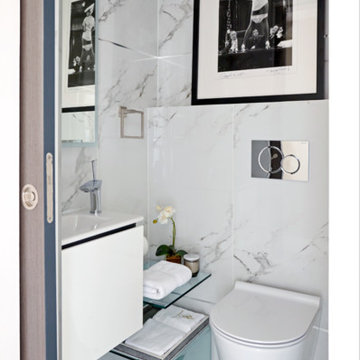
Design ideas for a small modern powder room in Other with flat-panel cabinets, white cabinets, a wall-mount toilet, gray tile, white tile, marble, white walls, a wall-mount sink and white floor.
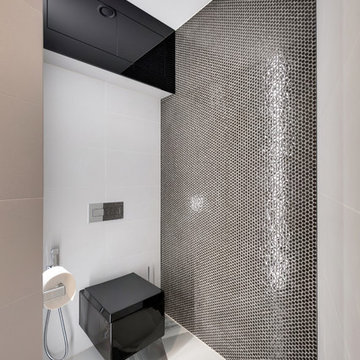
Inspiration for a small contemporary powder room in Moscow with flat-panel cabinets, a wall-mount toilet, gray tile, grey walls, porcelain floors, a wall-mount sink and grey floor.
All Cabinet Styles Powder Room Design Ideas with a Wall-mount Sink
5