Powder Room Design Ideas with a Wall-mount Toilet and Beige Floor
Refine by:
Budget
Sort by:Popular Today
1 - 20 of 976 photos
Item 1 of 3

Le défi de cette maison de 180 m² était de la moderniser et de la rendre plus fonctionnelle pour la vie de cette famille nombreuse.
Au rez-de chaussée, nous avons réaménagé l’espace pour créer des toilettes et un dressing avec rangements.
La cuisine a été entièrement repensée pour pouvoir accueillir 8 personnes.
Le palier du 1er étage accueille désormais une grande bibliothèque sur mesure.
La rénovation s’inscrit dans des tons naturels et clairs, notamment avec du bois brut, des teintes vert d’eau, et un superbe papier peint panoramique dans la chambre parentale. Un projet de taille qu’on adore !
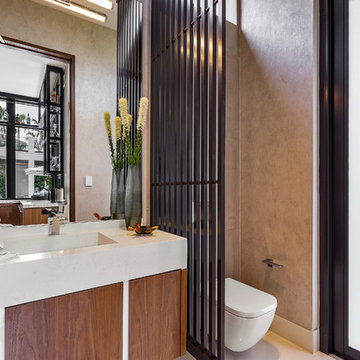
Fully integrated Signature Estate featuring Creston controls and Crestron panelized lighting, and Crestron motorized shades and draperies, whole-house audio and video, HVAC, voice and video communication atboth both the front door and gate. Modern, warm, and clean-line design, with total custom details and finishes. The front includes a serene and impressive atrium foyer with two-story floor to ceiling glass walls and multi-level fire/water fountains on either side of the grand bronze aluminum pivot entry door. Elegant extra-large 47'' imported white porcelain tile runs seamlessly to the rear exterior pool deck, and a dark stained oak wood is found on the stairway treads and second floor. The great room has an incredible Neolith onyx wall and see-through linear gas fireplace and is appointed perfectly for views of the zero edge pool and waterway. The center spine stainless steel staircase has a smoked glass railing and wood handrail.
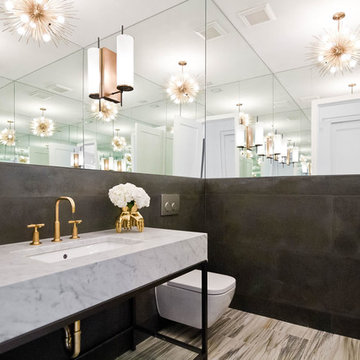
Inspiration for a contemporary powder room in Miami with a wall-mount toilet, black walls, an undermount sink, marble benchtops, beige floor and grey benchtops.
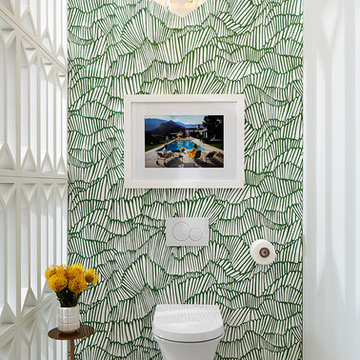
Timeless Palm Springs glamour meets modern in Pulp Design Studios' bathroom design created for the DXV Design Panel 2016. The design is one of four created by an elite group of celebrated designers for DXV's national ad campaign. Faced with the challenge of creating a beautiful space from nothing but an empty stage, Beth and Carolina paired mid-century touches with bursts of colors and organic patterns. The result is glamorous with touches of quirky fun -- the definition of splendid living.
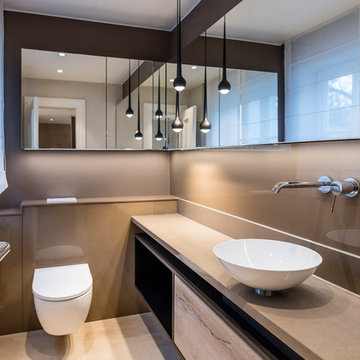
Planung: DUOPLAN FFM
http://duo-plan.de/
This is an example of a contemporary powder room in Frankfurt with flat-panel cabinets, light wood cabinets, a wall-mount toilet, beige tile, brown walls, a vessel sink, beige floor and beige benchtops.
This is an example of a contemporary powder room in Frankfurt with flat-panel cabinets, light wood cabinets, a wall-mount toilet, beige tile, brown walls, a vessel sink, beige floor and beige benchtops.
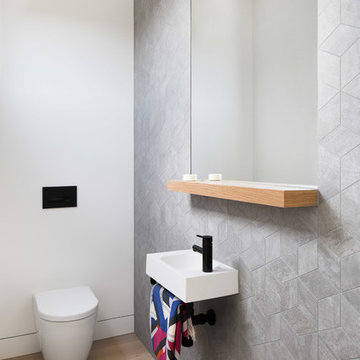
Emily Bartlett Photography
Photo of a contemporary powder room in Melbourne with a wall-mount toilet, gray tile, grey walls, light hardwood floors, a wall-mount sink and beige floor.
Photo of a contemporary powder room in Melbourne with a wall-mount toilet, gray tile, grey walls, light hardwood floors, a wall-mount sink and beige floor.
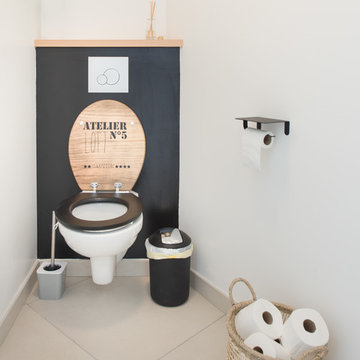
Jours & Nuits © Houzz 2018
Inspiration for a country powder room in Montpellier with a wall-mount toilet, white walls and beige floor.
Inspiration for a country powder room in Montpellier with a wall-mount toilet, white walls and beige floor.

Photo : Romain Ricard
This is an example of a small contemporary powder room in Paris with beaded inset cabinets, medium wood cabinets, a wall-mount toilet, beige tile, ceramic tile, beige walls, ceramic floors, a console sink, quartzite benchtops, beige floor, black benchtops and a floating vanity.
This is an example of a small contemporary powder room in Paris with beaded inset cabinets, medium wood cabinets, a wall-mount toilet, beige tile, ceramic tile, beige walls, ceramic floors, a console sink, quartzite benchtops, beige floor, black benchtops and a floating vanity.

Gäste WC, maritime Fliesen als Einzelflächen, Lehmputz eingefärbt.
Small mediterranean powder room in Munich with a wall-mount toilet, blue tile, ceramic tile, blue walls, ceramic floors, a wall-mount sink, beige floor and a floating vanity.
Small mediterranean powder room in Munich with a wall-mount toilet, blue tile, ceramic tile, blue walls, ceramic floors, a wall-mount sink, beige floor and a floating vanity.
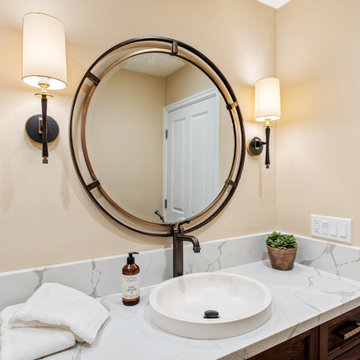
The main goal to reawaken the beauty of this outdated kitchen was to create more storage and make it a more functional space. This husband and wife love to host their large extended family of kids and grandkids. The JRP design team tweaked the floor plan by reducing the size of an unnecessarily large powder bath. Since storage was key this allowed us to turn a small pantry closet into a larger walk-in pantry.
Keeping with the Mediterranean style of the house but adding a contemporary flair, the design features two-tone cabinets. Walnut island and base cabinets mixed with off white full height and uppers create a warm, welcoming environment. With the removal of the dated soffit, the cabinets were extended to the ceiling. This allowed for a second row of upper cabinets featuring a walnut interior and lighting for display. Choosing the right countertop and backsplash such as this marble-like quartz and arabesque tile is key to tying this whole look together.
The new pantry layout features crisp off-white open shelving with a contrasting walnut base cabinet. The combined open shelving and specialty drawers offer greater storage while at the same time being visually appealing.
The hood with its dark metal finish accented with antique brass is the focal point. It anchors the room above a new 60” Wolf range providing ample space to cook large family meals. The massive island features storage on all sides and seating on two for easy conversation making this kitchen the true hub of the home.

Design ideas for a scandinavian powder room in Milan with beaded inset cabinets, light wood cabinets, a wall-mount toilet, gray tile, mosaic tile, blue walls, a vessel sink, wood benchtops, beige floor, brown benchtops and a floating vanity.

A deux pas du canal de l’Ourq dans le XIXè arrondissement de Paris, cet appartement était bien loin d’en être un. Surface vétuste et humide, corroborée par des problématiques structurelles importantes, le local ne présentait initialement aucun atout. Ce fut sans compter sur la faculté de projection des nouveaux acquéreurs et d’un travail important en amont du bureau d’étude Védia Ingéniérie, que cet appartement de 27m2 a pu se révéler. Avec sa forme rectangulaire et ses 3,00m de hauteur sous plafond, le potentiel de l’enveloppe architecturale offrait à l’équipe d’Ameo Concept un terrain de jeu bien prédisposé. Le challenge : créer un espace nuit indépendant et allier toutes les fonctionnalités d’un appartement d’une surface supérieure, le tout dans un esprit chaleureux reprenant les codes du « bohème chic ». Tout en travaillant les verticalités avec de nombreux rangements se déclinant jusqu’au faux plafond, une cuisine ouverte voit le jour avec son espace polyvalent dinatoire/bureau grâce à un plan de table rabattable, une pièce à vivre avec son canapé trois places, une chambre en second jour avec dressing, une salle d’eau attenante et un sanitaire séparé. Les surfaces en cannage se mêlent au travertin naturel, essences de chêne et zelliges aux nuances sables, pour un ensemble tout en douceur et caractère. Un projet clé en main pour cet appartement fonctionnel et décontracté destiné à la location.
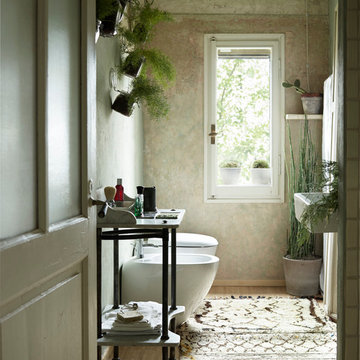
foto:fabrizio ciccconi
il bagno è un locale ideale per le piante in interno grazie al tasso di umidità alto.
Inspiration for a small country powder room in Other with green walls, light hardwood floors, a wall-mount toilet, a wall-mount sink and beige floor.
Inspiration for a small country powder room in Other with green walls, light hardwood floors, a wall-mount toilet, a wall-mount sink and beige floor.

This full home mid-century remodel project is in an affluent community perched on the hills known for its spectacular views of Los Angeles. Our retired clients were returning to sunny Los Angeles from South Carolina. Amidst the pandemic, they embarked on a two-year-long remodel with us - a heartfelt journey to transform their residence into a personalized sanctuary.
Opting for a crisp white interior, we provided the perfect canvas to showcase the couple's legacy art pieces throughout the home. Carefully curating furnishings that complemented rather than competed with their remarkable collection. It's minimalistic and inviting. We created a space where every element resonated with their story, infusing warmth and character into their newly revitalized soulful home.

Design ideas for a small contemporary powder room in Paris with light wood cabinets, beige tile, ceramic tile, beige walls, ceramic floors, beige floor, white benchtops, a floating vanity, beaded inset cabinets, a wall-mount toilet and a wall-mount sink.

В квартире имеется отдельная гостевая туалетная комната с отделкой и оборудованием в похожем ключе - инсталляция, гигиенический душ, люк скрытого монтажа под покраску
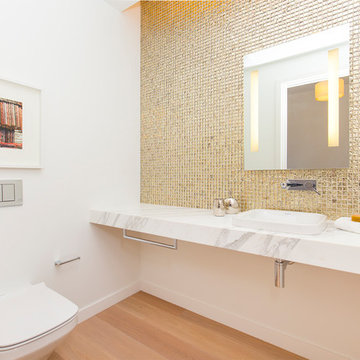
Guest bathroom, Penthouse, modern build in San Francisco's Pacific Heights.
Leila Seppa Photography.
Mid-sized contemporary powder room in San Francisco with a wall-mount toilet, white walls, light hardwood floors, a drop-in sink, marble benchtops, metal tile and beige floor.
Mid-sized contemporary powder room in San Francisco with a wall-mount toilet, white walls, light hardwood floors, a drop-in sink, marble benchtops, metal tile and beige floor.
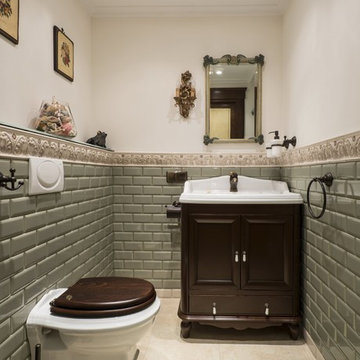
This is an example of a traditional powder room in Moscow with dark wood cabinets, a wall-mount toilet, green tile, subway tile, beige floor, furniture-like cabinets, multi-coloured walls and a console sink.
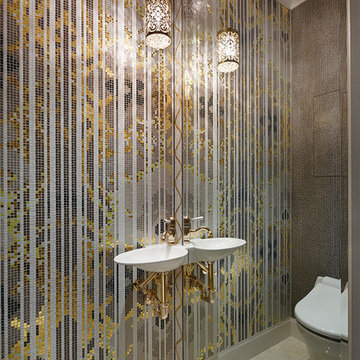
Traditional powder room in Saint Petersburg with a wall-mount toilet, multi-coloured tile, mosaic tile, a wall-mount sink and beige floor.

Midcentury modern powder bathroom with two-tone vanity, wallpaper, and pendant lighting to help create a great impression for guests.
Photo of a small midcentury powder room in Minneapolis with flat-panel cabinets, medium wood cabinets, a wall-mount toilet, white walls, light hardwood floors, an undermount sink, engineered quartz benchtops, beige floor, white benchtops, a freestanding vanity and wallpaper.
Photo of a small midcentury powder room in Minneapolis with flat-panel cabinets, medium wood cabinets, a wall-mount toilet, white walls, light hardwood floors, an undermount sink, engineered quartz benchtops, beige floor, white benchtops, a freestanding vanity and wallpaper.
Powder Room Design Ideas with a Wall-mount Toilet and Beige Floor
1