Powder Room Design Ideas with a Wall-mount Toilet and Beige Walls
Refine by:
Budget
Sort by:Popular Today
161 - 180 of 772 photos
Item 1 of 3
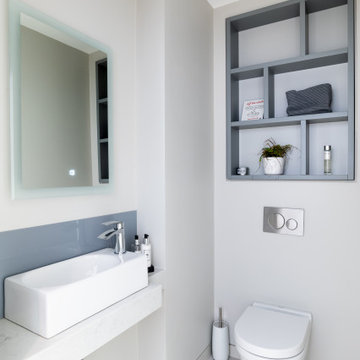
Mid-sized modern powder room in Surrey with a wall-mount toilet, beige walls, ceramic floors, marble benchtops, beige floor and white benchtops.
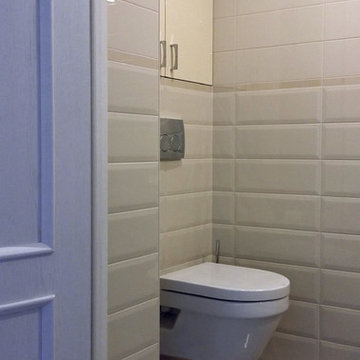
Санузел на первом этаже чуть перекомпоновали, что позволило разместить полноценную стиральную машину под столешницу с накладной раковиной. Унитаз сделали подвесным для удобства уборки. Так как размер по полу небольшой, решили плитку из прихожей продолжить в санузле. За дверями находится коллектор и полки для домашней химии.
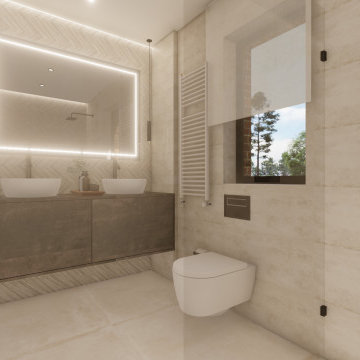
Diseño de aseos para diferentes miembros de la familia y con diferentes requerimientos, algunos de ellos compartidos y algunos privados.
Photo of a mid-sized modern powder room in Barcelona with beige cabinets, a wall-mount toilet, beige tile, ceramic tile, beige walls, porcelain floors, a vessel sink, wood benchtops, beige floor, grey benchtops and a floating vanity.
Photo of a mid-sized modern powder room in Barcelona with beige cabinets, a wall-mount toilet, beige tile, ceramic tile, beige walls, porcelain floors, a vessel sink, wood benchtops, beige floor, grey benchtops and a floating vanity.
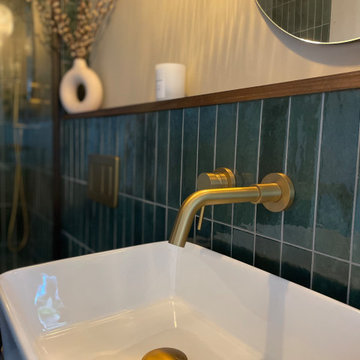
Half height tiling on a false wall to incorporate wall mounted taps, sink and toilet. With a hardwood shelf adding warmth to the design
Inspiration for a mid-sized contemporary powder room in Hertfordshire with a wall-mount toilet, green tile, porcelain tile, beige walls, vinyl floors, a wall-mount sink, concrete benchtops, brown floor, grey benchtops, a floating vanity and exposed beam.
Inspiration for a mid-sized contemporary powder room in Hertfordshire with a wall-mount toilet, green tile, porcelain tile, beige walls, vinyl floors, a wall-mount sink, concrete benchtops, brown floor, grey benchtops, a floating vanity and exposed beam.
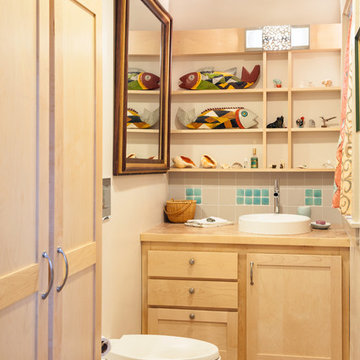
Powder room off Kitchen with tiled floor and recycled glass backsplash - Our clients wanted to remodel their kitchen so that the prep, cooking, clean up and dining areas would blend well and not have too much of a kitchen feel. They wanted a sophisticated look with some classic details and a few contemporary flairs. The result was a reorganized layout (and remodel of the adjacent powder room) that maintained all the beautiful sunlight from their deck windows, but create two separate but complimentary areas for cooking and dining. The refrigerator and pantry are housed in a furniture-like unit creating a hutch-like cabinet that belies its interior with classic styling. Two sinks allow both cooks in the family to work simultaneously. Some glass-fronted cabinets keep the sink wall light and attractive. The recycled glass-tiled detail on the ceramic backsplash brings a hint of color and a reference to the nearby waters. Dan Cutrona Photography
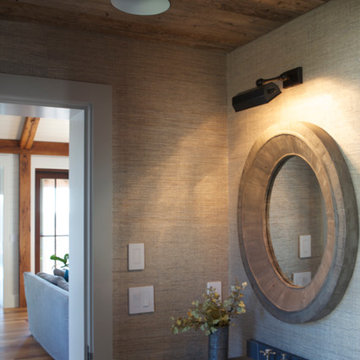
Powder Room with grass cloth Wall coverings and Barn Board Ceiling.
Photography: Lara Fuller
This is an example of a mid-sized beach style powder room in Boston with granite benchtops, an undermount sink, a wall-mount toilet, medium hardwood floors, flat-panel cabinets, medium wood cabinets and beige walls.
This is an example of a mid-sized beach style powder room in Boston with granite benchtops, an undermount sink, a wall-mount toilet, medium hardwood floors, flat-panel cabinets, medium wood cabinets and beige walls.
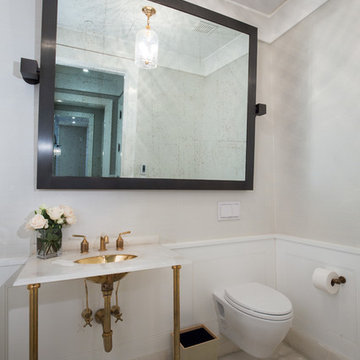
This lovely apartment in a new Toll Brothers development needed lighting, AV and paint—the finishing touches to make it home for an international client.
New York, New York
Interior Design: Catherine Schweber Interiors
Photography: Gindi Photography
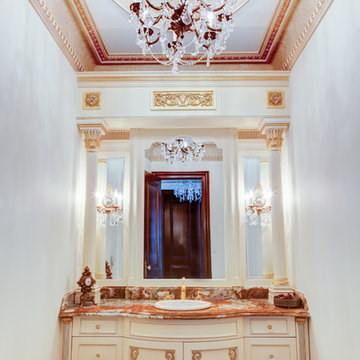
Custom cabinetry and millwork designed and fabricated by Teoria Interiors for a beautiful Kings Point residence.
Photography by Chris Veith
Photo of an expansive traditional powder room in New York with recessed-panel cabinets, beige cabinets, a wall-mount toilet, beige tile, beige walls, light hardwood floors, a drop-in sink, granite benchtops, multi-coloured floor and multi-coloured benchtops.
Photo of an expansive traditional powder room in New York with recessed-panel cabinets, beige cabinets, a wall-mount toilet, beige tile, beige walls, light hardwood floors, a drop-in sink, granite benchtops, multi-coloured floor and multi-coloured benchtops.
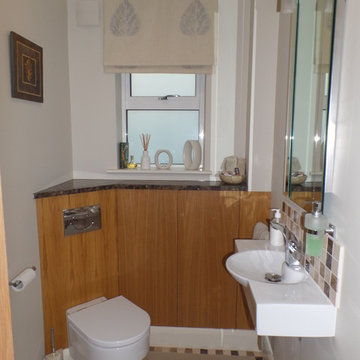
Cloakroom with corner wc and wall hung basin. Oak joinery conceal hidden storage.
Photo of a mid-sized contemporary powder room in Sussex with flat-panel cabinets, light wood cabinets, a wall-mount toilet, beige tile, mosaic tile, beige walls, porcelain floors, a wall-mount sink and marble benchtops.
Photo of a mid-sized contemporary powder room in Sussex with flat-panel cabinets, light wood cabinets, a wall-mount toilet, beige tile, mosaic tile, beige walls, porcelain floors, a wall-mount sink and marble benchtops.
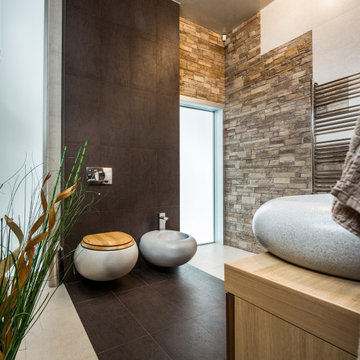
Inspiration for a large powder room in Other with recessed-panel cabinets, light wood cabinets, a wall-mount toilet, beige tile, porcelain tile, beige walls, porcelain floors, a drop-in sink, wood benchtops, beige floor, brown benchtops, a floating vanity, recessed and brick walls.
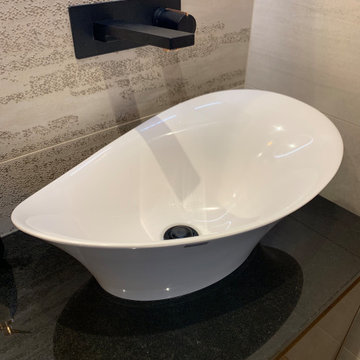
A Statement Bathroom with a Industrial vibe with 3D Metal Gauze Effect Tiles.
We used ambient lighting to highlight these decorative tiles.
A wave counter basin in white contrasts with the matt black worktop and tap.
This sits on a bespoke bronze coloured floating unit.
To complete the look we used rustic wood effect porcelain tiles.

Гостевой санузел и хозяйственная комната. Немаловажным условием было размещение трёх санузлов и хозяйственной комнаты со стирально-сушильными автоматами. В семье уже подрастает ребенок, и в планах увеличение семьи, поэтому необходимость частых стирок была очевидна на самом раннем этапе проектирования. Сантехника: Cielo.
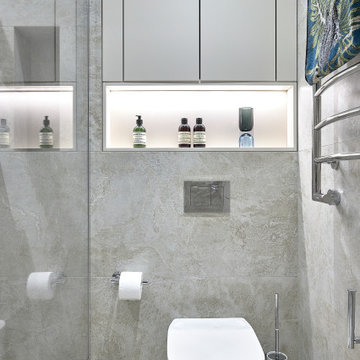
This is an example of a contemporary powder room in Moscow with beige cabinets, a wall-mount toilet, beige tile, beige walls and beige floor.
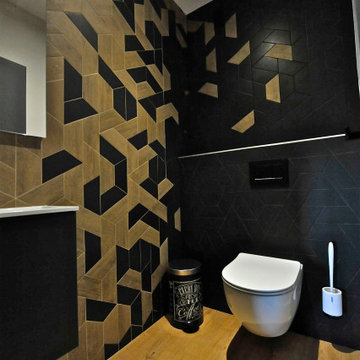
création d'un wc suspendu avec décor murale en dégradé jeu de carrelage
Inspiration for a small industrial powder room in Nice with a wall-mount toilet, gray tile, ceramic tile, beige walls, light hardwood floors, a wall-mount sink, beige floor, white benchtops and a floating vanity.
Inspiration for a small industrial powder room in Nice with a wall-mount toilet, gray tile, ceramic tile, beige walls, light hardwood floors, a wall-mount sink, beige floor, white benchtops and a floating vanity.
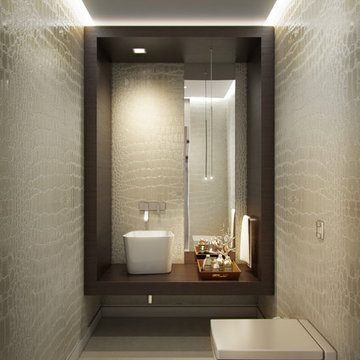
This is an example of a mid-sized contemporary powder room in Miami with brown cabinets, a wall-mount toilet, beige tile, ceramic tile, beige walls, concrete floors, a vessel sink, wood benchtops and beige floor.
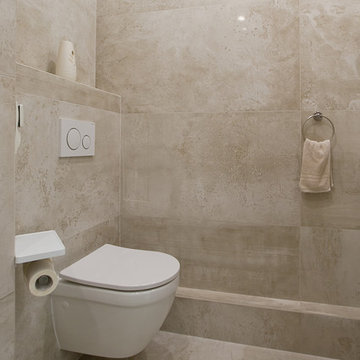
photo Tatiana Nikitina: ванная комната в бежевых тонах
Design ideas for a mid-sized contemporary powder room in Saint Petersburg with a wall-mount toilet, beige walls, porcelain floors and beige floor.
Design ideas for a mid-sized contemporary powder room in Saint Petersburg with a wall-mount toilet, beige walls, porcelain floors and beige floor.
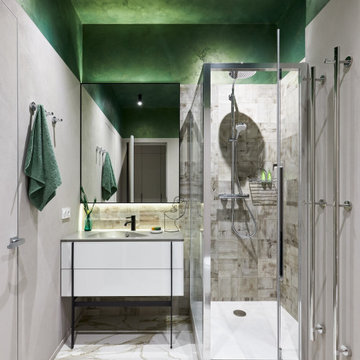
Душевая с зеленым потолком визуально расширяет пространство и создает настроение.
This is an example of a mid-sized contemporary powder room in Saint Petersburg with flat-panel cabinets, white cabinets, a wall-mount toilet, beige tile, ceramic tile, beige walls, porcelain floors, a vessel sink, solid surface benchtops, beige floor, grey benchtops and a freestanding vanity.
This is an example of a mid-sized contemporary powder room in Saint Petersburg with flat-panel cabinets, white cabinets, a wall-mount toilet, beige tile, ceramic tile, beige walls, porcelain floors, a vessel sink, solid surface benchtops, beige floor, grey benchtops and a freestanding vanity.
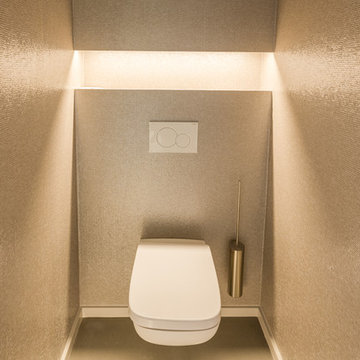
Small modern powder room in Other with a wall-mount toilet, beige tile, mosaic tile, beige walls, concrete floors, a pedestal sink, solid surface benchtops and grey floor.
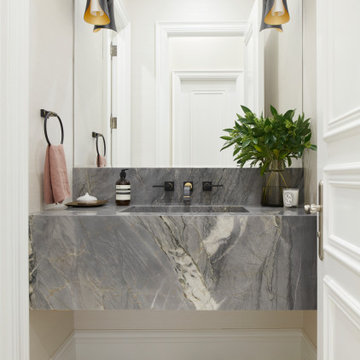
Large contemporary powder room in Toronto with grey cabinets, a wall-mount toilet, beige walls, porcelain floors, an integrated sink, marble benchtops, white floor, grey benchtops, a built-in vanity and wallpaper.
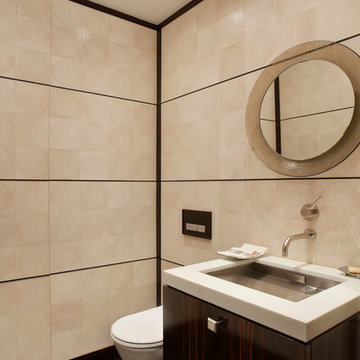
Completely gutted from floor to ceiling, a vintage Park Avenue apartment gains modern attitude thanks to its newly-opened floor plan and sleek furnishings – all designed to showcase an exemplary collection of contemporary art.
Photos by Peter Margonelli
Powder Room Design Ideas with a Wall-mount Toilet and Beige Walls
9