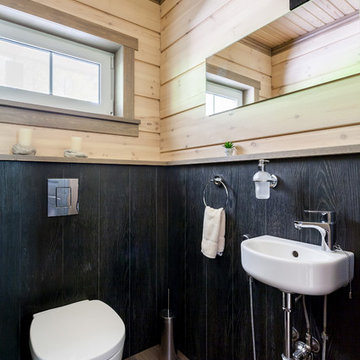Powder Room Design Ideas with a Wall-mount Toilet and Black Walls
Refine by:
Budget
Sort by:Popular Today
121 - 140 of 315 photos
Item 1 of 3
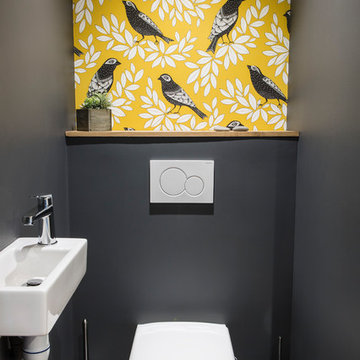
Renaud Konopnicki
Design ideas for a mid-sized contemporary powder room in Paris with open cabinets, a wall-mount toilet, black walls, ceramic floors, a vessel sink, tile benchtops and black floor.
Design ideas for a mid-sized contemporary powder room in Paris with open cabinets, a wall-mount toilet, black walls, ceramic floors, a vessel sink, tile benchtops and black floor.
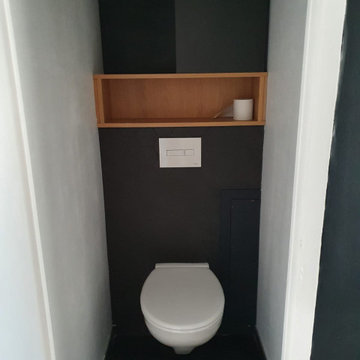
Toilettes dans une ambiance contrastée noir & blanc.
Un placard de rangement et un caisson en mélaminé chêne pour apporter une touche de chaleur.
La touche de raffinement sera amenée par des accessoires et une suspension en laiton
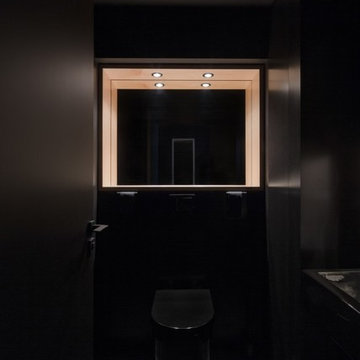
Espace salle de bain, entièrement noir.
Mise à discrétion de la cabine de douche, minimaliste, derrière une porte sur-mesure en médium teinté noir, vernis.
Niches au dessus du lavabo et des toilettes suspendues: contreplaqué bouleau, vernis, et Led encastrées.
Designer: Jeamichel Tarallo - Etats de Grace.
Collaboration Agencements entrée, cuisine et sdb; La C.s.t
Collaboration Mobilier: Osmose Le Bois.
Crédits photo: Yann Audino
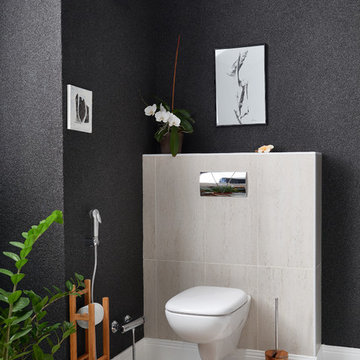
Фотограф Mariya Irinarkhova
Заказчик: Семья с двумя детьми (сыновья 25 лет и 12 лет)
Основные пожелания заказчиков: Дом должен быть современным, но передать теплую атмосферу уюта. Предусмотреть только натуральные и экологические материалы. Предусмотреть как можно больше зон хранения, желательно в каждой комнате.
Таунхаус располагается в одном из зеленых районов за Химками. Рядом лес, река и очень живописное место, поэтому в интерьер вы внесли элементы эко и природу. На первом этаже размещается небольшая прихожая, зона отдыха, зона кабинета, пострирочная, санузел и кухня-столовая. Прямоугольная форма кухни позволила разбить пространство на две зоны: зону приготовления пищи и приема пищи Для удобства было принято решение на кухне организовать остров, что позволило увеличить рабочую зону и места хранения. На остров так же вынесли варочную поверхность. Кухня изготовлена по эскизам дизайнера российским производителем (г. Миасс) «Lorena». В зоне дымохода разместили каминную топку, которую «вшили» в стену , а рядом дровницу. Помимо декоративного эффекта, хозяевам в зимний период будет удобно пользоваться ими. Второй этаж полностью отдан детям, две детские комнаты в каждой предусмотрена гардеробные и санузел. На третьем этаже располагается спальня родителей, гардеробная и ванная комната.
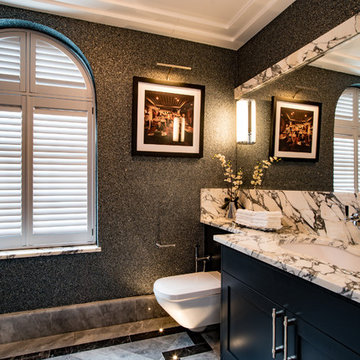
Italian Arabescato Cervaiole Altissimo polished Marble sink and vanity.
Luna Cloud Marble flooring with a bespoke Nero Marquina border.
Materials supplied by Natural Angle including Marble, Limestone, Granite, Sandstone, Wood Flooring and Block Paving.
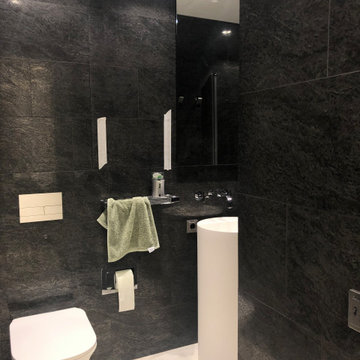
This is an example of a small contemporary powder room in Other with a wall-mount toilet, black tile, ceramic tile, black walls, ceramic floors, a wall-mount sink, solid surface benchtops, white floor, white benchtops and a freestanding vanity.
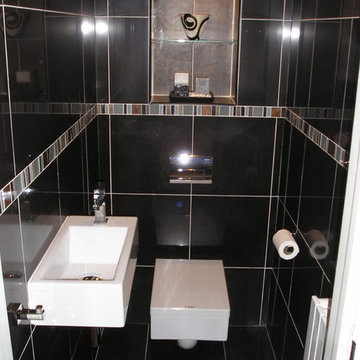
Fantastic Chic Cloakroom in Chandlers Ford.
Ultra modern look.
Small modern powder room in Hampshire with a wall-mount toilet, black tile, porcelain tile, black walls, porcelain floors and a wall-mount sink.
Small modern powder room in Hampshire with a wall-mount toilet, black tile, porcelain tile, black walls, porcelain floors and a wall-mount sink.
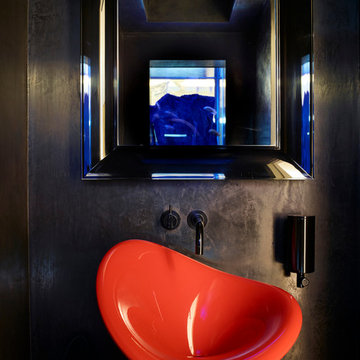
An unusual and dramatic feature is a WC with a window looking into the aquarium; large rocks have been strategically placed inside for privacy. A scarlet basin, polished black plaster walls and a coffered silver leaf ceiling heighten the drama.
Photographer: Rachael Smith
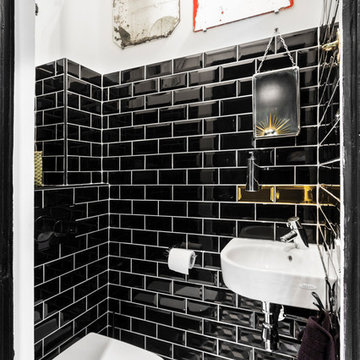
Carole Sertillanges
Photo of a small contemporary powder room in Paris with a wall-mount sink, a wall-mount toilet, subway tile and black walls.
Photo of a small contemporary powder room in Paris with a wall-mount sink, a wall-mount toilet, subway tile and black walls.
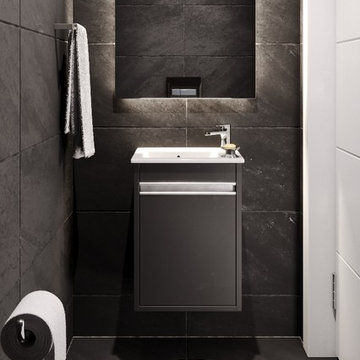
interior design for apartment in Vienna 1180
This is an example of a mid-sized contemporary powder room in Other with flat-panel cabinets, black cabinets, a wall-mount toilet, black tile, porcelain tile, black walls, ceramic floors, a wall-mount sink, glass benchtops and black floor.
This is an example of a mid-sized contemporary powder room in Other with flat-panel cabinets, black cabinets, a wall-mount toilet, black tile, porcelain tile, black walls, ceramic floors, a wall-mount sink, glass benchtops and black floor.
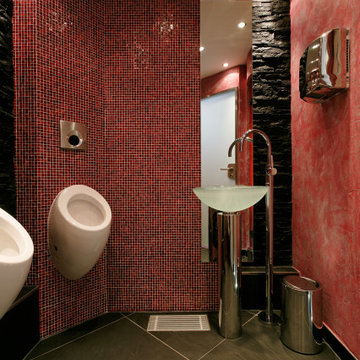
Dixi Clo auf andere Art... eben von der Tegernseer Badmanufaktur. Eine mobiler Toilettencontainer der besonderen Art, für Luxus-Events. Ausgestattet mit 4 Urinalen, 1 Herren und 4 Damen Toiletten. Fussbodenheizung, Heizung, Warmwasser, Elektronische Spülung allinClusive. Video, TV, Sound, es kann sogar ein Live TV-Signal z.B. für Sportübertragungen kann eingespeist werden. Die Superlative für Illustere Events. Ein paar Persönlichkeiten die da schon drauf waren. z.B. Barak Obama, Metallica, Stones, Angela Merkel, der Pabst, Königin Beatrice, Uli Hoenes, Scheich von Brunai, Trump, Eisi Gulp, Prinz Charles, Königin von Dänemark, Stefan Necker ... und eigentlich alles was sonst noch Rang und Namen hat
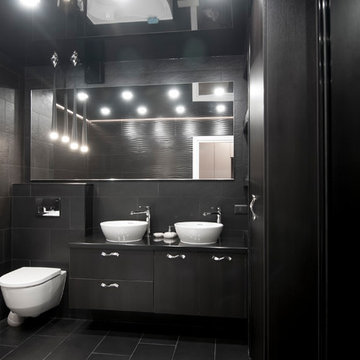
Photo of a mid-sized transitional powder room in Moscow with a wall-mount toilet, black tile, porcelain tile, black walls, porcelain floors, a drop-in sink, black floor and black benchtops.
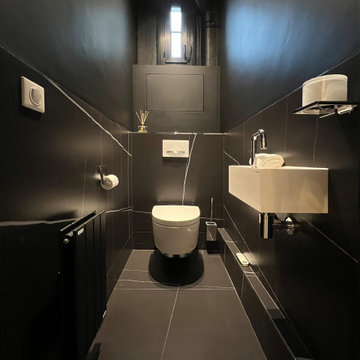
Modification et rafraichissement d'une salle de bain existante.
Photo of a small contemporary powder room in Nantes with a wall-mount toilet, black tile, ceramic tile, black walls, ceramic floors, a console sink, tile benchtops, black floor and black benchtops.
Photo of a small contemporary powder room in Nantes with a wall-mount toilet, black tile, ceramic tile, black walls, ceramic floors, a console sink, tile benchtops, black floor and black benchtops.
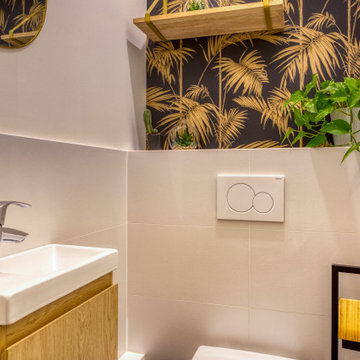
Les toilettes sont maintenant chics et personnalisés grâce à un joli papier peint dans des tonalités noirs et or, un miroir rond doré et un meuble vasque et des étagères en chêne pour apporter le côté chaleureux.
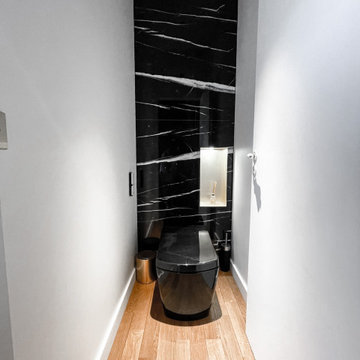
Dans une très belle maison ancienne de Versailles, les clients voulaient déplacer et remplacer leur cuisine vieillissante par une grande pièce claire qui accueillerait un dressing toute hauteur. Nous avons profité des arrivées d'eau pour créer un WC fermé ainsi qu'un beau lave main totem en marbre. Le tout devait être à la fois classique et chic avec l'utilisation de très beaux matériaux. La niche rétro éclairée en marbre vient casser l'effet de hauteur et permet d’exposer des objets de décoration. Le côté lave main a été pensé comme une boîte toute noire adoucie par l’arche en laiton. De belles suspensions design viennent éclairer ce petit coin. L’ancien carrelage au sol a été remplacé par un parquet en chêne massif miel pour s’harmoniser avec le reste de la maison.
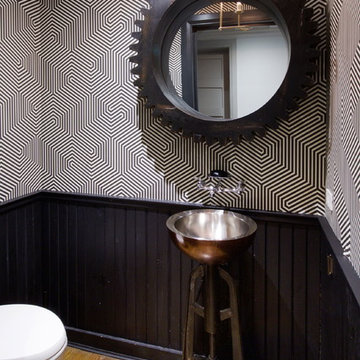
This Dutch Renaissance Revival style Brownstone located in a historic district of the Crown heights neighborhood of Brooklyn was built in 1899. The brownstone was converted to a boarding house in the 1950’s and experienced many years of neglect which made much of the interior detailing unsalvageable with the exception of the stairwell. Therefore the new owners decided to gut renovate the majority of the home, converting it into a four family home. The bottom two units are owner occupied, the design of each includes common elements yet also reflects the style of each owner. Both units have modern kitchens with new high end appliances and stone countertops. They both have had the original wood paneling restored or repaired and both feature large open bathrooms with freestanding tubs, marble slab walls and radiant heated concrete floors. The garden apartment features an open living/dining area that flows through the kitchen to get to the outdoor space. In the kitchen and living room feature large steel French doors which serve to bring the outdoors in. The garden was fully renovated and features a deck with a pergola. Other unique features of this apartment include a modern custom crown molding, a bright geometric tiled fireplace and the labyrinth wallpaper in the powder room. The upper two floors were designed as rental units and feature open kitchens/living areas, exposed brick walls and white subway tiled bathrooms.
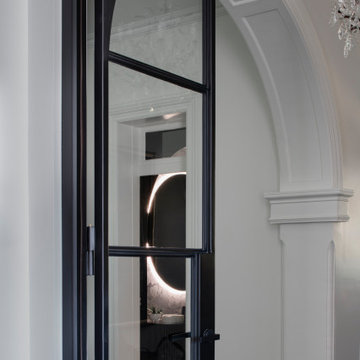
Black Bathroom feature slabs of Super White quarzite to wall and floor.
Bathroom funriture includes a back lite round mirror and bespoke vanity unti with thin timber dowels and grey mirrored top.
All ceramics including the toilet are black
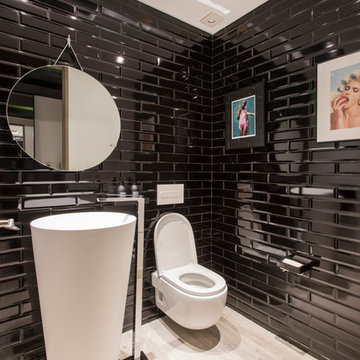
Design ideas for a contemporary powder room in Mexico City with a wall-mount toilet, black tile, subway tile, black walls, light hardwood floors and a console sink.
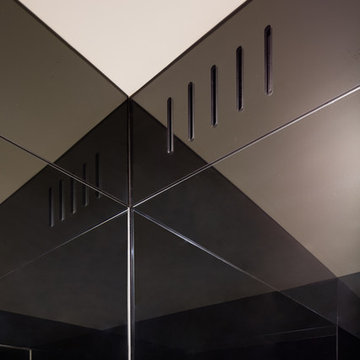
Black moody powder room with black glass walls!!
This is an example of a contemporary powder room in New York with flat-panel cabinets, white cabinets, a wall-mount toilet, black tile, glass sheet wall, black walls, porcelain floors, an undermount sink and granite benchtops.
This is an example of a contemporary powder room in New York with flat-panel cabinets, white cabinets, a wall-mount toilet, black tile, glass sheet wall, black walls, porcelain floors, an undermount sink and granite benchtops.
Powder Room Design Ideas with a Wall-mount Toilet and Black Walls
7
