Powder Room Design Ideas with a One-piece Toilet and an Integrated Sink
Refine by:
Budget
Sort by:Popular Today
1 - 20 of 940 photos
Item 1 of 3

In this full service residential remodel project, we left no stone, or room, unturned. We created a beautiful open concept living/dining/kitchen by removing a structural wall and existing fireplace. This home features a breathtaking three sided fireplace that becomes the focal point when entering the home. It creates division with transparency between the living room and the cigar room that we added. Our clients wanted a home that reflected their vision and a space to hold the memories of their growing family. We transformed a contemporary space into our clients dream of a transitional, open concept home.
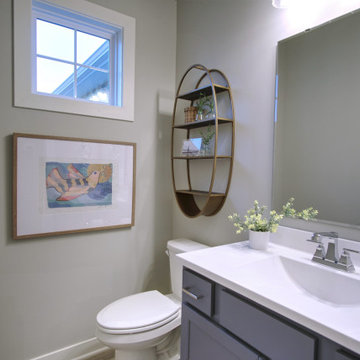
Inspiration for a mid-sized country powder room in Louisville with recessed-panel cabinets, grey cabinets, a one-piece toilet, grey walls, light hardwood floors, an integrated sink, marble benchtops, beige floor, white benchtops and a built-in vanity.

Design ideas for a large modern powder room in Los Angeles with open cabinets, light wood cabinets, a one-piece toilet, black tile, gray tile, porcelain tile, white walls, porcelain floors, an integrated sink, marble benchtops, grey floor, white benchtops and a built-in vanity.
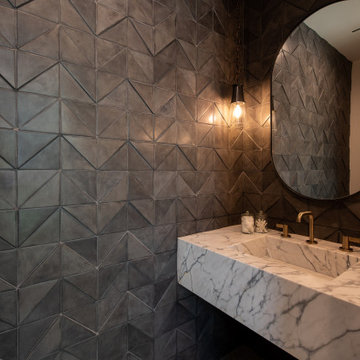
This is an example of a mid-sized transitional powder room in Orange County with white cabinets, a one-piece toilet, ceramic tile, black walls, an integrated sink, marble benchtops, white benchtops and a floating vanity.
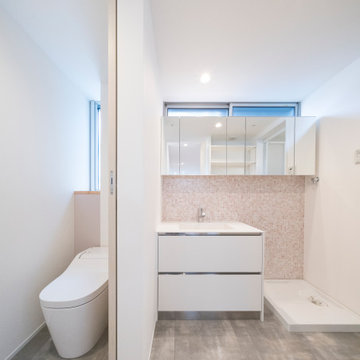
外観は、黒いBOXの手前にと木の壁を配したような構成としています。
木製ドアを開けると広々とした玄関。
正面には坪庭、右側には大きなシュークロゼット。
リビングダイニングルームは、大開口で屋外デッキとつながっているため、実際よりも広く感じられます。
100㎡以下のコンパクトな空間ですが、廊下などの移動空間を省略することで、リビングダイニングが少しでも広くなるようプランニングしています。
屋外デッキは、高い塀で外部からの視線をカットすることでプライバシーを確保しているため、のんびりくつろぐことができます。
家の名前にもなった『COCKPIT』と呼ばれる操縦席のような部屋は、いったん入ると出たくなくなる、超コンパクト空間です。
リビングの一角に設けたスタディコーナー、コンパクトな家事動線などを工夫しました。
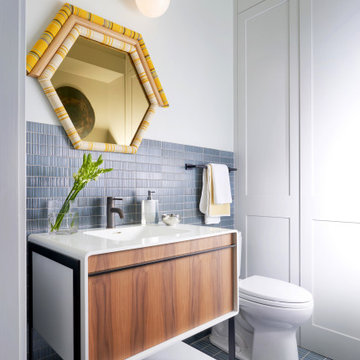
Modern bathroom remodel with custom panel enclosing the tub area
Design ideas for a small transitional powder room in Dallas with furniture-like cabinets, medium wood cabinets, a one-piece toilet, blue tile, ceramic tile, blue walls, ceramic floors, an integrated sink, engineered quartz benchtops and white benchtops.
Design ideas for a small transitional powder room in Dallas with furniture-like cabinets, medium wood cabinets, a one-piece toilet, blue tile, ceramic tile, blue walls, ceramic floors, an integrated sink, engineered quartz benchtops and white benchtops.

This 1910 West Highlands home was so compartmentalized that you couldn't help to notice you were constantly entering a new room every 8-10 feet. There was also a 500 SF addition put on the back of the home to accommodate a living room, 3/4 bath, laundry room and back foyer - 350 SF of that was for the living room. Needless to say, the house needed to be gutted and replanned.
Kitchen+Dining+Laundry-Like most of these early 1900's homes, the kitchen was not the heartbeat of the home like they are today. This kitchen was tucked away in the back and smaller than any other social rooms in the house. We knocked out the walls of the dining room to expand and created an open floor plan suitable for any type of gathering. As a nod to the history of the home, we used butcherblock for all the countertops and shelving which was accented by tones of brass, dusty blues and light-warm greys. This room had no storage before so creating ample storage and a variety of storage types was a critical ask for the client. One of my favorite details is the blue crown that draws from one end of the space to the other, accenting a ceiling that was otherwise forgotten.
Primary Bath-This did not exist prior to the remodel and the client wanted a more neutral space with strong visual details. We split the walls in half with a datum line that transitions from penny gap molding to the tile in the shower. To provide some more visual drama, we did a chevron tile arrangement on the floor, gridded the shower enclosure for some deep contrast an array of brass and quartz to elevate the finishes.
Powder Bath-This is always a fun place to let your vision get out of the box a bit. All the elements were familiar to the space but modernized and more playful. The floor has a wood look tile in a herringbone arrangement, a navy vanity, gold fixtures that are all servants to the star of the room - the blue and white deco wall tile behind the vanity.
Full Bath-This was a quirky little bathroom that you'd always keep the door closed when guests are over. Now we have brought the blue tones into the space and accented it with bronze fixtures and a playful southwestern floor tile.
Living Room & Office-This room was too big for its own good and now serves multiple purposes. We condensed the space to provide a living area for the whole family plus other guests and left enough room to explain the space with floor cushions. The office was a bonus to the project as it provided privacy to a room that otherwise had none before.
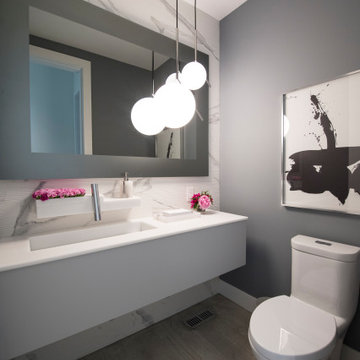
Custom built by DCAM HOMES, one of Oakville’s most reputable builders. South of Lakeshore and steps to the lake, this newly built modern custom home features over 3,200 square feet of stylish living space in a prime location!
This stunning home provides large principal rooms that flow seamlessly from one another. The open concept design features soaring 24-foot ceilings with floor to ceiling windows flooding the space with natural light. A home office is located off the entrance foyer creating a private oasis away from the main living area. The double storey ceiling in the family room automatically draws your eyes towards the open riser wood staircase, an architectural delight. This space also features an extra wide, 74” fireplace for everyone to enjoy.
The thoughtfully designed chef’s kitchen was imported from Italy. An oversized island is the center focus of this room. Other highlights include top of the line built-in Miele appliances and gorgeous two-toned touch latch custom cabinetry.
With everyday convenience in mind - the mudroom, with access from the garage, is the perfect place for your family to “drop everything”. This space has built-in cabinets galore – providing endless storage.
Upstairs the master bedroom features a modern layout with open concept spa-like master ensuite features shower with body jets and steam shower stand-alone tub and stunning master vanity. This master suite also features beautiful corner windows and custom built-in wardrobes. The second and third bedroom also feature custom wardrobes and share a convenient jack-and-jill bathroom. Laundry is also found on this level.
Beautiful outdoor areas expand your living space – surrounded by mature trees and a private fence, this will be the perfect end of day retreat!
This home was designed with both style and function in mind to create both a warm and inviting living space.
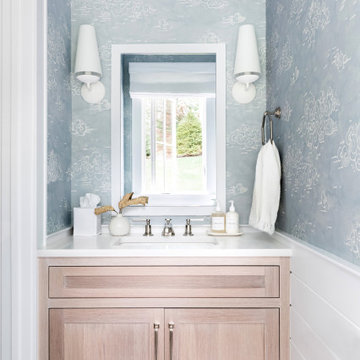
Architecture, Interior Design, Custom Furniture Design & Art Curation by Chango & Co.
Mid-sized traditional powder room in New York with recessed-panel cabinets, light wood cabinets, a one-piece toilet, grey walls, light hardwood floors, an integrated sink, marble benchtops, brown floor and white benchtops.
Mid-sized traditional powder room in New York with recessed-panel cabinets, light wood cabinets, a one-piece toilet, grey walls, light hardwood floors, an integrated sink, marble benchtops, brown floor and white benchtops.
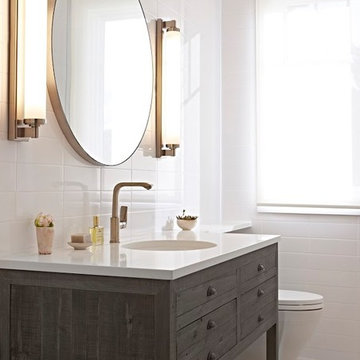
This is an example of a small contemporary powder room in New York with furniture-like cabinets, dark wood cabinets, a one-piece toilet, white tile, ceramic tile, white walls, ceramic floors, an integrated sink, engineered quartz benchtops, beige floor and white benchtops.
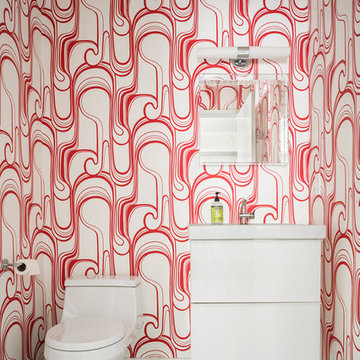
Red accents are the main attraction in this modern bathroom.
Trent Bell Photography
Design ideas for a midcentury powder room in Portland Maine with flat-panel cabinets, white cabinets, a one-piece toilet, multi-coloured walls, grey floor, an integrated sink and a floating vanity.
Design ideas for a midcentury powder room in Portland Maine with flat-panel cabinets, white cabinets, a one-piece toilet, multi-coloured walls, grey floor, an integrated sink and a floating vanity.
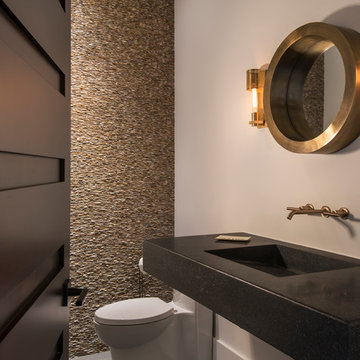
@Amber Frederiksen Photography
Design ideas for a small contemporary powder room in Miami with white walls, porcelain floors, a one-piece toilet, beige tile, stone tile, concrete benchtops, an integrated sink and black benchtops.
Design ideas for a small contemporary powder room in Miami with white walls, porcelain floors, a one-piece toilet, beige tile, stone tile, concrete benchtops, an integrated sink and black benchtops.
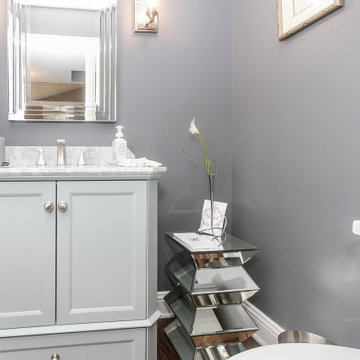
Small transitional powder room in Chicago with recessed-panel cabinets, grey cabinets, a one-piece toilet, grey walls, medium hardwood floors, an integrated sink, marble benchtops, brown floor, white benchtops and a freestanding vanity.
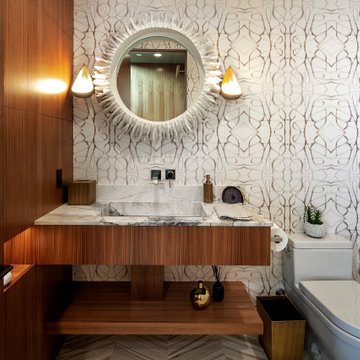
Contemporary powder room with cherry wood cabinets, floating vanity, decorative mirror, designer sconces and unique wallpaper in Orange County, California.
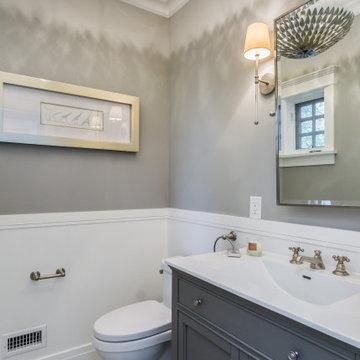
This powder room is gorgeous
Mid-sized transitional powder room in Los Angeles with recessed-panel cabinets, grey cabinets, a one-piece toilet, grey walls, mosaic tile floors, an integrated sink, solid surface benchtops, grey floor and white benchtops.
Mid-sized transitional powder room in Los Angeles with recessed-panel cabinets, grey cabinets, a one-piece toilet, grey walls, mosaic tile floors, an integrated sink, solid surface benchtops, grey floor and white benchtops.
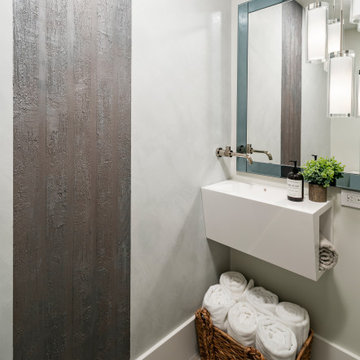
This is an example of a small country powder room in Salt Lake City with a one-piece toilet, white walls, limestone floors, an integrated sink, engineered quartz benchtops, beige floor and white benchtops.
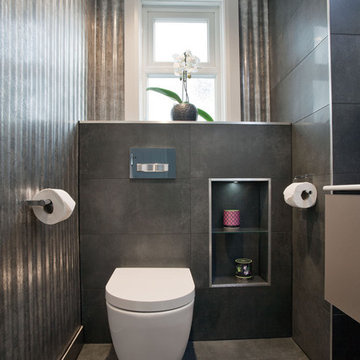
Randi Sokoloff
Photo of a mid-sized contemporary powder room in Sussex with furniture-like cabinets, grey cabinets, a one-piece toilet, gray tile, porcelain tile, grey walls, porcelain floors, an integrated sink and solid surface benchtops.
Photo of a mid-sized contemporary powder room in Sussex with furniture-like cabinets, grey cabinets, a one-piece toilet, gray tile, porcelain tile, grey walls, porcelain floors, an integrated sink and solid surface benchtops.
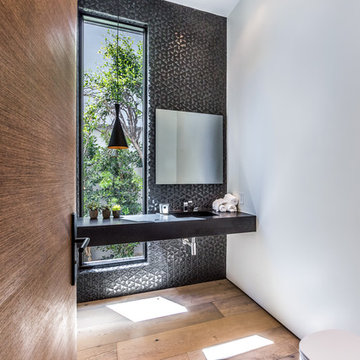
The Sunset Team
Mid-sized modern powder room in Los Angeles with a one-piece toilet, black tile, light hardwood floors, an integrated sink, white walls and black benchtops.
Mid-sized modern powder room in Los Angeles with a one-piece toilet, black tile, light hardwood floors, an integrated sink, white walls and black benchtops.

Brass finishes, brass plumbing, brass accessories, pre-fabricated vanity sink, grey grout, specialty wallpaper, brass lighting, custom tile pattern
This is an example of a small contemporary powder room in New York with flat-panel cabinets, brown cabinets, a one-piece toilet, white tile, ceramic tile, multi-coloured walls, marble floors, an integrated sink, engineered quartz benchtops, grey floor, white benchtops and a floating vanity.
This is an example of a small contemporary powder room in New York with flat-panel cabinets, brown cabinets, a one-piece toilet, white tile, ceramic tile, multi-coloured walls, marble floors, an integrated sink, engineered quartz benchtops, grey floor, white benchtops and a floating vanity.
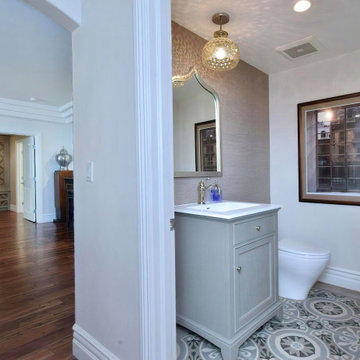
A secondary hallway leads into a guest wing which features the powder room. The decorative tile flooring of the entryway and the kitchen was intentionally run into the powder room. The cabinet which features an integrated white glass counter/sink was procured from a specialized website. An Arabian silver-leafed mirror is mounted over a silk-based wall covering by Phillip Jeffries.
Powder Room Design Ideas with a One-piece Toilet and an Integrated Sink
1