Powder Room Design Ideas with an Integrated Sink and Concrete Benchtops
Refine by:
Budget
Sort by:Popular Today
1 - 20 of 167 photos
Item 1 of 3
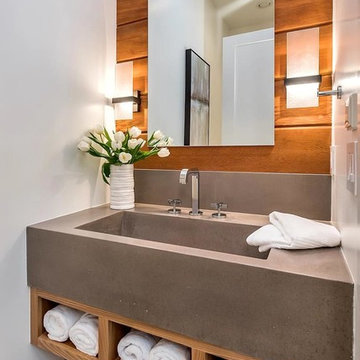
Inspiration for a small modern powder room in San Francisco with flat-panel cabinets, medium wood cabinets, a one-piece toilet, white walls, porcelain floors, an integrated sink, concrete benchtops, grey floor and grey benchtops.
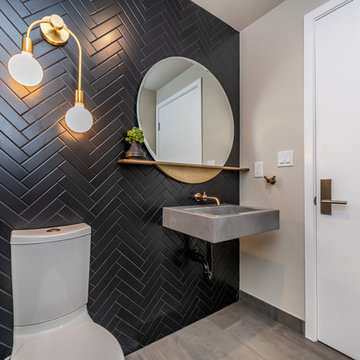
Powder Room
Photo of a small midcentury powder room in Los Angeles with a two-piece toilet, black tile, ceramic tile, black walls, porcelain floors, an integrated sink, concrete benchtops, grey floor and grey benchtops.
Photo of a small midcentury powder room in Los Angeles with a two-piece toilet, black tile, ceramic tile, black walls, porcelain floors, an integrated sink, concrete benchtops, grey floor and grey benchtops.
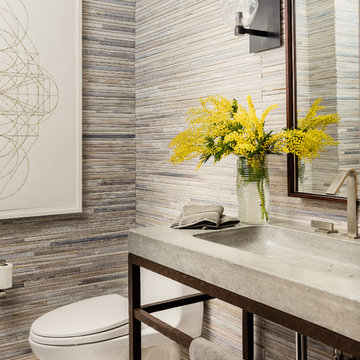
Photography by Michael J. Lee
Mid-sized transitional powder room in Boston with a one-piece toilet, beige tile, marble floors, an integrated sink, concrete benchtops and matchstick tile.
Mid-sized transitional powder room in Boston with a one-piece toilet, beige tile, marble floors, an integrated sink, concrete benchtops and matchstick tile.

Tile: Walker Zanger 4D Diagonal Deep Blue
Sink: Cement Elegance
Faucet: Brizo
Mid-sized modern powder room in Portland with grey cabinets, a wall-mount toilet, blue tile, ceramic tile, white walls, medium hardwood floors, an integrated sink, concrete benchtops, brown floor, grey benchtops, a floating vanity and wood.
Mid-sized modern powder room in Portland with grey cabinets, a wall-mount toilet, blue tile, ceramic tile, white walls, medium hardwood floors, an integrated sink, concrete benchtops, brown floor, grey benchtops, a floating vanity and wood.
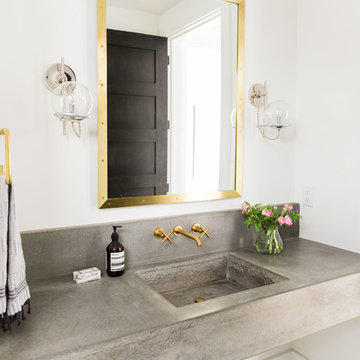
Shop the Look, See the Photo Tour here: https://www.studio-mcgee.com/studioblog/2016/4/4/modern-mountain-home-tour
Watch the Webisode: https://www.youtube.com/watch?v=JtwvqrNPjhU
Travis J Photography
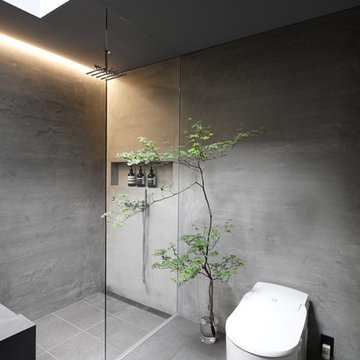
Design ideas for a small industrial powder room in Other with a one-piece toilet, gray tile, grey walls, slate floors, an integrated sink, concrete benchtops, grey floor and grey benchtops.
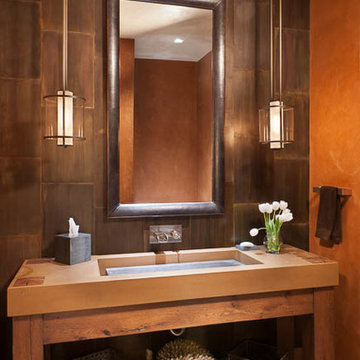
Design ideas for a mid-sized arts and crafts powder room in Other with open cabinets, medium wood cabinets, orange walls, light hardwood floors, an integrated sink, brown tile, concrete benchtops and brown floor.
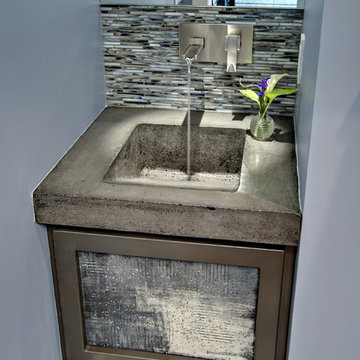
We actually made the bathroom smaller! We gained storage & character! Custom steel floating cabinet with local artist art panel in the vanity door. Concrete sink/countertop. Glass mosaic backsplash.
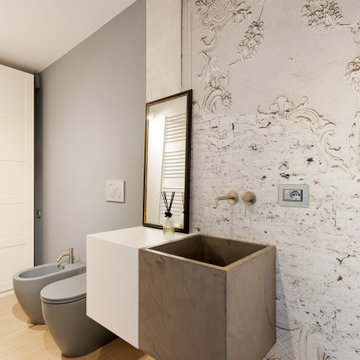
Questo è un piccolo bagno di servizio ma dalla grande personalità; abbiamo scelto una carta da parati dal sapore classico ed antico, valorizzata da un mobile lavabo moderno ed essenziale e dalle scelte di colore tono su tono.
La zona della lavatrice è stata chiusa da due ante che, in continuità con la parete di ingresso, riportano le cornici applicate.
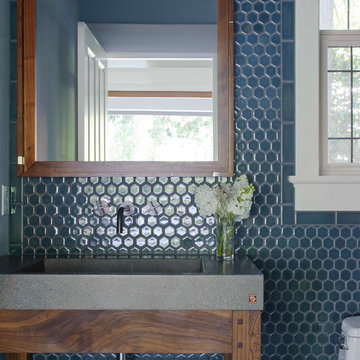
Photo of a transitional powder room in Seattle with concrete benchtops, blue tile, mosaic tile and an integrated sink.
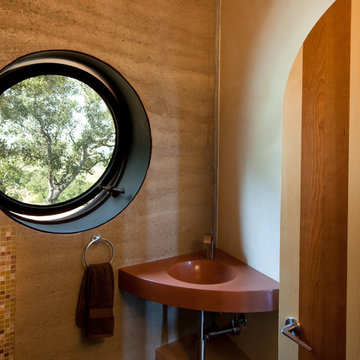
Elliott Johnson
Eclectic powder room in San Luis Obispo with an integrated sink, multi-coloured tile, mosaic tile and concrete benchtops.
Eclectic powder room in San Luis Obispo with an integrated sink, multi-coloured tile, mosaic tile and concrete benchtops.
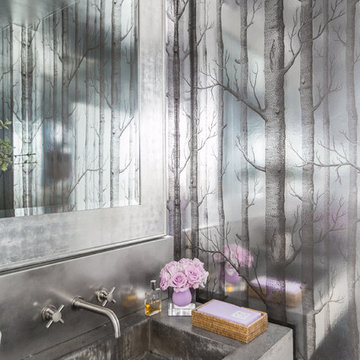
Inspiration for a contemporary powder room in Houston with grey walls, an integrated sink and concrete benchtops.
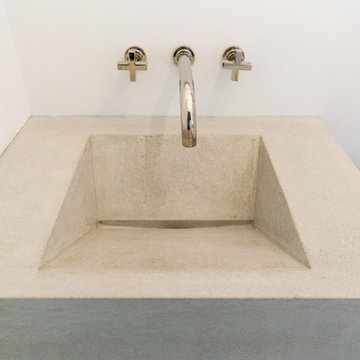
Custom concrete ramp sink w/ pewter hardware.
Rachel Carter, photo
This is an example of a small modern powder room in Wilmington with a two-piece toilet, white walls, medium hardwood floors, an integrated sink, concrete benchtops and grey floor.
This is an example of a small modern powder room in Wilmington with a two-piece toilet, white walls, medium hardwood floors, an integrated sink, concrete benchtops and grey floor.
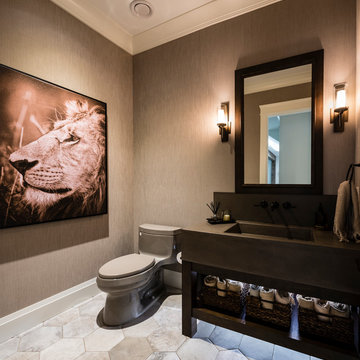
Large traditional powder room in Vancouver with open cabinets, black cabinets, a one-piece toilet, brown walls, porcelain floors, an integrated sink, concrete benchtops and grey floor.

Design ideas for a large country powder room in Toronto with an integrated sink, concrete benchtops, multi-coloured floor, grey benchtops, planked wall panelling, flat-panel cabinets, medium wood cabinets, white walls and a freestanding vanity.

Modern Powder Room Charcoal Black Vanity Sink Black Tile Backsplash, wood flat panels design By Darash
This is an example of a large modern powder room in Austin with flat-panel cabinets, a one-piece toilet, porcelain floors, white benchtops, a floating vanity, recessed, panelled walls, black cabinets, black tile, ceramic tile, black walls, an integrated sink, concrete benchtops and brown floor.
This is an example of a large modern powder room in Austin with flat-panel cabinets, a one-piece toilet, porcelain floors, white benchtops, a floating vanity, recessed, panelled walls, black cabinets, black tile, ceramic tile, black walls, an integrated sink, concrete benchtops and brown floor.
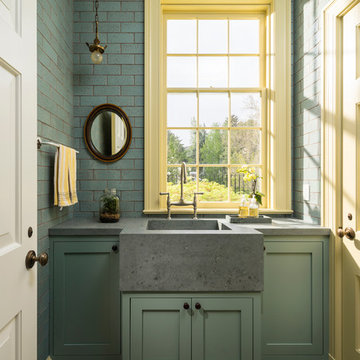
Joshua Caldwell Photography
This is an example of a traditional powder room in Salt Lake City with shaker cabinets, green cabinets, subway tile, an integrated sink, concrete benchtops, multi-coloured floor, beige tile and blue tile.
This is an example of a traditional powder room in Salt Lake City with shaker cabinets, green cabinets, subway tile, an integrated sink, concrete benchtops, multi-coloured floor, beige tile and blue tile.
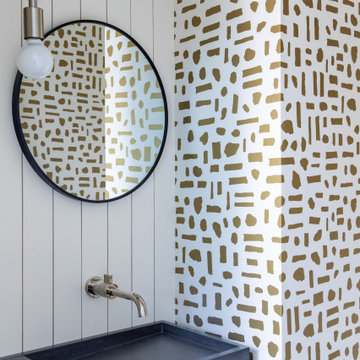
This is an example of a small midcentury powder room in San Francisco with multi-coloured walls, an integrated sink, concrete benchtops, grey benchtops, a floating vanity, wallpaper and planked wall panelling.
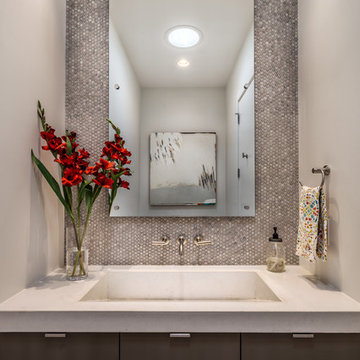
Photography by Rebecca Lehde
Inspiration for a small contemporary powder room in Charleston with flat-panel cabinets, dark wood cabinets, gray tile, mosaic tile, white walls, an integrated sink and concrete benchtops.
Inspiration for a small contemporary powder room in Charleston with flat-panel cabinets, dark wood cabinets, gray tile, mosaic tile, white walls, an integrated sink and concrete benchtops.

Design ideas for a contemporary powder room in Other with an integrated sink and concrete benchtops.
Powder Room Design Ideas with an Integrated Sink and Concrete Benchtops
1