Powder Room Design Ideas with an Integrated Sink and Engineered Quartz Benchtops
Refine by:
Budget
Sort by:Popular Today
1 - 20 of 435 photos
Item 1 of 3
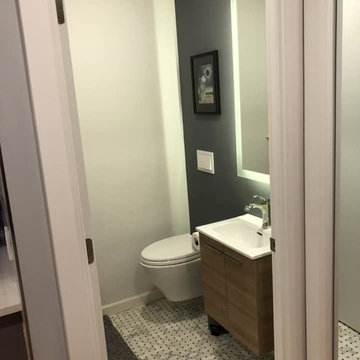
Small modern powder room in New York with flat-panel cabinets, medium wood cabinets, white walls, marble floors, an integrated sink, engineered quartz benchtops, grey floor, white benchtops and a wall-mount toilet.
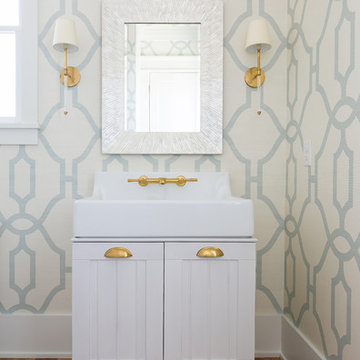
Photo of a mid-sized country powder room in Charleston with furniture-like cabinets, white cabinets, brown floor, blue walls, medium hardwood floors, an integrated sink, engineered quartz benchtops and white benchtops.

A quick refresh to the powder bathroom but created a big impact!
Small transitional powder room in Minneapolis with shaker cabinets, brown cabinets, a wall-mount toilet, grey walls, ceramic floors, an integrated sink, engineered quartz benchtops, black floor, white benchtops and a freestanding vanity.
Small transitional powder room in Minneapolis with shaker cabinets, brown cabinets, a wall-mount toilet, grey walls, ceramic floors, an integrated sink, engineered quartz benchtops, black floor, white benchtops and a freestanding vanity.

Santa Barbara - Classically Chic. This collection blends natural stones and elements to create a space that is airy and bright.
Photo of a small beach style powder room in Los Angeles with flat-panel cabinets, distressed cabinets, a one-piece toilet, white tile, grey walls, an integrated sink, engineered quartz benchtops, white benchtops, a freestanding vanity and planked wall panelling.
Photo of a small beach style powder room in Los Angeles with flat-panel cabinets, distressed cabinets, a one-piece toilet, white tile, grey walls, an integrated sink, engineered quartz benchtops, white benchtops, a freestanding vanity and planked wall panelling.

Black & white vintage floral wallpaper with charcoal gray wainscoting warms the walls of this powder room.
Design ideas for a small country powder room in Phoenix with shaker cabinets, white cabinets, a one-piece toilet, multi-coloured walls, porcelain floors, an integrated sink, engineered quartz benchtops, white benchtops, a freestanding vanity and wallpaper.
Design ideas for a small country powder room in Phoenix with shaker cabinets, white cabinets, a one-piece toilet, multi-coloured walls, porcelain floors, an integrated sink, engineered quartz benchtops, white benchtops, a freestanding vanity and wallpaper.
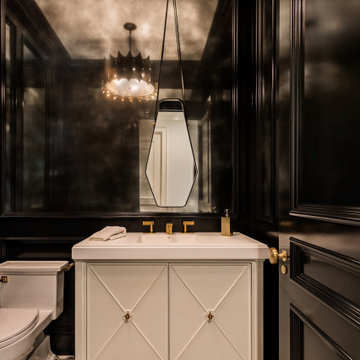
Photo of a mid-sized transitional powder room in Other with furniture-like cabinets, white cabinets, a one-piece toilet, black walls, cement tiles, an integrated sink, engineered quartz benchtops, multi-coloured floor and white benchtops.

This powder bath makes a statement with textures. A vanity with raffia doors against a background of alternating gloss and matte geometric tile and striped with brushed gold metal strips. The wallpaper, made in India, reflects themes reminiscent of the client's home in India.

Large scale floral pattern grasscloth, lacquered teal vanity, and brass accents in the plumbing fixtures, mirror, and lighting - make this powder bath the jewel box of the residence.

Powder room with wainscoting and full of color. Walnut wood vanity, blue wainscoting gold mirror and lighting. Hardwood floors throughout refinished to match the home.
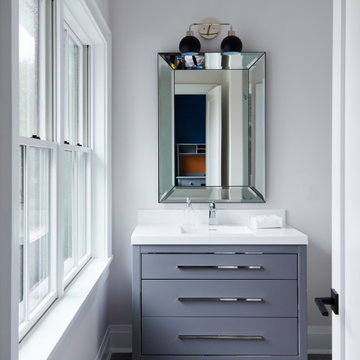
This is an example of a small transitional powder room in New York with grey cabinets, grey walls, porcelain floors, an integrated sink, engineered quartz benchtops, black floor, white benchtops, a floating vanity and a two-piece toilet.
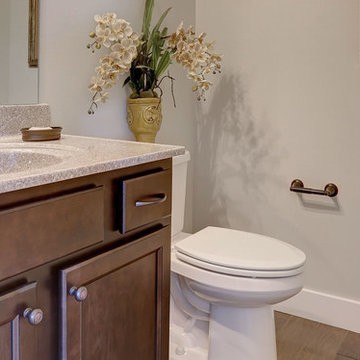
This spacious 2-story home with welcoming front porch includes a 3-car garage with a mudroom entry complete with built-in lockers. Upon entering the home, the foyer is flanked by the living room to the right and, to the left, a formal dining room with tray ceiling and craftsman style wainscoting and chair rail. The dramatic 2-story foyer opens to great room with cozy gas fireplace featuring floor to ceiling stone surround. The great room opens to the breakfast area and kitchen featuring stainless steel appliances, attractive cabinetry, and granite countertops with tile backsplash. Sliding glass doors off of the kitchen and breakfast area provide access to the backyard patio. Also on the 1st floor is a convenient study with coffered ceiling. The 2nd floor boasts all 4 bedrooms, 3 full bathrooms, a laundry room, and a large rec room. The owner's suite with elegant tray ceiling and expansive closet includes a private bathroom with tile shower and whirlpool tub.
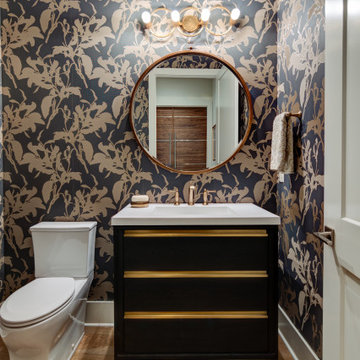
The powder bath across from the master bedroom really brings in the elegance. Combining black with brass tones, this bathroom really pops.
Photo of a mid-sized contemporary powder room in Indianapolis with furniture-like cabinets, black cabinets, a two-piece toilet, black walls, light hardwood floors, an integrated sink, engineered quartz benchtops, brown floor, white benchtops and a freestanding vanity.
Photo of a mid-sized contemporary powder room in Indianapolis with furniture-like cabinets, black cabinets, a two-piece toilet, black walls, light hardwood floors, an integrated sink, engineered quartz benchtops, brown floor, white benchtops and a freestanding vanity.

Modern Bathroom
Photo of a mid-sized modern powder room in Austin with flat-panel cabinets, light wood cabinets, white tile, ceramic tile, white walls, ceramic floors, an integrated sink, engineered quartz benchtops, grey floor, white benchtops and a freestanding vanity.
Photo of a mid-sized modern powder room in Austin with flat-panel cabinets, light wood cabinets, white tile, ceramic tile, white walls, ceramic floors, an integrated sink, engineered quartz benchtops, grey floor, white benchtops and a freestanding vanity.
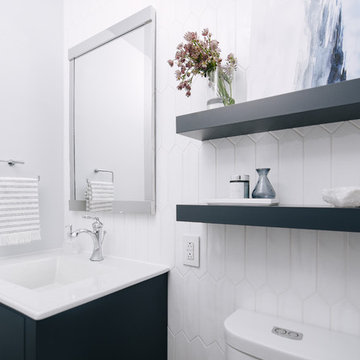
Inspiration for a small contemporary powder room in Montreal with blue cabinets, a two-piece toilet, white tile, ceramic tile, grey walls, engineered quartz benchtops, white benchtops, flat-panel cabinets, an integrated sink, porcelain floors and grey floor.

In this full service residential remodel project, we left no stone, or room, unturned. We created a beautiful open concept living/dining/kitchen by removing a structural wall and existing fireplace. This home features a breathtaking three sided fireplace that becomes the focal point when entering the home. It creates division with transparency between the living room and the cigar room that we added. Our clients wanted a home that reflected their vision and a space to hold the memories of their growing family. We transformed a contemporary space into our clients dream of a transitional, open concept home.
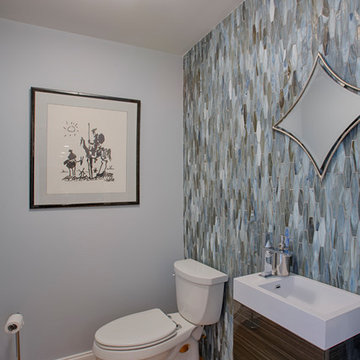
http://www.sherioneal.com/
Photo of a small contemporary powder room in Nashville with flat-panel cabinets, dark wood cabinets, a two-piece toilet, multi-coloured tile, glass tile, blue walls, medium hardwood floors, an integrated sink, engineered quartz benchtops, brown floor and white benchtops.
Photo of a small contemporary powder room in Nashville with flat-panel cabinets, dark wood cabinets, a two-piece toilet, multi-coloured tile, glass tile, blue walls, medium hardwood floors, an integrated sink, engineered quartz benchtops, brown floor and white benchtops.
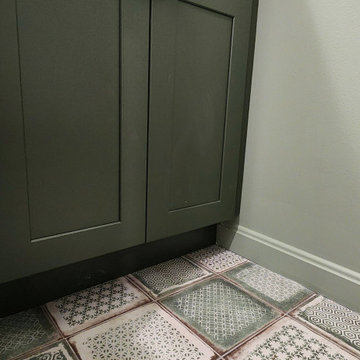
Photo of a mid-sized midcentury powder room in DC Metro with furniture-like cabinets, green cabinets, a two-piece toilet, green tile, porcelain tile, green walls, porcelain floors, an integrated sink, engineered quartz benchtops, green floor, white benchtops and a built-in vanity.
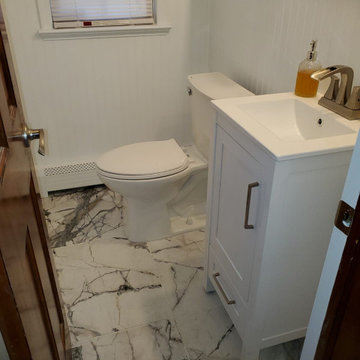
Inspiration for a small contemporary powder room in New York with louvered cabinets, white cabinets, a two-piece toilet, white walls, ceramic floors, an integrated sink, engineered quartz benchtops, white floor, white benchtops and a freestanding vanity.
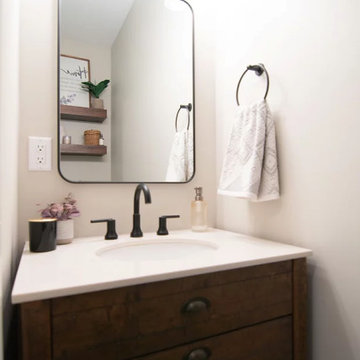
A quick refresh to the powder bathroom but created a big impact!
Design ideas for a small transitional powder room in Minneapolis with shaker cabinets, brown cabinets, a wall-mount toilet, grey walls, ceramic floors, an integrated sink, engineered quartz benchtops, black floor, white benchtops and a freestanding vanity.
Design ideas for a small transitional powder room in Minneapolis with shaker cabinets, brown cabinets, a wall-mount toilet, grey walls, ceramic floors, an integrated sink, engineered quartz benchtops, black floor, white benchtops and a freestanding vanity.
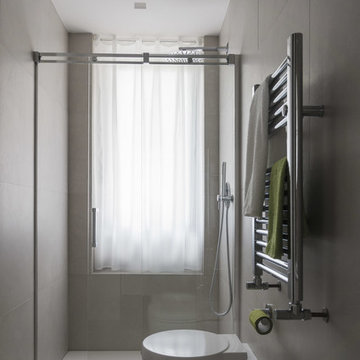
Photo of a small contemporary powder room in Rome with flat-panel cabinets, light wood cabinets, a two-piece toilet, gray tile, porcelain tile, grey walls, porcelain floors, an integrated sink, engineered quartz benchtops and grey floor.
Powder Room Design Ideas with an Integrated Sink and Engineered Quartz Benchtops
1