Powder Room Design Ideas with an Integrated Sink and Marble Benchtops
Refine by:
Budget
Sort by:Popular Today
1 - 20 of 370 photos
Item 1 of 3

The powder room is styled by the client and reflects their eclectic tastes....
Design ideas for a small contemporary powder room in Melbourne with green walls, mosaic tile floors, an integrated sink, marble benchtops, multi-coloured floor, green benchtops and a built-in vanity.
Design ideas for a small contemporary powder room in Melbourne with green walls, mosaic tile floors, an integrated sink, marble benchtops, multi-coloured floor, green benchtops and a built-in vanity.
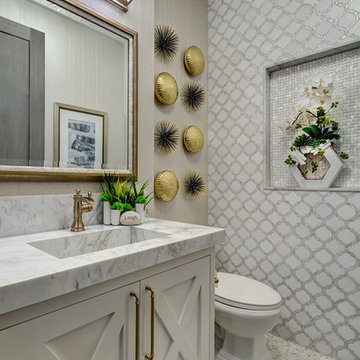
Martin King Photography
Design ideas for a small beach style powder room in Orange County with furniture-like cabinets, white cabinets, grey walls, mosaic tile floors, an integrated sink, marble benchtops, multi-coloured floor, multi-coloured tile and grey benchtops.
Design ideas for a small beach style powder room in Orange County with furniture-like cabinets, white cabinets, grey walls, mosaic tile floors, an integrated sink, marble benchtops, multi-coloured floor, multi-coloured tile and grey benchtops.
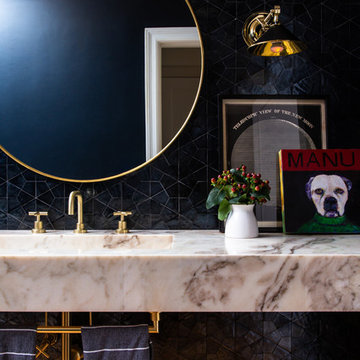
Inspiration for a transitional powder room in Los Angeles with black tile, an integrated sink, marble benchtops and multi-coloured benchtops.
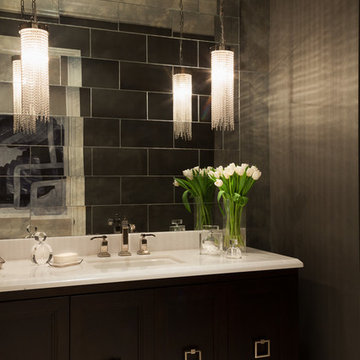
Mid-sized transitional powder room in Miami with recessed-panel cabinets, dark wood cabinets, mirror tile, brown walls, an integrated sink, marble benchtops, ceramic floors and beige floor.

Advisement + Design - Construction advisement, custom millwork & custom furniture design, interior design & art curation by Chango & Co.
Mid-sized transitional powder room in New York with flat-panel cabinets, light wood cabinets, a one-piece toilet, blue walls, light hardwood floors, an integrated sink, marble benchtops, brown floor, white benchtops and a built-in vanity.
Mid-sized transitional powder room in New York with flat-panel cabinets, light wood cabinets, a one-piece toilet, blue walls, light hardwood floors, an integrated sink, marble benchtops, brown floor, white benchtops and a built-in vanity.

Design ideas for a large modern powder room in Los Angeles with open cabinets, light wood cabinets, a one-piece toilet, black tile, gray tile, porcelain tile, white walls, porcelain floors, an integrated sink, marble benchtops, grey floor, white benchtops and a built-in vanity.
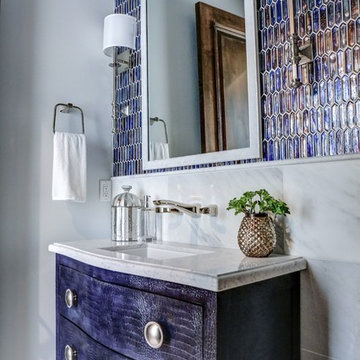
Casual Eclectic Elegance defines this 4900 SF Scottsdale home that is centered around a pyramid shaped Great Room ceiling. The clean contemporary lines are complimented by natural wood ceilings and subtle hidden soffit lighting throughout. This one-acre estate has something for everyone including a lap pool, game room and an exercise room.
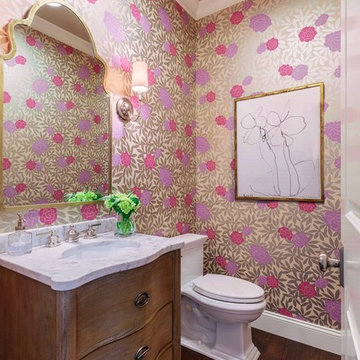
David Duncan Livingston
For this ground up project in one of Lafayette’s most prized neighborhoods, we brought an East Coast sensibility to this West Coast residence. Honoring the client’s love of classical interiors, we layered the traditional architecture with a crisp contrast of saturated colors, clean moldings and refined white marble. In the living room, tailored furnishings are punctuated by modern accents, bespoke draperies and jewelry like sconces. Built-in custom cabinetry, lasting finishes and indoor/outdoor fabrics were used throughout to create a fresh, elegant yet livable home for this active family of five.
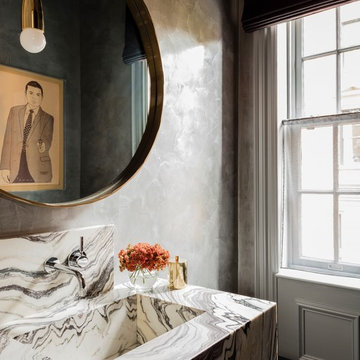
Photography by Michael J. Lee
Design ideas for a mid-sized transitional powder room in Boston with a one-piece toilet, black tile, ceramic tile, grey walls, ceramic floors, an integrated sink and marble benchtops.
Design ideas for a mid-sized transitional powder room in Boston with a one-piece toilet, black tile, ceramic tile, grey walls, ceramic floors, an integrated sink and marble benchtops.
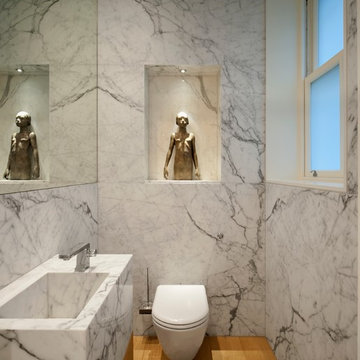
If cost is no object what can be more practical and stylish than a marble clad bathroom? Many companies supplying marble will let you go to the yard to select the piece. As it is a natural product mined out of the ground no two pieces are exactly alike. In this bathroom the marble veining continues across the alcove so it still looks like a large continuous slab.
Photography: Philip Vile
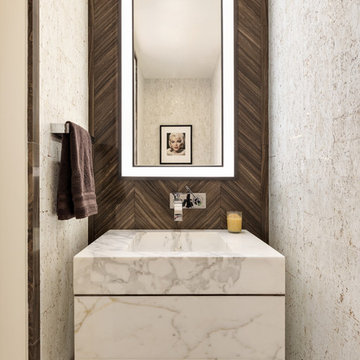
Small contemporary powder room in New York with flat-panel cabinets, grey cabinets, multi-coloured walls, porcelain floors, an integrated sink, marble benchtops, brown floor and grey benchtops.
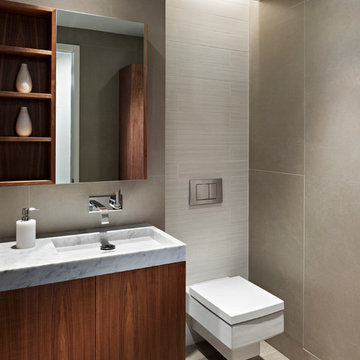
A wall-mounted walnut vanity with marble sink and white textured wall tile in the powder room complement the wood millwork and brick fireplace in the adjacent family and living rooms.
© Jeffrey Totaro, photographer
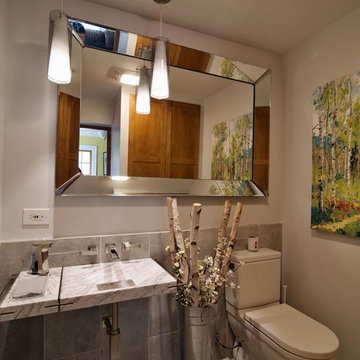
Mid-sized contemporary powder room in Chicago with a two-piece toilet, gray tile, porcelain tile, grey walls, porcelain floors, an integrated sink, marble benchtops, grey floor and white benchtops.

Photo of a small transitional powder room in Moscow with flat-panel cabinets, beige cabinets, a wall-mount toilet, beige tile, marble, white walls, ceramic floors, an integrated sink, marble benchtops, beige floor, beige benchtops, a floating vanity and wood walls.
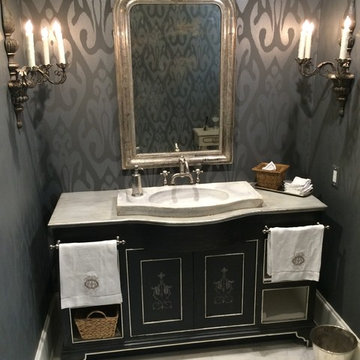
Photo of a mid-sized traditional powder room in Houston with an integrated sink, flat-panel cabinets, black cabinets, marble benchtops, white tile, multi-coloured walls and marble floors.

Custom made Nero St. Gabriel floating sink.
Mid-sized transitional powder room in San Francisco with green walls, ceramic floors, an integrated sink, marble benchtops, green floor, black benchtops, a floating vanity and decorative wall panelling.
Mid-sized transitional powder room in San Francisco with green walls, ceramic floors, an integrated sink, marble benchtops, green floor, black benchtops, a floating vanity and decorative wall panelling.
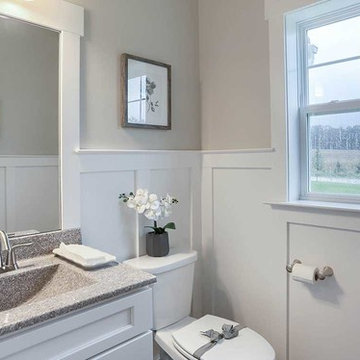
This 2-story home with inviting front porch includes a 3-car garage and mudroom entry complete with convenient built-in lockers. Stylish hardwood flooring in the foyer extends to the dining room, kitchen, and breakfast area. To the front of the home a formal living room is adjacent to the dining room with elegant tray ceiling and craftsman style wainscoting and chair rail. A butler’s pantry off of the dining area leads to the kitchen and breakfast area. The well-appointed kitchen features quartz countertops with tile backsplash, stainless steel appliances, attractive cabinetry and a spacious pantry. The sunny breakfast area provides access to the deck and back yard via sliding glass doors. The great room is open to the breakfast area and kitchen and includes a gas fireplace featuring stone surround and shiplap detail. Also on the 1st floor is a study with coffered ceiling. The 2nd floor boasts a spacious raised rec room and a convenient laundry room in addition to 4 bedrooms and 3 full baths. The owner’s suite with tray ceiling in the bedroom, includes a private bathroom with tray ceiling, quartz vanity tops, a freestanding tub, and a 5’ tile shower.
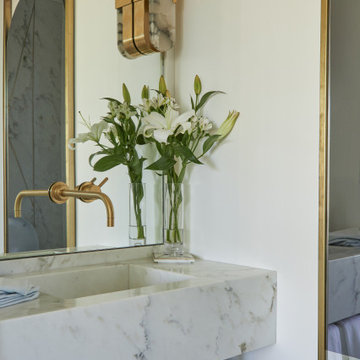
Design ideas for a small midcentury powder room in Los Angeles with a wall-mount toilet, white tile, marble, white walls, marble floors, an integrated sink, marble benchtops, white floor and white benchtops.
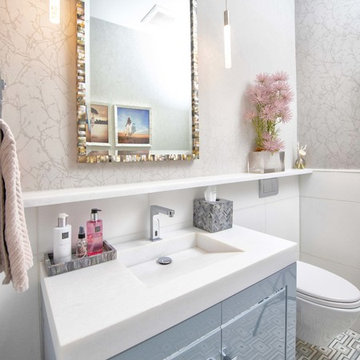
Chuan Ding
Inspiration for a mid-sized transitional powder room in New York with a wall-mount toilet, white tile, marble, grey walls, an integrated sink, marble benchtops, multi-coloured floor, white benchtops and blue cabinets.
Inspiration for a mid-sized transitional powder room in New York with a wall-mount toilet, white tile, marble, grey walls, an integrated sink, marble benchtops, multi-coloured floor, white benchtops and blue cabinets.

Small contemporary powder room in Los Angeles with green cabinets, a one-piece toilet, green tile, ceramic tile, green walls, light hardwood floors, an integrated sink, marble benchtops, beige floor, green benchtops and a built-in vanity.
Powder Room Design Ideas with an Integrated Sink and Marble Benchtops
1