Powder Room Design Ideas with Plywood Floors and an Integrated Sink
Refine by:
Budget
Sort by:Popular Today
1 - 20 of 48 photos
Item 1 of 3
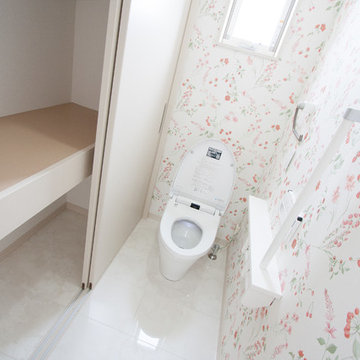
トイレ
側面下側は廊下から猫用扉で出入り出来る猫用トイレスペース
Small modern powder room in Other with medium wood cabinets, white walls, plywood floors, an integrated sink, solid surface benchtops and white floor.
Small modern powder room in Other with medium wood cabinets, white walls, plywood floors, an integrated sink, solid surface benchtops and white floor.
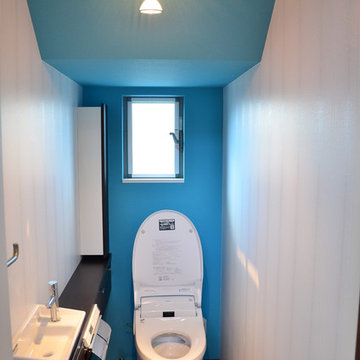
Inspiration for a modern powder room in Other with a one-piece toilet, blue walls, plywood floors and an integrated sink.
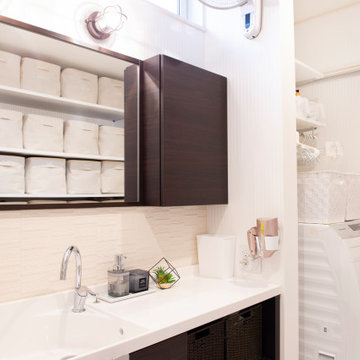
整理収納アドバイザー&住宅収納スペシャリスト資格保持
インテリアと整理収納を兼ね備えた住みやすく心地よい間取りの作り方をコーディネートいたします。
お家は一生ものの買い物。これからお家を建てる方は絶対に後悔しない家づくりをすすめてくださいね
*収納プランニングアドバイス ¥15,000~(一部屋あたり)
*自宅見学ツアー ¥8,000-(軽食付)
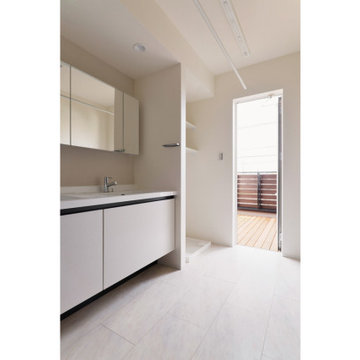
リビングに面したバルコニーは、洗面室からもアクセスできるので、毎日のお洗濯にとても便利。
天井には昇降式の物干しをそなえてあるので、室内干しでもしっかり乾かせます。
洗面台は2ボウル。朝の忙しい時間でも、家族がそれぞれのペースで支度できます。
This is an example of a modern powder room in Tokyo Suburbs with white cabinets, plywood floors, an integrated sink, white floor, white benchtops, wallpaper and wallpaper.
This is an example of a modern powder room in Tokyo Suburbs with white cabinets, plywood floors, an integrated sink, white floor, white benchtops, wallpaper and wallpaper.
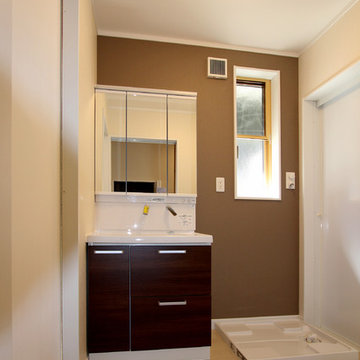
伊那市 I邸 洗面所
Photo by : Taito Kusakabe
Small modern powder room in Other with dark wood cabinets, beige walls, plywood floors, an integrated sink and white floor.
Small modern powder room in Other with dark wood cabinets, beige walls, plywood floors, an integrated sink and white floor.
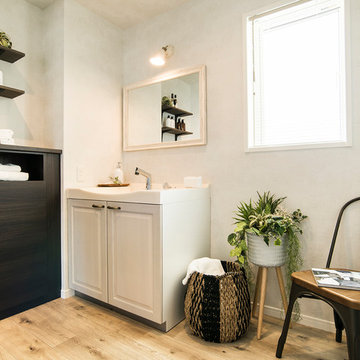
Inspiration for an eclectic powder room in Other with raised-panel cabinets, grey cabinets, white walls, an integrated sink, brown floor and plywood floors.
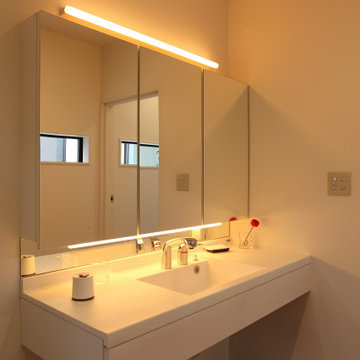
Design ideas for a powder room in Other with white cabinets, white walls, plywood floors, an integrated sink, brown floor, a floating vanity, wallpaper and wallpaper.
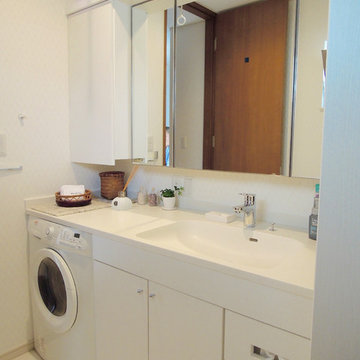
「洗面台周りの掃除をしやすくしたい」「洗面台でシャンプーできるようにしたい」「気持ち良くお化粧できるようにしたい」「タオルの収納も確保したい」というご希望もあり、造作家具で吊り戸棚と洗面台を作って設置しました。
Inspiration for a modern powder room in Tokyo with flat-panel cabinets, white cabinets, white walls, plywood floors, an integrated sink, solid surface benchtops and white floor.
Inspiration for a modern powder room in Tokyo with flat-panel cabinets, white cabinets, white walls, plywood floors, an integrated sink, solid surface benchtops and white floor.
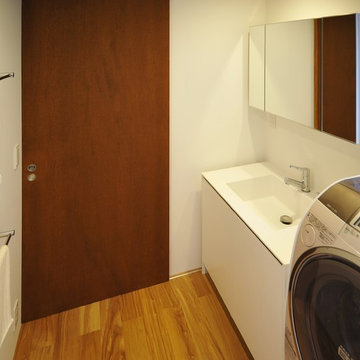
This is an example of a small contemporary powder room in Tokyo with flat-panel cabinets, white cabinets, slate, white walls, plywood floors, an integrated sink, solid surface benchtops, brown floor and white benchtops.
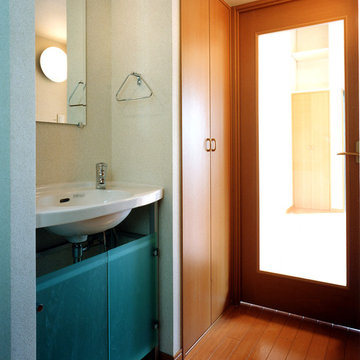
廊下に設けたコンパクトな洗面
Inspiration for a small modern powder room in Tokyo with glass-front cabinets, green cabinets, plywood floors, an integrated sink and brown floor.
Inspiration for a small modern powder room in Tokyo with glass-front cabinets, green cabinets, plywood floors, an integrated sink and brown floor.
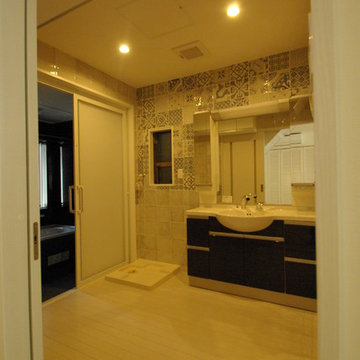
洗面脱衣。収納箪笥を置けるようにスペースを確保しました。
Inspiration for a contemporary powder room in Kyoto with black cabinets, white tile, porcelain tile, white walls, plywood floors, an integrated sink, solid surface benchtops and white floor.
Inspiration for a contemporary powder room in Kyoto with black cabinets, white tile, porcelain tile, white walls, plywood floors, an integrated sink, solid surface benchtops and white floor.
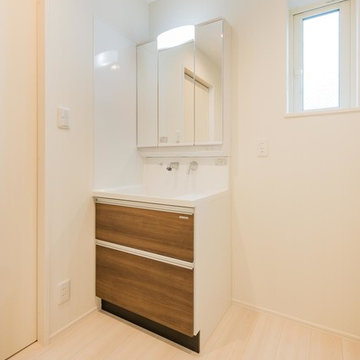
三世代の絆つなぐ木の温もりと寄り添う家
Photo of an asian powder room in Other with furniture-like cabinets, medium wood cabinets, white walls, plywood floors, an integrated sink, wood benchtops and white floor.
Photo of an asian powder room in Other with furniture-like cabinets, medium wood cabinets, white walls, plywood floors, an integrated sink, wood benchtops and white floor.
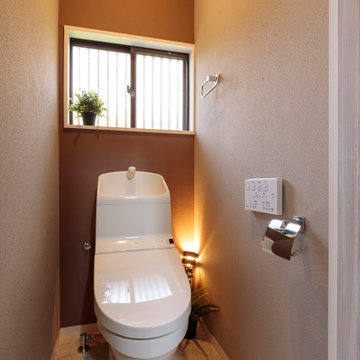
Photo of a traditional powder room in Other with a one-piece toilet, grey walls, plywood floors, an integrated sink and beige floor.
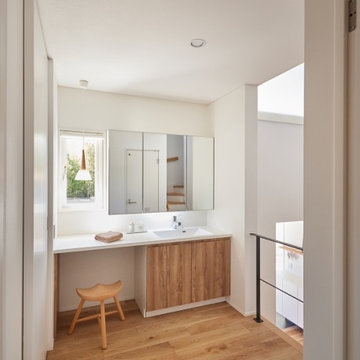
中2階ホールに設置した洗面台。カウンター幅は1.7mあるので、お化粧をしたり洗濯ものをたたむカウンターとしても使えます。
Modern powder room in Other with open cabinets, light wood cabinets, white walls, plywood floors, an integrated sink, white benchtops, a built-in vanity, wallpaper and wallpaper.
Modern powder room in Other with open cabinets, light wood cabinets, white walls, plywood floors, an integrated sink, white benchtops, a built-in vanity, wallpaper and wallpaper.
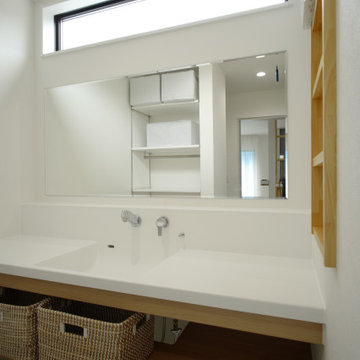
Design ideas for a mid-sized modern powder room in Other with open cabinets, white cabinets, white walls, plywood floors, an integrated sink, solid surface benchtops, grey floor, white benchtops, a freestanding vanity, wallpaper and wallpaper.
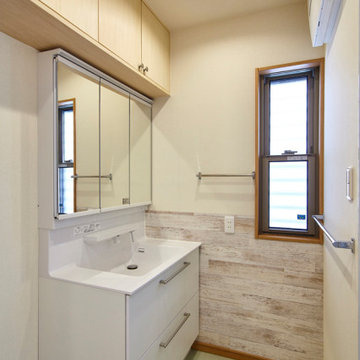
This is an example of a mid-sized contemporary powder room in Tokyo with furniture-like cabinets, white cabinets, white tile, white walls, plywood floors, an integrated sink, solid surface benchtops, brown floor, white benchtops, a built-in vanity, wallpaper and wallpaper.
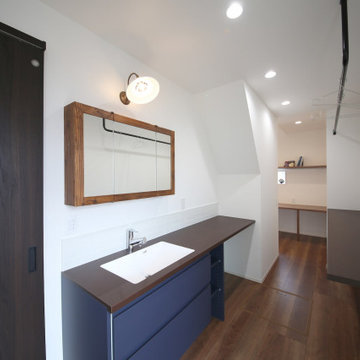
Photo of a modern powder room in Other with furniture-like cabinets, blue cabinets, white tile, porcelain tile, white walls, plywood floors, an integrated sink, brown floor, brown benchtops, a built-in vanity, wallpaper and wallpaper.
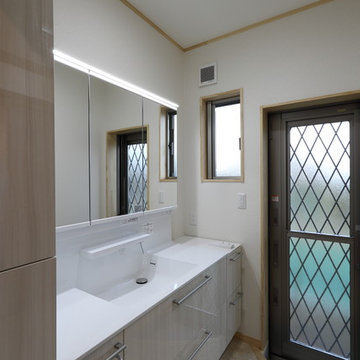
1階にレイアウトした洗面脱衣スペース。
意外にモノが多くなる場所なので
収納には気を配っている。
使い勝手も重視し、
直接外部にも出る事が出来る様に
勝手口を併設している。
Inspiration for a mid-sized modern powder room in Other with furniture-like cabinets, light wood cabinets, white walls, plywood floors, an integrated sink, solid surface benchtops, beige floor and beige benchtops.
Inspiration for a mid-sized modern powder room in Other with furniture-like cabinets, light wood cabinets, white walls, plywood floors, an integrated sink, solid surface benchtops, beige floor and beige benchtops.
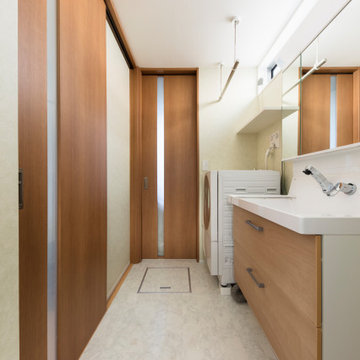
使いやすさに徹底し、シンプルなプランに努める。
ハイサイドの窓からの光は視線を気にせず光を取り入れる。この窓と南側の窓を開けると、自然と風がめぐる。
Inspiration for a mid-sized modern powder room in Tokyo with medium wood cabinets, a one-piece toilet, white walls, plywood floors, an integrated sink, white floor, wallpaper and wallpaper.
Inspiration for a mid-sized modern powder room in Tokyo with medium wood cabinets, a one-piece toilet, white walls, plywood floors, an integrated sink, white floor, wallpaper and wallpaper.
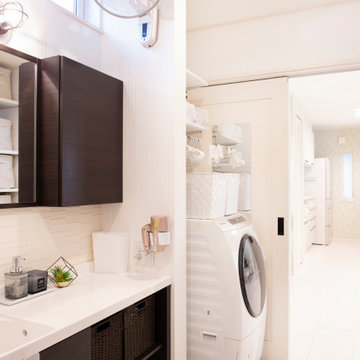
整理収納アドバイザー&住宅収納スペシャリスト資格保持
インテリアと整理収納を兼ね備えた住みやすく心地よい間取りの作り方をコーディネートいたします。
お家は一生ものの買い物。これからお家を建てる方は絶対に後悔しない家づくりをすすめてくださいね
*収納プランニングアドバイス ¥15,000~(一部屋あたり)
*自宅見学ツアー ¥8,000-(軽食付)
Powder Room Design Ideas with Plywood Floors and an Integrated Sink
1