Powder Room Design Ideas with Plywood Floors and an Integrated Sink
Refine by:
Budget
Sort by:Popular Today
1 - 20 of 48 photos
Item 1 of 3
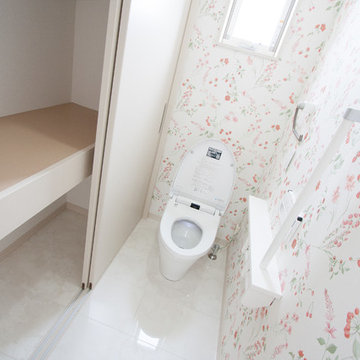
トイレ
側面下側は廊下から猫用扉で出入り出来る猫用トイレスペース
Small modern powder room in Other with medium wood cabinets, white walls, plywood floors, an integrated sink, solid surface benchtops and white floor.
Small modern powder room in Other with medium wood cabinets, white walls, plywood floors, an integrated sink, solid surface benchtops and white floor.
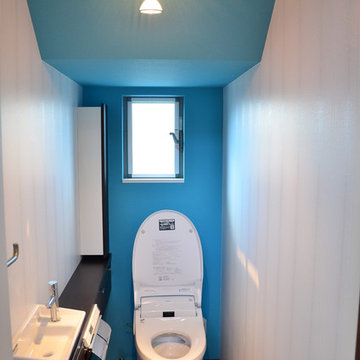
Inspiration for a modern powder room in Other with a one-piece toilet, blue walls, plywood floors and an integrated sink.
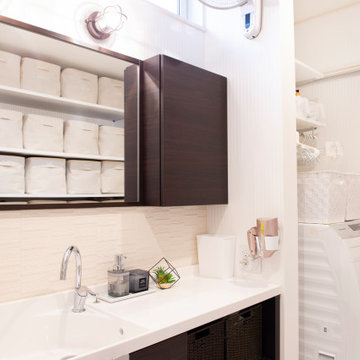
整理収納アドバイザー&住宅収納スペシャリスト資格保持
インテリアと整理収納を兼ね備えた住みやすく心地よい間取りの作り方をコーディネートいたします。
お家は一生ものの買い物。これからお家を建てる方は絶対に後悔しない家づくりをすすめてくださいね
*収納プランニングアドバイス ¥15,000~(一部屋あたり)
*自宅見学ツアー ¥8,000-(軽食付)
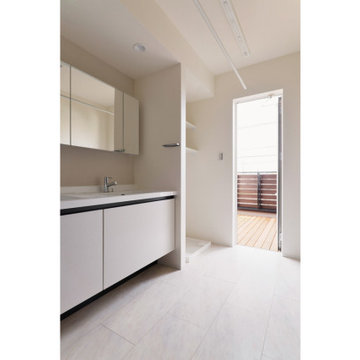
リビングに面したバルコニーは、洗面室からもアクセスできるので、毎日のお洗濯にとても便利。
天井には昇降式の物干しをそなえてあるので、室内干しでもしっかり乾かせます。
洗面台は2ボウル。朝の忙しい時間でも、家族がそれぞれのペースで支度できます。
This is an example of a modern powder room in Tokyo Suburbs with white cabinets, plywood floors, an integrated sink, white floor, white benchtops, wallpaper and wallpaper.
This is an example of a modern powder room in Tokyo Suburbs with white cabinets, plywood floors, an integrated sink, white floor, white benchtops, wallpaper and wallpaper.
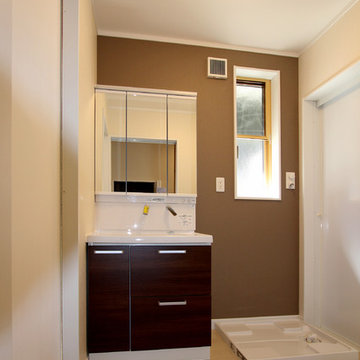
伊那市 I邸 洗面所
Photo by : Taito Kusakabe
Small modern powder room in Other with dark wood cabinets, beige walls, plywood floors, an integrated sink and white floor.
Small modern powder room in Other with dark wood cabinets, beige walls, plywood floors, an integrated sink and white floor.
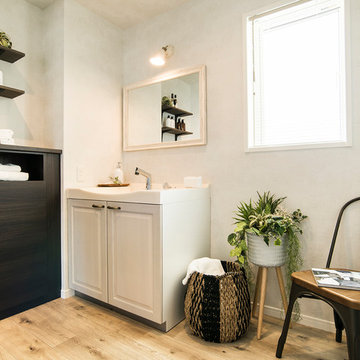
Inspiration for an eclectic powder room in Other with raised-panel cabinets, grey cabinets, white walls, an integrated sink, brown floor and plywood floors.
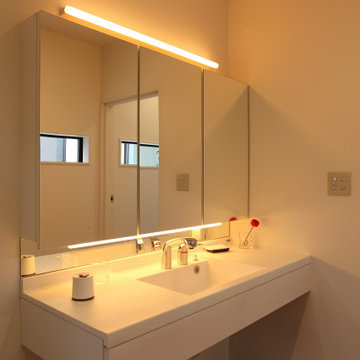
Design ideas for a powder room in Other with white cabinets, white walls, plywood floors, an integrated sink, brown floor, a floating vanity, wallpaper and wallpaper.
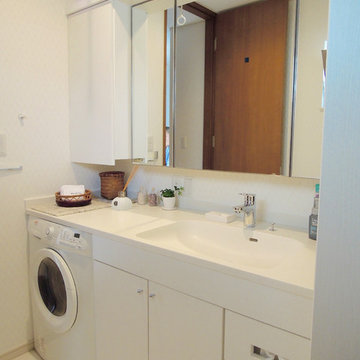
「洗面台周りの掃除をしやすくしたい」「洗面台でシャンプーできるようにしたい」「気持ち良くお化粧できるようにしたい」「タオルの収納も確保したい」というご希望もあり、造作家具で吊り戸棚と洗面台を作って設置しました。
Inspiration for a modern powder room in Tokyo with flat-panel cabinets, white cabinets, white walls, plywood floors, an integrated sink, solid surface benchtops and white floor.
Inspiration for a modern powder room in Tokyo with flat-panel cabinets, white cabinets, white walls, plywood floors, an integrated sink, solid surface benchtops and white floor.
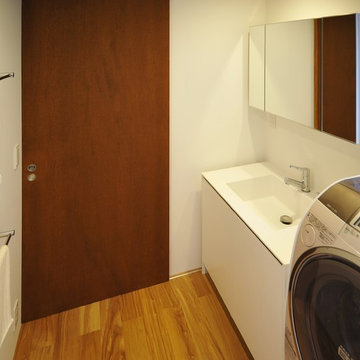
This is an example of a small contemporary powder room in Tokyo with flat-panel cabinets, white cabinets, slate, white walls, plywood floors, an integrated sink, solid surface benchtops, brown floor and white benchtops.
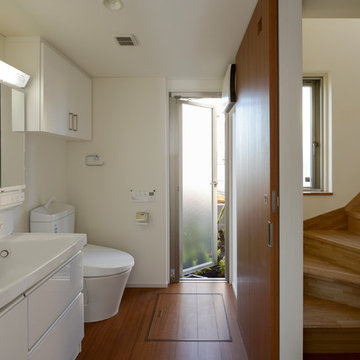
photo by s.koshimizu
Large industrial powder room in Tokyo Suburbs with flat-panel cabinets, white cabinets, a one-piece toilet, white walls, plywood floors, an integrated sink, solid surface benchtops and brown floor.
Large industrial powder room in Tokyo Suburbs with flat-panel cabinets, white cabinets, a one-piece toilet, white walls, plywood floors, an integrated sink, solid surface benchtops and brown floor.
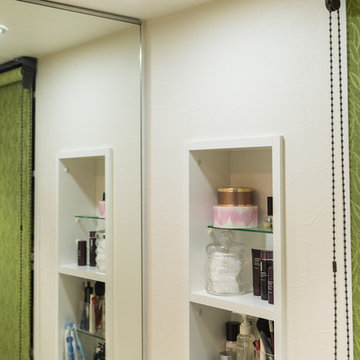
松濤の機能的な大人の住空間
Design ideas for an asian powder room in Tokyo with white walls, an integrated sink, brown floor, plywood floors and white cabinets.
Design ideas for an asian powder room in Tokyo with white walls, an integrated sink, brown floor, plywood floors and white cabinets.
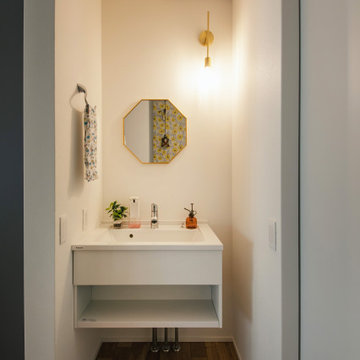
This is an example of a modern powder room in Other with white cabinets, white walls, plywood floors, an integrated sink, brown floor, white benchtops, a freestanding vanity, wallpaper and wallpaper.
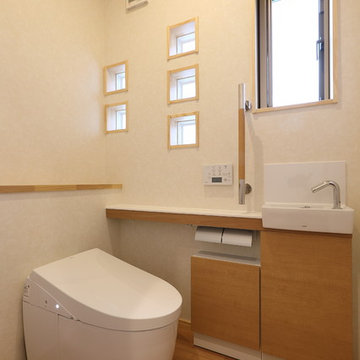
1階にレイアウトしたサブスペース。
こちらも意外にモノが多くなる場所なので
収納には気を配っている。
使い勝手も重視し、
広さを確保している。
明るさと通風を確保するのは
他のトイレスペースと同様に。
Design ideas for a mid-sized powder room in Other with furniture-like cabinets, light wood cabinets, a one-piece toilet, white walls, plywood floors, an integrated sink, solid surface benchtops, beige floor and white benchtops.
Design ideas for a mid-sized powder room in Other with furniture-like cabinets, light wood cabinets, a one-piece toilet, white walls, plywood floors, an integrated sink, solid surface benchtops, beige floor and white benchtops.
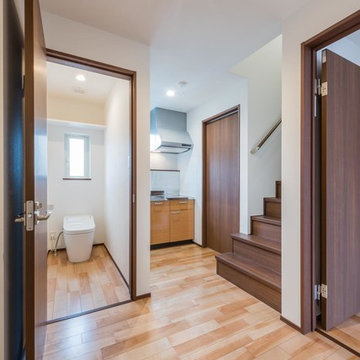
三世代の絆つなぐ木の温もりと寄り添う家
This is an example of an asian powder room in Other with furniture-like cabinets, medium wood cabinets, white walls, plywood floors, an integrated sink, wood benchtops and beige floor.
This is an example of an asian powder room in Other with furniture-like cabinets, medium wood cabinets, white walls, plywood floors, an integrated sink, wood benchtops and beige floor.
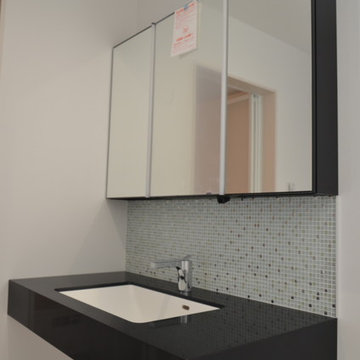
M様邸
This is an example of a modern powder room in Kyoto with open cabinets, multi-coloured tile, mosaic tile, white walls, plywood floors, an integrated sink, solid surface benchtops, white floor and black benchtops.
This is an example of a modern powder room in Kyoto with open cabinets, multi-coloured tile, mosaic tile, white walls, plywood floors, an integrated sink, solid surface benchtops, white floor and black benchtops.
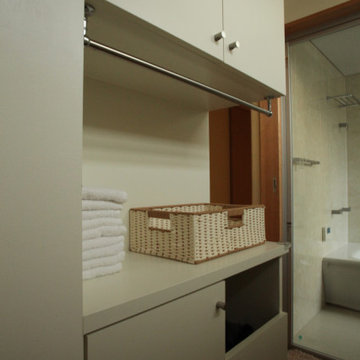
This is an example of a mid-sized modern powder room in Other with white cabinets, white tile, white walls, an integrated sink, solid surface benchtops, beige floor, white benchtops, a built-in vanity, wallpaper, beaded inset cabinets and plywood floors.
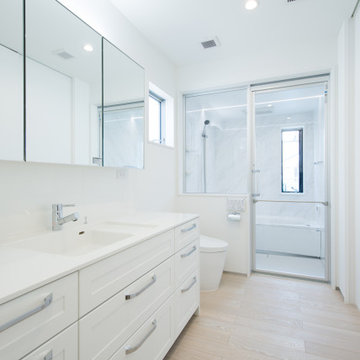
洗面・トイレ・浴室|ホテルライクな一体型
This is an example of a mid-sized modern powder room in Nagoya with white cabinets, white walls, beige floor, beaded inset cabinets, a one-piece toilet, white tile, an integrated sink, white benchtops, wallpaper, wallpaper and plywood floors.
This is an example of a mid-sized modern powder room in Nagoya with white cabinets, white walls, beige floor, beaded inset cabinets, a one-piece toilet, white tile, an integrated sink, white benchtops, wallpaper, wallpaper and plywood floors.
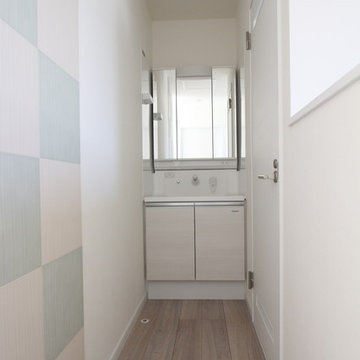
年頃のお嬢さんには嬉しい2台めの洗面台ですネ。
Design ideas for a modern powder room in Other with white walls, plywood floors, an integrated sink, solid surface benchtops and beige floor.
Design ideas for a modern powder room in Other with white walls, plywood floors, an integrated sink, solid surface benchtops and beige floor.
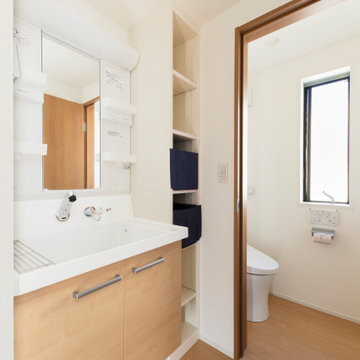
廊下の一角の見えない位置の洗面所とトイレ。
水廻りの利便性をUPする。
Design ideas for a mid-sized modern powder room in Tokyo with medium wood cabinets, a one-piece toilet, white walls, plywood floors, an integrated sink, white floor, white benchtops, a freestanding vanity, wallpaper and wallpaper.
Design ideas for a mid-sized modern powder room in Tokyo with medium wood cabinets, a one-piece toilet, white walls, plywood floors, an integrated sink, white floor, white benchtops, a freestanding vanity, wallpaper and wallpaper.
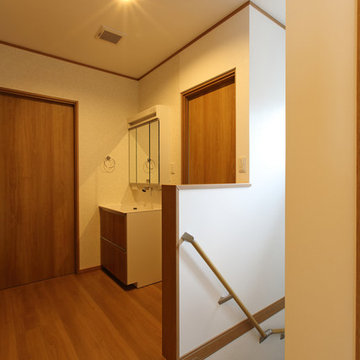
子育て世代独特の悩みを持つ
住まい手さんの想いを「カタチ」にしました。
開放的なリビングとして「土間」をその空間と一体にし、
ママ友が集まって子供達も自由に行き来できる空間をデザイン。
キッチンでの家事時間も楽しい暮らしのシーンが生まれる様に
一体化の空間をデザインしています。
ご主人の趣味であるオーディーも楽しめる様に
天井付けのBOSEのスピーカーを取り付け。
二階の夫婦寝室奥にご主人の趣味室として
書斎機能を持つフリールームも間取りに取り込んでいます。
風景の見え方にも意識を向けて
ベランダを第二の庭として楽しむことが出来る様に
幅と奥行きをカタチにして、和のモチーフとして
サークル窓を「ちょうどいい高さ」で遊びの要素も
持たせています。
Powder Room Design Ideas with Plywood Floors and an Integrated Sink
1