Powder Room Design Ideas with an Integrated Sink and Wallpaper
Refine by:
Budget
Sort by:Popular Today
1 - 20 of 228 photos
Item 1 of 3

Photo of a mid-sized contemporary powder room in Other with flat-panel cabinets, medium wood cabinets, a wall-mount toilet, beige tile, porcelain tile, beige walls, porcelain floors, an integrated sink, solid surface benchtops, beige floor, white benchtops, a floating vanity, wallpaper and wallpaper.
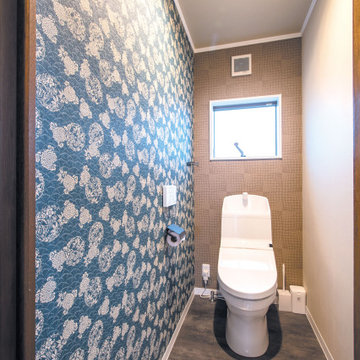
2階のトイレ。リノベーション前の和風のイメージをあえて残して、和の壁紙の組み合わせました。
This is an example of a small asian powder room in Other with a one-piece toilet, multi-coloured walls, vinyl floors, an integrated sink, brown floor, wallpaper and wallpaper.
This is an example of a small asian powder room in Other with a one-piece toilet, multi-coloured walls, vinyl floors, an integrated sink, brown floor, wallpaper and wallpaper.

Complete powder room remodel
Inspiration for a small powder room in Denver with white cabinets, a one-piece toilet, black walls, light hardwood floors, an integrated sink, a freestanding vanity, wallpaper and decorative wall panelling.
Inspiration for a small powder room in Denver with white cabinets, a one-piece toilet, black walls, light hardwood floors, an integrated sink, a freestanding vanity, wallpaper and decorative wall panelling.

開放的に窓を開けて過ごすリビングがほしい。
広いバルコニーから花火大会をみたい。
ワンフロアで完結できる家事動線がほしい。
お風呂に入りながら景色みれたらいいな。
オークとタモをつかってナチュラルな雰囲気に。
家族みんなでいっぱい考え、たったひとつ間取りにたどり着いた。
光と風を取り入れ、快適に暮らせるようなつくりを。
そんな理想を取り入れた建築計画を一緒に考えました。
そして、家族の想いがまたひとつカタチになりました。
家族構成:30代夫婦+子供1人
施工面積: 109.30㎡(33.06坪)
竣工:2022年8月
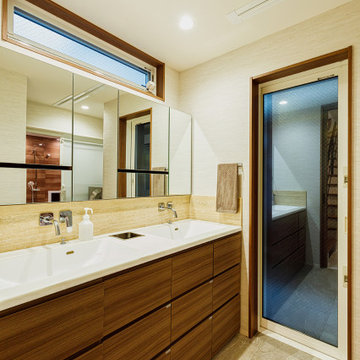
洗面室はタイルと木の温もりを活かした清潔感あふれる設計。2つの洗面ボウルが忙しい朝には重宝します。このスッキリとした空間を実現しているのが隠された収納。「主人はいちばん時間をかけて計画していました」と奥様。
Photo of a mid-sized contemporary powder room in Tokyo Suburbs with white tile, beige floor, white benchtops, wallpaper, wallpaper, beaded inset cabinets, wood-look tile, white walls, porcelain floors, a built-in vanity, dark wood cabinets, an integrated sink and wood benchtops.
Photo of a mid-sized contemporary powder room in Tokyo Suburbs with white tile, beige floor, white benchtops, wallpaper, wallpaper, beaded inset cabinets, wood-look tile, white walls, porcelain floors, a built-in vanity, dark wood cabinets, an integrated sink and wood benchtops.
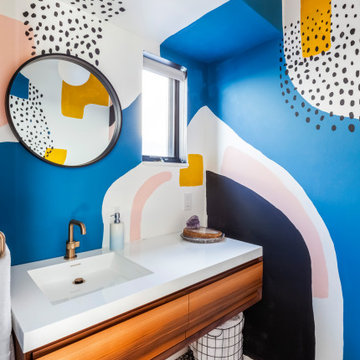
Design ideas for a small contemporary powder room in New York with flat-panel cabinets, medium wood cabinets, multi-coloured walls, an integrated sink, multi-coloured floor, white benchtops, a floating vanity, wallpaper and wallpaper.
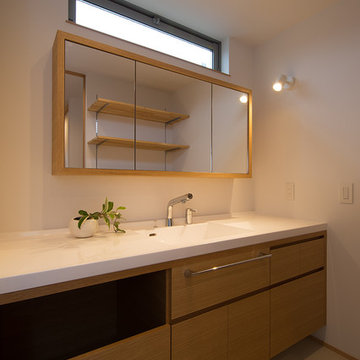
製作家具として洗面台を作成しました。カウンターは人工大理石製のカウンター・ボウル一体型で、幅が広く家族で同時に利用できます。下部収納も取り付け、一角には洗濯物を一時入れておくランドリーボックスも設けました。シンプルなデザインのミラーは内部がキャビネットになっており、小物類を収納することができます。
This is an example of a mid-sized scandinavian powder room in Other with solid surface benchtops, flat-panel cabinets, medium wood cabinets, white walls, vinyl floors, an integrated sink, beige floor, white benchtops, a built-in vanity, wallpaper and wallpaper.
This is an example of a mid-sized scandinavian powder room in Other with solid surface benchtops, flat-panel cabinets, medium wood cabinets, white walls, vinyl floors, an integrated sink, beige floor, white benchtops, a built-in vanity, wallpaper and wallpaper.
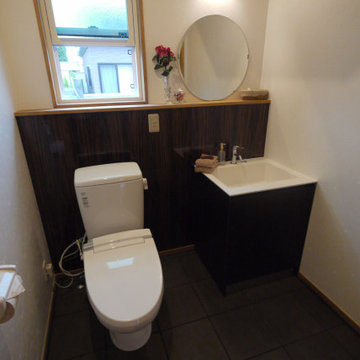
階段下を有効に使用した設計のトイレ。トイレと手洗いを並べ洋式のバニティを再現したスタイルです。1坪タイプと広く、老後の生活を考え介護し易い広さにしました。しかも、床は拭き掃除が容易な磁器タイルを用いオーナー様からとても好評です。
Photo of a large traditional powder room in Other with flat-panel cabinets, brown cabinets, a one-piece toilet, white tile, glass sheet wall, white walls, porcelain floors, an integrated sink, solid surface benchtops, brown floor, white benchtops, wallpaper and panelled walls.
Photo of a large traditional powder room in Other with flat-panel cabinets, brown cabinets, a one-piece toilet, white tile, glass sheet wall, white walls, porcelain floors, an integrated sink, solid surface benchtops, brown floor, white benchtops, wallpaper and panelled walls.
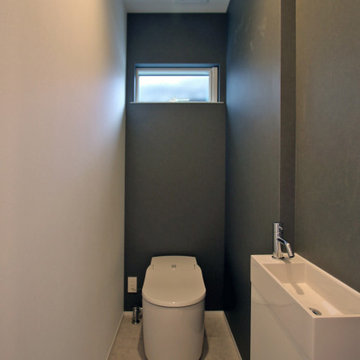
Inspiration for a modern powder room in Other with a one-piece toilet, grey walls, laminate floors, an integrated sink, brown floor, a freestanding vanity and wallpaper.
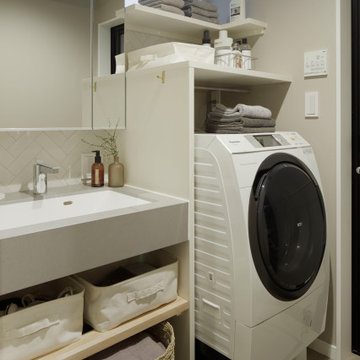
1階洗面室。洗面台と一緒に洗濯機まわりの収納を造作し一体化させ、デザインと機能をまとめました。
Inspiration for a mid-sized scandinavian powder room in Tokyo with open cabinets, grey cabinets, grey walls, an integrated sink, beige floor, grey benchtops and wallpaper.
Inspiration for a mid-sized scandinavian powder room in Tokyo with open cabinets, grey cabinets, grey walls, an integrated sink, beige floor, grey benchtops and wallpaper.
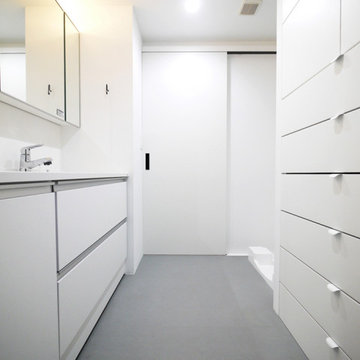
白で統一された清潔感ある洗面室。
This is an example of a modern powder room in Tokyo with white cabinets, white walls, vinyl floors, an integrated sink, grey floor, white benchtops, a floating vanity, wallpaper and wallpaper.
This is an example of a modern powder room in Tokyo with white cabinets, white walls, vinyl floors, an integrated sink, grey floor, white benchtops, a floating vanity, wallpaper and wallpaper.
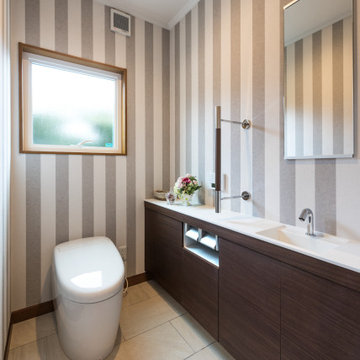
輸入壁紙を誂えたストライプ柄の壁とカウンター式全自動トイレ。拭き掃除が便利で耐久性を備えた磁器タイルの床。全体的にブラウン色調で整えました。
また、1階のフォーマルトイレとしてお客様にお使いいただけるようゆったりとしたスペースを確保しました。
フォーマルでシックな雰囲気があります。
Photo of a mid-sized scandinavian powder room in Other with furniture-like cabinets, brown cabinets, a one-piece toilet, beige tile, ceramic tile, brown walls, porcelain floors, an integrated sink, solid surface benchtops, beige floor, white benchtops, a freestanding vanity, wallpaper and wallpaper.
Photo of a mid-sized scandinavian powder room in Other with furniture-like cabinets, brown cabinets, a one-piece toilet, beige tile, ceramic tile, brown walls, porcelain floors, an integrated sink, solid surface benchtops, beige floor, white benchtops, a freestanding vanity, wallpaper and wallpaper.
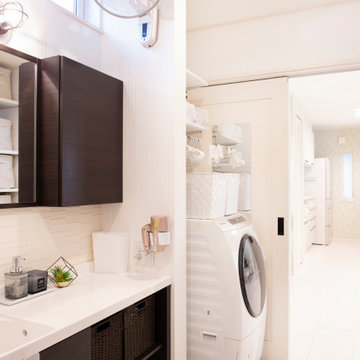
整理収納アドバイザー&住宅収納スペシャリスト資格保持
インテリアと整理収納を兼ね備えた住みやすく心地よい間取りの作り方をコーディネートいたします。
お家は一生ものの買い物。これからお家を建てる方は絶対に後悔しない家づくりをすすめてくださいね
*収納プランニングアドバイス ¥15,000~(一部屋あたり)
*自宅見学ツアー ¥8,000-(軽食付)
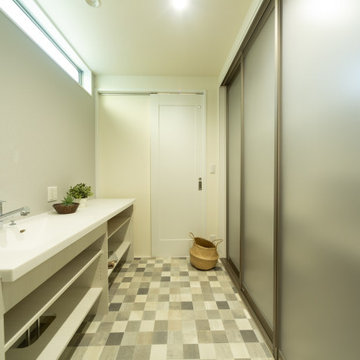
1800㎜もある広い洗面で家族で取り合いせずに使う事が出来ます。アルミとアクリルの収納もたっぷり入るので便利です。
Traditional powder room in Kobe with open cabinets, white cabinets, grey walls, vinyl floors, an integrated sink, solid surface benchtops, grey floor, white benchtops, a built-in vanity, wallpaper and wallpaper.
Traditional powder room in Kobe with open cabinets, white cabinets, grey walls, vinyl floors, an integrated sink, solid surface benchtops, grey floor, white benchtops, a built-in vanity, wallpaper and wallpaper.
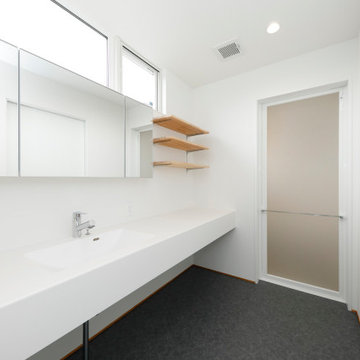
This is an example of a mid-sized modern powder room in Other with open cabinets, white cabinets, white walls, an integrated sink, grey floor, white benchtops, a floating vanity, wallpaper and wallpaper.
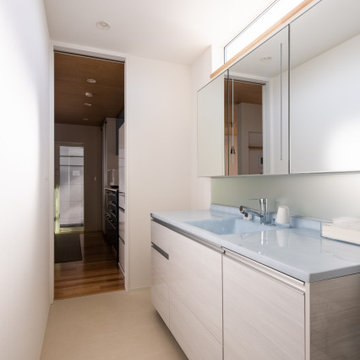
Photo of a modern powder room in Tokyo Suburbs with beaded inset cabinets, blue cabinets, glass sheet wall, white walls, linoleum floors, an integrated sink, glass benchtops, beige floor, blue benchtops, a built-in vanity, wallpaper and wallpaper.
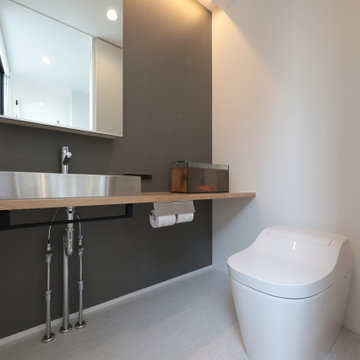
アクセントクロスで
ステンレスの手洗いが引き立つトイレ
Photo of a large modern powder room in Other with grey cabinets, a one-piece toilet, grey walls, vinyl floors, an integrated sink, stainless steel benchtops, white floor, beige benchtops, a built-in vanity, wallpaper and wallpaper.
Photo of a large modern powder room in Other with grey cabinets, a one-piece toilet, grey walls, vinyl floors, an integrated sink, stainless steel benchtops, white floor, beige benchtops, a built-in vanity, wallpaper and wallpaper.
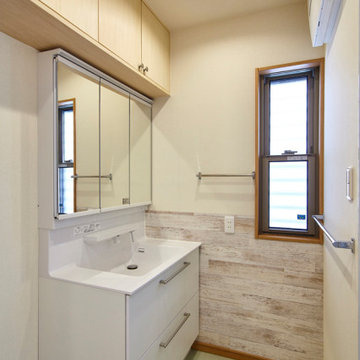
This is an example of a mid-sized contemporary powder room in Tokyo with furniture-like cabinets, white cabinets, white tile, white walls, plywood floors, an integrated sink, solid surface benchtops, brown floor, white benchtops, a built-in vanity, wallpaper and wallpaper.
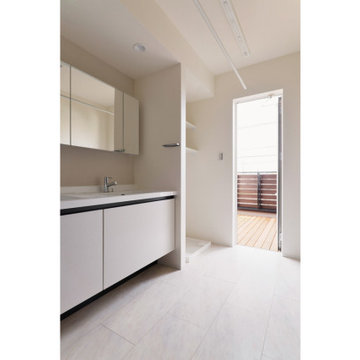
リビングに面したバルコニーは、洗面室からもアクセスできるので、毎日のお洗濯にとても便利。
天井には昇降式の物干しをそなえてあるので、室内干しでもしっかり乾かせます。
洗面台は2ボウル。朝の忙しい時間でも、家族がそれぞれのペースで支度できます。
This is an example of a modern powder room in Tokyo Suburbs with white cabinets, plywood floors, an integrated sink, white floor, white benchtops, wallpaper and wallpaper.
This is an example of a modern powder room in Tokyo Suburbs with white cabinets, plywood floors, an integrated sink, white floor, white benchtops, wallpaper and wallpaper.
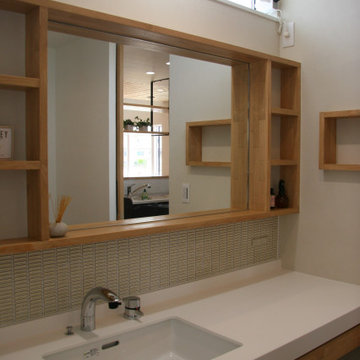
Inspiration for a mid-sized scandinavian powder room in Other with open cabinets, medium wood cabinets, white tile, mosaic tile, white walls, vinyl floors, an integrated sink, wood benchtops, black floor, white benchtops, a built-in vanity, wallpaper and wallpaper.
Powder Room Design Ideas with an Integrated Sink and Wallpaper
1