Powder Room Design Ideas with an Undermount Sink and Grey Floor
Refine by:
Budget
Sort by:Popular Today
1 - 20 of 1,307 photos
Item 1 of 3

The floor plan of the powder room was left unchanged and the focus was directed at refreshing the space. The green slate vanity ties the powder room to the laundry, creating unison within this beautiful South-East Melbourne home. With brushed nickel features and an arched mirror, Jeyda has left us swooning over this timeless and luxurious bathroom

Inspiration for a modern powder room in Melbourne with flat-panel cabinets, medium wood cabinets, white tile, an undermount sink, grey floor, grey benchtops and a floating vanity.
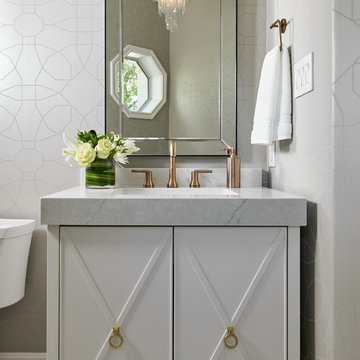
This pretty powder bath is part of a whole house design and renovation by Haven Design and Construction. The herringbone marble flooring provides a subtle pattern that reflects the gray and white color scheme of this elegant powder bath. A soft gray wallpaper with beaded octagon geometric design provides sophistication to the tiny jewelbox powder room, while the gold and glass chandelier adds drama. The furniture detailing of the custom vanity cabinet adds further detail. This powder bath is sure to impress guests.

Photo of a transitional powder room in Chicago with shaker cabinets, dark wood cabinets, multi-coloured walls, light hardwood floors, an undermount sink, grey floor, black benchtops, a floating vanity and wallpaper.

Small contemporary powder room in Moscow with flat-panel cabinets, medium wood cabinets, a wall-mount toilet, gray tile, ceramic tile, grey walls, porcelain floors, an undermount sink, tile benchtops, grey floor, grey benchtops, a floating vanity, recessed and decorative wall panelling.
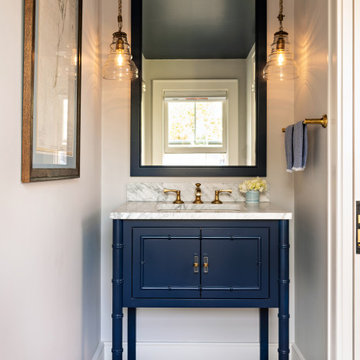
The challenge: take a run-of-the mill colonial-style house and turn it into a vibrant, Cape Cod beach home. The creative and resourceful crew at SV Design rose to the occasion and rethought the box. Given a coveted location and cherished ocean view on a challenging lot, SV’s architects looked for the best bang for the buck to expand where possible and open up the home inside and out. Windows were added to take advantage of views and outdoor spaces—also maximizing water-views were added in key locations.
The result: a home that causes the neighbors to stop the new owners and express their appreciation for making such a stunning improvement. A home to accommodate everyone and many years of enjoyment to come.
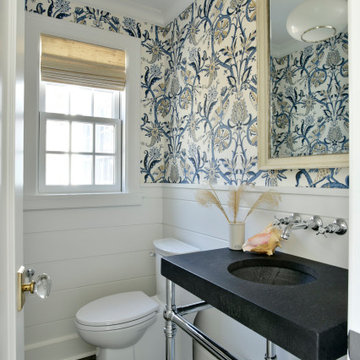
Photo of a traditional powder room in New York with a one-piece toilet, multi-coloured walls, an undermount sink, grey floor, black benchtops, decorative wall panelling and wallpaper.
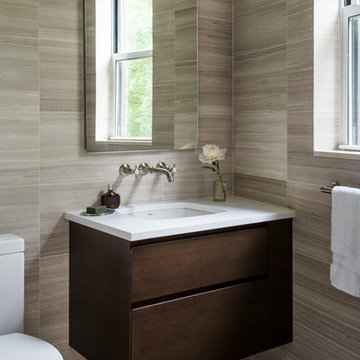
This powder room is decorated in unusual dark colors that evoke a feeling of comfort and warmth. Despite the abundance of dark surfaces, the room does not seem dull and cramped thanks to the large window, stylish mirror, and sparkling tile surfaces that perfectly reflect the rays of daylight. Our interior designers placed here only the most necessary furniture pieces so as not to clutter up this powder room.
Don’t miss the chance to elevate your powder interior design as well together with the top Grandeur Hills Group interior designers!
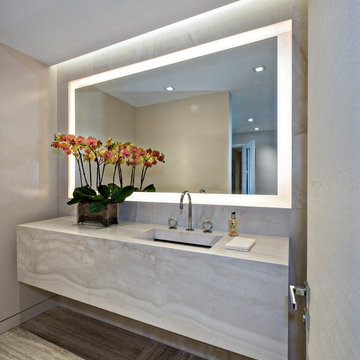
Ron Rosenzweig
Photo of a mid-sized modern powder room in Miami with flat-panel cabinets, beige cabinets, beige tile, beige walls, an undermount sink, grey floor and beige benchtops.
Photo of a mid-sized modern powder room in Miami with flat-panel cabinets, beige cabinets, beige tile, beige walls, an undermount sink, grey floor and beige benchtops.
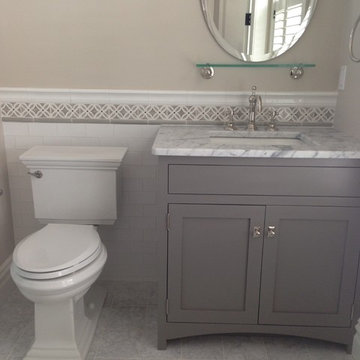
Inspiration for a mid-sized country powder room in Portland Maine with beaded inset cabinets, grey cabinets, a two-piece toilet, white tile, subway tile, beige walls, porcelain floors, an undermount sink, marble benchtops and grey floor.
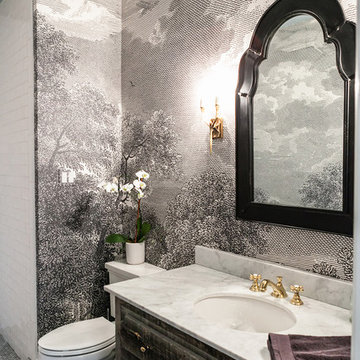
This is an example of a traditional powder room in Dallas with furniture-like cabinets, distressed cabinets, a two-piece toilet, multi-coloured walls, an undermount sink, grey floor and white benchtops.
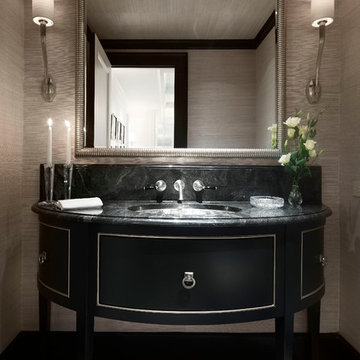
Elegant powder room featuring a black, semi circle vanity Werner Straube Photography
Inspiration for a large traditional powder room in Chicago with an undermount sink, furniture-like cabinets, black cabinets, beige walls, black tile, slate, limestone floors, granite benchtops, grey floor, black benchtops, a freestanding vanity, recessed and wallpaper.
Inspiration for a large traditional powder room in Chicago with an undermount sink, furniture-like cabinets, black cabinets, beige walls, black tile, slate, limestone floors, granite benchtops, grey floor, black benchtops, a freestanding vanity, recessed and wallpaper.
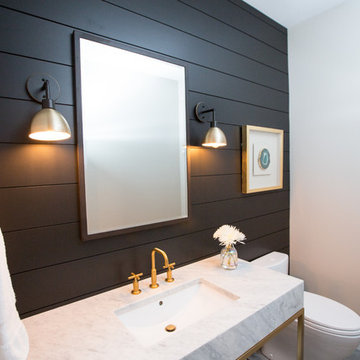
Photo of a mid-sized contemporary powder room in Other with furniture-like cabinets, white cabinets, a two-piece toilet, black walls, porcelain floors, an undermount sink, marble benchtops, grey floor and white benchtops.

Cabinetry: Showplace EVO
Style: Savannah w/ FPH
Finish: Maple Cashew
Hardware: Hardware Resources Belcastel in Distressed Antique Silver
Mid-sized transitional powder room in Detroit with shaker cabinets, medium wood cabinets, a two-piece toilet, grey walls, porcelain floors, an undermount sink, engineered quartz benchtops, grey floor, white benchtops, a built-in vanity and planked wall panelling.
Mid-sized transitional powder room in Detroit with shaker cabinets, medium wood cabinets, a two-piece toilet, grey walls, porcelain floors, an undermount sink, engineered quartz benchtops, grey floor, white benchtops, a built-in vanity and planked wall panelling.

Powder Bathroom
Small transitional powder room in Other with furniture-like cabinets, blue cabinets, a two-piece toilet, blue walls, medium hardwood floors, an undermount sink, quartzite benchtops, grey floor, white benchtops, a freestanding vanity and wallpaper.
Small transitional powder room in Other with furniture-like cabinets, blue cabinets, a two-piece toilet, blue walls, medium hardwood floors, an undermount sink, quartzite benchtops, grey floor, white benchtops, a freestanding vanity and wallpaper.

Powder Room remodel in Melrose, MA. Navy blue three-drawer vanity accented with a champagne bronze faucet and hardware, oversized mirror and flanking sconces centered on the main wall above the vanity and toilet, marble mosaic floor tile, and fresh & fun medallion wallpaper from Serena & Lily.

This is an example of a mid-sized traditional powder room in Tampa with shaker cabinets, white cabinets, a two-piece toilet, white tile, ceramic tile, white walls, vinyl floors, an undermount sink, engineered quartz benchtops, grey floor, grey benchtops, a built-in vanity and planked wall panelling.

Kept the original cabinetry. Fresh coat of paint and a new tile floor. Some new hardware and toilet.
Small traditional powder room in Dallas with raised-panel cabinets, green cabinets, a two-piece toilet, white walls, marble floors, an undermount sink, marble benchtops, grey floor, white benchtops and a built-in vanity.
Small traditional powder room in Dallas with raised-panel cabinets, green cabinets, a two-piece toilet, white walls, marble floors, an undermount sink, marble benchtops, grey floor, white benchtops and a built-in vanity.
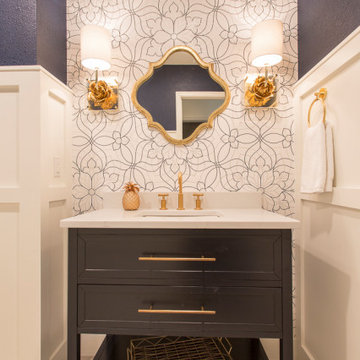
Mid-sized contemporary powder room in Denver with shaker cabinets, blue cabinets, blue walls, porcelain floors, an undermount sink, engineered quartz benchtops, grey floor and white benchtops.
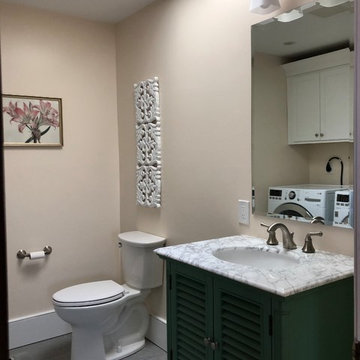
This was a full bathroom, but the jacuzzi tub was removed to make room for a laundry area.
This is an example of a mid-sized country powder room in Philadelphia with louvered cabinets, green cabinets, a two-piece toilet, white walls, ceramic floors, an undermount sink, marble benchtops, grey floor and white benchtops.
This is an example of a mid-sized country powder room in Philadelphia with louvered cabinets, green cabinets, a two-piece toilet, white walls, ceramic floors, an undermount sink, marble benchtops, grey floor and white benchtops.
Powder Room Design Ideas with an Undermount Sink and Grey Floor
1