Powder Room Design Ideas with an Undermount Sink and Grey Floor
Refine by:
Budget
Sort by:Popular Today
141 - 160 of 1,317 photos
Item 1 of 3

Design ideas for a large powder room in Toronto with shaker cabinets, black cabinets, a one-piece toilet, white walls, vinyl floors, an undermount sink, engineered quartz benchtops, grey floor, white benchtops, a built-in vanity, timber and planked wall panelling.
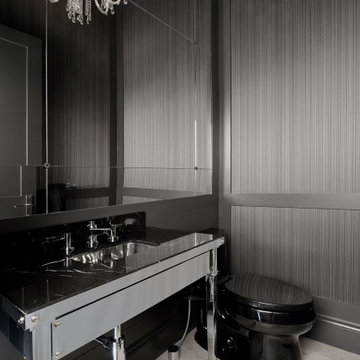
Photo of a small transitional powder room in Toronto with black cabinets, a one-piece toilet, grey walls, porcelain floors, an undermount sink, marble benchtops, grey floor, black benchtops, a built-in vanity and wallpaper.
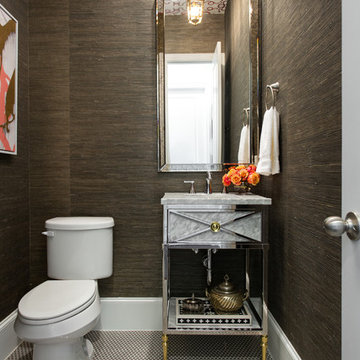
Photo of a small transitional powder room in Dallas with furniture-like cabinets, white cabinets, a two-piece toilet, grey walls, ceramic floors, an undermount sink, marble benchtops, grey floor and white benchtops.
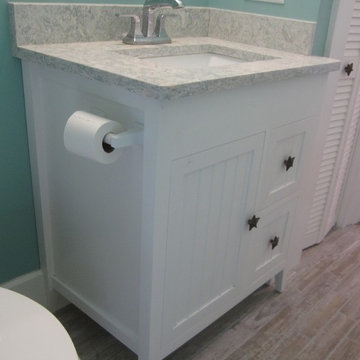
30" custom vanity with beaded door and drawer fronts. Blum full extension slides and soft close hardware for both the door and drawers. Photo by Mark E. Goodman.
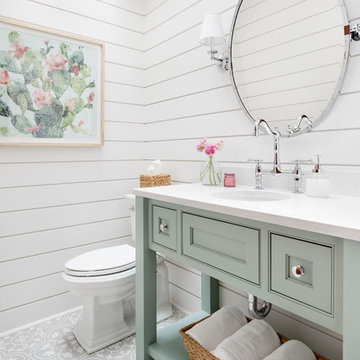
It’s always a blessing when your clients become friends - and that’s exactly what blossomed out of this two-phase remodel (along with three transformed spaces!). These clients were such a joy to work with and made what, at times, was a challenging job feel seamless. This project consisted of two phases, the first being a reconfiguration and update of their master bathroom, guest bathroom, and hallway closets, and the second a kitchen remodel.
In keeping with the style of the home, we decided to run with what we called “traditional with farmhouse charm” – warm wood tones, cement tile, traditional patterns, and you can’t forget the pops of color! The master bathroom airs on the masculine side with a mostly black, white, and wood color palette, while the powder room is very feminine with pastel colors.
When the bathroom projects were wrapped, it didn’t take long before we moved on to the kitchen. The kitchen already had a nice flow, so we didn’t need to move any plumbing or appliances. Instead, we just gave it the facelift it deserved! We wanted to continue the farmhouse charm and landed on a gorgeous terracotta and ceramic hand-painted tile for the backsplash, concrete look-alike quartz countertops, and two-toned cabinets while keeping the existing hardwood floors. We also removed some upper cabinets that blocked the view from the kitchen into the dining and living room area, resulting in a coveted open concept floor plan.
Our clients have always loved to entertain, but now with the remodel complete, they are hosting more than ever, enjoying every second they have in their home.
---
Project designed by interior design studio Kimberlee Marie Interiors. They serve the Seattle metro area including Seattle, Bellevue, Kirkland, Medina, Clyde Hill, and Hunts Point.
For more about Kimberlee Marie Interiors, see here: https://www.kimberleemarie.com/
To learn more about this project, see here
https://www.kimberleemarie.com/kirkland-remodel-1

Powder Room remodel in Melrose, MA. Navy blue three-drawer vanity accented with a champagne bronze faucet and hardware, oversized mirror and flanking sconces centered on the main wall above the vanity and toilet, marble mosaic floor tile, and fresh & fun medallion wallpaper from Serena & Lily.
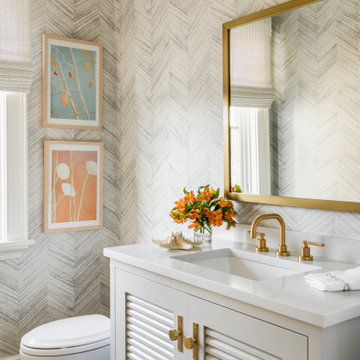
BATHROOM DESIGN - VANITY, PLUMBING FIXTURES & LIGHTING BY HEIDI PIRON DESIGN.
This is an example of a beach style powder room in New York with louvered cabinets, grey cabinets, grey walls, an undermount sink, grey floor and white benchtops.
This is an example of a beach style powder room in New York with louvered cabinets, grey cabinets, grey walls, an undermount sink, grey floor and white benchtops.
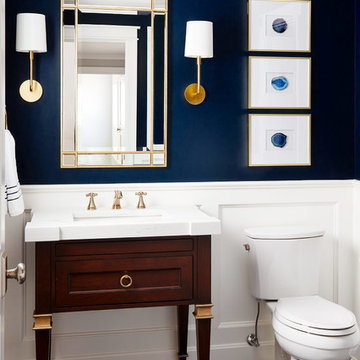
This 1966 contemporary home was completely renovated into a beautiful, functional home with an up-to-date floor plan more fitting for the way families live today. Removing all of the existing kitchen walls created the open concept floor plan. Adding an addition to the back of the house extended the family room. The first floor was also reconfigured to add a mudroom/laundry room and the first floor powder room was transformed into a full bath. A true master suite with spa inspired bath and walk-in closet was made possible by reconfiguring the existing space and adding an addition to the front of the house.
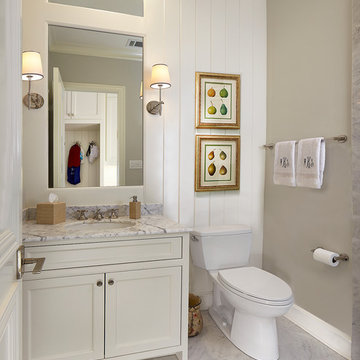
Ken Vaughan - Vaughan Creative Media
Inspiration for a small country powder room in Dallas with an undermount sink, white cabinets, marble benchtops, a two-piece toilet, grey walls, marble floors, recessed-panel cabinets, grey floor, white benchtops and white tile.
Inspiration for a small country powder room in Dallas with an undermount sink, white cabinets, marble benchtops, a two-piece toilet, grey walls, marble floors, recessed-panel cabinets, grey floor, white benchtops and white tile.
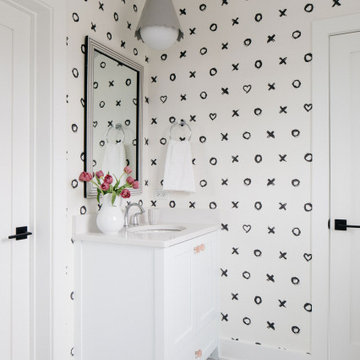
A powder room with personality ?
From hardware to wallpaper, there are endless ways to add flair to your bathroom. These matching vanities were custom made for a sisters’ Jack & Jill style bathroom and couldn’t be more adorable!
Follow @trimtechdesigns on Pinterest for even more home inspo!

© Lassiter Photography | ReVisionCharlotte.com
Mid-sized country powder room in Charlotte with shaker cabinets, medium wood cabinets, multi-coloured walls, porcelain floors, an undermount sink, quartzite benchtops, grey floor, grey benchtops, a floating vanity and decorative wall panelling.
Mid-sized country powder room in Charlotte with shaker cabinets, medium wood cabinets, multi-coloured walls, porcelain floors, an undermount sink, quartzite benchtops, grey floor, grey benchtops, a floating vanity and decorative wall panelling.

This is a Before photo of the powder room.
This is an example of a small country powder room in Santa Barbara with shaker cabinets, white cabinets, a one-piece toilet, white walls, porcelain floors, an undermount sink, marble benchtops, grey floor, white benchtops and a freestanding vanity.
This is an example of a small country powder room in Santa Barbara with shaker cabinets, white cabinets, a one-piece toilet, white walls, porcelain floors, an undermount sink, marble benchtops, grey floor, white benchtops and a freestanding vanity.
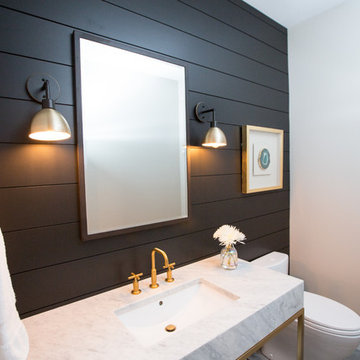
Photo of a mid-sized contemporary powder room in Other with furniture-like cabinets, white cabinets, a two-piece toilet, black walls, porcelain floors, an undermount sink, marble benchtops, grey floor and white benchtops.
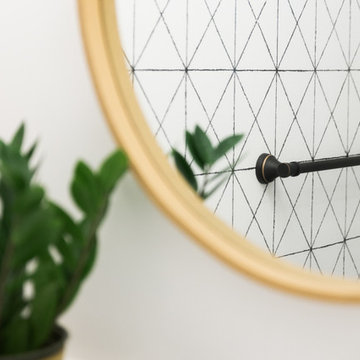
A modern Scandinavian powder room makeover. Inspired by geometric wallpaper, and natural wood tones. Paired with modern white vanity and black accents to modernize this space.
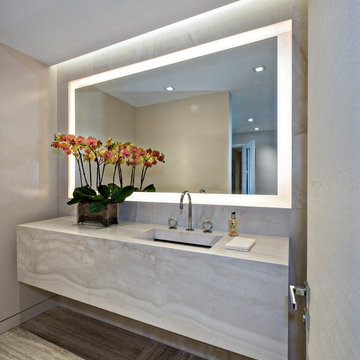
Ron Rosenzweig
Photo of a mid-sized modern powder room in Miami with flat-panel cabinets, beige cabinets, beige tile, beige walls, an undermount sink, grey floor and beige benchtops.
Photo of a mid-sized modern powder room in Miami with flat-panel cabinets, beige cabinets, beige tile, beige walls, an undermount sink, grey floor and beige benchtops.
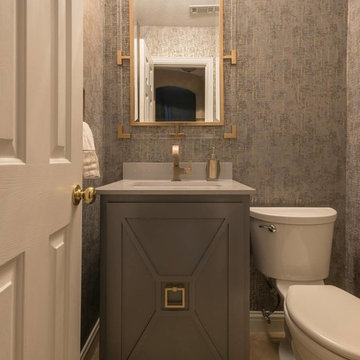
Michael Hunter
This is an example of a small modern powder room in Dallas with recessed-panel cabinets, grey cabinets, a one-piece toilet, an undermount sink, marble benchtops, multi-coloured walls, porcelain floors and grey floor.
This is an example of a small modern powder room in Dallas with recessed-panel cabinets, grey cabinets, a one-piece toilet, an undermount sink, marble benchtops, multi-coloured walls, porcelain floors and grey floor.
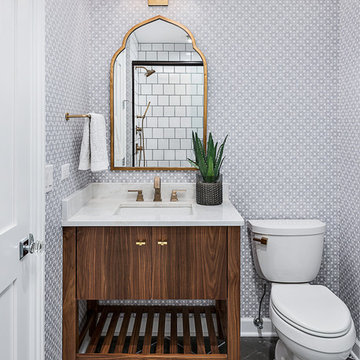
This is an example of a transitional powder room in Chicago with furniture-like cabinets, dark wood cabinets, a two-piece toilet, grey walls, an undermount sink and grey floor.
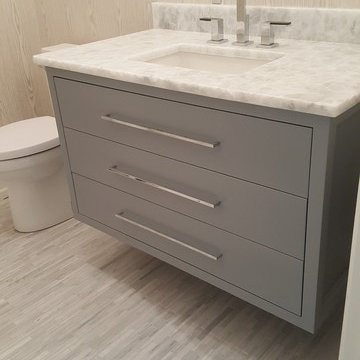
Kurnat Woodworking custom made vanities
Mid-sized modern powder room in New York with flat-panel cabinets, grey cabinets, a two-piece toilet, beige walls, porcelain floors, an undermount sink, soapstone benchtops, grey floor and white benchtops.
Mid-sized modern powder room in New York with flat-panel cabinets, grey cabinets, a two-piece toilet, beige walls, porcelain floors, an undermount sink, soapstone benchtops, grey floor and white benchtops.
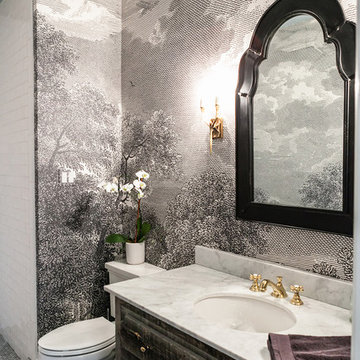
This is an example of a traditional powder room in Dallas with furniture-like cabinets, distressed cabinets, a two-piece toilet, multi-coloured walls, an undermount sink, grey floor and white benchtops.
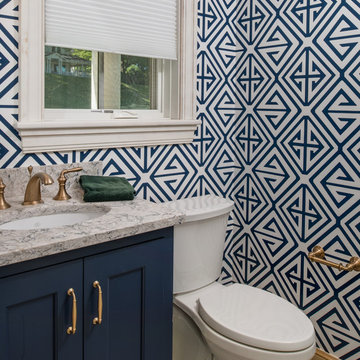
You’d never know by looking at this stunning cottage that the project began by raising the entire home six feet above the foundation. The Birchwood field team used their expertise to carefully lift the home in order to pour an entirely new foundation. With the base of the home secure, our craftsmen moved indoors to remodel the home’s kitchen and bathrooms.
The sleek kitchen features gray, custom made inlay cabinetry that brings out the detail in the one of a kind quartz countertop. A glitzy marble tile backsplash completes the contemporary styled kitchen.
Photo credit: Phoenix Photographic
Powder Room Design Ideas with an Undermount Sink and Grey Floor
8