Powder Room Design Ideas with an Undermount Sink and Quartzite Benchtops
Refine by:
Budget
Sort by:Popular Today
161 - 180 of 722 photos
Item 1 of 3
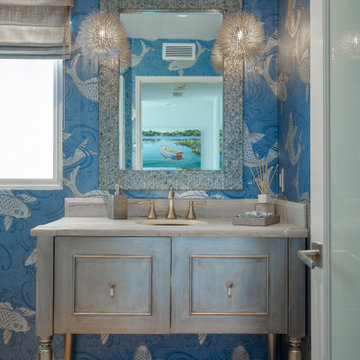
coastal glam powder room backlit sink
Inspiration for a mid-sized beach style powder room in Los Angeles with beaded inset cabinets, grey cabinets, medium hardwood floors, an undermount sink, quartzite benchtops, multi-coloured benchtops, a freestanding vanity and wallpaper.
Inspiration for a mid-sized beach style powder room in Los Angeles with beaded inset cabinets, grey cabinets, medium hardwood floors, an undermount sink, quartzite benchtops, multi-coloured benchtops, a freestanding vanity and wallpaper.
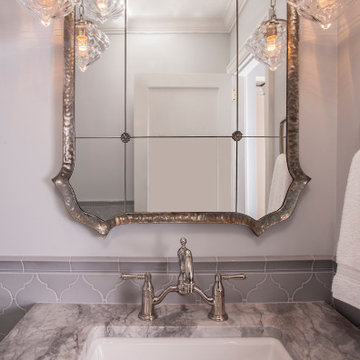
This is an example of a small traditional powder room in Seattle with shaker cabinets, blue cabinets, a two-piece toilet, blue tile, porcelain tile, blue walls, porcelain floors, an undermount sink, quartzite benchtops, white floor, white benchtops, a freestanding vanity and decorative wall panelling.
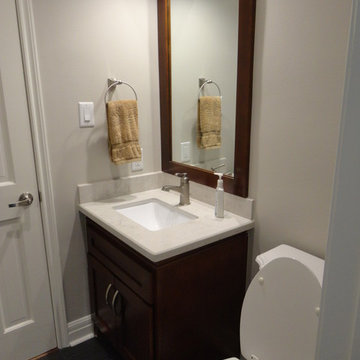
Xtreme Renovations has completed a Major Renovation Project near the Tomball area of Harris County. This project required demolition of the existing Kitchen Cabinetry and removing fur downs, rerouting HVAC Registers, Electrical and installation of Natural Gas lines for converting from an All Electric Kitchen to Natural Gas cooktop with an Xtreme Exhaust System above the new gas cooktop. Existing walls wear moved during the demolition process to expand the original footprint of the Kitchen to include additional cabinetry and relocation of the new Double Oven as well as an open Pantry area. All new Custom Built Cabinetry were installed made from Maple wood and stained to the specification of our clients. New Quartz countertops were fabricated and installed throughout the Kitchen as well as a Bar Area in the Great Room which also included Custom Built Cabinetry. New tile flooring was installed throughout the Mud Room, Kitchen, Breakfast Area, Hall Way adjoining the Formal Dining Room and Powder Bath. Back splash included both Ceramic and Glass Tile to and a touch of class and the Wow Factor our clients desired and deserved. Major drywall work was required throughout the Kitchen, Great Room, Powder Bath and Breakfast Area. Many added features such as LED lighting on dimmers were installed throughout the Kitchen including under cabinet lighting. Installation of all new appliances was included in the Kitchen as well as the Bar Area in the Great Room. Custom Built Corner Cabinetry was also installed in the Formal Dining Room.
Custom Built Crown Molding was also part of this project in the Great Room designed to match Crown Molding above doorways. Existing paneling was removed and replaced with drywall to add to this Major Update of the 1970’s constructed home. Floating, texturing and painting throughout both levels of this 2 Story Home was also completed.
The existing stairway in the Great Room was removed and new Wrought Iron Spindles, Handrails, Hardwood Flooring were installed. New Carpeting and Hardwood Flooring were included in the Renovation Project.
State of the Art CAT 6 cabling was installed in the entire home adding to the functionality of the New Home Entertainment and Computer Networking System as well as connectivity throughout the home. The Central hub area for the new cabling is climate controlled and vented for precise temperature control. Many other items were addressed during this Renovation Project including upgrading the Main Electrical Service, Custom Built Cabinetry throughout the Mud Room and creating a closet where the existing Double Oven was located with access to new shelving and coat racks in the Mud Room Area. At Xtreme Renovations, “It’s All In The Details” and our Xtreme Team from Design Concept to delivering the final product to our clients is Job One.
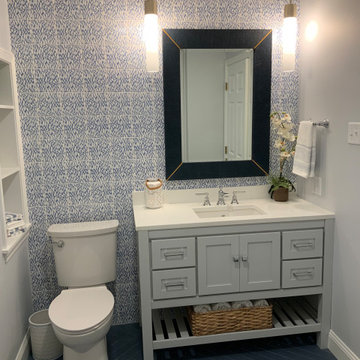
Inspiration for a mid-sized beach style powder room in Portland Maine with shaker cabinets, grey cabinets, a two-piece toilet, blue tile, ceramic tile, grey walls, ceramic floors, an undermount sink, quartzite benchtops, blue floor, white benchtops and a freestanding vanity.
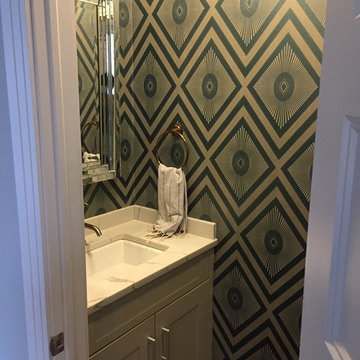
Photo of a mid-sized transitional powder room in New York with shaker cabinets, grey cabinets, gray tile, white tile, stone slab, multi-coloured walls, dark hardwood floors, an undermount sink, quartzite benchtops and white benchtops.
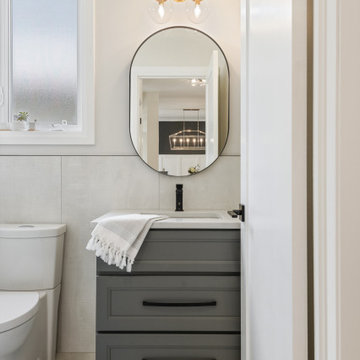
Discover how Essence Designs transformed a small powder room into a stunning and impactful space. Explore the power of intricate details, from the moss grey vanity to black hardware, mixed-finish vanity light, and captivating tile choices. Step into this compact yet remarkable design and be inspired. Contact Essence Designs to bring your interior design project to life.
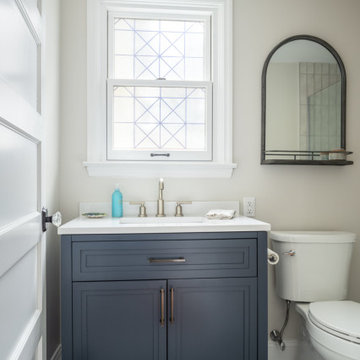
The original kitchen was dark and not at all functional. By making better use of the available space, as well as new larger windows and a vaulted ceiling, the new kitchen transformed into a bright, open space with ample storage and functionality. On top of that, we were also able to fit in a new mud room from the back yard and spruce up the existing bathroom.
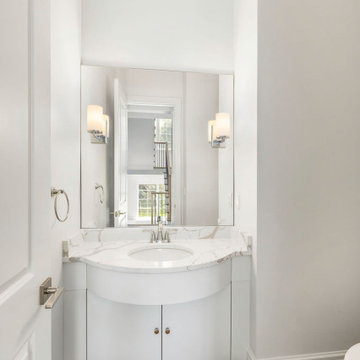
Elegant powder room featuring a custom cabinet with a quartzite countertop.
This is an example of a powder room in Detroit with flat-panel cabinets, white cabinets, medium hardwood floors, an undermount sink, quartzite benchtops, white benchtops and a floating vanity.
This is an example of a powder room in Detroit with flat-panel cabinets, white cabinets, medium hardwood floors, an undermount sink, quartzite benchtops, white benchtops and a floating vanity.
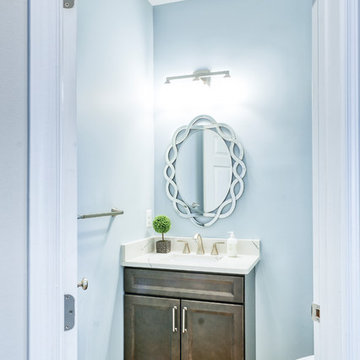
Astri Wee
Photo of a small transitional powder room in DC Metro with beaded inset cabinets, distressed cabinets, a two-piece toilet, blue walls, light hardwood floors, an undermount sink, quartzite benchtops, brown floor and white benchtops.
Photo of a small transitional powder room in DC Metro with beaded inset cabinets, distressed cabinets, a two-piece toilet, blue walls, light hardwood floors, an undermount sink, quartzite benchtops, brown floor and white benchtops.
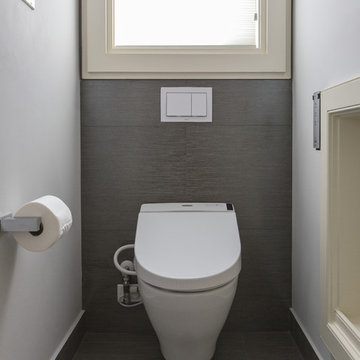
This West University Master Bathroom remodel was quite the challenge. Our design team rework the walls in the space along with a structural engineer to create a more even flow. In the begging you had to walk through the study off master to get to the wet room. We recreated the space to have a unique modern look. The custom vanity is made from Tree Frog Veneers with countertops featuring a waterfall edge. We suspended overlapping circular mirrors with a tiled modular frame. The tile is from our beloved Porcelanosa right here in Houston. The large wall tiles completely cover the walls from floor to ceiling . The freestanding shower/bathtub combination features a curbless shower floor along with a linear drain. We cut the wood tile down into smaller strips to give it a teak mat affect. The wet room has a wall-mount toilet with washlet. The bathroom also has other favorable features, we turned the small study off the space into a wine / coffee bar with a pull out refrigerator drawer.

Final photos by www.impressia.net
Design ideas for a mid-sized transitional powder room in Other with raised-panel cabinets, brown cabinets, a two-piece toilet, white tile, glass tile, multi-coloured walls, mosaic tile floors, an undermount sink, quartzite benchtops, grey floor, white benchtops, a built-in vanity and wallpaper.
Design ideas for a mid-sized transitional powder room in Other with raised-panel cabinets, brown cabinets, a two-piece toilet, white tile, glass tile, multi-coloured walls, mosaic tile floors, an undermount sink, quartzite benchtops, grey floor, white benchtops, a built-in vanity and wallpaper.
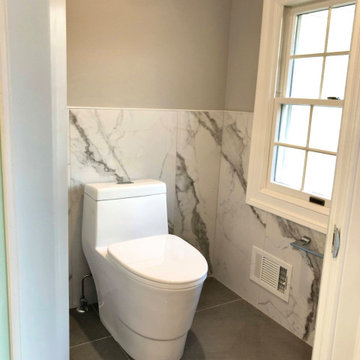
Mid-sized contemporary powder room in New York with flat-panel cabinets, white cabinets, a one-piece toilet, gray tile, porcelain tile, grey walls, porcelain floors, an undermount sink, quartzite benchtops, grey floor, white benchtops and a floating vanity.
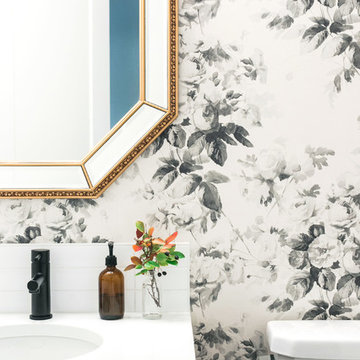
Photo by Jamie Anholt Interiors
Design ideas for a small midcentury powder room in Calgary with furniture-like cabinets, dark wood cabinets, white tile, subway tile, white walls, porcelain floors, an undermount sink, quartzite benchtops, grey floor and white benchtops.
Design ideas for a small midcentury powder room in Calgary with furniture-like cabinets, dark wood cabinets, white tile, subway tile, white walls, porcelain floors, an undermount sink, quartzite benchtops, grey floor and white benchtops.
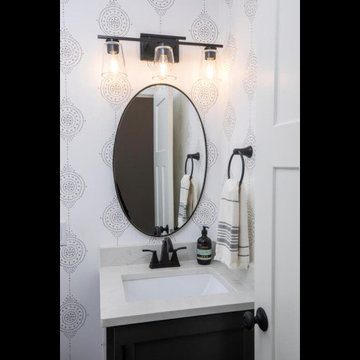
Inspiration for a small transitional powder room in Minneapolis with shaker cabinets, black cabinets, a two-piece toilet, vinyl floors, an undermount sink, quartzite benchtops, brown floor, white benchtops, a built-in vanity and wallpaper.
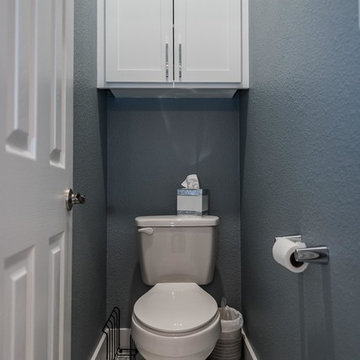
Contemporary powder room in Dallas with beaded inset cabinets, white cabinets, white tile, porcelain tile, blue walls, porcelain floors, an undermount sink, quartzite benchtops, white floor and grey benchtops.
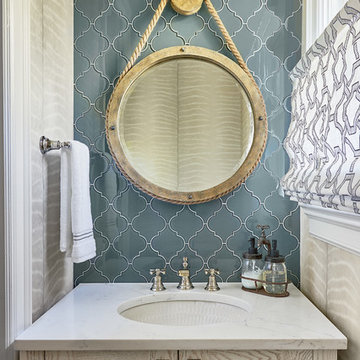
This is an example of an eclectic powder room in Charlotte with blue tile, glass tile, an undermount sink, quartzite benchtops and white benchtops.
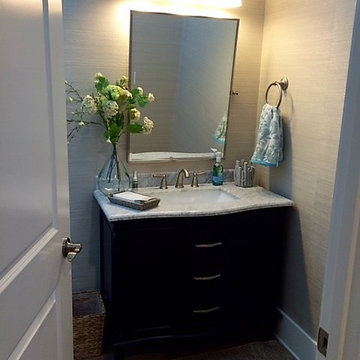
Photo of a small beach style powder room in Other with furniture-like cabinets, dark wood cabinets, beige walls, dark hardwood floors, an undermount sink, quartzite benchtops and brown floor.
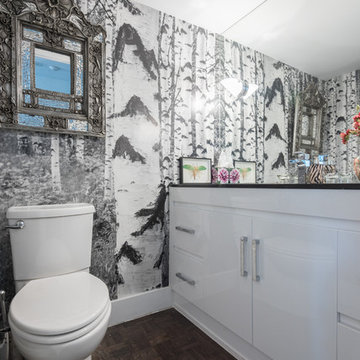
Alex Nirta
Inspiration for a small contemporary powder room in Toronto with flat-panel cabinets, white cabinets, a one-piece toilet, dark hardwood floors, quartzite benchtops, multi-coloured walls, an undermount sink and brown floor.
Inspiration for a small contemporary powder room in Toronto with flat-panel cabinets, white cabinets, a one-piece toilet, dark hardwood floors, quartzite benchtops, multi-coloured walls, an undermount sink and brown floor.
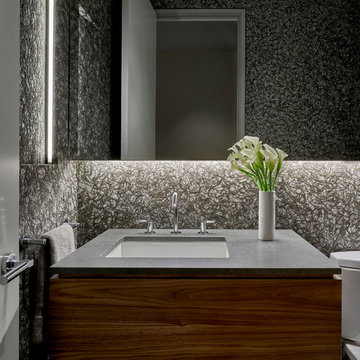
Design ideas for a mid-sized contemporary powder room in Chicago with flat-panel cabinets, medium wood cabinets, a one-piece toilet, grey walls, an undermount sink and quartzite benchtops.
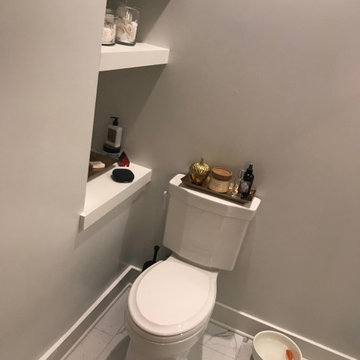
This was a bathroom remodel and reconfiguration in a very awkward space. All new custom tile, shower pan with frameless glass doors, new tile floor, and vanity.
Powder Room Design Ideas with an Undermount Sink and Quartzite Benchtops
9