Powder Room Design Ideas with Quartzite Benchtops
Refine by:
Budget
Sort by:Popular Today
1 - 20 of 1,646 photos
Item 1 of 2
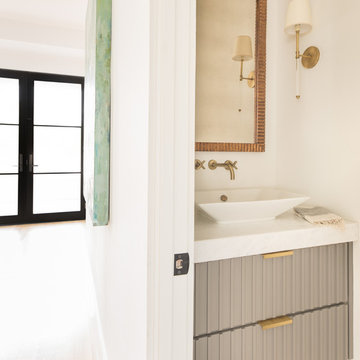
Photo of a small contemporary powder room in Dallas with grey cabinets, white walls, light hardwood floors, a vessel sink, beige floor, white benchtops, furniture-like cabinets and quartzite benchtops.

Powder Bathroom
Small transitional powder room in Other with furniture-like cabinets, blue cabinets, a two-piece toilet, blue walls, medium hardwood floors, an undermount sink, quartzite benchtops, grey floor, white benchtops, a freestanding vanity and wallpaper.
Small transitional powder room in Other with furniture-like cabinets, blue cabinets, a two-piece toilet, blue walls, medium hardwood floors, an undermount sink, quartzite benchtops, grey floor, white benchtops, a freestanding vanity and wallpaper.

This small powder room is one of my favorite rooms in the house with this bold black and white wallpaper behind the vanity and the soft pink walls. The emerald green floating vanity was custom made by Prestige Cabinets of Virginia.

Cloakroom design
This is an example of a large modern powder room in Other with shaker cabinets, black cabinets, a wall-mount toilet, a drop-in sink, quartzite benchtops, grey floor, beige benchtops, a built-in vanity and wallpaper.
This is an example of a large modern powder room in Other with shaker cabinets, black cabinets, a wall-mount toilet, a drop-in sink, quartzite benchtops, grey floor, beige benchtops, a built-in vanity and wallpaper.

This is an example of a mid-sized beach style powder room in Other with shaker cabinets, white cabinets, a two-piece toilet, grey walls, medium hardwood floors, an undermount sink, quartzite benchtops, brown floor, white benchtops, a built-in vanity and planked wall panelling.
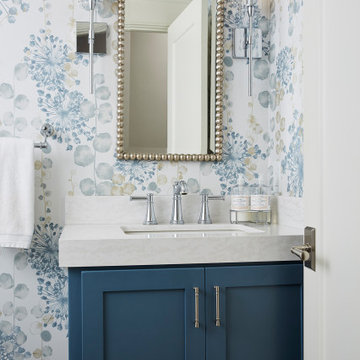
Soft blue tones make a statement in the new powder room.
Mid-sized traditional powder room in Minneapolis with recessed-panel cabinets, blue cabinets, a two-piece toilet, blue walls, an undermount sink, quartzite benchtops and white benchtops.
Mid-sized traditional powder room in Minneapolis with recessed-panel cabinets, blue cabinets, a two-piece toilet, blue walls, an undermount sink, quartzite benchtops and white benchtops.
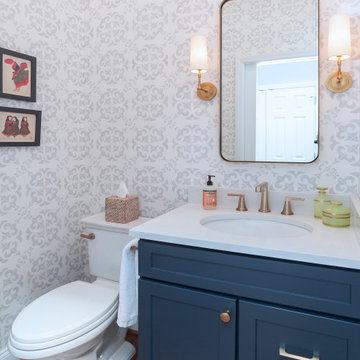
This first floor remodel included the kitchen, powder room, mudroom, laundry room, living room and office. The bright, white kitchen is accented by gray-blue island with seating for four. We removed the wall between the kitchen and dining room to create an open floor plan. A special feature is the custom-made cherry desk and white built in shelving we created in the office. Photo Credit: Linda McManus Images
Rudloff Custom Builders has won Best of Houzz for Customer Service in 2014, 2015 2016, 2017 and 2019. We also were voted Best of Design in 2016, 2017, 2018, 2019 which only 2% of professionals receive. Rudloff Custom Builders has been featured on Houzz in their Kitchen of the Week, What to Know About Using Reclaimed Wood in the Kitchen as well as included in their Bathroom WorkBook article. We are a full service, certified remodeling company that covers all of the Philadelphia suburban area. This business, like most others, developed from a friendship of young entrepreneurs who wanted to make a difference in their clients’ lives, one household at a time. This relationship between partners is much more than a friendship. Edward and Stephen Rudloff are brothers who have renovated and built custom homes together paying close attention to detail. They are carpenters by trade and understand concept and execution. Rudloff Custom Builders will provide services for you with the highest level of professionalism, quality, detail, punctuality and craftsmanship, every step of the way along our journey together.
Specializing in residential construction allows us to connect with our clients early in the design phase to ensure that every detail is captured as you imagined. One stop shopping is essentially what you will receive with Rudloff Custom Builders from design of your project to the construction of your dreams, executed by on-site project managers and skilled craftsmen. Our concept: envision our client’s ideas and make them a reality. Our mission: CREATING LIFETIME RELATIONSHIPS BUILT ON TRUST AND INTEGRITY.
Photo Credit: Linda McManus Images
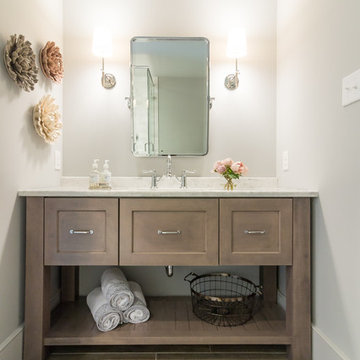
Design, Fabrication, Install & Photography By MacLaren Kitchen and Bath
Designer: Mary Skurecki
Wet Bar: Mouser/Centra Cabinetry with full overlay, Reno door/drawer style with Carbide paint. Caesarstone Pebble Quartz Countertops with eased edge detail (By MacLaren).
TV Area: Mouser/Centra Cabinetry with full overlay, Orleans door style with Carbide paint. Shelving, drawers, and wood top to match the cabinetry with custom crown and base moulding.
Guest Room/Bath: Mouser/Centra Cabinetry with flush inset, Reno Style doors with Maple wood in Bedrock Stain. Custom vanity base in Full Overlay, Reno Style Drawer in Matching Maple with Bedrock Stain. Vanity Countertop is Everest Quartzite.
Bench Area: Mouser/Centra Cabinetry with flush inset, Reno Style doors/drawers with Carbide paint. Custom wood top to match base moulding and benches.
Toy Storage Area: Mouser/Centra Cabinetry with full overlay, Reno door style with Carbide paint. Open drawer storage with roll-out trays and custom floating shelves and base moulding.
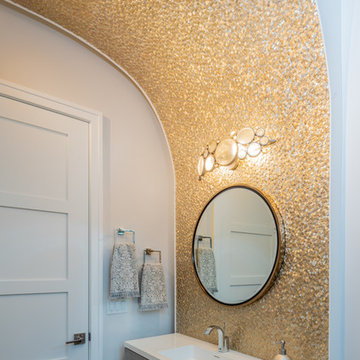
Kelly Ann Photos
This is an example of a mid-sized modern powder room in Columbus with flat-panel cabinets, metal tile, quartzite benchtops and white benchtops.
This is an example of a mid-sized modern powder room in Columbus with flat-panel cabinets, metal tile, quartzite benchtops and white benchtops.
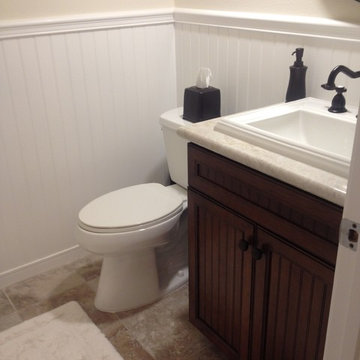
This is an example of a small country powder room in Orange County with beaded inset cabinets, medium wood cabinets, a drop-in sink, quartzite benchtops and a two-piece toilet.

This guest bath is a fun mix of color and style. Blue custom cabinets were used with lovely hand painted tiles.
Photo of a small mediterranean powder room in San Diego with flat-panel cabinets, blue cabinets, beige tile, quartzite benchtops, beige benchtops and a built-in vanity.
Photo of a small mediterranean powder room in San Diego with flat-panel cabinets, blue cabinets, beige tile, quartzite benchtops, beige benchtops and a built-in vanity.

Photo of a small beach style powder room in Seattle with recessed-panel cabinets, white cabinets, a two-piece toilet, blue walls, light hardwood floors, a drop-in sink, quartzite benchtops, white benchtops, a freestanding vanity and planked wall panelling.

This project began with an entire penthouse floor of open raw space which the clients had the opportunity to section off the piece that suited them the best for their needs and desires. As the design firm on the space, LK Design was intricately involved in determining the borders of the space and the way the floor plan would be laid out. Taking advantage of the southwest corner of the floor, we were able to incorporate three large balconies, tremendous views, excellent light and a layout that was open and spacious. There is a large master suite with two large dressing rooms/closets, two additional bedrooms, one and a half additional bathrooms, an office space, hearth room and media room, as well as the large kitchen with oversized island, butler's pantry and large open living room. The clients are not traditional in their taste at all, but going completely modern with simple finishes and furnishings was not their style either. What was produced is a very contemporary space with a lot of visual excitement. Every room has its own distinct aura and yet the whole space flows seamlessly. From the arched cloud structure that floats over the dining room table to the cathedral type ceiling box over the kitchen island to the barrel ceiling in the master bedroom, LK Design created many features that are unique and help define each space. At the same time, the open living space is tied together with stone columns and built-in cabinetry which are repeated throughout that space. Comfort, luxury and beauty were the key factors in selecting furnishings for the clients. The goal was to provide furniture that complimented the space without fighting it.
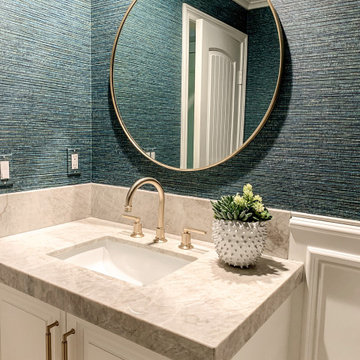
Inspiration for a small contemporary powder room in Orange County with white cabinets, quartzite benchtops, a built-in vanity and wallpaper.
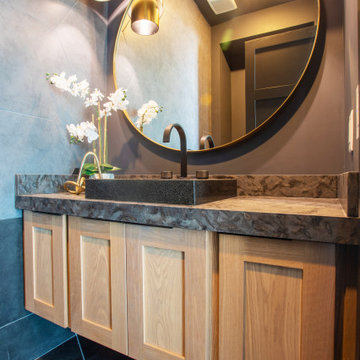
Inspiration for a mid-sized transitional powder room in Austin with shaker cabinets, light wood cabinets, gray tile, ceramic tile, a vessel sink, quartzite benchtops, grey benchtops, a floating vanity, grey walls and black floor.
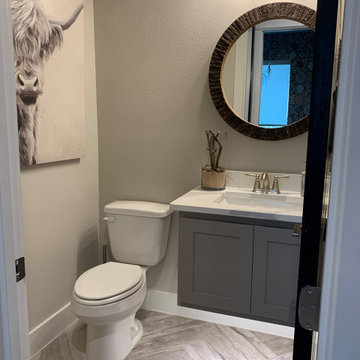
This is an example of a small transitional powder room with shaker cabinets, grey cabinets, quartzite benchtops, white benchtops and a floating vanity.
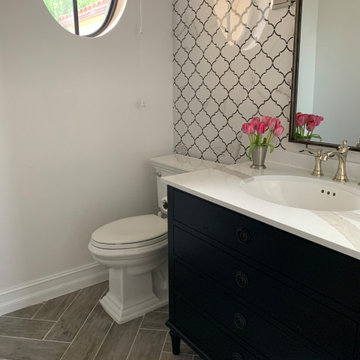
Inspiration for a small transitional powder room in Miami with furniture-like cabinets, black cabinets, ceramic tile, white walls, ceramic floors, an undermount sink, quartzite benchtops, brown floor, white benchtops and a freestanding vanity.
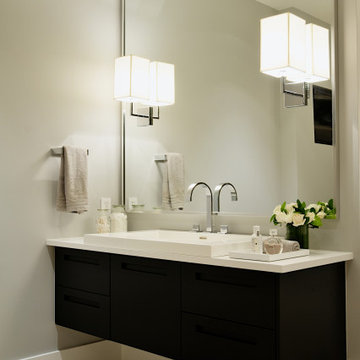
Mid-sized contemporary powder room in Calgary with flat-panel cabinets, black cabinets, grey walls, porcelain floors, a drop-in sink, quartzite benchtops, beige floor, white benchtops and a floating vanity.
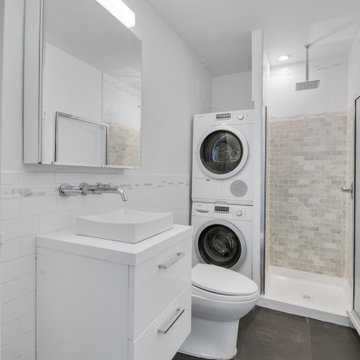
Split shower to accommodate a washer and dryer. Small but functional!
Inspiration for a mid-sized modern powder room in New York with flat-panel cabinets, white cabinets, a one-piece toilet, white tile, porcelain tile, white walls, porcelain floors, a vessel sink, quartzite benchtops, black floor, white benchtops and a floating vanity.
Inspiration for a mid-sized modern powder room in New York with flat-panel cabinets, white cabinets, a one-piece toilet, white tile, porcelain tile, white walls, porcelain floors, a vessel sink, quartzite benchtops, black floor, white benchtops and a floating vanity.
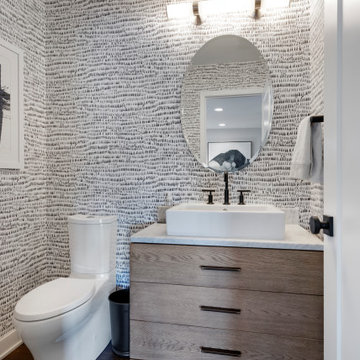
Inspiration for a small midcentury powder room in Minneapolis with flat-panel cabinets, light wood cabinets, a two-piece toilet, white walls, dark hardwood floors, a vessel sink, quartzite benchtops, brown floor, white benchtops, a freestanding vanity and wallpaper.
Powder Room Design Ideas with Quartzite Benchtops
1