Powder Room Design Ideas with an Undermount Sink and Soapstone Benchtops
Refine by:
Budget
Sort by:Popular Today
21 - 40 of 66 photos
Item 1 of 3
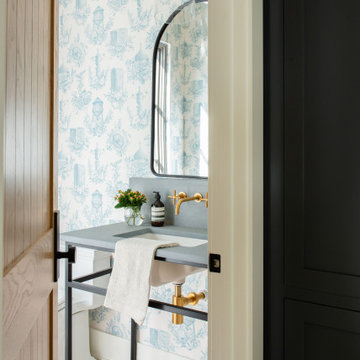
a custom iron sink base with natural stone top - accents of brass and black and wallpaper from Brooklyn NY.
Mid-sized powder room in Orlando with black cabinets, a two-piece toilet, blue walls, light hardwood floors, an undermount sink, soapstone benchtops, white floor, grey benchtops, a freestanding vanity and wallpaper.
Mid-sized powder room in Orlando with black cabinets, a two-piece toilet, blue walls, light hardwood floors, an undermount sink, soapstone benchtops, white floor, grey benchtops, a freestanding vanity and wallpaper.
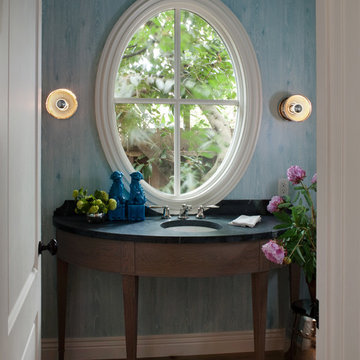
Residential Design by Heydt Designs, Interior Design by Benjamin Dhong Interiors, Construction by Kearney & O'Banion, Photography by David Duncan Livingston

The guest bath has wallpaper with medium colored oak cabinets with a fluted door style, counters are a honed soapstone.
This is an example of a mid-sized transitional powder room in Austin with beaded inset cabinets, medium wood cabinets, a one-piece toilet, white tile, porcelain tile, limestone floors, an undermount sink, soapstone benchtops, grey floor, black benchtops, a built-in vanity and wallpaper.
This is an example of a mid-sized transitional powder room in Austin with beaded inset cabinets, medium wood cabinets, a one-piece toilet, white tile, porcelain tile, limestone floors, an undermount sink, soapstone benchtops, grey floor, black benchtops, a built-in vanity and wallpaper.
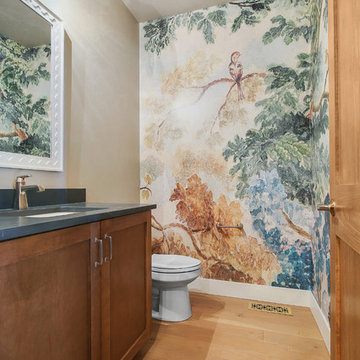
Bring out your personality with a wallpaper mural design.
Photo by Fotosold
Eclectic powder room in Other with shaker cabinets, brown cabinets, a two-piece toilet, light hardwood floors, an undermount sink, soapstone benchtops and black benchtops.
Eclectic powder room in Other with shaker cabinets, brown cabinets, a two-piece toilet, light hardwood floors, an undermount sink, soapstone benchtops and black benchtops.
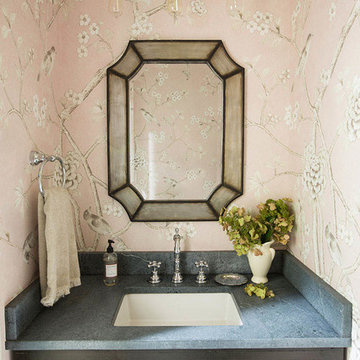
Heidi Zeiger
Inspiration for a small traditional powder room in Other with furniture-like cabinets, dark wood cabinets, pink walls, an undermount sink and soapstone benchtops.
Inspiration for a small traditional powder room in Other with furniture-like cabinets, dark wood cabinets, pink walls, an undermount sink and soapstone benchtops.
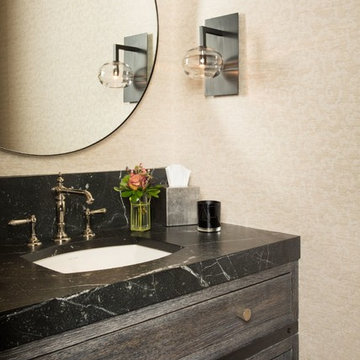
Ric Stovall
Mid-sized transitional powder room in Denver with furniture-like cabinets, distressed cabinets, a one-piece toilet, beige walls, medium hardwood floors, an undermount sink, soapstone benchtops and brown floor.
Mid-sized transitional powder room in Denver with furniture-like cabinets, distressed cabinets, a one-piece toilet, beige walls, medium hardwood floors, an undermount sink, soapstone benchtops and brown floor.
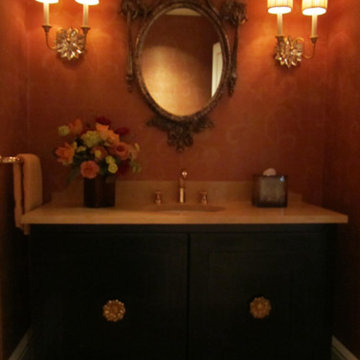
Photo of a small traditional powder room in New York with shaker cabinets, dark wood cabinets, red walls, an undermount sink and soapstone benchtops.
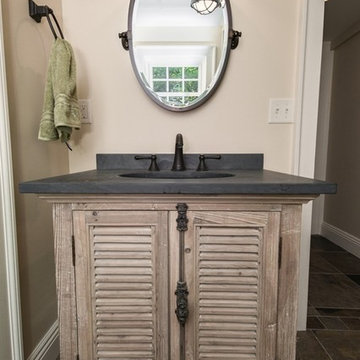
Construction: John Muolo
Photographer: Kevin Colquhoun
Inspiration for a small beach style powder room in New York with louvered cabinets, light wood cabinets, soapstone benchtops, beige walls, porcelain floors and an undermount sink.
Inspiration for a small beach style powder room in New York with louvered cabinets, light wood cabinets, soapstone benchtops, beige walls, porcelain floors and an undermount sink.
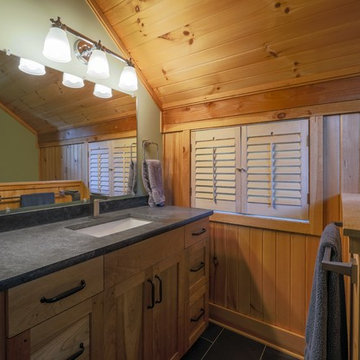
Photo of a mid-sized country powder room in Other with shaker cabinets, light wood cabinets, green walls, porcelain floors, an undermount sink, soapstone benchtops, grey floor, a two-piece toilet and black benchtops.
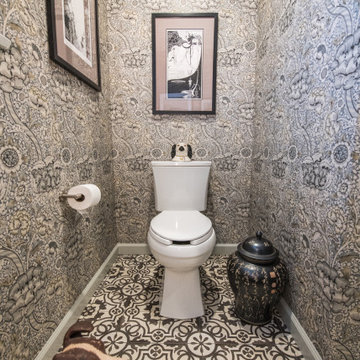
Tucked behind a shower wall, the water closet area of this compact master bath is a private retreat.
This is an example of a small eclectic powder room in Bridgeport with white cabinets, a two-piece toilet, white tile, ceramic tile, porcelain floors, an undermount sink, soapstone benchtops, black benchtops, a built-in vanity and wallpaper.
This is an example of a small eclectic powder room in Bridgeport with white cabinets, a two-piece toilet, white tile, ceramic tile, porcelain floors, an undermount sink, soapstone benchtops, black benchtops, a built-in vanity and wallpaper.
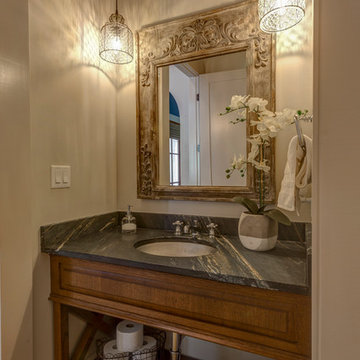
Mid-sized country powder room in Austin with furniture-like cabinets, medium wood cabinets, a two-piece toilet, white walls, concrete floors, an undermount sink, soapstone benchtops, black benchtops and beige floor.
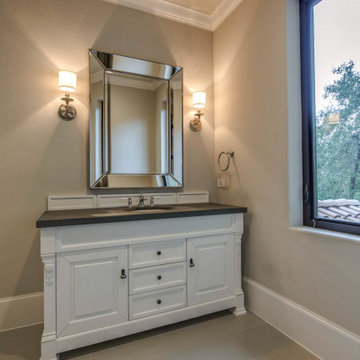
This is an example of a mid-sized mediterranean powder room in Houston with white cabinets, beige walls, porcelain floors, an undermount sink, beige floor, black benchtops, a freestanding vanity, furniture-like cabinets and soapstone benchtops.
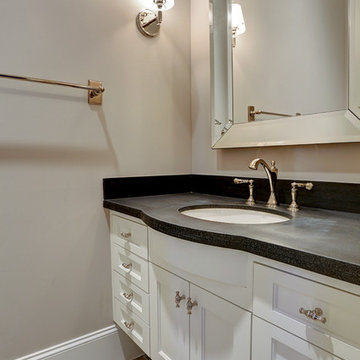
Design ideas for a mid-sized transitional powder room in Houston with shaker cabinets, white cabinets, beige walls, slate floors, an undermount sink, soapstone benchtops, beige floor and grey benchtops.
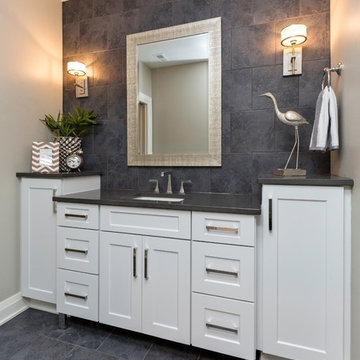
Jake Boyd
Design ideas for a mid-sized transitional powder room in Other with shaker cabinets, white cabinets, gray tile, ceramic tile, beige walls, ceramic floors, an undermount sink and soapstone benchtops.
Design ideas for a mid-sized transitional powder room in Other with shaker cabinets, white cabinets, gray tile, ceramic tile, beige walls, ceramic floors, an undermount sink and soapstone benchtops.
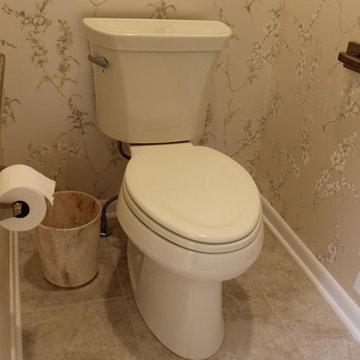
In this master bath renovation, we installed Design-Craft Newcastle solid wood reversed raised door style cabinets in Maple with White Icing Painting finish. On the countertops Dupont Corian Private Collection in Witch Hazel with a 4” high backsplash behind the sink areas and two Toto Dartmouth undermount lavatory sinks in Sedona Beige accented with Delta Dryden two handle wide spread faucets and Roman Tub with handshower in Champagne Bronze and a Baci Vanity Rectangular mirror. Also installed was a Bain Ultra Inua Thermomasseur tub 66x36 in Biscuit. A custom frameless shower enclosure with Brushed Bronze hardware. In the shower, Ottomano Ivory 6x6 naturale tile was used in the border in the shower flanked by Questch Dorset anti bronze rope liner. For the shower floor Ottomano Ivory 2x2 mosaic and Ottomano 12x24 naturale tile was installed. And installed on the floor and tub surround was Ottomano Ivory 18x18 naturale.
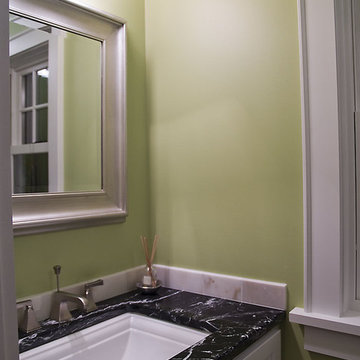
What a view of the Minneapolis skyline from the 2nd story! We put on a 3 story addition on the back of this home to maximize the view!
This is an example of a small contemporary powder room in Minneapolis with recessed-panel cabinets, white cabinets, green walls, an undermount sink, soapstone benchtops and multi-coloured benchtops.
This is an example of a small contemporary powder room in Minneapolis with recessed-panel cabinets, white cabinets, green walls, an undermount sink, soapstone benchtops and multi-coloured benchtops.
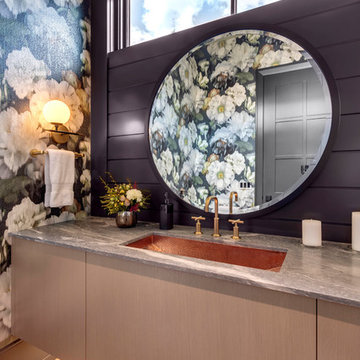
Zoonmedia
This is an example of a country powder room in Calgary with black walls, light hardwood floors, an undermount sink, soapstone benchtops, grey benchtops, flat-panel cabinets, light wood cabinets and beige floor.
This is an example of a country powder room in Calgary with black walls, light hardwood floors, an undermount sink, soapstone benchtops, grey benchtops, flat-panel cabinets, light wood cabinets and beige floor.
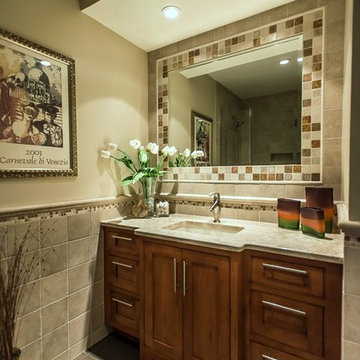
Contemporary Bathroom
Design ideas for a mid-sized transitional powder room in New York with shaker cabinets, medium wood cabinets, ceramic tile, grey walls, an undermount sink, slate floors, soapstone benchtops, grey floor and beige benchtops.
Design ideas for a mid-sized transitional powder room in New York with shaker cabinets, medium wood cabinets, ceramic tile, grey walls, an undermount sink, slate floors, soapstone benchtops, grey floor and beige benchtops.
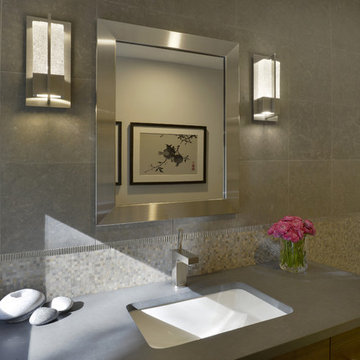
This new powder room was carved from existing space within the home and part of a larger renovation. Near its location in the existing space was an ensuite bedroom that was relocated above the garage. The clients have a love of natural elements and wanted the powder room to be generous with a modern and organic feel. This aesthetic direction led us to choosing a soothing paint color and tile with earth tones and texture, both in mosaic and large format. A custom stained floating vanity offers roomy storage and helps to expand the space by allowing the entire floor to be visible upon entering. A stripe of the mosaic wall tile on the floor draws the eye straight to the window wall across the room. A unique metal tile border is used to separate wall materials while complimenting the pattern and texture of the vanity hardware. Modern wall sconces and framed mirror add pizazz without taking away from the whole.
Photo: Peter Krupenye
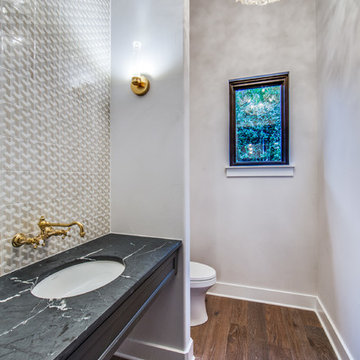
Shoot2Sell
Photo of a mid-sized transitional powder room in Dallas with furniture-like cabinets, grey cabinets, multi-coloured tile, ceramic tile, grey walls, light hardwood floors, an undermount sink, soapstone benchtops, brown floor and a one-piece toilet.
Photo of a mid-sized transitional powder room in Dallas with furniture-like cabinets, grey cabinets, multi-coloured tile, ceramic tile, grey walls, light hardwood floors, an undermount sink, soapstone benchtops, brown floor and a one-piece toilet.
Powder Room Design Ideas with an Undermount Sink and Soapstone Benchtops
2