Powder Room Design Ideas with an Undermount Sink and Soapstone Benchtops
Refine by:
Budget
Sort by:Popular Today
61 - 66 of 66 photos
Item 1 of 3
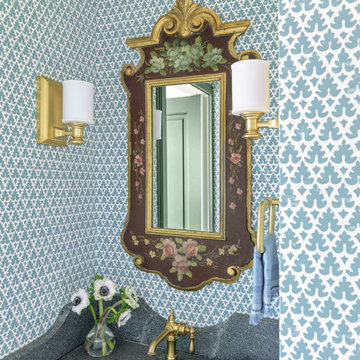
This is an example of a small country powder room in St Louis with shaker cabinets, green cabinets, a two-piece toilet, blue walls, light hardwood floors, an undermount sink, soapstone benchtops, black benchtops, a built-in vanity, wood and wallpaper.
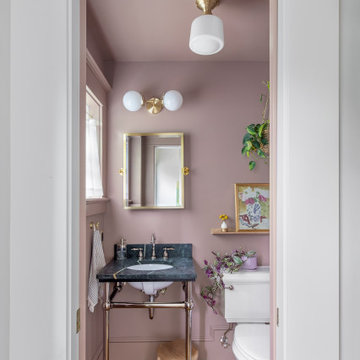
The dusty blush color of this small WC opens up the space by encompassing the walls, ceiling, and millwork. A pretty console sink with the same soapstone counter as the kitchen ties the two spaces together.
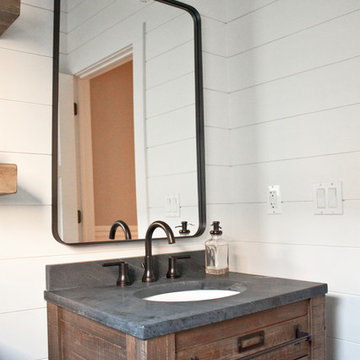
Small industrial powder room with distressed cabinets, a two-piece toilet, ceramic floors, an undermount sink, soapstone benchtops, grey floor and white walls.
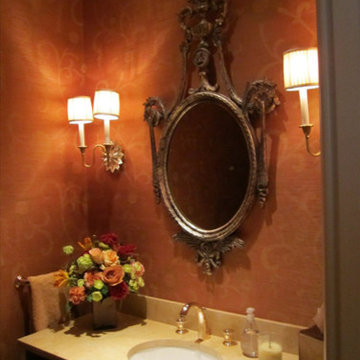
Small traditional powder room in New York with red walls, an undermount sink, soapstone benchtops, shaker cabinets and dark wood cabinets.
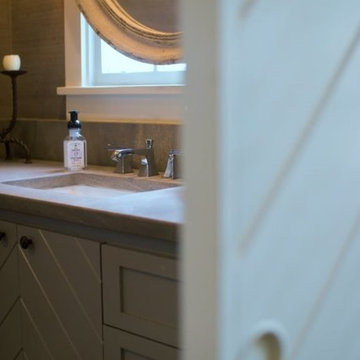
Large transitional powder room in Other with beige cabinets, a one-piece toilet, gray tile, porcelain floors, an undermount sink, soapstone benchtops and white floor.
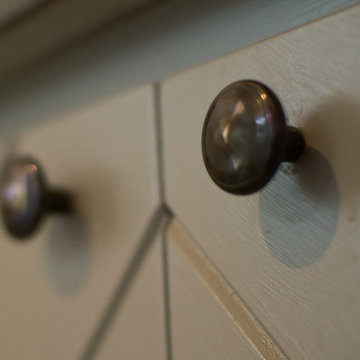
Inspiration for a small traditional powder room in Other with grey cabinets, a one-piece toilet, gray tile, porcelain floors, an undermount sink and soapstone benchtops.
Powder Room Design Ideas with an Undermount Sink and Soapstone Benchtops
4