Powder Room Design Ideas with Beaded Inset Cabinets and Marble Benchtops
Refine by:
Budget
Sort by:Popular Today
121 - 140 of 199 photos
Item 1 of 3
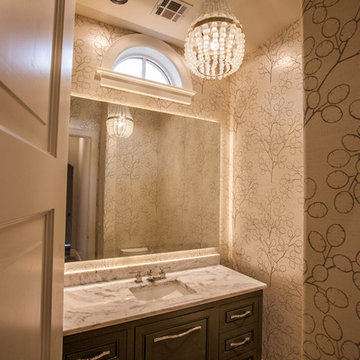
Photo of a mid-sized transitional powder room in Oklahoma City with beaded inset cabinets, grey cabinets, multi-coloured walls, an undermount sink and marble benchtops.
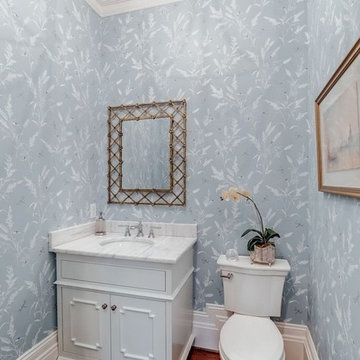
This is an example of a small transitional powder room in Richmond with beaded inset cabinets, white cabinets, medium hardwood floors, an undermount sink and marble benchtops.
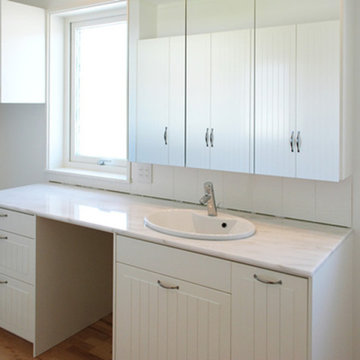
Large scandinavian powder room in Kobe with beaded inset cabinets, white cabinets, white tile, marble benchtops and white benchtops.
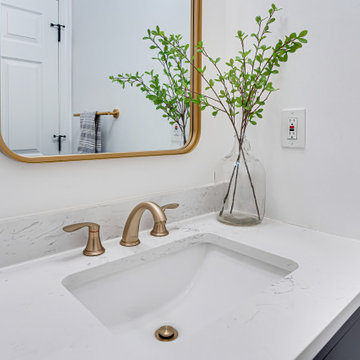
This room features crisp white walls that provide a neutral backdrop for the stunning blue vanity. The vanity boasts a luxurious white marble top with an elegant golden tap that matches the room's mirror frame and other decorative accents. Plants add a refreshing touch of nature, bringing the whole space to life.
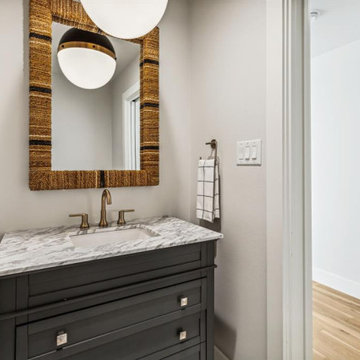
Inspiration for a large contemporary powder room in Dallas with beaded inset cabinets, dark wood cabinets, a two-piece toilet, white walls, medium hardwood floors, an undermount sink, marble benchtops, beige floor, grey benchtops and a built-in vanity.
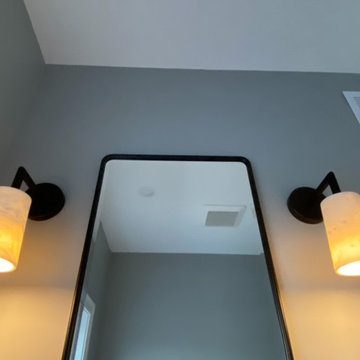
Two walls were taken down to open up the kitchen and to enlarge the dining room by adding the front hallway space to the main area. Powder room and coat closet were relocated from the center of the house to the garage wall. The door to the garage was shifted by 3 feet to extend uninterrupted wall space for kitchen cabinets and to allow for a bigger island.
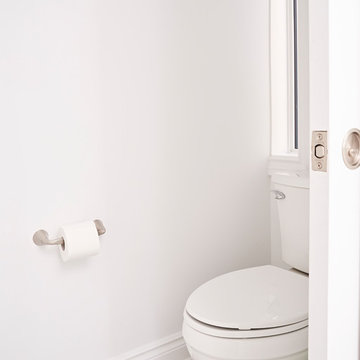
Will Fournier Photography
The enclosed water closet with small narrow frosted window for natural light.
This is an example of a mid-sized transitional powder room in Toronto with beaded inset cabinets, white cabinets, a two-piece toilet, glass tile, white walls, ceramic floors, an undermount sink, marble benchtops and green floor.
This is an example of a mid-sized transitional powder room in Toronto with beaded inset cabinets, white cabinets, a two-piece toilet, glass tile, white walls, ceramic floors, an undermount sink, marble benchtops and green floor.
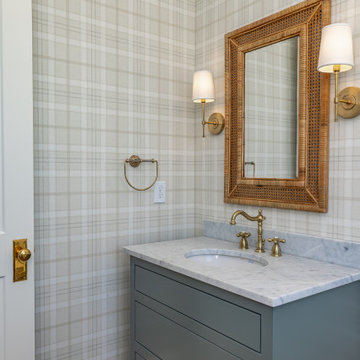
Upstairs powder room for guests.
Inspiration for a traditional powder room in Other with beaded inset cabinets, grey cabinets, a two-piece toilet, light hardwood floors, an integrated sink, marble benchtops, a freestanding vanity and wallpaper.
Inspiration for a traditional powder room in Other with beaded inset cabinets, grey cabinets, a two-piece toilet, light hardwood floors, an integrated sink, marble benchtops, a freestanding vanity and wallpaper.
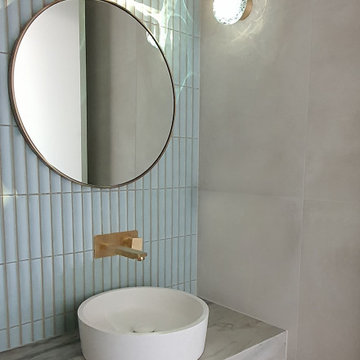
A galaxy wall light casts delicious shadows on these pale blue Artedomus feature tiles.
Mid-sized contemporary powder room in Melbourne with beaded inset cabinets, black cabinets, blue tile, ceramic tile, beige walls, a vessel sink, marble benchtops, beige benchtops and a floating vanity.
Mid-sized contemporary powder room in Melbourne with beaded inset cabinets, black cabinets, blue tile, ceramic tile, beige walls, a vessel sink, marble benchtops, beige benchtops and a floating vanity.
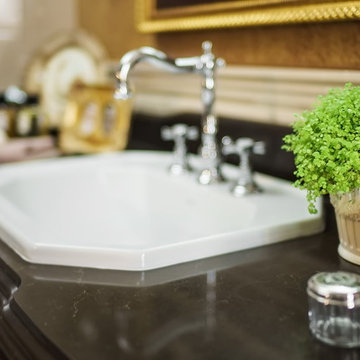
Inspiration for a small traditional powder room in Other with beaded inset cabinets, beige cabinets, a one-piece toilet, beige tile, ceramic tile, white walls, ceramic floors, a console sink, marble benchtops, beige floor and white benchtops.
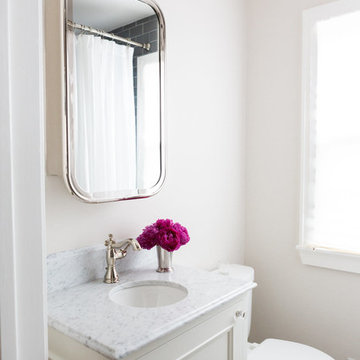
Photo Credit: Client via Aimee Mazzenga/Rebel House Design LLC
Inspiration for a mid-sized transitional powder room in Chicago with beaded inset cabinets, white cabinets, beige walls, marble floors, an undermount sink and marble benchtops.
Inspiration for a mid-sized transitional powder room in Chicago with beaded inset cabinets, white cabinets, beige walls, marble floors, an undermount sink and marble benchtops.
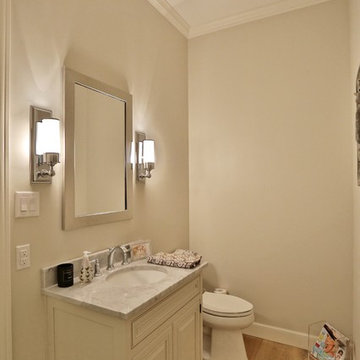
This is an example of a mid-sized transitional powder room in Austin with beaded inset cabinets, white cabinets, beige walls, light hardwood floors, an undermount sink and marble benchtops.
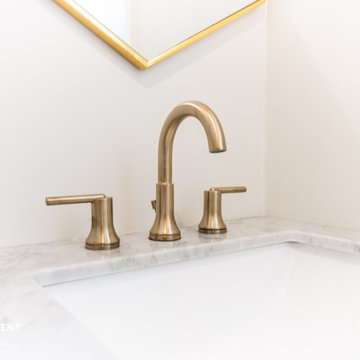
Inspiration for a mid-sized transitional powder room in Toronto with beaded inset cabinets, blue cabinets, a one-piece toilet, beige walls, porcelain floors, an undermount sink, marble benchtops, brown floor, grey benchtops and a freestanding vanity.
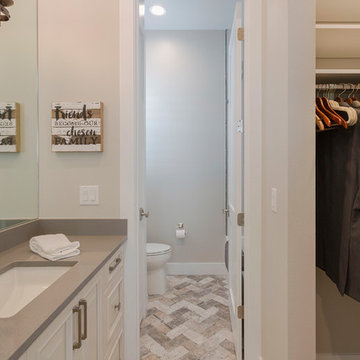
Photo of a beach style powder room in Tampa with beaded inset cabinets, beige cabinets, a one-piece toilet, grey walls, dark hardwood floors, an undermount sink, marble benchtops, multi-coloured floor, brown benchtops and a built-in vanity.
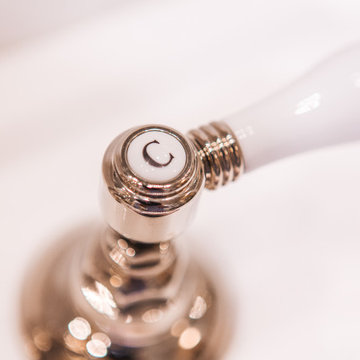
Photo of a large traditional powder room in Boston with beaded inset cabinets, white cabinets, a one-piece toilet, white walls, marble floors, an undermount sink, marble benchtops, black floor, white benchtops, a built-in vanity, coffered and wallpaper.
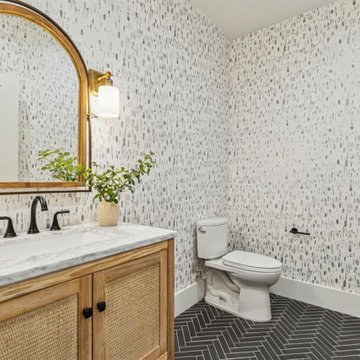
Design ideas for a large contemporary powder room in Dallas with beaded inset cabinets, brown cabinets, a two-piece toilet, white walls, porcelain floors, an undermount sink, marble benchtops, black floor, grey benchtops, a built-in vanity and wallpaper.

Two walls were taken down to open up the kitchen and to enlarge the dining room by adding the front hallway space to the main area. Powder room and coat closet were relocated from the center of the house to the garage wall. The door to the garage was shifted by 3 feet to extend uninterrupted wall space for kitchen cabinets and to allow for a bigger island.
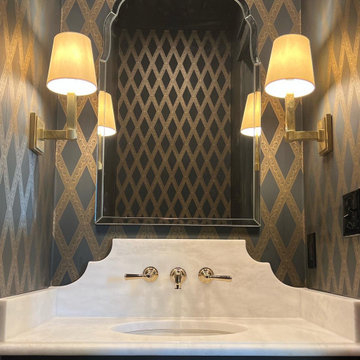
Photo of a traditional powder room in Other with beaded inset cabinets, black cabinets, marble benchtops, a built-in vanity, black walls, an undermount sink, white benchtops and wallpaper.
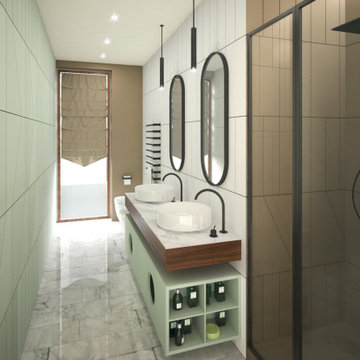
Il bagno di servizio del progetto IN.TRO è caratterizzato dal mobile progettato su misura e pensato per contenere al suo interno una lettiera per i gatti di casa. I due fori sulla parte frontale sono difatti l'ingresso e l'uscita per i piccoli e simpatici protagonisti di casa. Da questa simmetria si è poi deciso di disporre il doppio lavabo da appoggio, le rubinetterie nere che riprendono il doppio specchio e la doppia illuminazione a rafforzano il concetto di simmetria rispetto al mobile. Tutto il resto del bagno è caratterizzato dall'utilizzo di gres porcellanato con un andamento fintamente irregolare e geometrico. I diversi colori (verde menta, bianco e marrone), caratterizzano le diverse pareti e le diverse funzioni contenute nel bagno, come la doccia. Il pavimento è in marmo di recupero, esso vieni difatti smontato dall'ingresso di casa e riutilizzato in questo contesto.
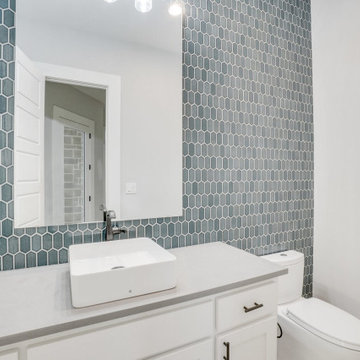
Large contemporary powder room in Dallas with beaded inset cabinets, white cabinets, a two-piece toilet, blue tile, ceramic tile, white walls, pebble tile floors, a trough sink, marble benchtops, white floor, grey benchtops and a built-in vanity.
Powder Room Design Ideas with Beaded Inset Cabinets and Marble Benchtops
7