All Cabinet Finishes Powder Room Design Ideas with Beaded Inset Cabinets
Refine by:
Budget
Sort by:Popular Today
1 - 20 of 1,439 photos
Item 1 of 3
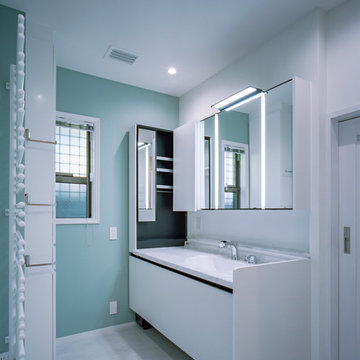
photo by katsuya taira
Design ideas for a mid-sized modern powder room in Kobe with beaded inset cabinets, white cabinets, green walls, vinyl floors, an undermount sink, solid surface benchtops, beige floor and white benchtops.
Design ideas for a mid-sized modern powder room in Kobe with beaded inset cabinets, white cabinets, green walls, vinyl floors, an undermount sink, solid surface benchtops, beige floor and white benchtops.

This is an example of a mid-sized traditional powder room in Detroit with beaded inset cabinets, brown cabinets, a one-piece toilet, grey walls, medium hardwood floors, an undermount sink, marble benchtops, brown floor, white benchtops and a freestanding vanity.
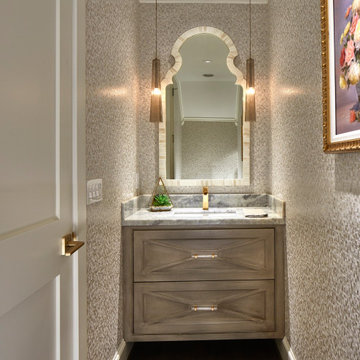
Inspiration for a transitional powder room in Dallas with beaded inset cabinets, grey cabinets, grey walls, dark hardwood floors, an undermount sink, brown floor, grey benchtops, a floating vanity and wallpaper.

It’s always a blessing when your clients become friends - and that’s exactly what blossomed out of this two-phase remodel (along with three transformed spaces!). These clients were such a joy to work with and made what, at times, was a challenging job feel seamless. This project consisted of two phases, the first being a reconfiguration and update of their master bathroom, guest bathroom, and hallway closets, and the second a kitchen remodel.
In keeping with the style of the home, we decided to run with what we called “traditional with farmhouse charm” – warm wood tones, cement tile, traditional patterns, and you can’t forget the pops of color! The master bathroom airs on the masculine side with a mostly black, white, and wood color palette, while the powder room is very feminine with pastel colors.
When the bathroom projects were wrapped, it didn’t take long before we moved on to the kitchen. The kitchen already had a nice flow, so we didn’t need to move any plumbing or appliances. Instead, we just gave it the facelift it deserved! We wanted to continue the farmhouse charm and landed on a gorgeous terracotta and ceramic hand-painted tile for the backsplash, concrete look-alike quartz countertops, and two-toned cabinets while keeping the existing hardwood floors. We also removed some upper cabinets that blocked the view from the kitchen into the dining and living room area, resulting in a coveted open concept floor plan.
Our clients have always loved to entertain, but now with the remodel complete, they are hosting more than ever, enjoying every second they have in their home.
---
Project designed by interior design studio Kimberlee Marie Interiors. They serve the Seattle metro area including Seattle, Bellevue, Kirkland, Medina, Clyde Hill, and Hunts Point.
For more about Kimberlee Marie Interiors, see here: https://www.kimberleemarie.com/
To learn more about this project, see here
https://www.kimberleemarie.com/kirkland-remodel-1
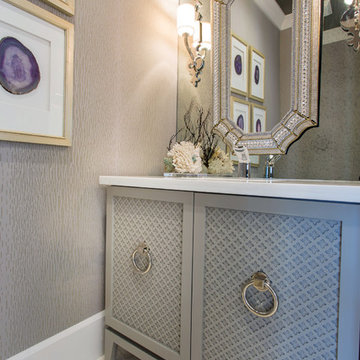
The vanity doors, kitchen backsplash and keeping room floor covering, master sheers are all derivatives of a quatrefoil.
A Bonisolli Photography
This is an example of a small transitional powder room in Miami with beaded inset cabinets, white cabinets, marble benchtops and travertine floors.
This is an example of a small transitional powder room in Miami with beaded inset cabinets, white cabinets, marble benchtops and travertine floors.

Inspiration for a small traditional powder room in Dallas with beaded inset cabinets, white cabinets, a two-piece toilet, light hardwood floors, marble benchtops, white benchtops, a built-in vanity and wallpaper.

Rénovation de la salle de bain, de son dressing, des wc qui n'avaient jamais été remis au goût du jour depuis la construction.
La salle de bain a entièrement été démolie pour ré installer une baignoire 180x80, une douche de 160x80 et un meuble double vasque de 150cm.
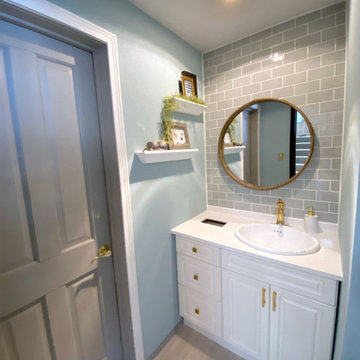
1945年設立のアメリカ老舗家具ブランド、アシュレイ社の日本国内フラッグシップとなる「アシュレイホームストア横浜」女性トイレをリフォーム。
デザインテーマは「She Likes…」。
洗面スペースは女性に人気のカラー水色をモチーフとし、爽やかで明るいイメージのデザイン。
トイレ内装には、世界中の人々に愛され続けているアメリカを代表する女優「マリリン・モンロー」のアートを加えてアメリカを感じる小物を織り交ぜています。
スタイリッシュな埋め込み型洗面ボウルと、伝統的でエレガントなラインとスマートなシルエットが特徴の「デボンシャー」シングルレバー水栓をコーディネート。
壁面にはグレーのサブウェイタイル「クラルテ」の上品な艶とクールなカラー、釉薬の自然な表情が心地よい素材感を醸し出しています。
デザイン:アシュレイ
施工:ボウクス
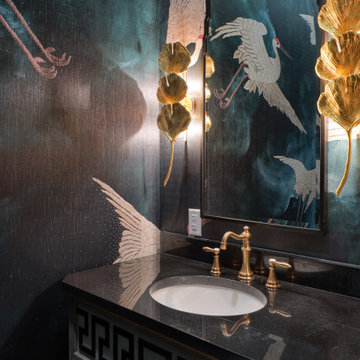
This penthouse in an industrial warehouse pairs old and new for versatility, function, and beauty. The elegant powder room features flying cranes on a moody dark teal wallpaper, 3-tiered gold lotus leaf stack sconces on either side of a beveled mirror, and a furniture style vanity with black counter and gold faucet.
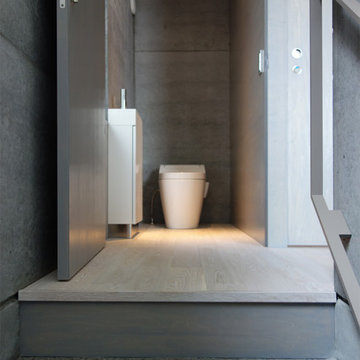
階段の先に2階のトイレがあります。
ドアを閉じると、他の壁と一体化するように、面と色などを揃えています。
建築設計 http://mu-ar.com/
Inspiration for a modern powder room in Tokyo with beaded inset cabinets, white cabinets, grey walls, light hardwood floors, an integrated sink, solid surface benchtops, white floor and white benchtops.
Inspiration for a modern powder room in Tokyo with beaded inset cabinets, white cabinets, grey walls, light hardwood floors, an integrated sink, solid surface benchtops, white floor and white benchtops.
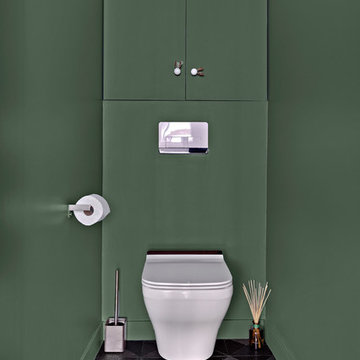
Design ideas for a small contemporary powder room in Paris with beaded inset cabinets, green cabinets, a wall-mount toilet, stone slab and grey floor.
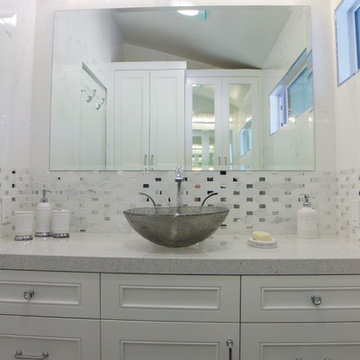
Design ideas for a small transitional powder room in Orange County with beaded inset cabinets, white cabinets, a two-piece toilet, gray tile, white tile, mosaic tile, white walls, a vessel sink and engineered quartz benchtops.
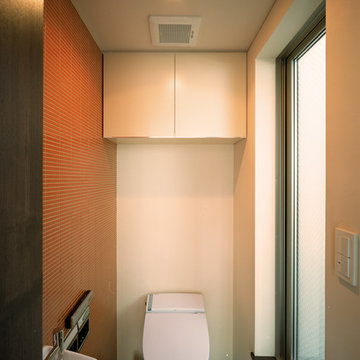
Photo of a mid-sized modern powder room in Tokyo with beaded inset cabinets, white cabinets, a one-piece toilet, blue tile, ceramic tile, blue walls, dark hardwood floors, an undermount sink, solid surface benchtops, black floor and white benchtops.

Photo : Romain Ricard
This is an example of a small contemporary powder room in Paris with beaded inset cabinets, medium wood cabinets, a wall-mount toilet, beige tile, ceramic tile, beige walls, ceramic floors, a console sink, quartzite benchtops, beige floor, black benchtops and a floating vanity.
This is an example of a small contemporary powder room in Paris with beaded inset cabinets, medium wood cabinets, a wall-mount toilet, beige tile, ceramic tile, beige walls, ceramic floors, a console sink, quartzite benchtops, beige floor, black benchtops and a floating vanity.

Modern Farmhouse Powder room with black & white patterned tiles, tiles behind the vanity, charcoal paint color to contras tiles, white vanity with little barn door, black framed mirror and vanity lights.
Small and stylish powder room!

Toilettes de réception suspendu avec son lave-main siphon, robinet et interrupteur laiton. Mélange de carrelage imitation carreau-ciment, carrelage metro et peinture bleu.
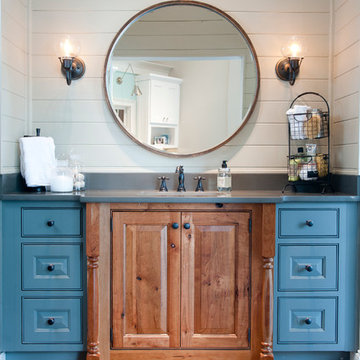
Vanity
Design by Dalton Carpet One
Wellborn Cabinets- Cabinet Finish: Vanity: Character Cherry, Storage: Maple Willow Bronze; Door style: Madison Inset; Countertop: LG Viaterra Sienna Sand; Floor Tile: Alpha Brick, Country Mix, Grout: Mapei Pewter; Paint: Sherwin Williams SW 6150 Universal Khaki
Photo by: Dennis McDaniel

The original footprint of this powder room was a tight fit- so we utilized space saving techniques like a wall mounted toilet, an 18" deep vanity and a new pocket door. Blue dot "Dumbo" wallpaper, weathered looking oak vanity and a wall mounted polished chrome faucet brighten this space and will make you want to linger for a bit.
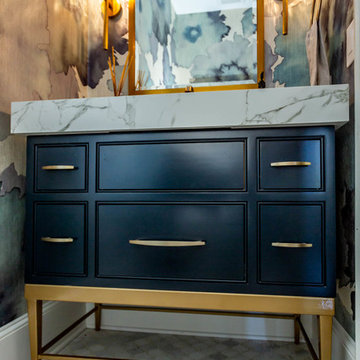
Photo of a mid-sized transitional powder room in Charlotte with beaded inset cabinets, black cabinets, white floor, white benchtops, multi-coloured walls and marble benchtops.
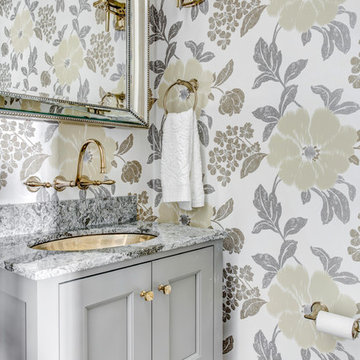
Cabinets: This powder bath features WWWoods Shiloh cabinetry in maple wood, Aspen door style with a Dovetail Gray painted finish.
Countertop: The 3cm countertops are a Cambria quartz in Galloway, paired with a matching splashlette.
Fixtures and Fittings: From Kohler, we have an oval undermount vanity sink in Mirrored French Gold. The faucet, also from Kohler, is a Finial Traditional Wall-Mount Bath sink faucet trim with lever handles and 9-3/4” spout in French Gold.
All Cabinet Finishes Powder Room Design Ideas with Beaded Inset Cabinets
1