Powder Room Design Ideas with Beige Benchtops and a Built-in Vanity
Refine by:
Budget
Sort by:Popular Today
121 - 140 of 336 photos
Item 1 of 3

Photo of a small country powder room in Dallas with raised-panel cabinets, white cabinets, a one-piece toilet, beige walls, ceramic floors, a console sink, marble benchtops, beige floor, beige benchtops and a built-in vanity.
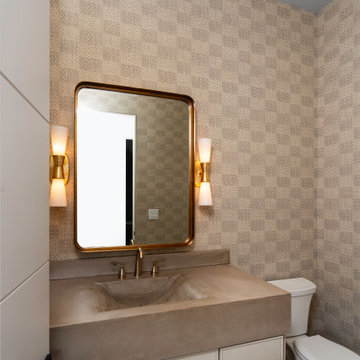
Unique half-bath vanity with a beautiful woven wallpaper
Photo of a mid-sized modern powder room in Charlotte with flat-panel cabinets, beige cabinets, beige walls, an integrated sink, concrete benchtops, beige benchtops, a built-in vanity and wallpaper.
Photo of a mid-sized modern powder room in Charlotte with flat-panel cabinets, beige cabinets, beige walls, an integrated sink, concrete benchtops, beige benchtops, a built-in vanity and wallpaper.
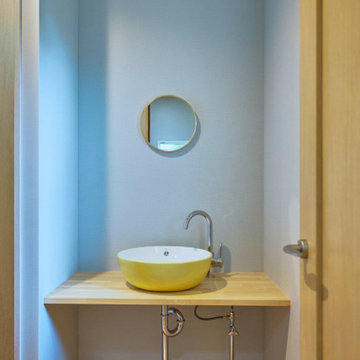
Photo of a small eclectic powder room in Other with open cabinets, light wood cabinets, a one-piece toilet, beige tile, blue walls, light hardwood floors, a vessel sink, wood benchtops, beige floor, beige benchtops, a built-in vanity, wallpaper and wallpaper.
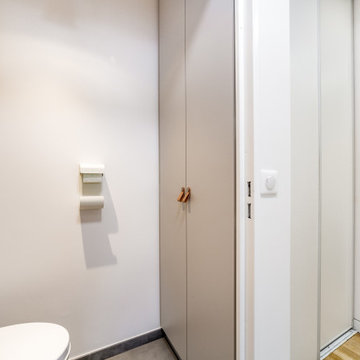
Design ideas for a small scandinavian powder room in Lyon with flat-panel cabinets, grey cabinets, a wall-mount toilet, gray tile, ceramic tile, white walls, ceramic floors, wood benchtops, grey floor, beige benchtops and a built-in vanity.
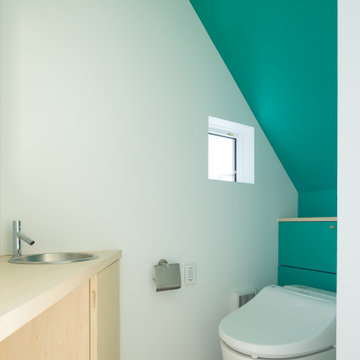
【ギャラリーのトイレ】
ギャラリー以外の空間はそれぞれ多彩な色で仕上げられ、移動するたびに異なる空間を体験する。
写真:西川公朗
Design ideas for a small contemporary powder room in Tokyo with beaded inset cabinets, beige cabinets, a one-piece toilet, green walls, concrete floors, a drop-in sink, wood benchtops, grey floor, beige benchtops, a built-in vanity, timber and planked wall panelling.
Design ideas for a small contemporary powder room in Tokyo with beaded inset cabinets, beige cabinets, a one-piece toilet, green walls, concrete floors, a drop-in sink, wood benchtops, grey floor, beige benchtops, a built-in vanity, timber and planked wall panelling.
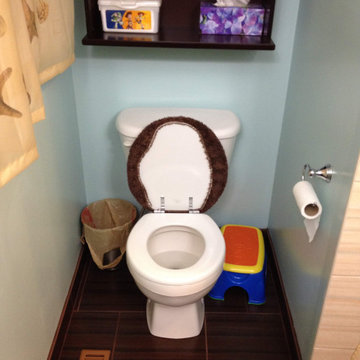
Two piece American Standard toilet with above cabinet
Design ideas for a mid-sized powder room in Toronto with recessed-panel cabinets, brown cabinets, a two-piece toilet, beige tile, mosaic tile, blue walls, porcelain floors, a vessel sink, granite benchtops, brown floor, beige benchtops and a built-in vanity.
Design ideas for a mid-sized powder room in Toronto with recessed-panel cabinets, brown cabinets, a two-piece toilet, beige tile, mosaic tile, blue walls, porcelain floors, a vessel sink, granite benchtops, brown floor, beige benchtops and a built-in vanity.
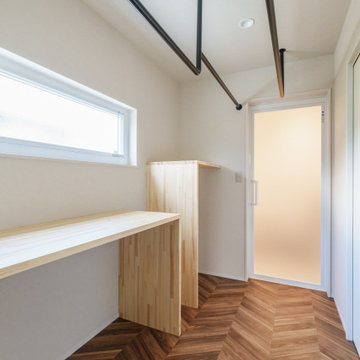
LDKが一体的に大空間な平屋がいい。
朝の作業が終わった後の休憩スペースがほしい。
広い土間のある勝手口と作業カウンターを。
小屋裏をつくって大きな窓から花火をみたい。
無垢フローリングは節の少ないオークフロアを。
家族みんなで動線を考え、快適な間取りに。
沢山の理想を詰め込み、たったひとつ建築計画を考えました。
そして、家族の想いがまたひとつカタチになりました。
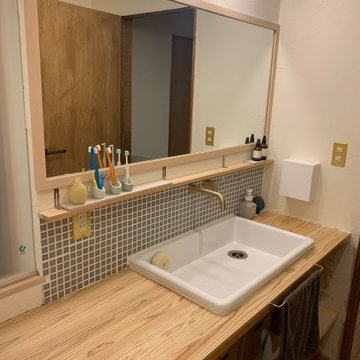
This is an example of a mid-sized powder room in Tokyo with open cabinets, light wood cabinets, gray tile, white walls, medium hardwood floors, wood benchtops, beige floor, beige benchtops, a built-in vanity and wallpaper.
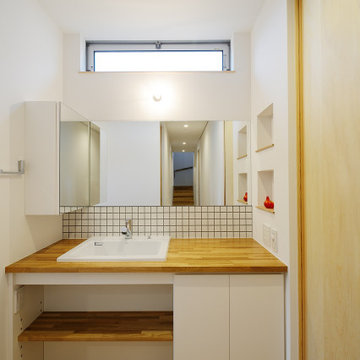
水廻りへの入口に設けた洗面コーナー。キャビネットは木製で造り付けとし、ぬくもりある仕上がりに。ミラーキャビネットとニッチを取り付け、収納を確保しました。
Design ideas for a mid-sized powder room in Other with flat-panel cabinets, medium wood cabinets, white tile, ceramic tile, white walls, medium hardwood floors, an undermount sink, wood benchtops, beige floor, beige benchtops, a built-in vanity, wallpaper and wallpaper.
Design ideas for a mid-sized powder room in Other with flat-panel cabinets, medium wood cabinets, white tile, ceramic tile, white walls, medium hardwood floors, an undermount sink, wood benchtops, beige floor, beige benchtops, a built-in vanity, wallpaper and wallpaper.
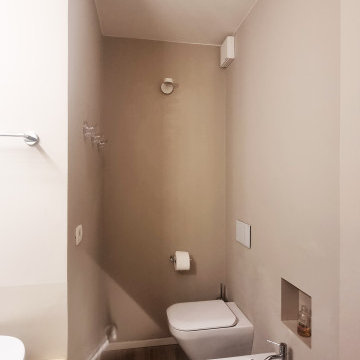
Un piccolo trilocale fronte lago per trascorrere le vacanze estive é stato completamente ristrutturato: dai pavimenti, al colore delle pareti fino al rifacimento totale del bagno.
L arredamento é stato tutto sostituito con uno stile moderno mantenendo colori caldi e neutri, l unico vero e proprio tocco di colore viene dato dal divano.
Anche il giardino è stato completamente riprogettato, per creare un angolo piacevole dove godersi la stagione estiva fronte lago.
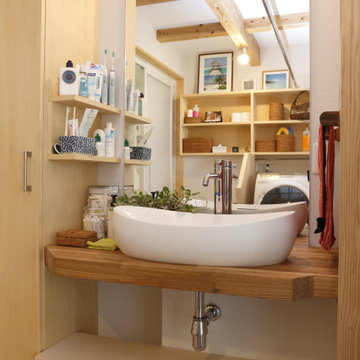
This is an example of a powder room in Fukuoka with medium wood cabinets, white walls, porcelain floors, a vessel sink, wood benchtops, black floor, beige benchtops, a built-in vanity and wallpaper.
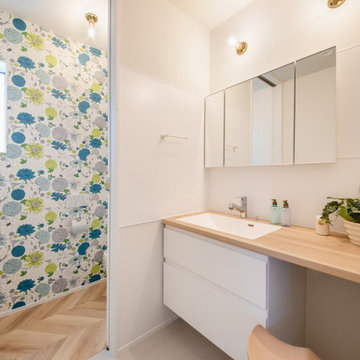
清潔感のある色味とおしゃれな電球で仕上げた造作洗面カウンター!
トイレのクロスはアクセントとなる可愛らしい花柄です!
Photo of an asian powder room in Other with white cabinets, white walls, beige benchtops and a built-in vanity.
Photo of an asian powder room in Other with white cabinets, white walls, beige benchtops and a built-in vanity.
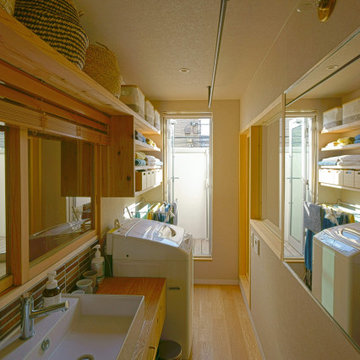
リビングと隣り合った洗面所です。洗面所も居場所となるように居心地の良い空間となるように工夫しました。リビングとは室内窓で区切られており、リビングと連続感のある洗面所となっています。
Photo of a small scandinavian powder room in Tokyo with flat-panel cabinets, beige cabinets, brown tile, matchstick tile, grey walls, plywood floors, wood benchtops, beige floor, beige benchtops, a built-in vanity, wallpaper and wallpaper.
Photo of a small scandinavian powder room in Tokyo with flat-panel cabinets, beige cabinets, brown tile, matchstick tile, grey walls, plywood floors, wood benchtops, beige floor, beige benchtops, a built-in vanity, wallpaper and wallpaper.
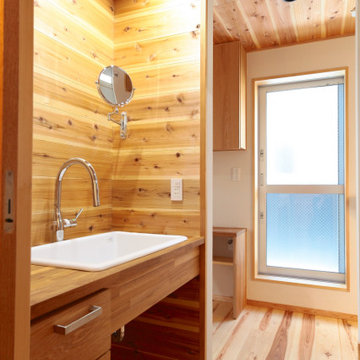
2階洗面脱衣室。木で造作された引出しやカウンター。
洗面ボウルはTOTO病院流し。引き出しの把手はイケア(施主支給)洗面室すぐ前にベランダへの扉があり
洗濯物干しの動線にも配慮。
Photo of a small traditional powder room in Other with furniture-like cabinets, light wood cabinets, a one-piece toilet, medium hardwood floors, tile benchtops, beige floor, beige benchtops, a built-in vanity and wood.
Photo of a small traditional powder room in Other with furniture-like cabinets, light wood cabinets, a one-piece toilet, medium hardwood floors, tile benchtops, beige floor, beige benchtops, a built-in vanity and wood.
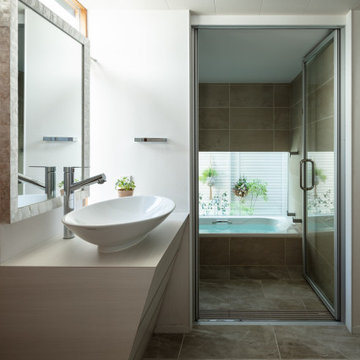
浴室へと繋がる、タイル敷きのサニタリー。
造作の洗面カウンターは、足元をさげて軽やかにしています。
Inspiration for a mid-sized modern powder room in Osaka with beaded inset cabinets, beige cabinets, beige tile, white walls, ceramic floors, a vessel sink, beige floor, beige benchtops and a built-in vanity.
Inspiration for a mid-sized modern powder room in Osaka with beaded inset cabinets, beige cabinets, beige tile, white walls, ceramic floors, a vessel sink, beige floor, beige benchtops and a built-in vanity.
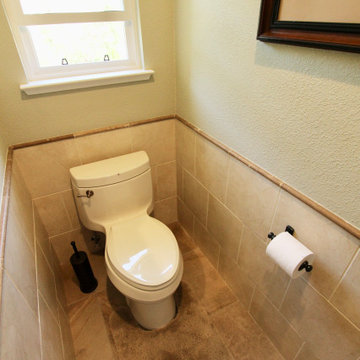
This beautiful estate is positioned with beautiful views and mountain sides around which is why the client loves it so much and never wants to leave. She has lots of pretty decor and treasures she had collected over the years of travelling and wanted to give the home a facelift and better display those items, including a Murano glass chandelier from Italy. The kitchen had a strange peninsula and dining nook that we removed and replaced with a kitchen continent (larger than an island) and built in around the patio door that hide outlets and controls and other supplies. We changed all the flooring, stairway and railing including the gallery area, fireplaces, entryway and many other touches, completely updating the downstairs. Upstairs we remodeled the master bathroom, walk-in closet and after everything was done, she loved it so much that she had us come back a few years later to add another patio door with built in downstairs and an elevator from the master suite to the great room and also opened to a spa outside. (Photo credit; Shawn Lober Construction)
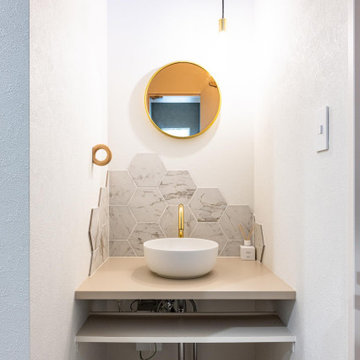
Photo of a scandinavian powder room in Fukuoka with beige cabinets, a one-piece toilet, white walls, light hardwood floors, beige floor, beige benchtops, a built-in vanity, wallpaper and wallpaper.
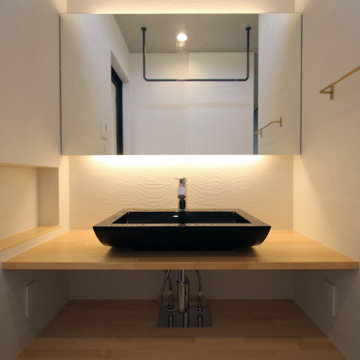
収納無しの一枚ミラーとして上下に間接照明を仕込み、カウンター横にニッチ収納を設けました。
Photo of a modern powder room in Other with open cabinets, light wood cabinets, white walls, laminate floors, a trough sink, wood benchtops, multi-coloured floor, beige benchtops, a built-in vanity and wallpaper.
Photo of a modern powder room in Other with open cabinets, light wood cabinets, white walls, laminate floors, a trough sink, wood benchtops, multi-coloured floor, beige benchtops, a built-in vanity and wallpaper.
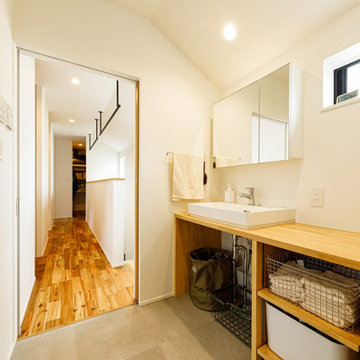
2階の造作の洗面コーナー兼洗濯室。奥の廊下は物干しコーナーも兼ねており、洗濯後に室内干しをする時に最短でつながるように設計されています。
Photo of a mid-sized industrial powder room in Tokyo Suburbs with light wood cabinets, white tile, wood benchtops, beige benchtops, a built-in vanity, wallpaper and wallpaper.
Photo of a mid-sized industrial powder room in Tokyo Suburbs with light wood cabinets, white tile, wood benchtops, beige benchtops, a built-in vanity, wallpaper and wallpaper.
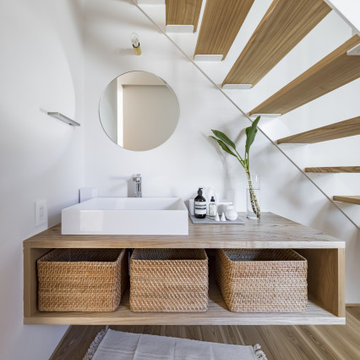
階段下に造作した洗面。色味を抑えたシンプルで洗練された空間に、円形のミラーが可愛らしいアクセントに。まるで浮いているようなフロート収納棚で掃除もラクラクです。
Inspiration for a modern powder room in Other with open cabinets, light wood cabinets, white walls, light hardwood floors, a drop-in sink, wood benchtops, beige floor, beige benchtops and a built-in vanity.
Inspiration for a modern powder room in Other with open cabinets, light wood cabinets, white walls, light hardwood floors, a drop-in sink, wood benchtops, beige floor, beige benchtops and a built-in vanity.
Powder Room Design Ideas with Beige Benchtops and a Built-in Vanity
7