Powder Room Design Ideas with Beige Cabinets and a Drop-in Sink
Refine by:
Budget
Sort by:Popular Today
1 - 20 of 155 photos
Item 1 of 3
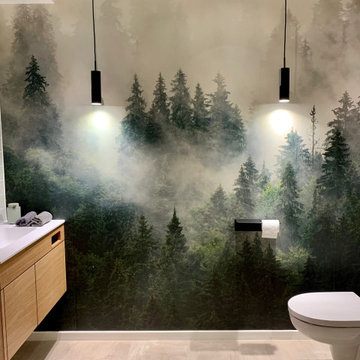
Das Patienten WC ist ähnlich ausgeführt wie die Zahnhygiene, die Tapete zieht sich durch, der Waschtisch ist hier in eine Nische gesetzt. Pendelleuchten von der Decke setzen Lichtakzente auf der Tapete. DIese verleiht dem Raum eine Tiefe und vergrößert ihn optisch.
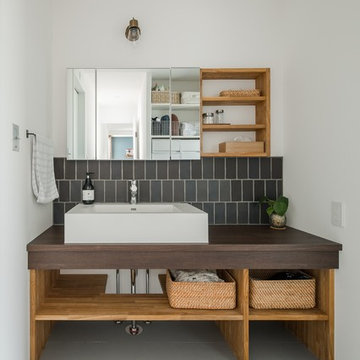
Design ideas for a large asian powder room in Other with open cabinets, beige cabinets, a two-piece toilet, black tile, porcelain tile, white walls, vinyl floors, a drop-in sink, wood benchtops, grey floor and brown benchtops.
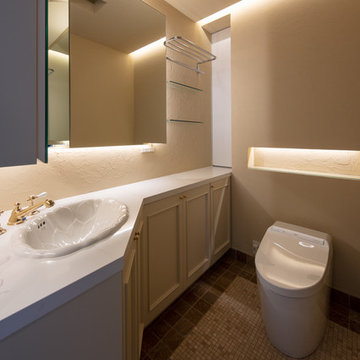
撮影:小川重雄
Inspiration for a traditional powder room in Tokyo with raised-panel cabinets, beige cabinets, beige walls, a drop-in sink and grey floor.
Inspiration for a traditional powder room in Tokyo with raised-panel cabinets, beige cabinets, beige walls, a drop-in sink and grey floor.
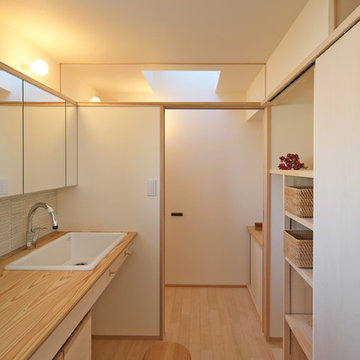
趣味室と書斎のある家
Photo of a modern powder room in Other with white walls, light hardwood floors, a drop-in sink, flat-panel cabinets, beige cabinets, wood benchtops, beige floor and brown benchtops.
Photo of a modern powder room in Other with white walls, light hardwood floors, a drop-in sink, flat-panel cabinets, beige cabinets, wood benchtops, beige floor and brown benchtops.

This powder room features a dark, hex tile as well as a reclaimed wood ceiling and vanity. The vanity has a black and gold marble countertop, as well as a gold round wall mirror and a gold light fixture.
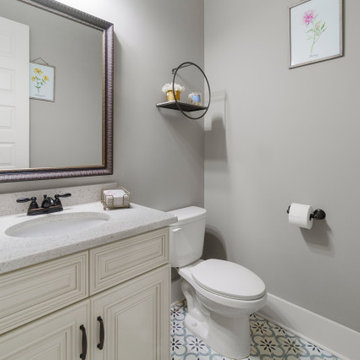
Powder room of Arbor Creek. View House Plan THD-1389: https://www.thehousedesigners.com/plan/the-ingalls-1389

Jewel box powder room with shimmering glass tile and whimsical wall covering, rift white oak champagne finish floating vanity
Design ideas for a large beach style powder room in Los Angeles with flat-panel cabinets, beige cabinets, a one-piece toilet, blue tile, mosaic tile, multi-coloured walls, porcelain floors, a drop-in sink, engineered quartz benchtops, beige floor, white benchtops, a floating vanity and wallpaper.
Design ideas for a large beach style powder room in Los Angeles with flat-panel cabinets, beige cabinets, a one-piece toilet, blue tile, mosaic tile, multi-coloured walls, porcelain floors, a drop-in sink, engineered quartz benchtops, beige floor, white benchtops, a floating vanity and wallpaper.

L’objectif premier pour cet espace de travail est d’optimiser au maximum chaque mètre carré et créer un univers à l’image de notre cliente. Véritable espace de vie celui-ci accueille de multiples fonctions : un espace travail, une cuisine, des alcoves pour se détendre, une bibliothèque de rangement et décoration notamment. Dans l’entrée, le mur miroir agrandit l’espace et accentue la luminosité ambiante. Coté bureaux, l’intégralité du mur devient un espace de rangement. La bibliothèque que nous avons dessinée sur-mesure permet de gagner de la place et vient s’adapter à l’espace disponible en proposant des rangements dissimulés, une penderie et une zone d’étagères ouverte pour la touche décorative.
Afin de délimiter l’espace, le choix d’une cloison claustra est une solution simple et efficace pour souligner la superficie disponible tout en laissant passer la lumière naturelle. Elle permet une douce transition entre l’entrée, les bureaux et la cuisine.
Associer la couleur « verte » à un matériau naturel comme le bois crée une ambiance 100% relaxante et agréable.
Les détails géométriques et abstraits, que l’on retrouve au sol mais également sur les tableaux apportent à l’intérieur une note très chic. Ce motif s’associe parfaitement au mobilier et permet de créer un relief dans la pièce.
L’utilisation de matières naturelles est privilégiée et donne du caractère à la décoration. Le raphia que l’on retrouve dans les suspensions ou le rotin pour les chaises dégage une atmosphère authentique, chaleureuse et détendue.

Английский гостевой санузел с бирюзовой традиционной плиткой и орнаментным полом, а также изображением богини Фреи в панно в раме из плитки. Латунные брав форме шара по бокам от угловой тумбы с раковиной и зеркального шкафа.
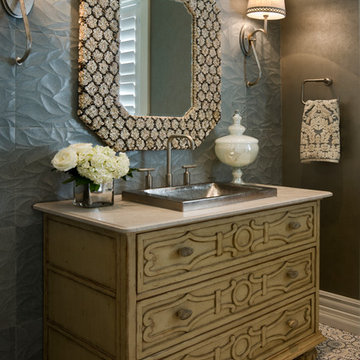
Zoltan Construction, Roger Wade Photography
Photo of a mid-sized traditional powder room in Orlando with a drop-in sink, furniture-like cabinets, beige cabinets, marble benchtops, gray tile, ceramic floors and grey walls.
Photo of a mid-sized traditional powder room in Orlando with a drop-in sink, furniture-like cabinets, beige cabinets, marble benchtops, gray tile, ceramic floors and grey walls.
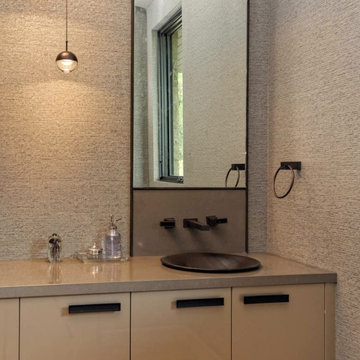
Design ideas for a country powder room in Denver with flat-panel cabinets, beige cabinets, beige walls, a drop-in sink and beige benchtops.
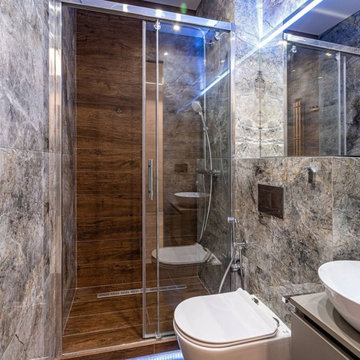
Санузел
This is an example of a small contemporary powder room in Moscow with flat-panel cabinets, beige cabinets, a wall-mount toilet, beige tile, porcelain tile, beige walls, porcelain floors, a drop-in sink, wood benchtops, blue floor, beige benchtops and a floating vanity.
This is an example of a small contemporary powder room in Moscow with flat-panel cabinets, beige cabinets, a wall-mount toilet, beige tile, porcelain tile, beige walls, porcelain floors, a drop-in sink, wood benchtops, blue floor, beige benchtops and a floating vanity.
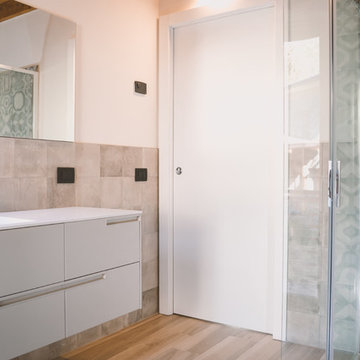
Photo of a mid-sized eclectic powder room in Other with beige cabinets, porcelain floors, a drop-in sink and white benchtops.
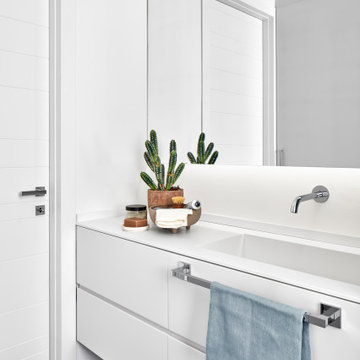
This is an example of a contemporary powder room in Milan with flat-panel cabinets, beige cabinets, ceramic tile, a drop-in sink, solid surface benchtops, white benchtops and a built-in vanity.
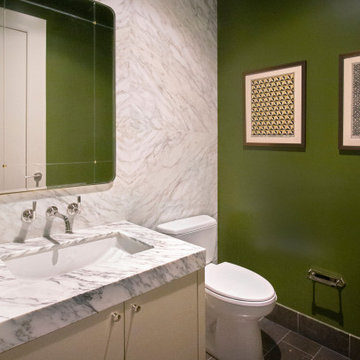
This is an example of a mid-sized modern powder room in New York with flat-panel cabinets, beige cabinets, a one-piece toilet, marble, a drop-in sink, marble benchtops and a built-in vanity.
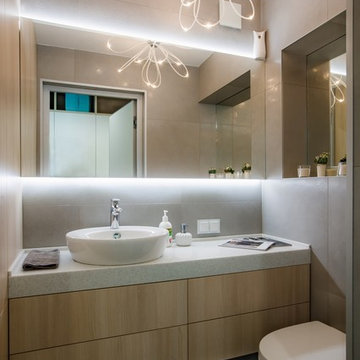
Design ideas for a small contemporary powder room in Moscow with flat-panel cabinets, beige cabinets, a wall-mount toilet, beige tile, porcelain tile, beige walls, porcelain floors, a drop-in sink, solid surface benchtops, beige floor and white benchtops.
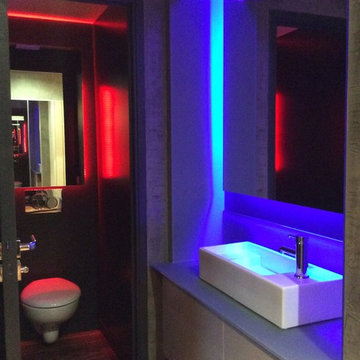
Ensemble harmonieux pour cet espace toilettes et espace beauté réunis. Jérôme Caramalli
Design ideas for a small contemporary powder room in Nice with flat-panel cabinets, a wall-mount toilet, grey walls, dark hardwood floors, glass benchtops, beige cabinets, gray tile, a drop-in sink and grey benchtops.
Design ideas for a small contemporary powder room in Nice with flat-panel cabinets, a wall-mount toilet, grey walls, dark hardwood floors, glass benchtops, beige cabinets, gray tile, a drop-in sink and grey benchtops.
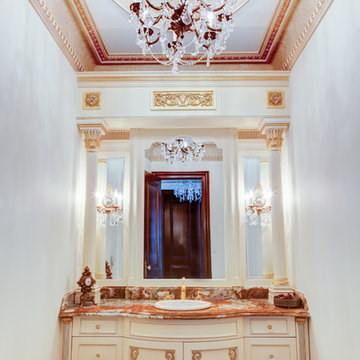
Custom cabinetry and millwork designed and fabricated by Teoria Interiors for a beautiful Kings Point residence.
Photography by Chris Veith
Photo of an expansive traditional powder room in New York with recessed-panel cabinets, beige cabinets, a wall-mount toilet, beige tile, beige walls, light hardwood floors, a drop-in sink, granite benchtops, multi-coloured floor and multi-coloured benchtops.
Photo of an expansive traditional powder room in New York with recessed-panel cabinets, beige cabinets, a wall-mount toilet, beige tile, beige walls, light hardwood floors, a drop-in sink, granite benchtops, multi-coloured floor and multi-coloured benchtops.

洗面、シャワー室です。連続した広々とした空間になっています。
Photo of a large country powder room in Other with open cabinets, beige cabinets, a one-piece toilet, blue tile, porcelain tile, white walls, porcelain floors, a drop-in sink, wood benchtops, black floor, beige benchtops, a built-in vanity and wood.
Photo of a large country powder room in Other with open cabinets, beige cabinets, a one-piece toilet, blue tile, porcelain tile, white walls, porcelain floors, a drop-in sink, wood benchtops, black floor, beige benchtops, a built-in vanity and wood.
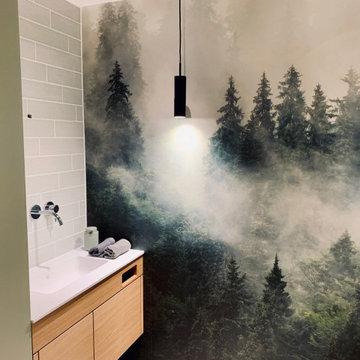
Das Patienten WC ist ähnlich ausgeführt wie die Zahnhygiene, die Tapete zieht sich durch, der Waschtisch ist hier in eine Nische gesetzt. Pendelleuchten von der Decke setzen Lichtakzente auf der Tapete. DIese verleiht dem Raum eine Tiefe und vergrößert ihn optisch.
Powder Room Design Ideas with Beige Cabinets and a Drop-in Sink
1