Powder Room Design Ideas with Beige Cabinets and Ceramic Floors
Refine by:
Budget
Sort by:Popular Today
1 - 20 of 145 photos
Item 1 of 3
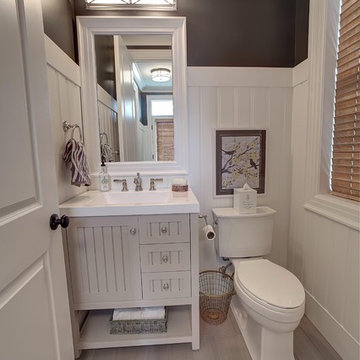
Dan Wonsch
Mid-sized contemporary powder room in Detroit with furniture-like cabinets, beige cabinets, a two-piece toilet, ceramic floors and an integrated sink.
Mid-sized contemporary powder room in Detroit with furniture-like cabinets, beige cabinets, a two-piece toilet, ceramic floors and an integrated sink.
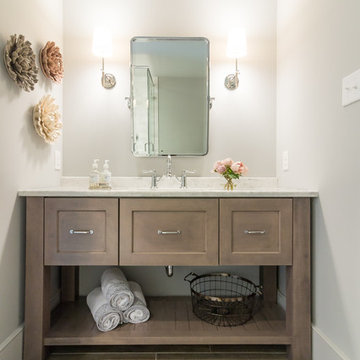
Design, Fabrication, Install & Photography By MacLaren Kitchen and Bath
Designer: Mary Skurecki
Wet Bar: Mouser/Centra Cabinetry with full overlay, Reno door/drawer style with Carbide paint. Caesarstone Pebble Quartz Countertops with eased edge detail (By MacLaren).
TV Area: Mouser/Centra Cabinetry with full overlay, Orleans door style with Carbide paint. Shelving, drawers, and wood top to match the cabinetry with custom crown and base moulding.
Guest Room/Bath: Mouser/Centra Cabinetry with flush inset, Reno Style doors with Maple wood in Bedrock Stain. Custom vanity base in Full Overlay, Reno Style Drawer in Matching Maple with Bedrock Stain. Vanity Countertop is Everest Quartzite.
Bench Area: Mouser/Centra Cabinetry with flush inset, Reno Style doors/drawers with Carbide paint. Custom wood top to match base moulding and benches.
Toy Storage Area: Mouser/Centra Cabinetry with full overlay, Reno door style with Carbide paint. Open drawer storage with roll-out trays and custom floating shelves and base moulding.

Старый бабушкин дом можно существенно преобразить с помощью простых дизайнерских решений. Не верите? Посмотрите на недавний проект Юрия Зименко.
Small scandinavian powder room in Other with raised-panel cabinets, beige cabinets, a wall-mount toilet, beige tile, subway tile, white walls, ceramic floors, a wall-mount sink, granite benchtops, black floor, black benchtops, a freestanding vanity, coffered and planked wall panelling.
Small scandinavian powder room in Other with raised-panel cabinets, beige cabinets, a wall-mount toilet, beige tile, subway tile, white walls, ceramic floors, a wall-mount sink, granite benchtops, black floor, black benchtops, a freestanding vanity, coffered and planked wall panelling.

Initialement configuré avec 4 chambres, deux salles de bain & un espace de vie relativement cloisonné, la disposition de cet appartement dans son état existant convenait plutôt bien aux nouveaux propriétaires.
Cependant, les espaces impartis de la chambre parentale, sa salle de bain ainsi que la cuisine ne présentaient pas les volumes souhaités, avec notamment un grand dégagement de presque 4m2 de surface perdue.
L’équipe d’Ameo Concept est donc intervenue sur plusieurs points : une optimisation complète de la suite parentale avec la création d’une grande salle d’eau attenante & d’un double dressing, le tout dissimulé derrière une porte « secrète » intégrée dans la bibliothèque du salon ; une ouverture partielle de la cuisine sur l’espace de vie, dont les agencements menuisés ont été réalisés sur mesure ; trois chambres enfants avec une identité propre pour chacune d’entre elles, une salle de bain fonctionnelle, un espace bureau compact et organisé sans oublier de nombreux rangements invisibles dans les circulations.
L’ensemble des matériaux utilisés pour cette rénovation ont été sélectionnés avec le plus grand soin : parquet en point de Hongrie, plans de travail & vasque en pierre naturelle, peintures Farrow & Ball et appareillages électriques en laiton Modelec, sans oublier la tapisserie sur mesure avec la réalisation, notamment, d’une tête de lit magistrale en tissu Pierre Frey dans la chambre parentale & l’intégration de papiers peints Ananbo.
Un projet haut de gamme où le souci du détail fut le maitre mot !

Photo of a small transitional powder room in Moscow with flat-panel cabinets, beige cabinets, a wall-mount toilet, beige tile, marble, white walls, ceramic floors, an integrated sink, marble benchtops, beige floor, beige benchtops, a floating vanity and wood walls.
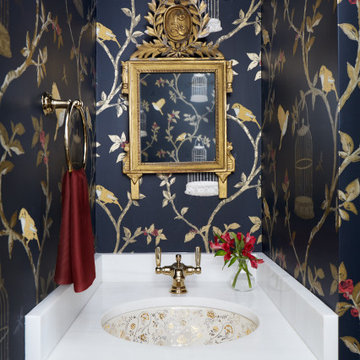
Opulent powder room with navy and gold wallpaper and antique mirror
Photo by Stacy Zarin Goldberg Photography
Photo of a small traditional powder room in DC Metro with raised-panel cabinets, beige cabinets, a one-piece toilet, blue walls, ceramic floors, an undermount sink, quartzite benchtops, beige floor and white benchtops.
Photo of a small traditional powder room in DC Metro with raised-panel cabinets, beige cabinets, a one-piece toilet, blue walls, ceramic floors, an undermount sink, quartzite benchtops, beige floor and white benchtops.
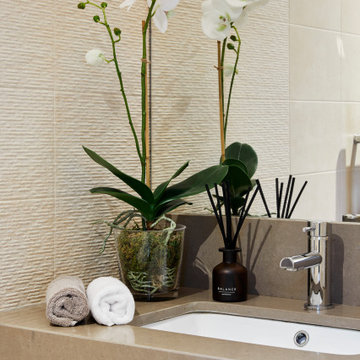
We designed an update to this small guest cloakroom in a period property in Edgbaston. We used a calming colour palette and introduced texture in some of the tiled areas which are highlighted with the placement of lights. A bespoke vanity was created from Caeserstone Quartz to fit the space perfectly and create a streamlined design.
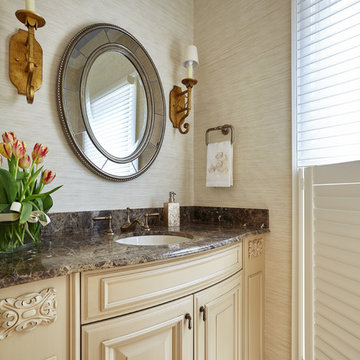
Design ideas for a mid-sized transitional powder room in DC Metro with raised-panel cabinets, beige cabinets, beige walls, ceramic floors, an undermount sink, granite benchtops and beige floor.
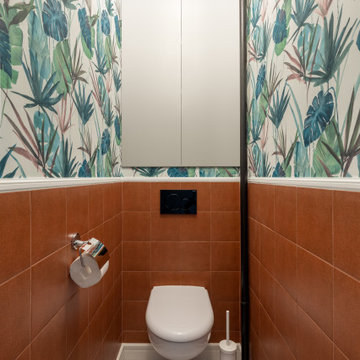
Раздельный санузел с яркой плиткой на стенах и тропическими обоями.
This is an example of a small scandinavian powder room in Saint Petersburg with flat-panel cabinets, beige cabinets, a wall-mount toilet, orange tile, ceramic tile, multi-coloured walls, ceramic floors and grey floor.
This is an example of a small scandinavian powder room in Saint Petersburg with flat-panel cabinets, beige cabinets, a wall-mount toilet, orange tile, ceramic tile, multi-coloured walls, ceramic floors and grey floor.
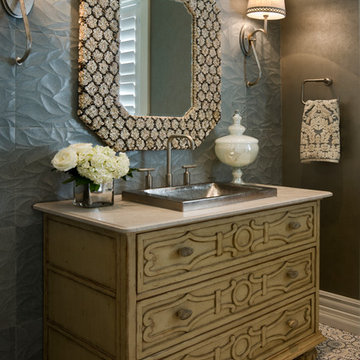
Zoltan Construction, Roger Wade Photography
Photo of a mid-sized traditional powder room in Orlando with a drop-in sink, furniture-like cabinets, beige cabinets, marble benchtops, gray tile, ceramic floors and grey walls.
Photo of a mid-sized traditional powder room in Orlando with a drop-in sink, furniture-like cabinets, beige cabinets, marble benchtops, gray tile, ceramic floors and grey walls.
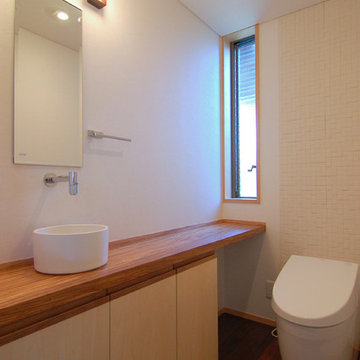
手洗いカウンターは、木目の面白さでゼブラウッドで造りたかったのですが見つかりませんでした。輸入材木屋を物色すると「シマダモ」の名でイメージにかなり近いものが見つかりました。
シンプルな手洗いボールに、ボール真上で蛇口を閉じることができる水栓を採用しています。無垢のカウンターに少しでも水をこぼさないための工夫です。
便器背面の壁は、消臭・調湿さ機能のあるタイルを目立たないよう色合わせをし質感だけ差をつけ素材感をアクセントとしています。
Photo by 今村智則

Kleines aber feines Gäste-WC. Clever integrierter Stauraum mit einem offenen Fach und mit Türen geschlossenen Stauraum. Hinter der oberen Fuge wird die Abluft abgezogen. Besonderes Highlight ist die Woodup-Decke - die Holzlamellen ebenfalls in Eiche sorgen für das I-Tüpfelchen auf kleinem Raum.
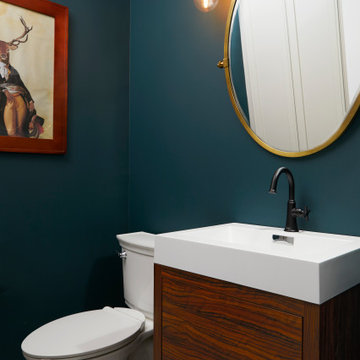
Photo of a mid-sized transitional powder room in Toronto with flat-panel cabinets, beige cabinets, a two-piece toilet, green walls, ceramic floors, an integrated sink, solid surface benchtops, multi-coloured floor and white benchtops.
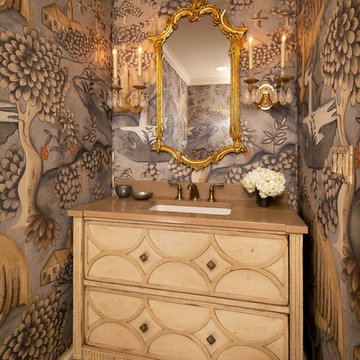
Design ideas for a mid-sized traditional powder room in Chicago with an undermount sink, beige cabinets, multi-coloured walls, furniture-like cabinets, ceramic floors, engineered quartz benchtops, beige floor and brown benchtops.
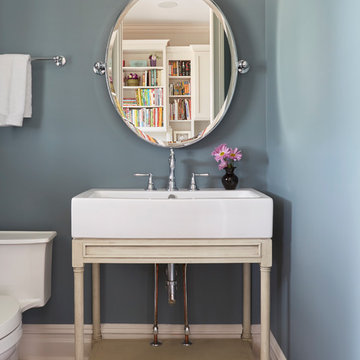
White trough sink on weathered oak washstand by Restoration Hardware. Brizo Tresa two-handle widespread faucet in chrome. Sink base is open and features exposed plumbing. Photo by Mike Kaskel.
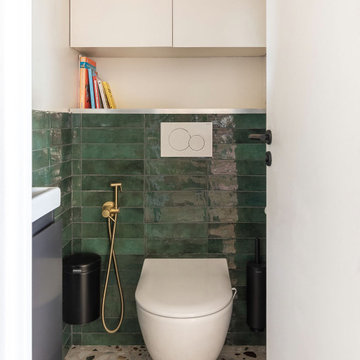
Design ideas for a mid-sized eclectic powder room in Paris with beaded inset cabinets, beige cabinets, a wall-mount toilet, green tile, subway tile, beige walls, ceramic floors, a wall-mount sink, multi-coloured floor and a floating vanity.
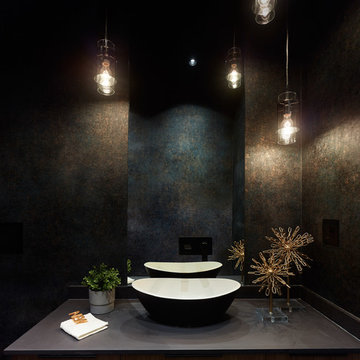
Martin Knowles, Arden Interiors
Mid-sized contemporary powder room in Vancouver with flat-panel cabinets, beige cabinets, black walls, ceramic floors, a vessel sink, solid surface benchtops, black floor, black benchtops, a floating vanity and wallpaper.
Mid-sized contemporary powder room in Vancouver with flat-panel cabinets, beige cabinets, black walls, ceramic floors, a vessel sink, solid surface benchtops, black floor, black benchtops, a floating vanity and wallpaper.
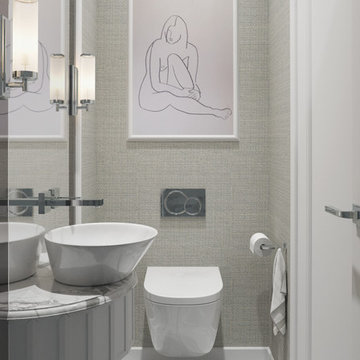
Design ideas for a small modern powder room in London with furniture-like cabinets, beige cabinets, a wall-mount toilet, black and white tile, ceramic tile, beige walls, ceramic floors, a vessel sink and marble benchtops.
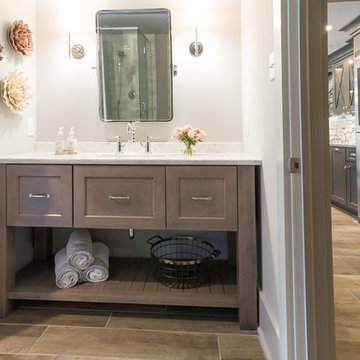
Design, Fabrication, Install & Photography By MacLaren Kitchen and Bath
Designer: Mary Skurecki
Wet Bar: Mouser/Centra Cabinetry with full overlay, Reno door/drawer style with Carbide paint. Caesarstone Pebble Quartz Countertops with eased edge detail (By MacLaren).
TV Area: Mouser/Centra Cabinetry with full overlay, Orleans door style with Carbide paint. Shelving, drawers, and wood top to match the cabinetry with custom crown and base moulding.
Guest Room/Bath: Mouser/Centra Cabinetry with flush inset, Reno Style doors with Maple wood in Bedrock Stain. Custom vanity base in Full Overlay, Reno Style Drawer in Matching Maple with Bedrock Stain. Vanity Countertop is Everest Quartzite.
Bench Area: Mouser/Centra Cabinetry with flush inset, Reno Style doors/drawers with Carbide paint. Custom wood top to match base moulding and benches.
Toy Storage Area: Mouser/Centra Cabinetry with full overlay, Reno door style with Carbide paint. Open drawer storage with roll-out trays and custom floating shelves and base moulding.
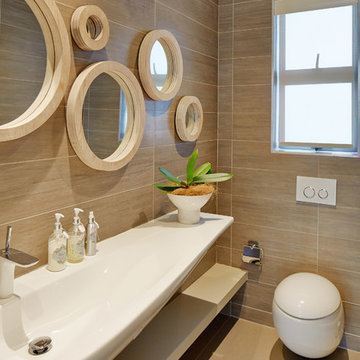
Etienne Koenig / ekophotographic.co.za
Architecture by Leveco Architects
Design ideas for a small contemporary powder room in Other with open cabinets, beige cabinets, a wall-mount toilet, ceramic tile, brown walls, ceramic floors, a trough sink and beige tile.
Design ideas for a small contemporary powder room in Other with open cabinets, beige cabinets, a wall-mount toilet, ceramic tile, brown walls, ceramic floors, a trough sink and beige tile.
Powder Room Design Ideas with Beige Cabinets and Ceramic Floors
1