Powder Room Design Ideas with Beige Floor and a Floating Vanity
Refine by:
Budget
Sort by:Popular Today
1 - 20 of 662 photos
Item 1 of 3

Inspiration for a small contemporary powder room in London with flat-panel cabinets, white cabinets, a wall-mount toilet, green walls, ceramic floors, a wall-mount sink, glass benchtops, beige floor, green benchtops, a floating vanity and wallpaper.

This powder bathroom remodel has a dark and bold design from the wallpaper to the wood floating shelf under the vanity. These pieces contrast well with the bright quartz countertop and neutral-toned flooring.

This is an example of a contemporary powder room in Boise with flat-panel cabinets, grey cabinets, white walls, light hardwood floors, an undermount sink, beige floor, white benchtops and a floating vanity.

Inspiration for a small transitional powder room in Dallas with a one-piece toilet, ceramic tile, medium hardwood floors, an undermount sink, quartzite benchtops, beige floor, green benchtops, a floating vanity and wallpaper.
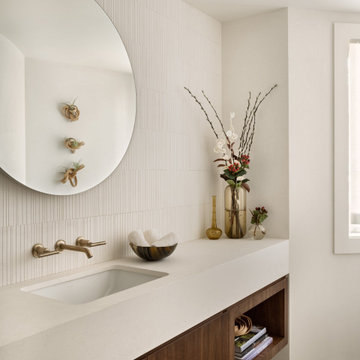
An Italian limestone tile, called “Raw”, with an interesting rugged hewn face provides the backdrop for a room where simplicity reigns. The pure geometries expressed in the perforated doors, the mirror, and the vanity play against the baroque plan of the room, the hanging organic sculptures and the bent wood planters.
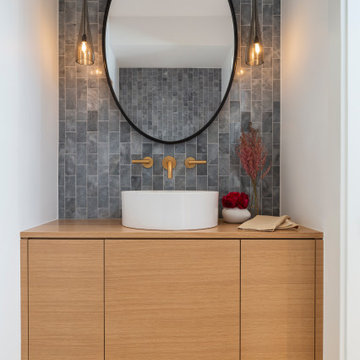
The compact powder room shines with natural marble tile and floating vanity. Underlighting on the vanity and hanging pendants keep the space bright while ensuring a smooth, warm atmosphere.
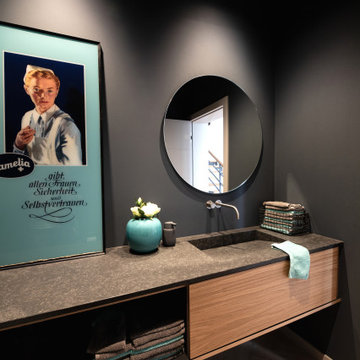
Lob des Schattens. In diesem Gästebad wurde alles konsequent dunkel gehalten, treten Sie ein und spüren Sie die Ruhe.
Inspiration for a mid-sized contemporary powder room in Other with flat-panel cabinets, black walls, light hardwood floors, an integrated sink, granite benchtops, beige floor, black benchtops, medium wood cabinets, a two-piece toilet and a floating vanity.
Inspiration for a mid-sized contemporary powder room in Other with flat-panel cabinets, black walls, light hardwood floors, an integrated sink, granite benchtops, beige floor, black benchtops, medium wood cabinets, a two-piece toilet and a floating vanity.

Large transitional powder room in Toronto with open cabinets, grey cabinets, a wall-mount toilet, white tile, white walls, porcelain floors, a wall-mount sink, concrete benchtops, beige floor, grey benchtops and a floating vanity.

Updating of this Venice Beach bungalow home was a real treat. Timing was everything here since it was supposed to go on the market in 30day. (It took us 35days in total for a complete remodel).
The corner lot has a great front "beach bum" deck that was completely refinished and fenced for semi-private feel.
The entire house received a good refreshing paint including a new accent wall in the living room.
The kitchen was completely redo in a Modern vibe meets classical farmhouse with the labyrinth backsplash and reclaimed wood floating shelves.
Notice also the rugged concrete look quartz countertop.
A small new powder room was created from an old closet space, funky street art walls tiles and the gold fixtures with a blue vanity once again are a perfect example of modern meets farmhouse.
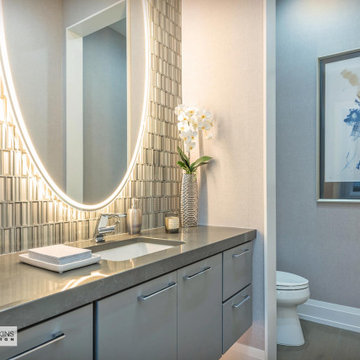
Elegant powder bath is convenient to the patio and public spaces.
Mid-sized arts and crafts powder room in Other with flat-panel cabinets, grey cabinets, a two-piece toilet, beige tile, glass tile, beige walls, medium hardwood floors, an undermount sink, engineered quartz benchtops, beige floor, grey benchtops, a floating vanity and wallpaper.
Mid-sized arts and crafts powder room in Other with flat-panel cabinets, grey cabinets, a two-piece toilet, beige tile, glass tile, beige walls, medium hardwood floors, an undermount sink, engineered quartz benchtops, beige floor, grey benchtops, a floating vanity and wallpaper.

Inspiration for a small contemporary powder room in Los Angeles with flat-panel cabinets, brown cabinets, a one-piece toilet, gray tile, mosaic tile, brown walls, light hardwood floors, a vessel sink, engineered quartz benchtops, beige floor, black benchtops and a floating vanity.

This project began with an entire penthouse floor of open raw space which the clients had the opportunity to section off the piece that suited them the best for their needs and desires. As the design firm on the space, LK Design was intricately involved in determining the borders of the space and the way the floor plan would be laid out. Taking advantage of the southwest corner of the floor, we were able to incorporate three large balconies, tremendous views, excellent light and a layout that was open and spacious. There is a large master suite with two large dressing rooms/closets, two additional bedrooms, one and a half additional bathrooms, an office space, hearth room and media room, as well as the large kitchen with oversized island, butler's pantry and large open living room. The clients are not traditional in their taste at all, but going completely modern with simple finishes and furnishings was not their style either. What was produced is a very contemporary space with a lot of visual excitement. Every room has its own distinct aura and yet the whole space flows seamlessly. From the arched cloud structure that floats over the dining room table to the cathedral type ceiling box over the kitchen island to the barrel ceiling in the master bedroom, LK Design created many features that are unique and help define each space. At the same time, the open living space is tied together with stone columns and built-in cabinetry which are repeated throughout that space. Comfort, luxury and beauty were the key factors in selecting furnishings for the clients. The goal was to provide furniture that complimented the space without fighting it.
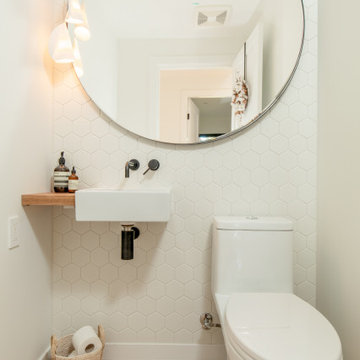
Design ideas for a small contemporary powder room in Vancouver with white tile, mosaic tile, light hardwood floors, a wall-mount sink, wood benchtops, a floating vanity, a one-piece toilet, white walls, beige floor and brown benchtops.
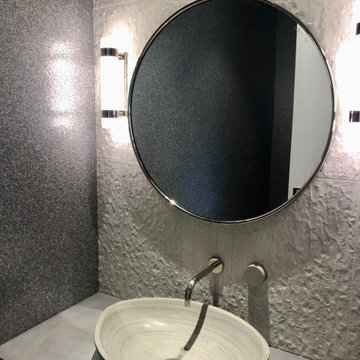
fun powder room with stone vessel sink, wall mount faucet, custom concrete counter top, and tile wall.
Photo of a small contemporary powder room in Bridgeport with flat-panel cabinets, beige cabinets, a two-piece toilet, gray tile, porcelain tile, grey walls, light hardwood floors, a vessel sink, concrete benchtops, beige floor, grey benchtops, a floating vanity and wallpaper.
Photo of a small contemporary powder room in Bridgeport with flat-panel cabinets, beige cabinets, a two-piece toilet, gray tile, porcelain tile, grey walls, light hardwood floors, a vessel sink, concrete benchtops, beige floor, grey benchtops, a floating vanity and wallpaper.
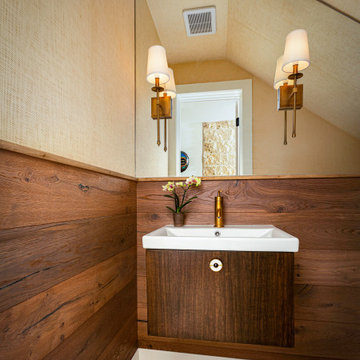
Small transitional powder room in Austin with flat-panel cabinets, a one-piece toilet, beige walls, limestone floors, beige floor, white benchtops, a floating vanity, vaulted, wallpaper, wallpaper, dark wood cabinets and a console sink.
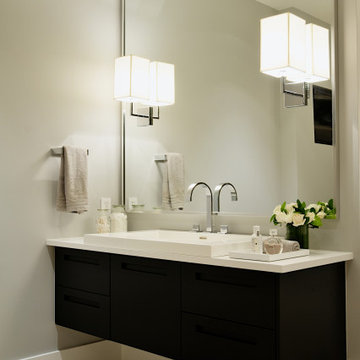
Mid-sized contemporary powder room in Calgary with flat-panel cabinets, black cabinets, grey walls, porcelain floors, a drop-in sink, quartzite benchtops, beige floor, white benchtops and a floating vanity.

Inspiration for a mid-sized contemporary powder room in Bordeaux with beaded inset cabinets, dark wood cabinets, a wall-mount toilet, beige tile, ceramic tile, blue walls, an undermount sink, beige floor, white benchtops and a floating vanity.

Continuing the relaxed beach theme through from the open plan kitchen, dining and living this powder room is light, airy and packed full of texture. The wall hung ribbed vanity, white textured tile and venetian plaster walls ooze tactility. A touch of warmth is brought into the space with the addition of the natural wicker wall sconces and reclaimed timber shelves which provide both storage and an ideal display area.

Photo of a small contemporary powder room in Sacramento with grey cabinets, a one-piece toilet, gray tile, white walls, an undermount sink, engineered quartz benchtops, beige floor, green benchtops, a floating vanity and exposed beam.

This full home mid-century remodel project is in an affluent community perched on the hills known for its spectacular views of Los Angeles. Our retired clients were returning to sunny Los Angeles from South Carolina. Amidst the pandemic, they embarked on a two-year-long remodel with us - a heartfelt journey to transform their residence into a personalized sanctuary.
Opting for a crisp white interior, we provided the perfect canvas to showcase the couple's legacy art pieces throughout the home. Carefully curating furnishings that complemented rather than competed with their remarkable collection. It's minimalistic and inviting. We created a space where every element resonated with their story, infusing warmth and character into their newly revitalized soulful home.
Powder Room Design Ideas with Beige Floor and a Floating Vanity
1