Powder Room Design Ideas with Beige Floor and a Freestanding Vanity
Refine by:
Budget
Sort by:Popular Today
41 - 60 of 447 photos
Item 1 of 3

Adding the decorative molding to this powder room combined with the curved vanity transformed the space into a classic powder room befitting this fabulous home.
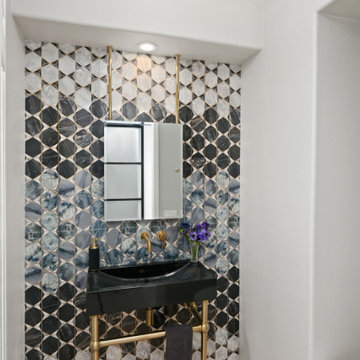
This contemporary powder room has just the right sparkle and color to create an exciting space. Free standing black marble vanity and gold accents add glamour. The large format porcelain wall tile treatment provides the distinctive design element.
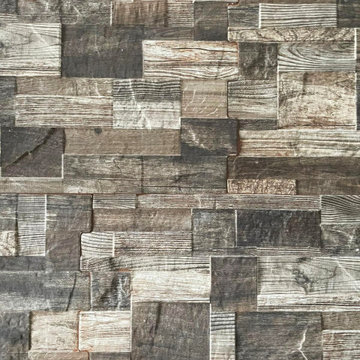
Photo of a small contemporary powder room in Milan with flat-panel cabinets, brown cabinets, a two-piece toilet, beige tile, porcelain tile, beige walls, porcelain floors, a drop-in sink, laminate benchtops, beige floor, white benchtops and a freestanding vanity.

Traditionally, a powder room in a house, also known as a half bath or guest bath, is a small bathroom that typically contains only a toilet and a sink, but no shower or bathtub. It is typically located on the first floor of a home, near a common area such as a living room or dining room. It serves as a convenient space for guests to use. Despite its small size, a powder room can still make a big impact in terms of design and style.
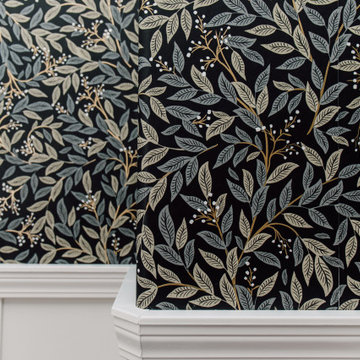
Adding white wainscoting and dark wallpaper to this powder room made all the difference! We also changed the layout...
Photo of a mid-sized contemporary powder room in Seattle with a two-piece toilet, multi-coloured walls, light hardwood floors, an integrated sink, beige floor, a freestanding vanity and decorative wall panelling.
Photo of a mid-sized contemporary powder room in Seattle with a two-piece toilet, multi-coloured walls, light hardwood floors, an integrated sink, beige floor, a freestanding vanity and decorative wall panelling.

This antique dresser was transformed into a bathroom vanity by mounting the mirror to the wall and surrounding it with beautiful backsplash tile, adding a slab countertop, and installing a sink into the countertop.
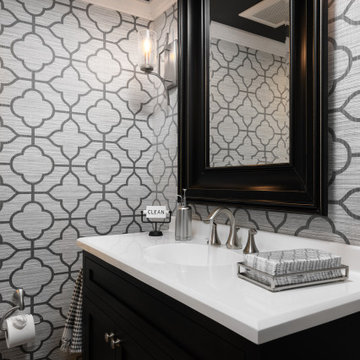
Paint on ceiling is Sherwin Williams Cyberspace, bathroom cabinet by Bertch, faucet is Moen's Eva. Wallpaper by Wallquest - Grass Effects.
Small traditional powder room in Philadelphia with flat-panel cabinets, black cabinets, a two-piece toilet, grey walls, light hardwood floors, an integrated sink, solid surface benchtops, beige floor, white benchtops, a freestanding vanity and wallpaper.
Small traditional powder room in Philadelphia with flat-panel cabinets, black cabinets, a two-piece toilet, grey walls, light hardwood floors, an integrated sink, solid surface benchtops, beige floor, white benchtops, a freestanding vanity and wallpaper.
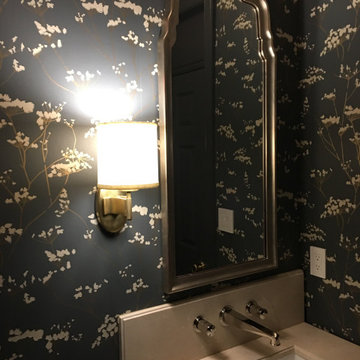
Photo of a mid-sized transitional powder room in DC Metro with limestone floors, an undermount sink, marble benchtops, beige floor, beige benchtops, a freestanding vanity and wallpaper.
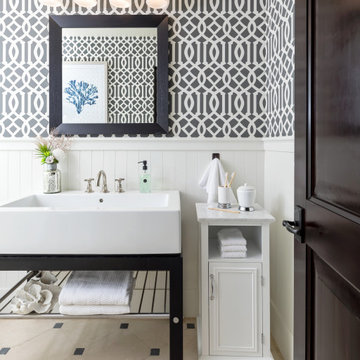
This is an example of a mid-sized mediterranean powder room in Los Angeles with open cabinets, multi-coloured walls, porcelain floors, an integrated sink, beige floor, a freestanding vanity and decorative wall panelling.
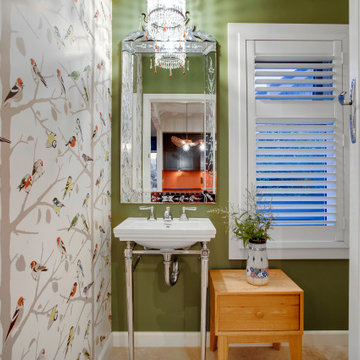
Large eclectic powder room in Melbourne with white cabinets, a one-piece toilet, green tile, green walls, porcelain floors, a console sink, beige floor, a freestanding vanity and wallpaper.

The dark tone of the shiplap walls in this powder room, are offset by light oak flooring and white vanity. The space is accented with brass plumbing fixtures, hardware, mirror and sconces.

Needham Spec House. Powder room: Emerald green vanity with brass hardware. Crown molding. Trim color Benjamin Moore Chantilly Lace. Wall color provided by BUYER. Photography by Sheryl Kalis. Construction by Veatch Property Development.

Once their basement remodel was finished they decided that wasn't stressful enough... they needed to tackle every square inch on the main floor. I joke, but this is not for the faint of heart. Being without a kitchen is a major inconvenience, especially with children.
The transformation is a completely different house. The new floors lighten and the kitchen layout is so much more function and spacious. The addition in built-ins with a coffee bar in the kitchen makes the space seem very high end.
The removal of the closet in the back entry and conversion into a built-in locker unit is one of our favorite and most widely done spaces, and for good reason.
The cute little powder is completely updated and is perfect for guests and the daily use of homeowners.
The homeowners did some work themselves, some with their subcontractors, and the rest with our general contractor, Tschida Construction.
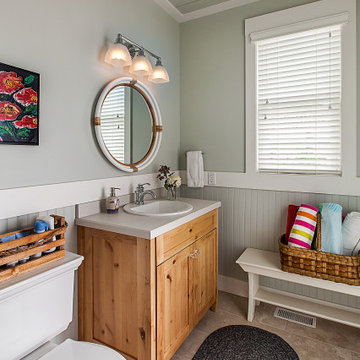
Design ideas for a beach style powder room in Grand Rapids with light wood cabinets, grey walls, a drop-in sink, engineered quartz benchtops, beige floor, shaker cabinets, a two-piece toilet, grey benchtops, a freestanding vanity, timber and decorative wall panelling.
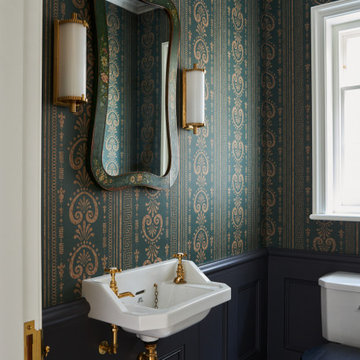
Traditional powder room in London with a two-piece toilet, green walls, travertine floors, a wall-mount sink, beige floor, a freestanding vanity, coffered and wallpaper.
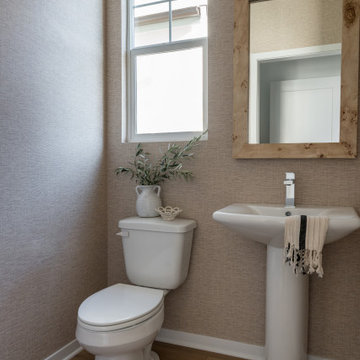
Inspiration for a small scandinavian powder room in Los Angeles with beige walls, light hardwood floors, beige floor, a freestanding vanity, wallpaper, white cabinets and a pedestal sink.
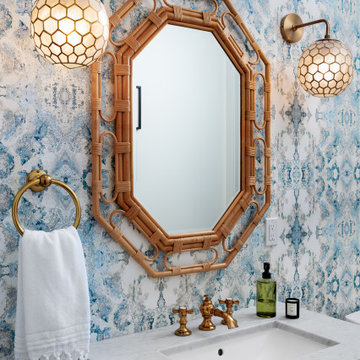
This wallpaper and combination of metals make this powder room pop.
Design ideas for a mid-sized beach style powder room in Other with white cabinets, a one-piece toilet, multi-coloured walls, medium hardwood floors, an undermount sink, marble benchtops, beige floor, white benchtops, a freestanding vanity and wallpaper.
Design ideas for a mid-sized beach style powder room in Other with white cabinets, a one-piece toilet, multi-coloured walls, medium hardwood floors, an undermount sink, marble benchtops, beige floor, white benchtops, a freestanding vanity and wallpaper.
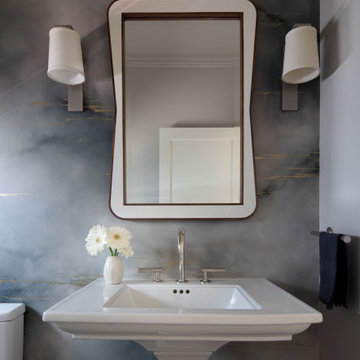
The "blue hour" is that magical time of day when sunlight scatters and the sky becomes a deep shade of blue. For this Mediterranean-style Sea Cliff home from the 1920s, we took our design inspiration from the twilight period that inspired artists and photographers. The living room features moody blues and neutral shades on the main floor. We selected contemporary furnishings and modern art for this active family of five. Upstairs are the bedrooms and a home office, while downstairs, a media room, and wine cellar provide a place for adults and young children to relax and play.
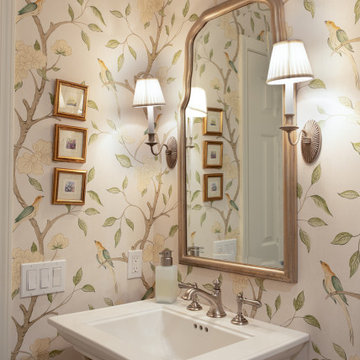
Photo of a mid-sized transitional powder room in New York with white cabinets, a one-piece toilet, multi-coloured walls, porcelain floors, a console sink, beige floor, white benchtops, a freestanding vanity and wallpaper.

Our client requested that we turn her bland and boring powder room into an inspiring and unexpected space for guests! We selected a bold wallpaper for the powder room walls that works perfectly with the existing fixtures!
Powder Room Design Ideas with Beige Floor and a Freestanding Vanity
3