Powder Room Design Ideas with Beige Tile and Grey Walls
Refine by:
Budget
Sort by:Popular Today
121 - 140 of 235 photos
Item 1 of 3
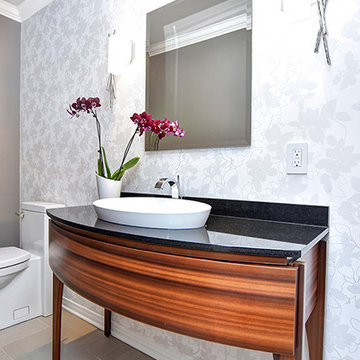
Photo of a mid-sized transitional powder room in Ottawa with furniture-like cabinets, medium wood cabinets, a one-piece toilet, beige tile, porcelain tile, grey walls, porcelain floors, a vessel sink and engineered quartz benchtops.
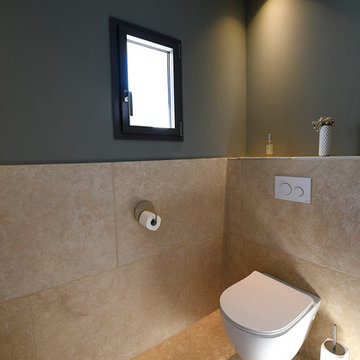
photo Didier Gemignani
This is an example of a small mediterranean powder room in Marseille with a wall-mount toilet, beige tile, ceramic tile, grey walls, ceramic floors, solid surface benchtops, beige floor and beige benchtops.
This is an example of a small mediterranean powder room in Marseille with a wall-mount toilet, beige tile, ceramic tile, grey walls, ceramic floors, solid surface benchtops, beige floor and beige benchtops.
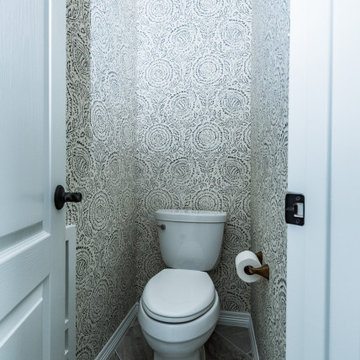
Design ideas for a large transitional powder room in Dallas with shaker cabinets, blue cabinets, beige tile, ceramic tile, grey walls, porcelain floors, an undermount sink, marble benchtops, multi-coloured floor and white benchtops.
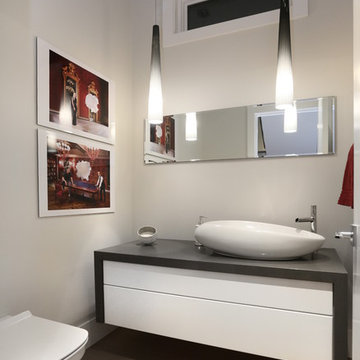
Floating high gloss vanity
Photo of an expansive contemporary powder room in Vancouver with flat-panel cabinets, white cabinets, a wall-mount toilet, beige tile, grey walls, light hardwood floors and a vessel sink.
Photo of an expansive contemporary powder room in Vancouver with flat-panel cabinets, white cabinets, a wall-mount toilet, beige tile, grey walls, light hardwood floors and a vessel sink.
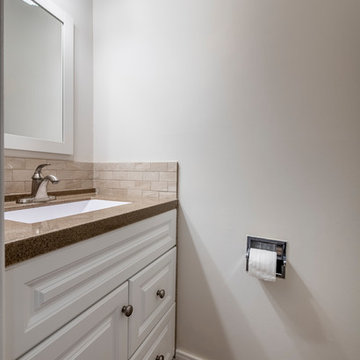
This is an example of a small contemporary powder room in Toronto with raised-panel cabinets, white cabinets, beige tile, subway tile, grey walls, medium hardwood floors, granite benchtops, brown floor and brown benchtops.
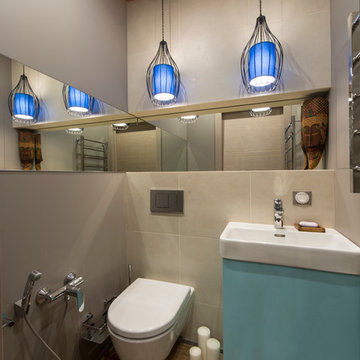
This is an example of a contemporary powder room in Moscow with flat-panel cabinets, blue cabinets, a wall-mount toilet, beige tile, grey walls, dark hardwood floors and brown floor.
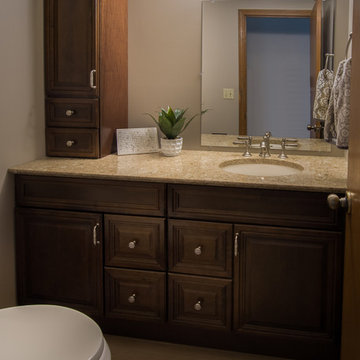
Powder room-Dark wood cabinets, Cambria quartz vanity top, undermount oval sink, plenty of storage. Ted Glasoe
Small powder room in Chicago with an undermount sink, raised-panel cabinets, dark wood cabinets, engineered quartz benchtops, a two-piece toilet, beige tile, porcelain tile, grey walls and porcelain floors.
Small powder room in Chicago with an undermount sink, raised-panel cabinets, dark wood cabinets, engineered quartz benchtops, a two-piece toilet, beige tile, porcelain tile, grey walls and porcelain floors.
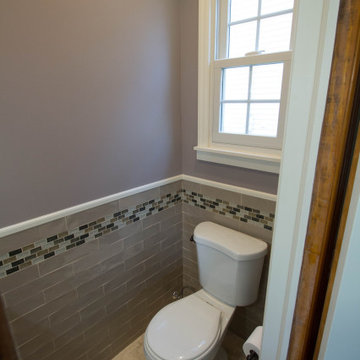
Small powder room off a family room was updated with all new plumbing and electric, and all new interior - vanity, flooring, wall tiles, toilet, lighting.
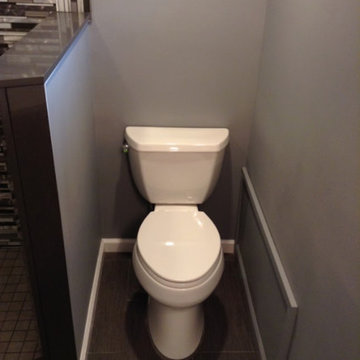
Inspiration for a small contemporary powder room in New York with grey walls, a two-piece toilet, porcelain floors, brown floor, beige tile, black and white tile, gray tile and matchstick tile.
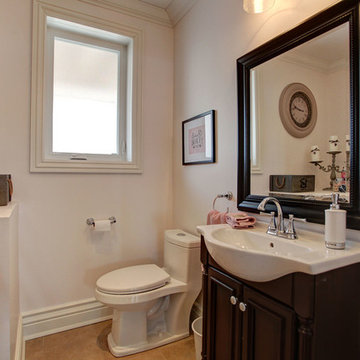
Jesse Wilson
Photo of a mid-sized traditional powder room in Toronto with an integrated sink, beaded inset cabinets, dark wood cabinets, a one-piece toilet, beige tile, grey walls and porcelain floors.
Photo of a mid-sized traditional powder room in Toronto with an integrated sink, beaded inset cabinets, dark wood cabinets, a one-piece toilet, beige tile, grey walls and porcelain floors.
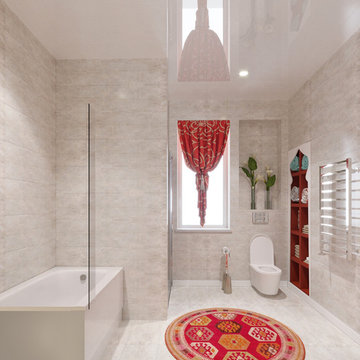
Light beige tile bathroom with built-in towel racks. Light console under the sink with a large mirror.
Large traditional powder room in Other with flat-panel cabinets, medium wood cabinets, a two-piece toilet, ceramic tile, grey walls, ceramic floors, a vessel sink, wood benchtops, beige floor, brown benchtops and beige tile.
Large traditional powder room in Other with flat-panel cabinets, medium wood cabinets, a two-piece toilet, ceramic tile, grey walls, ceramic floors, a vessel sink, wood benchtops, beige floor, brown benchtops and beige tile.
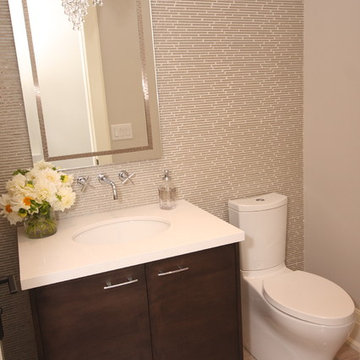
Angela Di Padova
This is an example of a transitional powder room in Toronto with an undermount sink, flat-panel cabinets, dark wood cabinets, engineered quartz benchtops, beige tile, stone tile and grey walls.
This is an example of a transitional powder room in Toronto with an undermount sink, flat-panel cabinets, dark wood cabinets, engineered quartz benchtops, beige tile, stone tile and grey walls.
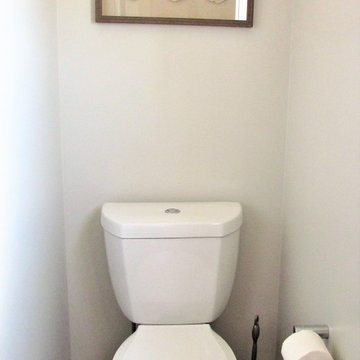
Design ideas for a small beach style powder room in Boston with raised-panel cabinets, white cabinets, a two-piece toilet, beige tile, porcelain tile, grey walls, vinyl floors, an undermount sink, solid surface benchtops and grey floor.
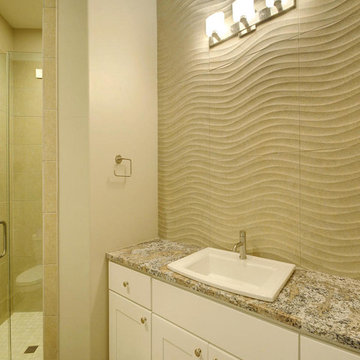
Twist Tours
Design ideas for a mid-sized contemporary powder room in Austin with shaker cabinets, white cabinets, a one-piece toilet, porcelain tile, grey walls, porcelain floors, a drop-in sink, granite benchtops and beige tile.
Design ideas for a mid-sized contemporary powder room in Austin with shaker cabinets, white cabinets, a one-piece toilet, porcelain tile, grey walls, porcelain floors, a drop-in sink, granite benchtops and beige tile.
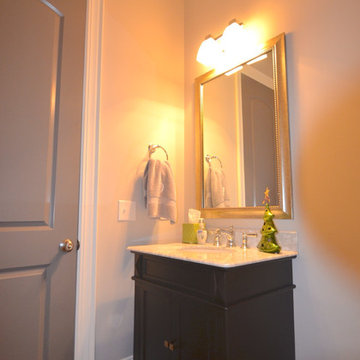
THIS WAS A PLAN DESIGN ONLY PROJECT. The Gregg Park is one of our favorite plans. At 3,165 heated square feet, the open living, soaring ceilings and a light airy feel of The Gregg Park makes this home formal when it needs to be, yet cozy and quaint for everyday living.
A chic European design with everything you could ask for in an upscale home.
Rooms on the first floor include the Two Story Foyer with landing staircase off of the arched doorway Foyer Vestibule, a Formal Dining Room, a Transitional Room off of the Foyer with a full bath, The Butler's Pantry can be seen from the Foyer, Laundry Room is tucked away near the garage door. The cathedral Great Room and Kitchen are off of the "Dog Trot" designed hallway that leads to the generous vaulted screened porch at the rear of the home, with an Informal Dining Room adjacent to the Kitchen and Great Room.
The Master Suite is privately nestled in the corner of the house, with easy access to the Kitchen and Great Room, yet hidden enough for privacy. The Master Bathroom is luxurious and contains all of the appointments that are expected in a fine home.
The second floor is equally positioned well for privacy and comfort with two bedroom suites with private and semi-private baths, and a large Bonus Room.
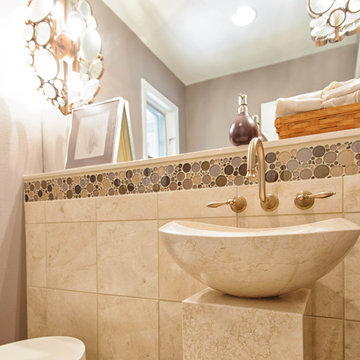
F8 Focus
This is an example of a small powder room in Other with beige tile, ceramic tile, grey walls, ceramic floors and a vessel sink.
This is an example of a small powder room in Other with beige tile, ceramic tile, grey walls, ceramic floors and a vessel sink.
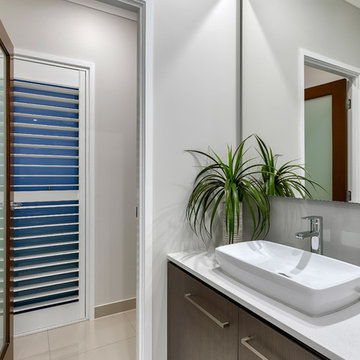
Mid-sized contemporary powder room in Brisbane with dark wood cabinets, beige tile, ceramic tile, grey walls, ceramic floors, a vessel sink and solid surface benchtops.
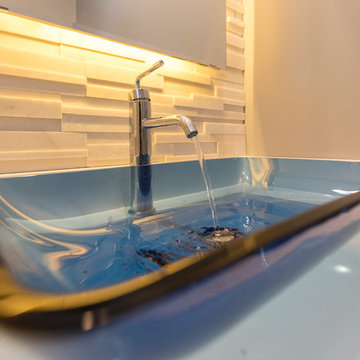
This is an example of a mid-sized transitional powder room in DC Metro with open cabinets, beige tile, stone tile, grey walls, a vessel sink and solid surface benchtops.
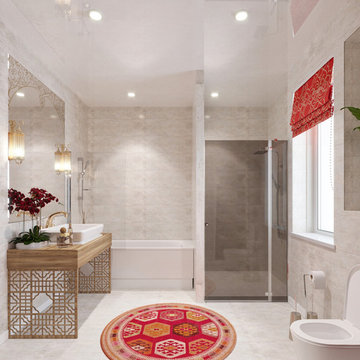
Light beige tile bathroom with built-in towel racks. Light console under the sink with a large mirror.
Inspiration for a large traditional powder room in Other with flat-panel cabinets, medium wood cabinets, a two-piece toilet, ceramic tile, grey walls, ceramic floors, a vessel sink, wood benchtops, beige floor, brown benchtops and beige tile.
Inspiration for a large traditional powder room in Other with flat-panel cabinets, medium wood cabinets, a two-piece toilet, ceramic tile, grey walls, ceramic floors, a vessel sink, wood benchtops, beige floor, brown benchtops and beige tile.
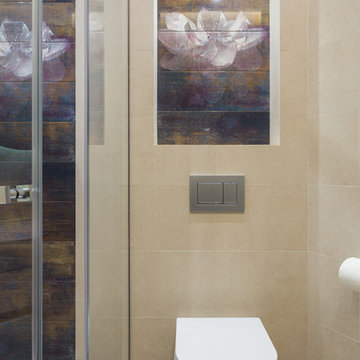
Антон Лихтарович
Small scandinavian powder room in Moscow with flat-panel cabinets, white cabinets, a wall-mount toilet, beige tile, ceramic tile, grey walls, porcelain floors, a pedestal sink, white floor and white benchtops.
Small scandinavian powder room in Moscow with flat-panel cabinets, white cabinets, a wall-mount toilet, beige tile, ceramic tile, grey walls, porcelain floors, a pedestal sink, white floor and white benchtops.
Powder Room Design Ideas with Beige Tile and Grey Walls
7