Powder Room Design Ideas with Beige Tile and Yellow Tile
Refine by:
Budget
Sort by:Popular Today
1 - 20 of 3,853 photos
Item 1 of 3

A plain powder room with no window or other features was transformed into a glamorous space, with hotel vibes.
This is an example of a mid-sized contemporary powder room in Melbourne with beige tile, porcelain tile, orange walls, porcelain floors, a console sink, engineered quartz benchtops, beige floor, grey benchtops, a freestanding vanity and wallpaper.
This is an example of a mid-sized contemporary powder room in Melbourne with beige tile, porcelain tile, orange walls, porcelain floors, a console sink, engineered quartz benchtops, beige floor, grey benchtops, a freestanding vanity and wallpaper.
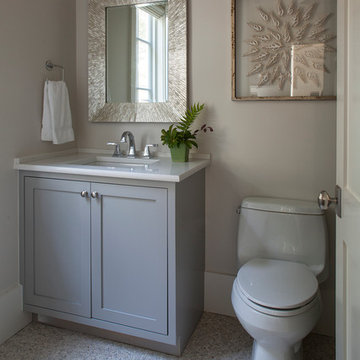
Photo by Jack Gardner
Photo of a small beach style powder room in Jacksonville with shaker cabinets, grey cabinets, a two-piece toilet, beige tile, pebble tile, grey walls, pebble tile floors, an undermount sink and engineered quartz benchtops.
Photo of a small beach style powder room in Jacksonville with shaker cabinets, grey cabinets, a two-piece toilet, beige tile, pebble tile, grey walls, pebble tile floors, an undermount sink and engineered quartz benchtops.
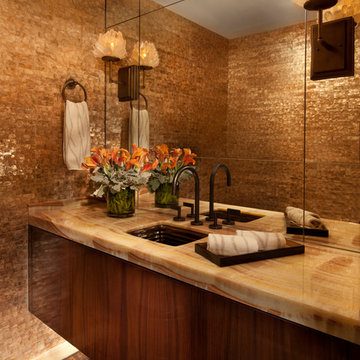
Marshall Morgan Erb Design Inc.
Photo: Nick Johnson
Inspiration for a contemporary powder room in Chicago with an undermount sink, medium wood cabinets, onyx benchtops, beige tile, beige walls and flat-panel cabinets.
Inspiration for a contemporary powder room in Chicago with an undermount sink, medium wood cabinets, onyx benchtops, beige tile, beige walls and flat-panel cabinets.

Inspiration for a mid-sized powder room in Houston with raised-panel cabinets, brown cabinets, a two-piece toilet, yellow tile, porcelain tile, blue walls, travertine floors, a vessel sink, granite benchtops, beige floor, multi-coloured benchtops and a built-in vanity.
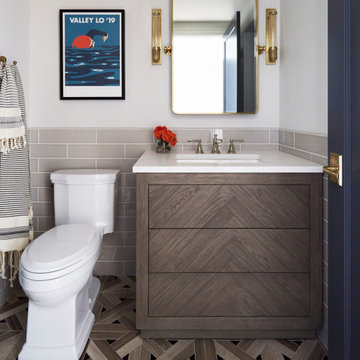
KitchenLab Interiors’ first, entirely new construction project in collaboration with GTH architects who designed the residence. KLI was responsible for all interior finishes, fixtures, furnishings, and design including the stairs, casework, interior doors, moldings and millwork. KLI also worked with the client on selecting the roof, exterior stucco and paint colors, stone, windows, and doors. The homeowners had purchased the existing home on a lakefront lot of the Valley Lo community in Glenview, thinking that it would be a gut renovation, but when they discovered a host of issues including mold, they decided to tear it down and start from scratch. The minute you look out the living room windows, you feel as though you're on a lakeside vacation in Wisconsin or Michigan. We wanted to help the homeowners achieve this feeling throughout the house - merging the causal vibe of a vacation home with the elegance desired for a primary residence. This project is unique and personal in many ways - Rebekah and the homeowner, Lorie, had grown up together in a small suburb of Columbus, Ohio. Lorie had been Rebekah's babysitter and was like an older sister growing up. They were both heavily influenced by the style of the late 70's and early 80's boho/hippy meets disco and 80's glam, and both credit their moms for an early interest in anything related to art, design, and style. One of the biggest challenges of doing a new construction project is that it takes so much longer to plan and execute and by the time tile and lighting is installed, you might be bored by the selections of feel like you've seen them everywhere already. “I really tried to pull myself, our team and the client away from the echo-chamber of Pinterest and Instagram. We fell in love with counter stools 3 years ago that I couldn't bring myself to pull the trigger on, thank god, because then they started showing up literally everywhere", Rebekah recalls. Lots of one of a kind vintage rugs and furnishings make the home feel less brand-spanking new. The best projects come from a team slightly outside their comfort zone. One of the funniest things Lorie says to Rebekah, "I gave you everything you wanted", which is pretty hilarious coming from a client to a designer.

Basement bathroom under the stairs.
Small contemporary powder room in Other with raised-panel cabinets, white cabinets, a two-piece toilet, ceramic tile, yellow walls, ceramic floors, an integrated sink, white floor, a freestanding vanity and beige tile.
Small contemporary powder room in Other with raised-panel cabinets, white cabinets, a two-piece toilet, ceramic tile, yellow walls, ceramic floors, an integrated sink, white floor, a freestanding vanity and beige tile.
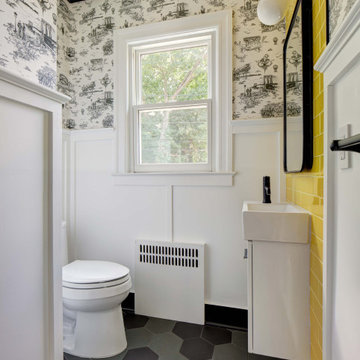
Inspiration for a small transitional powder room in New York with flat-panel cabinets, white cabinets, a two-piece toilet, yellow tile, ceramic tile, white walls, porcelain floors, an integrated sink, grey floor, a floating vanity and wallpaper.
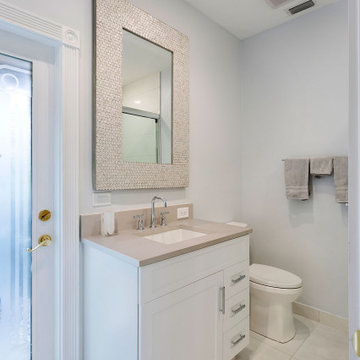
Contemporary Bathroom
Photo of a mid-sized transitional powder room in Miami with shaker cabinets, white cabinets, a one-piece toilet, yellow tile, mosaic tile, grey walls, ceramic floors, an undermount sink, laminate benchtops, multi-coloured floor and beige benchtops.
Photo of a mid-sized transitional powder room in Miami with shaker cabinets, white cabinets, a one-piece toilet, yellow tile, mosaic tile, grey walls, ceramic floors, an undermount sink, laminate benchtops, multi-coloured floor and beige benchtops.
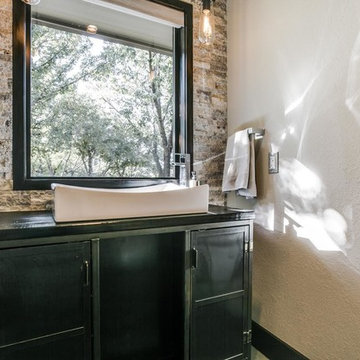
Design ideas for a mid-sized contemporary powder room in Dallas with furniture-like cabinets, black cabinets, beige tile, brown tile, stone tile, beige walls, a vessel sink and wood benchtops.
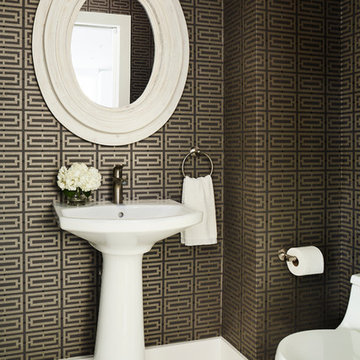
photo by Dylan Chandler
Photo of a mid-sized contemporary powder room in New York with a one-piece toilet, beige tile, marble floors and a pedestal sink.
Photo of a mid-sized contemporary powder room in New York with a one-piece toilet, beige tile, marble floors and a pedestal sink.
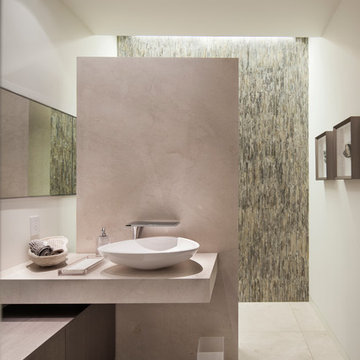
Steve Lerum
Design ideas for a small contemporary powder room in Orange County with dark wood cabinets, beige tile, stone slab, beige walls, limestone floors, a vessel sink and flat-panel cabinets.
Design ideas for a small contemporary powder room in Orange County with dark wood cabinets, beige tile, stone slab, beige walls, limestone floors, a vessel sink and flat-panel cabinets.
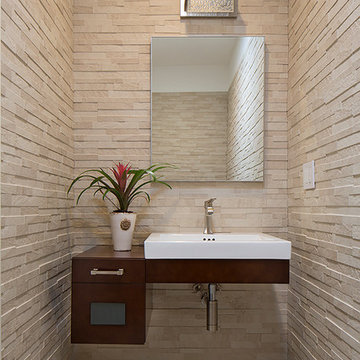
photo credit Eric Rorer
Inspiration for a contemporary powder room in San Francisco with a vessel sink, furniture-like cabinets, dark wood cabinets and beige tile.
Inspiration for a contemporary powder room in San Francisco with a vessel sink, furniture-like cabinets, dark wood cabinets and beige tile.
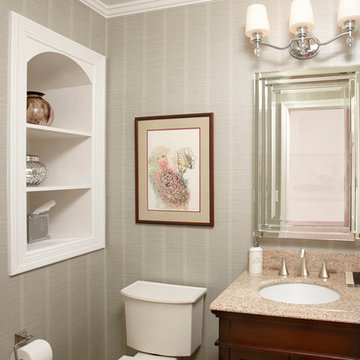
After gutting this bathroom, we created an updated look with details such as crown molding, built-in shelving, new vanity and contemporary lighting. Jeff Kaufman Photography
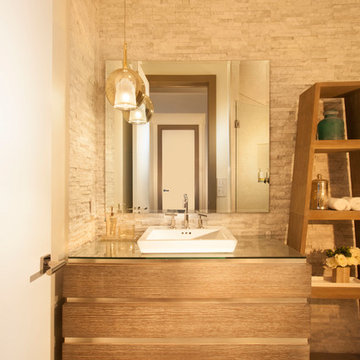
Miami Interior Designers - Residential Interior Design Project in Fort Lauderdale, FL. A classic Mediterranean home turns Contemporary by DKOR Interiors.
Photo: Alexia Fodere
Interior Design by Miami and Ft. Lauderdale Interior Designers, DKOR Interiors.
www.dkorinteriors.com
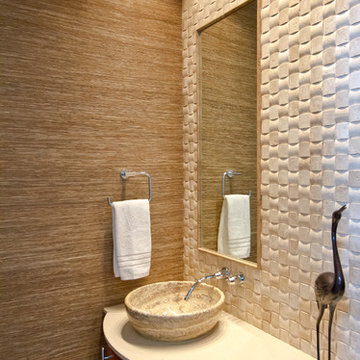
Houston, TX Bath remodel
This is an example of a small modern powder room in Houston with a vessel sink, furniture-like cabinets, engineered quartz benchtops, beige tile, beige walls, porcelain tile and dark wood cabinets.
This is an example of a small modern powder room in Houston with a vessel sink, furniture-like cabinets, engineered quartz benchtops, beige tile, beige walls, porcelain tile and dark wood cabinets.
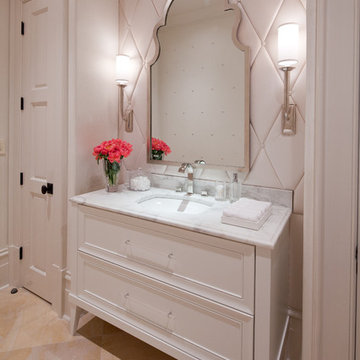
This glamorous, Hollywood inspired power room has a custom upholstered wall of faux leather tiles which act as a water resistant back splash behind the vanity.
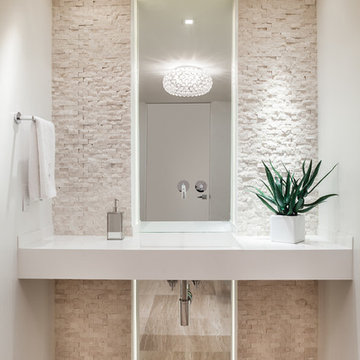
This is an example of a small contemporary powder room in Miami with an integrated sink, white walls, light hardwood floors, open cabinets, white cabinets, a two-piece toilet, beige tile, stone tile, quartzite benchtops, beige floor and white benchtops.
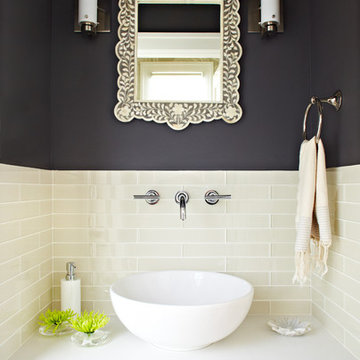
Architect: David Seidel AIA (www.wdavidseidel.com)
Contractor: Doran Construction (www.braddoran.com)
Designer: Lucy McLintic
Photo credit: Chris Gaede photography (www.chrisgaede.com)
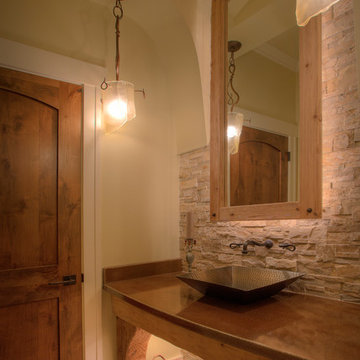
Photo of a large country powder room in Detroit with flat-panel cabinets, medium wood cabinets, beige tile, stone tile, beige walls, ceramic floors, a vessel sink, copper benchtops and brown benchtops.

total powder room remodel
This is an example of a country powder room in Denver with dark wood cabinets, a two-piece toilet, beige tile, ceramic tile, orange walls, dark hardwood floors, an undermount sink, engineered quartz benchtops, brown floor and brown benchtops.
This is an example of a country powder room in Denver with dark wood cabinets, a two-piece toilet, beige tile, ceramic tile, orange walls, dark hardwood floors, an undermount sink, engineered quartz benchtops, brown floor and brown benchtops.
Powder Room Design Ideas with Beige Tile and Yellow Tile
1