Powder Room Design Ideas with Beige Tile and Yellow Tile
Refine by:
Budget
Sort by:Popular Today
161 - 180 of 3,861 photos
Item 1 of 3
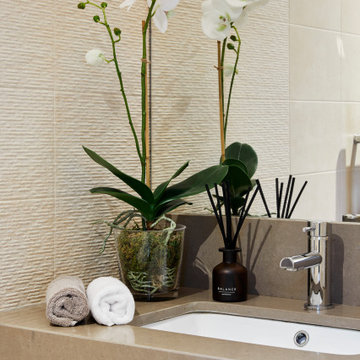
We designed an update to this small guest cloakroom in a period property in Edgbaston. We used a calming colour palette and introduced texture in some of the tiled areas which are highlighted with the placement of lights. A bespoke vanity was created from Caeserstone Quartz to fit the space perfectly and create a streamlined design.
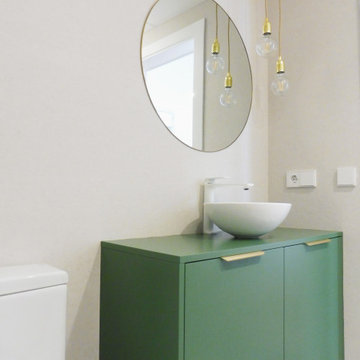
Diseño aseo, nueva distribución con zona de ducha, urinario y mueble de baño.
Inspiration for a mid-sized modern powder room in Alicante-Costa Blanca with flat-panel cabinets, white cabinets, an urinal, beige tile, grey walls, porcelain floors, a vessel sink, white floor and green benchtops.
Inspiration for a mid-sized modern powder room in Alicante-Costa Blanca with flat-panel cabinets, white cabinets, an urinal, beige tile, grey walls, porcelain floors, a vessel sink, white floor and green benchtops.
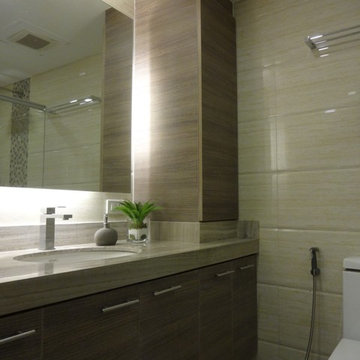
H.I.Litam III
Mid-sized contemporary powder room in Other with furniture-like cabinets, dark wood cabinets, a one-piece toilet, beige tile, ceramic tile, beige walls, porcelain floors and an undermount sink.
Mid-sized contemporary powder room in Other with furniture-like cabinets, dark wood cabinets, a one-piece toilet, beige tile, ceramic tile, beige walls, porcelain floors and an undermount sink.

In transforming their Aspen retreat, our clients sought a departure from typical mountain decor. With an eclectic aesthetic, we lightened walls and refreshed furnishings, creating a stylish and cosmopolitan yet family-friendly and down-to-earth haven.
This powder room boasts a spacious vanity complemented by a large mirror and ample lighting. Neutral walls add to the sense of space and sophistication.
---Joe McGuire Design is an Aspen and Boulder interior design firm bringing a uniquely holistic approach to home interiors since 2005.
For more about Joe McGuire Design, see here: https://www.joemcguiredesign.com/
To learn more about this project, see here:
https://www.joemcguiredesign.com/earthy-mountain-modern

This home in West Bellevue underwent a dramatic transformation from a dated traditional design to better-than-new modern. The floor plan and flow of the home were completely updated, so that the owners could enjoy a bright, open and inviting layout. The inspiration for this home design was contrasting tones with warm wood elements and complementing metal accents giving the unique Pacific Northwest chic vibe that the clients were dreaming of.
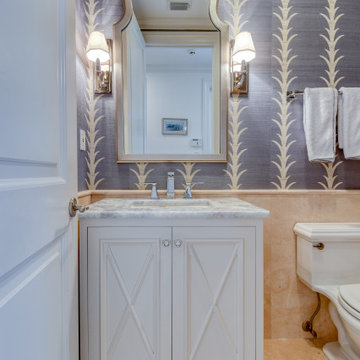
Beach style powder room in Other with recessed-panel cabinets, white cabinets, beige tile, grey walls, an undermount sink, a freestanding vanity and wallpaper.

Meuble avec leds intégrés. identique à la cuiisine, salon, salle à manger et salle de bain
Inspiration for a mid-sized beach style powder room in Bordeaux with beaded inset cabinets, light wood cabinets, a wall-mount toilet, beige tile, beige walls, light hardwood floors, beige floor, a floating vanity, wood walls and decorative wall panelling.
Inspiration for a mid-sized beach style powder room in Bordeaux with beaded inset cabinets, light wood cabinets, a wall-mount toilet, beige tile, beige walls, light hardwood floors, beige floor, a floating vanity, wood walls and decorative wall panelling.
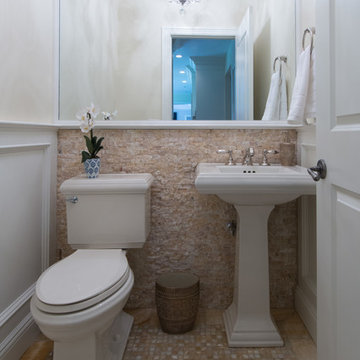
jay Beeber Photographer
Photo of a small transitional powder room in New York with a two-piece toilet, beige tile, gray tile, white tile, stone tile, white walls, mosaic tile floors, a pedestal sink and multi-coloured floor.
Photo of a small transitional powder room in New York with a two-piece toilet, beige tile, gray tile, white tile, stone tile, white walls, mosaic tile floors, a pedestal sink and multi-coloured floor.

Photo of a mid-sized contemporary powder room in Other with flat-panel cabinets, medium wood cabinets, a wall-mount toilet, beige tile, porcelain tile, beige walls, porcelain floors, an integrated sink, solid surface benchtops, beige floor, white benchtops, a floating vanity, wallpaper and wallpaper.

SB apt is the result of a renovation of a 95 sqm apartment. Originally the house had narrow spaces, long narrow corridors and a very articulated living area. The request from the customers was to have a simple, large and bright house, easy to clean and organized.
Through our intervention it was possible to achieve a result of lightness and organization.
It was essential to define a living area free from partitions, a more reserved sleeping area and adequate services. The obtaining of new accessory spaces of the house made the client happy, together with the transformation of the bathroom-laundry into an independent guest bathroom, preceded by a hidden, capacious and functional laundry.
The palette of colors and materials chosen is very simple and constant in all rooms of the house.
Furniture, lighting and decorations were selected following a careful acquaintance with the clients, interpreting their personal tastes and enhancing the key points of the house.
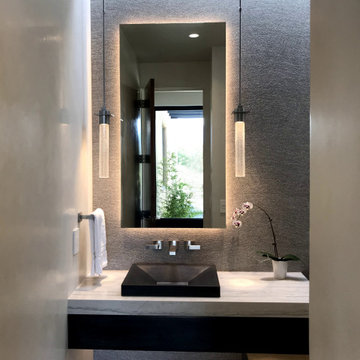
Mid-century Modern home - Powder room with dimensional wall tile and LED mirror, wall mounted vanity with under lighting. Japanese prints. Stone vessel sink.
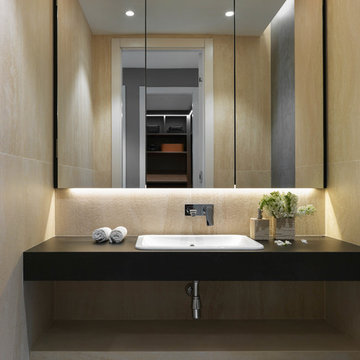
Квартира в жилом комплексе «Рублевские огни» на Западе Москвы была выбрана во многом из-за красивых видов, которые открываются с 22 этажа. Она стала подарком родителей для сына-студента — первым отдельным жильем молодого человека, началом самостоятельной жизни.
Архитектор: Тимур Шарипов
Подбор мебели: Ольга Истомина
Светодизайнер: Сергей Назаров
Фото: Сергей Красюк
Этот проект был опубликован на интернет-портале Интерьер + Дизайн
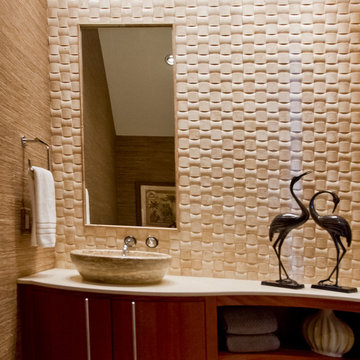
Houston, TX Bath remodel
Design ideas for a small modern powder room in Houston with a vessel sink, medium wood cabinets, engineered quartz benchtops, beige tile, porcelain tile, beige walls, porcelain floors and flat-panel cabinets.
Design ideas for a small modern powder room in Houston with a vessel sink, medium wood cabinets, engineered quartz benchtops, beige tile, porcelain tile, beige walls, porcelain floors and flat-panel cabinets.
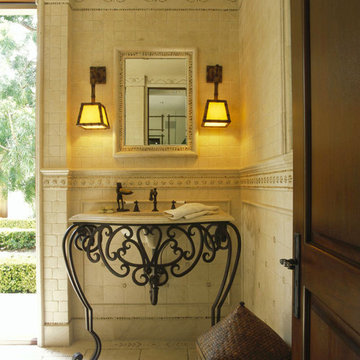
Photo by David Glomb.
This luxurious classic traditional residence was designed for a female executive in the apparel business.
Winner of the American Society of Interior Designers' Gold Award for Best Home Over 3,500 Sq. Ft. Also, featured on HGTV's Top Ten in 2009.
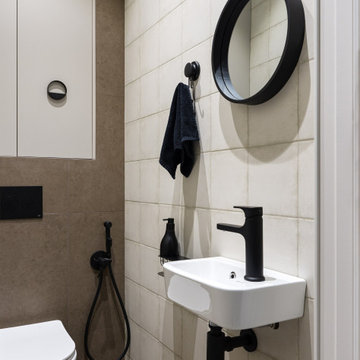
туалет в квартире
Design ideas for a small scandinavian powder room in Saint Petersburg with flat-panel cabinets, grey cabinets, a wall-mount toilet, beige tile, porcelain tile, beige walls, porcelain floors, a wall-mount sink, brown floor and a floating vanity.
Design ideas for a small scandinavian powder room in Saint Petersburg with flat-panel cabinets, grey cabinets, a wall-mount toilet, beige tile, porcelain tile, beige walls, porcelain floors, a wall-mount sink, brown floor and a floating vanity.
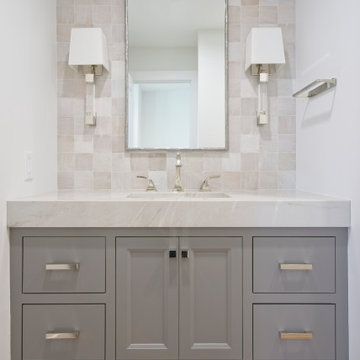
Design ideas for a large beach style powder room in Orange County with shaker cabinets, grey cabinets, beige tile, stone tile, white walls, light hardwood floors, an undermount sink, engineered quartz benchtops, brown floor and a freestanding vanity.

A Statement Bathroom with a Industrial vibe with 3D Metal Gauze Effect Tiles.
We used ambient lighting to highlight these decorative tiles.
A wave counter basin in white contrasts with the matt black worktop and tap.
This sits on a bespoke bronze coloured floating unit.
To complete the look we used rustic wood effect porcelain tiles.
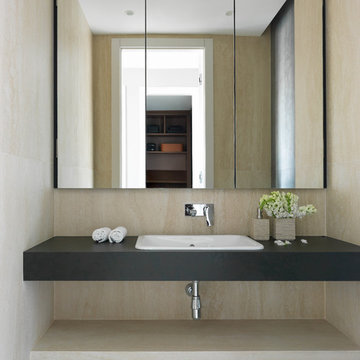
Квартира в жилом комплексе «Рублевские огни» на Западе Москвы была выбрана во многом из-за красивых видов, которые открываются с 22 этажа. Она стала подарком родителей для сына-студента — первым отдельным жильем молодого человека, началом самостоятельной жизни.
Архитектор: Тимур Шарипов
Подбор мебели: Ольга Истомина
Светодизайнер: Сергей Назаров
Фото: Сергей Красюк
Этот проект был опубликован на интернет-портале Интерьер + Дизайн
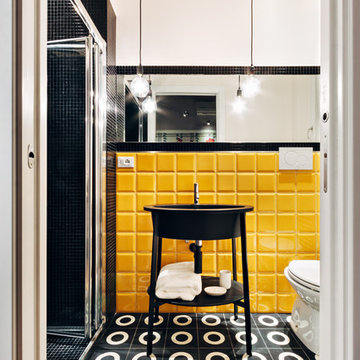
Design ideas for a small contemporary powder room in Other with black cabinets, yellow tile, ceramic tile, concrete floors, black floor and open cabinets.
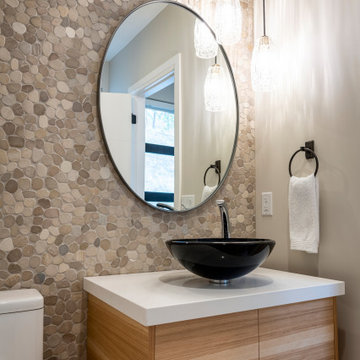
Small contemporary powder room in Other with flat-panel cabinets, light wood cabinets, a one-piece toilet, beige tile, pebble tile, beige walls, pebble tile floors, a vessel sink, engineered quartz benchtops, beige floor and white benchtops.
Powder Room Design Ideas with Beige Tile and Yellow Tile
9