Powder Room Design Ideas with Beige Walls and a Vessel Sink
Refine by:
Budget
Sort by:Popular Today
41 - 60 of 1,724 photos
Item 1 of 3
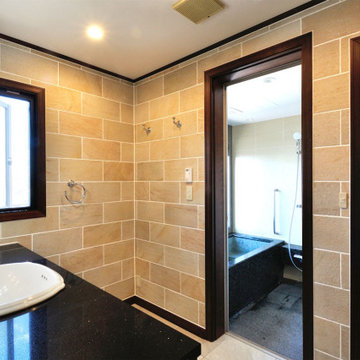
K様邸のユニットバス・洗面台をタイル張りのクラシカルなデザインにリフォーム。
壁タイルには自然石の美しい模様を再現した「バイオアーチストン」、床タイルには最新のクォーツストン調タイル「カヴァ ダオスタ」を採用。
採石場から切り出したそのままのリアルな質感に加え、模様は今までにないランダムで多彩なバリエーションが展開されます。
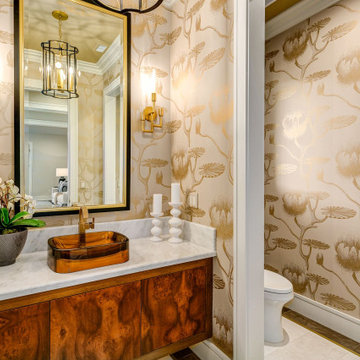
This is an example of a transitional powder room in Los Angeles with flat-panel cabinets, dark wood cabinets, beige walls, a vessel sink, beige floor, white benchtops, a floating vanity and wallpaper.
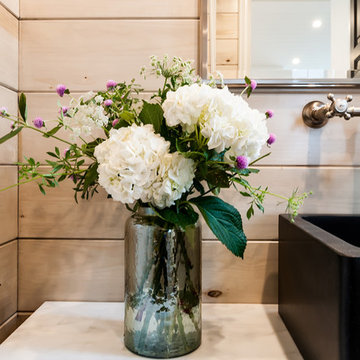
Design ideas for a small country powder room in Los Angeles with open cabinets, white cabinets, beige tile, beige walls, light hardwood floors, a vessel sink, marble benchtops and white benchtops.
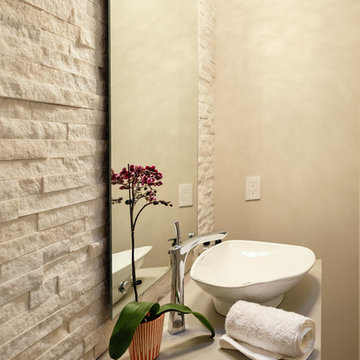
This 5 bedrooms, 3.4 baths, 3,359 sq. ft. Contemporary home with stunning floor-to-ceiling glass throughout, wows with abundant natural light. The open concept is built for entertaining, and the counter-to-ceiling kitchen backsplashes provide a multi-textured visual effect that works playfully with the monolithic linear fireplace. The spa-like master bath also intrigues with a 3-dimensional tile and free standing tub. Photos by Etherdox Photography.
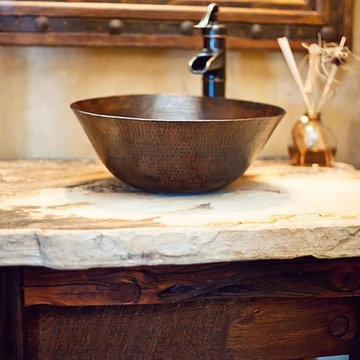
This is an example of a small country powder room in Austin with dark wood cabinets, beige walls, a vessel sink and beige benchtops.
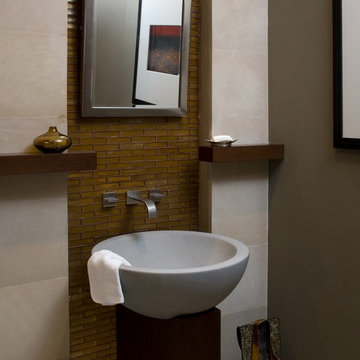
Design ideas for a small contemporary powder room in Miami with a one-piece toilet, brown tile, glass tile, beige walls and a vessel sink.
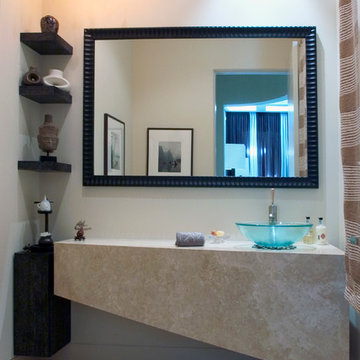
Photography by Linda Oyama Bryan. http://pickellbuilders.com. Contemporary Powder Room with limestone tile floors, stone vanity and glass vessel bowl sink.
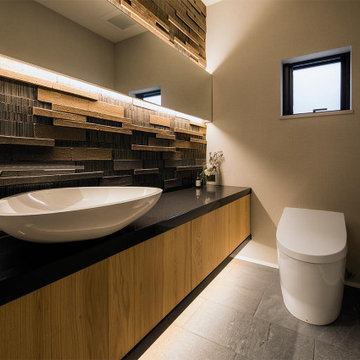
リビングと共通のキャビネットを用いたトイレは間接照明を活かし、浮遊感のある仕上がり。
Photo of a powder room with light wood cabinets, a one-piece toilet, brown tile, beige walls, a vessel sink, grey floor and black benchtops.
Photo of a powder room with light wood cabinets, a one-piece toilet, brown tile, beige walls, a vessel sink, grey floor and black benchtops.

Photo of an eclectic powder room in Philadelphia with medium wood cabinets, a two-piece toilet, beige walls, medium hardwood floors, a vessel sink, engineered quartz benchtops, beige benchtops, a floating vanity and wallpaper.
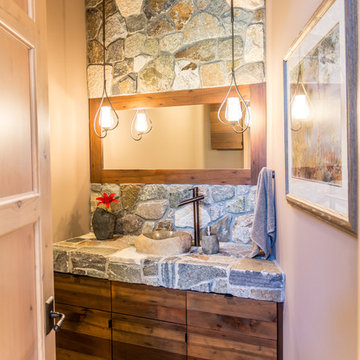
Studio Soulshine
Design ideas for a country powder room in Other with flat-panel cabinets, medium wood cabinets, gray tile, beige walls, light hardwood floors, a vessel sink, beige floor and grey benchtops.
Design ideas for a country powder room in Other with flat-panel cabinets, medium wood cabinets, gray tile, beige walls, light hardwood floors, a vessel sink, beige floor and grey benchtops.
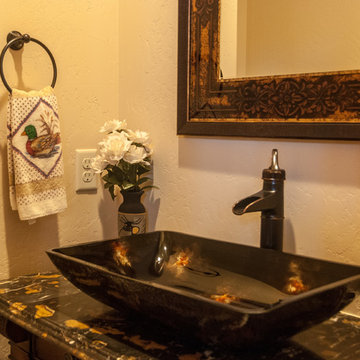
Built by Keystone Custom Builders, Inc. Photo by Alyssa Falk
Mid-sized powder room in Denver with dark wood cabinets, a two-piece toilet, beige walls, medium hardwood floors, a vessel sink, marble benchtops, brown floor, multi-coloured benchtops and a freestanding vanity.
Mid-sized powder room in Denver with dark wood cabinets, a two-piece toilet, beige walls, medium hardwood floors, a vessel sink, marble benchtops, brown floor, multi-coloured benchtops and a freestanding vanity.
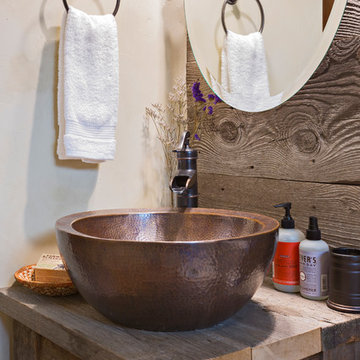
This Boulder, Colorado remodel by fuentesdesign demonstrates the possibility of renewal in American suburbs, and Passive House design principles. Once an inefficient single story 1,000 square-foot ranch house with a forced air furnace, has been transformed into a two-story, solar powered 2500 square-foot three bedroom home ready for the next generation.
The new design for the home is modern with a sustainable theme, incorporating a palette of natural materials including; reclaimed wood finishes, FSC-certified pine Zola windows and doors, and natural earth and lime plasters that soften the interior and crisp contemporary exterior with a flavor of the west. A Ninety-percent efficient energy recovery fresh air ventilation system provides constant filtered fresh air to every room. The existing interior brick was removed and replaced with insulation. The remaining heating and cooling loads are easily met with the highest degree of comfort via a mini-split heat pump, the peak heat load has been cut by a factor of 4, despite the house doubling in size. During the coldest part of the Colorado winter, a wood stove for ambiance and low carbon back up heat creates a special place in both the living and kitchen area, and upstairs loft.
This ultra energy efficient home relies on extremely high levels of insulation, air-tight detailing and construction, and the implementation of high performance, custom made European windows and doors by Zola Windows. Zola’s ThermoPlus Clad line, which boasts R-11 triple glazing and is thermally broken with a layer of patented German Purenit®, was selected for the project. These windows also provide a seamless indoor/outdoor connection, with 9′ wide folding doors from the dining area and a matching 9′ wide custom countertop folding window that opens the kitchen up to a grassy court where mature trees provide shade and extend the living space during the summer months.
With air-tight construction, this home meets the Passive House Retrofit (EnerPHit) air-tightness standard of
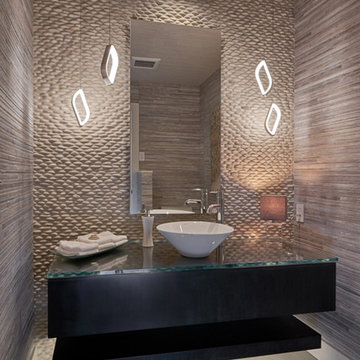
NW Architectural Photography, Dale Lang
This is an example of a mid-sized contemporary powder room in Phoenix with open cabinets, dark wood cabinets, beige tile, stone tile, beige walls, concrete floors, a vessel sink and glass benchtops.
This is an example of a mid-sized contemporary powder room in Phoenix with open cabinets, dark wood cabinets, beige tile, stone tile, beige walls, concrete floors, a vessel sink and glass benchtops.
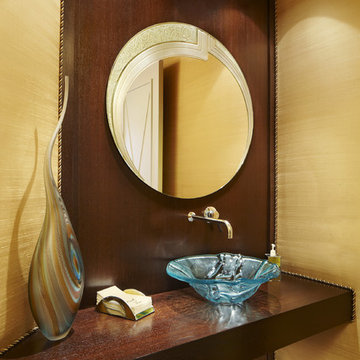
Photo by Brantley Photography
Photo of a mid-sized contemporary powder room in Miami with black tile, stone tile, beige walls, marble floors, a vessel sink and wood benchtops.
Photo of a mid-sized contemporary powder room in Miami with black tile, stone tile, beige walls, marble floors, a vessel sink and wood benchtops.
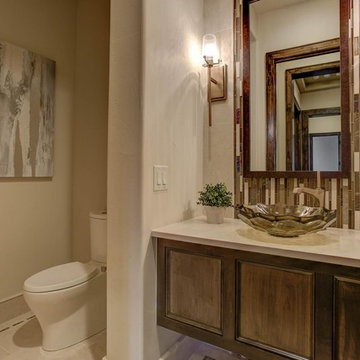
Inspiration for a mid-sized mediterranean powder room in Denver with recessed-panel cabinets, dark wood cabinets, a one-piece toilet, beige walls, porcelain floors, a vessel sink, engineered quartz benchtops, beige floor and beige benchtops.
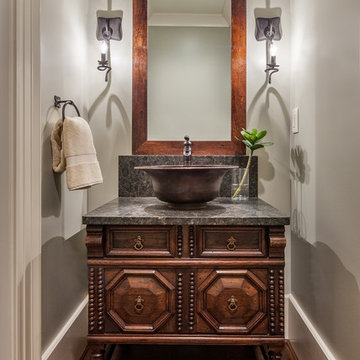
Design ideas for a mid-sized mediterranean powder room in Other with furniture-like cabinets, beige walls, medium hardwood floors, a vessel sink, dark wood cabinets, a one-piece toilet, granite benchtops, brown floor and gray tile.
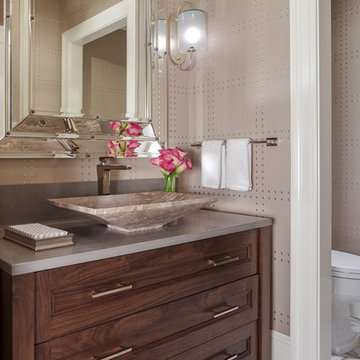
Contemporary powder room with separate water closet. Large vanity with top mounted stone sink. Wallpapered walls with sconce lighting and chandelier.
Peter Rymwid Photography
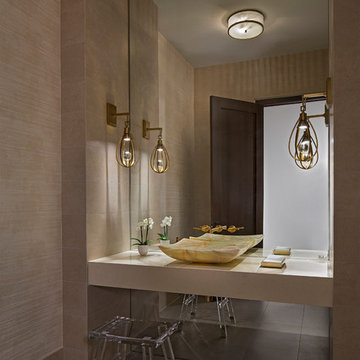
Photos by Beth Singer
Architecture/Build: Luxe Homes Design Build
Mid-sized contemporary powder room in Detroit with louvered cabinets, a wall-mount toilet, beige tile, ceramic tile, beige walls, porcelain floors, a vessel sink, engineered quartz benchtops and grey floor.
Mid-sized contemporary powder room in Detroit with louvered cabinets, a wall-mount toilet, beige tile, ceramic tile, beige walls, porcelain floors, a vessel sink, engineered quartz benchtops and grey floor.
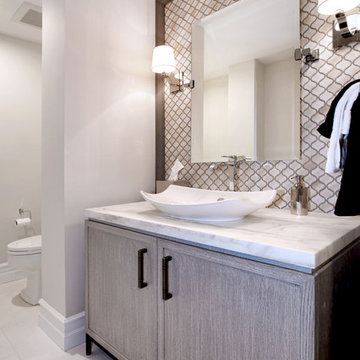
Photo Credit: Jeri Kroegel
Inspiration for a mid-sized transitional powder room in Los Angeles with a vessel sink, recessed-panel cabinets, light wood cabinets, marble benchtops, beige tile, mosaic tile and beige walls.
Inspiration for a mid-sized transitional powder room in Los Angeles with a vessel sink, recessed-panel cabinets, light wood cabinets, marble benchtops, beige tile, mosaic tile and beige walls.
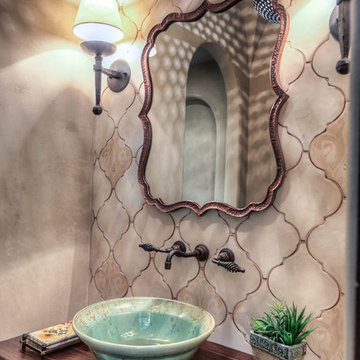
This is an example of a small mediterranean powder room in Houston with flat-panel cabinets, dark wood cabinets, a two-piece toilet, beige walls, terra-cotta floors, a vessel sink, wood benchtops, red floor and brown benchtops.
Powder Room Design Ideas with Beige Walls and a Vessel Sink
3