Powder Room Design Ideas with Beige Walls and Limestone Benchtops
Refine by:
Budget
Sort by:Popular Today
1 - 20 of 94 photos
Item 1 of 3
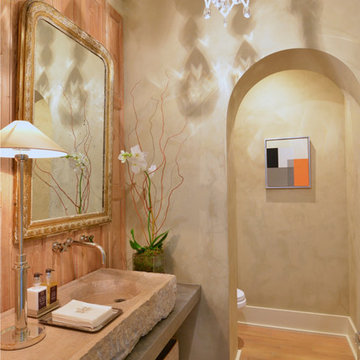
Mid-sized powder room in Other with a two-piece toilet, beige walls, light hardwood floors, an integrated sink, limestone benchtops and beige benchtops.
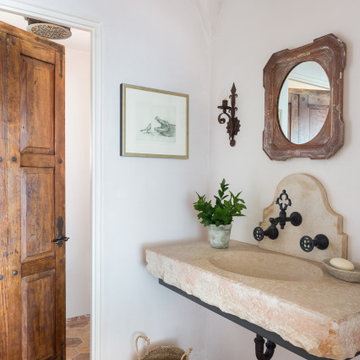
Power Room with Stone Sink
This is an example of a mid-sized mediterranean powder room in Los Angeles with a one-piece toilet, beige walls, terra-cotta floors, a wall-mount sink, limestone benchtops, red floor, beige benchtops, a floating vanity and vaulted.
This is an example of a mid-sized mediterranean powder room in Los Angeles with a one-piece toilet, beige walls, terra-cotta floors, a wall-mount sink, limestone benchtops, red floor, beige benchtops, a floating vanity and vaulted.
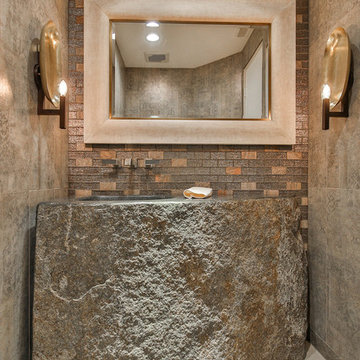
Trent Teigen
Design ideas for a mid-sized country powder room in Other with an integrated sink, grey floor, beige tile, ceramic tile, beige walls, cement tiles and limestone benchtops.
Design ideas for a mid-sized country powder room in Other with an integrated sink, grey floor, beige tile, ceramic tile, beige walls, cement tiles and limestone benchtops.
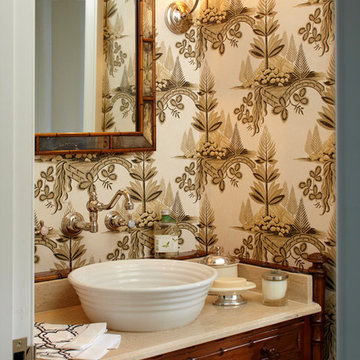
An antique faux bamboo chest is converted into a vanity with a vessel sink with wall mounted faucet. Dramatic Zoffany wallpaper in brown and black make this a very sophisticated guest bath. Photo by Phillip Ennis

Transitional bathroom with classic dark wood, and updated lighting and fixtures.
Inspiration for a small transitional powder room in Orange County with recessed-panel cabinets, brown cabinets, beige walls, marble floors, an undermount sink, limestone benchtops, beige floor, beige benchtops, a freestanding vanity and wallpaper.
Inspiration for a small transitional powder room in Orange County with recessed-panel cabinets, brown cabinets, beige walls, marble floors, an undermount sink, limestone benchtops, beige floor, beige benchtops, a freestanding vanity and wallpaper.
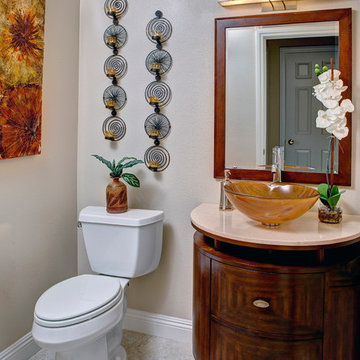
Victor Bernard Photography
Design ideas for a transitional powder room in Las Vegas with a vessel sink, furniture-like cabinets, dark wood cabinets, limestone benchtops, a two-piece toilet, beige walls and porcelain floors.
Design ideas for a transitional powder room in Las Vegas with a vessel sink, furniture-like cabinets, dark wood cabinets, limestone benchtops, a two-piece toilet, beige walls and porcelain floors.
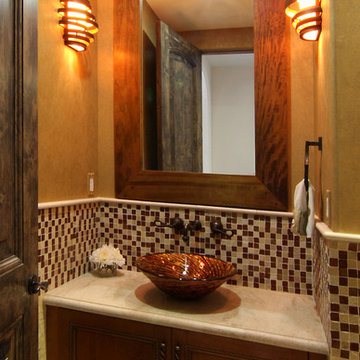
David William Photography
Design ideas for a mid-sized mediterranean powder room in Los Angeles with recessed-panel cabinets, medium wood cabinets, a one-piece toilet, multi-coloured tile, mosaic tile, beige walls, a vessel sink and limestone benchtops.
Design ideas for a mid-sized mediterranean powder room in Los Angeles with recessed-panel cabinets, medium wood cabinets, a one-piece toilet, multi-coloured tile, mosaic tile, beige walls, a vessel sink and limestone benchtops.
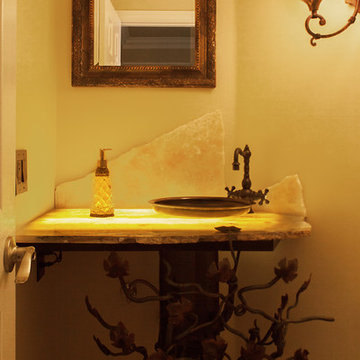
darlene halaby
Photo of a small traditional powder room in Orange County with a two-piece toilet, gray tile, stone tile, beige walls, a vessel sink, limestone benchtops and yellow benchtops.
Photo of a small traditional powder room in Orange County with a two-piece toilet, gray tile, stone tile, beige walls, a vessel sink, limestone benchtops and yellow benchtops.
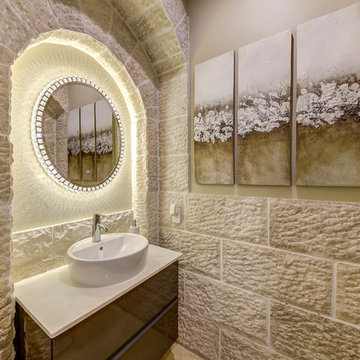
Inspiration for a mid-sized mediterranean powder room in Las Vegas with flat-panel cabinets, brown cabinets, beige tile, stone tile, beige walls, a vessel sink, limestone benchtops and beige benchtops.
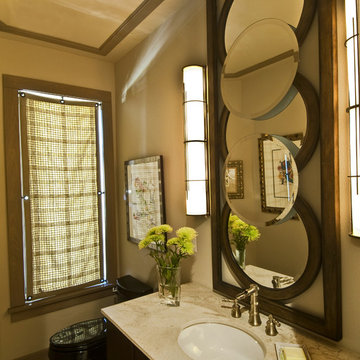
Builder: Morrie Witter |
Photographer: Lee Bruegger
Inspiration for a small arts and crafts powder room in Other with an undermount sink, dark wood cabinets, limestone benchtops, a one-piece toilet, beige walls and travertine floors.
Inspiration for a small arts and crafts powder room in Other with an undermount sink, dark wood cabinets, limestone benchtops, a one-piece toilet, beige walls and travertine floors.
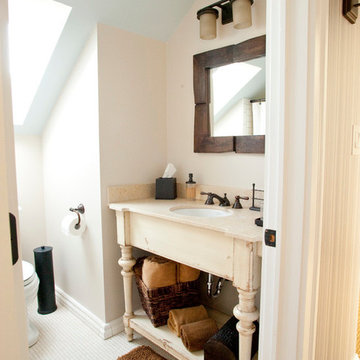
Photo of a mid-sized transitional powder room in Cleveland with open cabinets, distressed cabinets, white tile, porcelain tile, beige walls, porcelain floors, an undermount sink, limestone benchtops, white floor and beige benchtops.
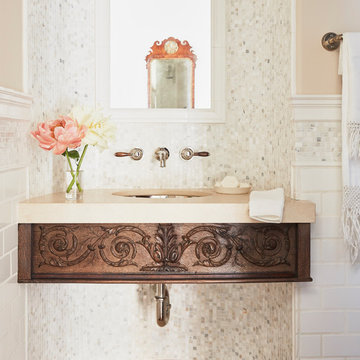
Powder Room
Small mediterranean powder room in Los Angeles with open cabinets, distressed cabinets, a one-piece toilet, white tile, mosaic tile, beige walls, dark hardwood floors, an undermount sink, limestone benchtops, brown floor and beige benchtops.
Small mediterranean powder room in Los Angeles with open cabinets, distressed cabinets, a one-piece toilet, white tile, mosaic tile, beige walls, dark hardwood floors, an undermount sink, limestone benchtops, brown floor and beige benchtops.
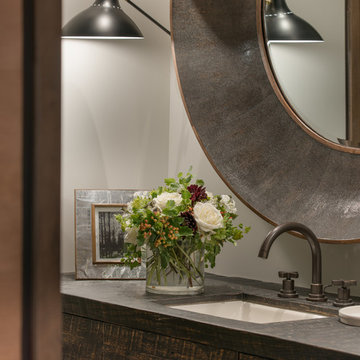
Josh Wells, for Sun Valley Magazine Fall 2016
Photo of a mid-sized modern powder room in Other with furniture-like cabinets, distressed cabinets, beige tile, beige walls, cement tiles, an integrated sink and limestone benchtops.
Photo of a mid-sized modern powder room in Other with furniture-like cabinets, distressed cabinets, beige tile, beige walls, cement tiles, an integrated sink and limestone benchtops.
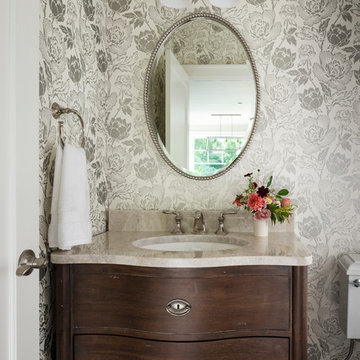
In the prestigious Enatai neighborhood in Bellevue, this mid 90’s home was in need of updating. Bringing this home from a bleak spec project to the feeling of a luxurious custom home took partnering with an amazing interior designer and our specialists in every field. Everything about this home now fits the life and style of the homeowner and is a balance of the finer things with quaint farmhouse styling.
RW Anderson Homes is the premier home builder and remodeler in the Seattle and Bellevue area. Distinguished by their excellent team, and attention to detail, RW Anderson delivers a custom tailored experience for every customer. Their service to clients has earned them a great reputation in the industry for taking care of their customers.
Working with RW Anderson Homes is very easy. Their office and design team work tirelessly to maximize your goals and dreams in order to create finished spaces that aren’t only beautiful, but highly functional for every customer. In an industry known for false promises and the unexpected, the team at RW Anderson is professional and works to present a clear and concise strategy for every project. They take pride in their references and the amount of direct referrals they receive from past clients.
RW Anderson Homes would love the opportunity to talk with you about your home or remodel project today. Estimates and consultations are always free. Call us now at 206-383-8084 or email Ryan@rwandersonhomes.com.
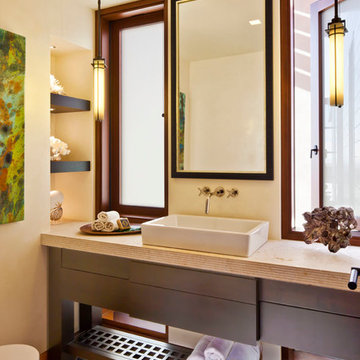
Grey Crawford Photography
Photo of a contemporary powder room in Los Angeles with a vessel sink, dark wood cabinets, limestone benchtops, beige tile, beige walls, limestone floors and flat-panel cabinets.
Photo of a contemporary powder room in Los Angeles with a vessel sink, dark wood cabinets, limestone benchtops, beige tile, beige walls, limestone floors and flat-panel cabinets.
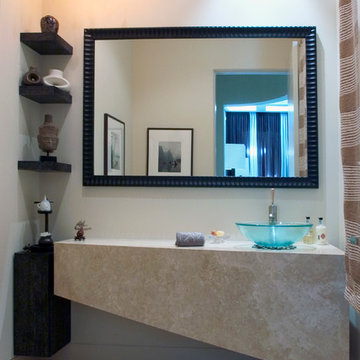
Photography by Linda Oyama Bryan. http://pickellbuilders.com. Contemporary Powder Room with limestone tile floors, stone vanity and glass vessel bowl sink.
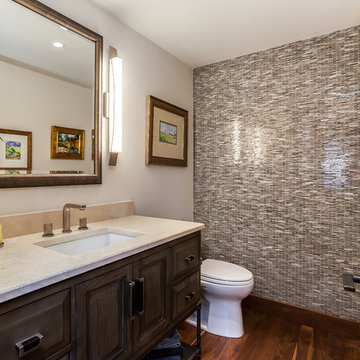
Design ideas for a mid-sized transitional powder room in Denver with furniture-like cabinets, dark wood cabinets, a two-piece toilet, beige tile, brown tile, gray tile, multi-coloured tile, matchstick tile, beige walls, dark hardwood floors, an undermount sink, limestone benchtops and beige benchtops.
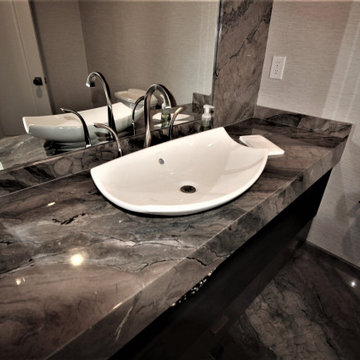
Design ideas for a small contemporary powder room in Los Angeles with flat-panel cabinets, dark wood cabinets, a one-piece toilet, beige walls, limestone floors, a vessel sink, limestone benchtops, multi-coloured floor, multi-coloured benchtops and a built-in vanity.
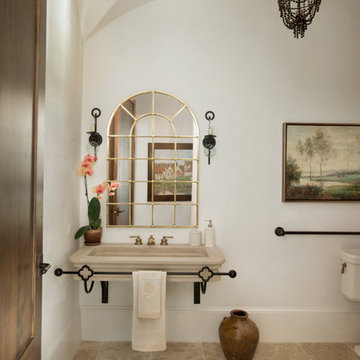
ADA powder room for Design showroom with large stone sink supported by wrought iron towel bar and support, limestone floors, groin vault ceiling and plaster walls
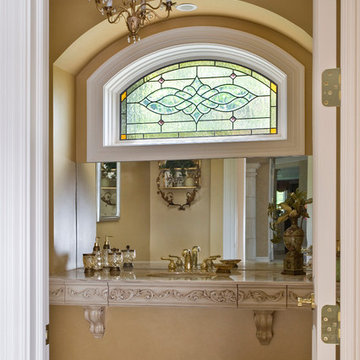
Photography by Linda Oyama Bryan. http://pickellbuilders.com. Formal Powder Room with Floating Stone Slab Vanity, Brass Fixtures and Chandelier. Colored leaded glass window.
Powder Room Design Ideas with Beige Walls and Limestone Benchtops
1