Powder Room Design Ideas with Beige Walls and Porcelain Floors
Refine by:
Budget
Sort by:Popular Today
1 - 20 of 1,081 photos
Item 1 of 3
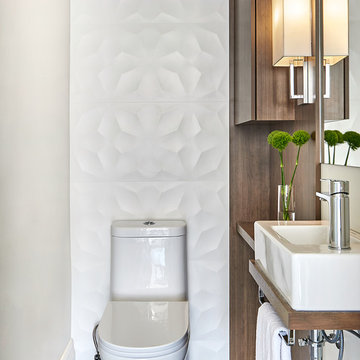
A small space deserves just as much attention as a large space. This powder room is long and narrow. We didn't have the luxury of adding a vanity under the sink which also wouldn't have provided much storage since the plumbing would have taken up most of it. Using our creativity we devised a way to introduce corner/upper storage while adding a counter surface to this small space through custom millwork. We added visual interest behind the toilet by stacking three dimensional white porcelain tile.
Photographer: Stephani Buchman

Powder Bath, Sink, Faucet, Wallpaper, accessories, floral, vanity, modern, contemporary, lighting, sconce, mirror, tile, backsplash, rug, countertop, quartz, black, pattern, texture
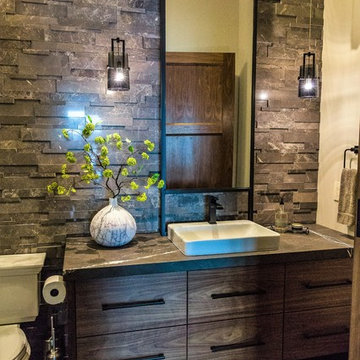
Wall hung vanity in Walnut with Tech Light pendants. Stone wall in ledgestone marble.
Photo of a large modern powder room in Seattle with flat-panel cabinets, dark wood cabinets, a two-piece toilet, black and white tile, stone tile, beige walls, porcelain floors, a drop-in sink, marble benchtops, grey floor and black benchtops.
Photo of a large modern powder room in Seattle with flat-panel cabinets, dark wood cabinets, a two-piece toilet, black and white tile, stone tile, beige walls, porcelain floors, a drop-in sink, marble benchtops, grey floor and black benchtops.
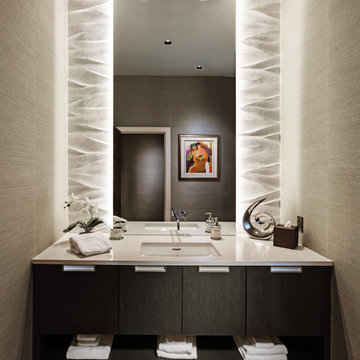
Modern cabinetry by Wood Mode Custom Cabinets, Frameless construction in Vista Plus door style, Maple wood species with a Matte Eclipse finish, dimensional wall tile Boreal Engineered Marble by Giovanni Barbieri, LED backlit lighting.

This project began with an entire penthouse floor of open raw space which the clients had the opportunity to section off the piece that suited them the best for their needs and desires. As the design firm on the space, LK Design was intricately involved in determining the borders of the space and the way the floor plan would be laid out. Taking advantage of the southwest corner of the floor, we were able to incorporate three large balconies, tremendous views, excellent light and a layout that was open and spacious. There is a large master suite with two large dressing rooms/closets, two additional bedrooms, one and a half additional bathrooms, an office space, hearth room and media room, as well as the large kitchen with oversized island, butler's pantry and large open living room. The clients are not traditional in their taste at all, but going completely modern with simple finishes and furnishings was not their style either. What was produced is a very contemporary space with a lot of visual excitement. Every room has its own distinct aura and yet the whole space flows seamlessly. From the arched cloud structure that floats over the dining room table to the cathedral type ceiling box over the kitchen island to the barrel ceiling in the master bedroom, LK Design created many features that are unique and help define each space. At the same time, the open living space is tied together with stone columns and built-in cabinetry which are repeated throughout that space. Comfort, luxury and beauty were the key factors in selecting furnishings for the clients. The goal was to provide furniture that complimented the space without fighting it.
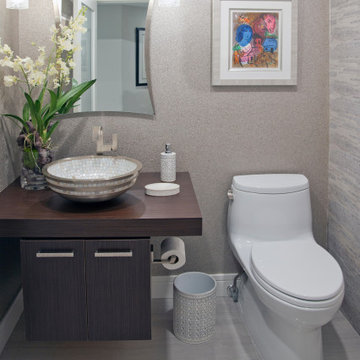
Custom floating vanity with mother of pearl vessel sink, textured tile wall and crushed mica wallpaper.
Small contemporary powder room in Miami with flat-panel cabinets, brown cabinets, a one-piece toilet, beige tile, stone tile, beige walls, porcelain floors, a vessel sink, wood benchtops, grey floor, brown benchtops, a floating vanity and wallpaper.
Small contemporary powder room in Miami with flat-panel cabinets, brown cabinets, a one-piece toilet, beige tile, stone tile, beige walls, porcelain floors, a vessel sink, wood benchtops, grey floor, brown benchtops, a floating vanity and wallpaper.
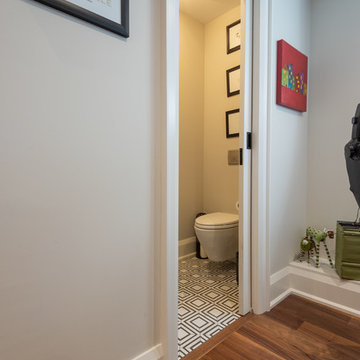
Inspiration for a small transitional powder room in Toronto with furniture-like cabinets, black cabinets, a wall-mount toilet, beige walls, porcelain floors, a vessel sink, marble benchtops, multi-coloured floor and white benchtops.
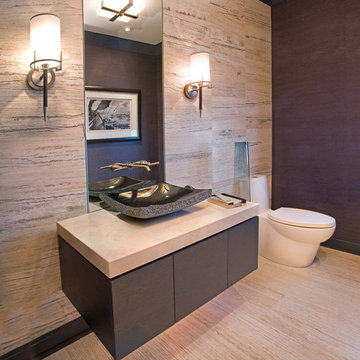
James Vaughan
Inspiration for a small contemporary powder room in Denver with a vessel sink, flat-panel cabinets, grey cabinets, a one-piece toilet, beige tile, porcelain tile, beige walls, porcelain floors, engineered quartz benchtops, beige floor and beige benchtops.
Inspiration for a small contemporary powder room in Denver with a vessel sink, flat-panel cabinets, grey cabinets, a one-piece toilet, beige tile, porcelain tile, beige walls, porcelain floors, engineered quartz benchtops, beige floor and beige benchtops.
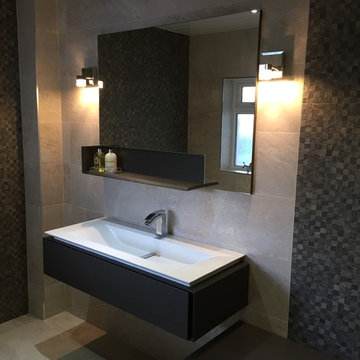
David Fairfull
Design ideas for a small modern powder room in Other with a two-piece toilet, beige tile, gray tile, porcelain tile, porcelain floors, beige walls and beige floor.
Design ideas for a small modern powder room in Other with a two-piece toilet, beige tile, gray tile, porcelain tile, porcelain floors, beige walls and beige floor.
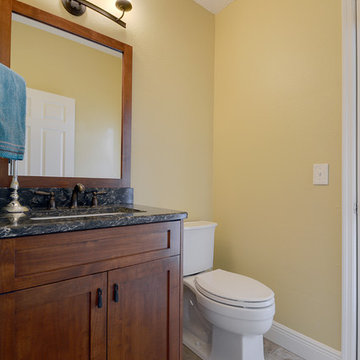
Rickie Agapito
Design ideas for a small arts and crafts powder room in Tampa with an undermount sink, shaker cabinets, medium wood cabinets, engineered quartz benchtops, a two-piece toilet, beige walls and porcelain floors.
Design ideas for a small arts and crafts powder room in Tampa with an undermount sink, shaker cabinets, medium wood cabinets, engineered quartz benchtops, a two-piece toilet, beige walls and porcelain floors.
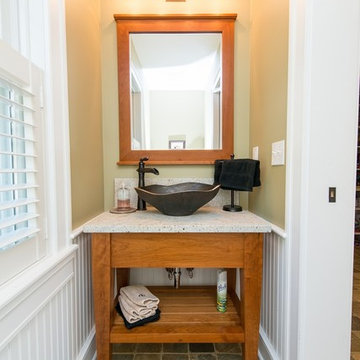
Photographer: Kevin Colquhoun
This is an example of a small traditional powder room in New York with a vessel sink, open cabinets, medium wood cabinets, a one-piece toilet, beige walls, porcelain floors and grey benchtops.
This is an example of a small traditional powder room in New York with a vessel sink, open cabinets, medium wood cabinets, a one-piece toilet, beige walls, porcelain floors and grey benchtops.

A complete remodel of this beautiful home, featuring stunning navy blue cabinets and elegant gold fixtures that perfectly complement the brightness of the marble countertops. The ceramic tile walls add a unique texture to the design, while the porcelain hexagon flooring adds an element of sophistication that perfectly completes the whole look.

Inspiration for a mid-sized transitional powder room in Sacramento with flat-panel cabinets, brown cabinets, blue tile, porcelain tile, beige walls, porcelain floors, an undermount sink, engineered quartz benchtops, grey floor, beige benchtops, a built-in vanity and a wall-mount toilet.
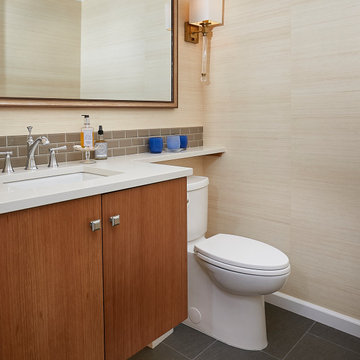
This powder room received a complete remodel which involved a new, white oak vanity and a taupe tile backsplash. Then it was out with the old, black toilet and sink, and in with the new, white set to brighten up the room. Phillip Jefferies wallpaper was installed on all the walls, and new bathroom accessories were strategically added.
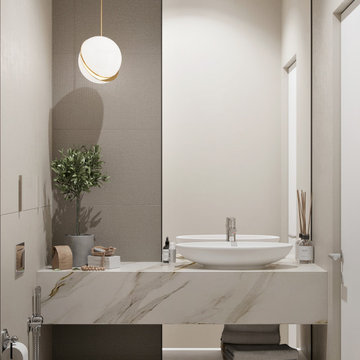
Mid-sized contemporary powder room in Other with flat-panel cabinets, white cabinets, a wall-mount toilet, beige tile, porcelain tile, beige walls, porcelain floors, a vessel sink, solid surface benchtops, brown floor, white benchtops and a floating vanity.
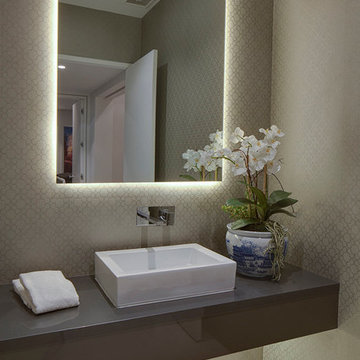
#buildboswell
floating vanity
LED backed mirror on stand-offs
Mid-sized contemporary powder room in Los Angeles with a vessel sink, beige walls, porcelain floors and quartzite benchtops.
Mid-sized contemporary powder room in Los Angeles with a vessel sink, beige walls, porcelain floors and quartzite benchtops.
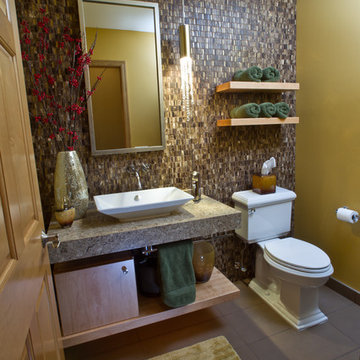
This is an example of a small transitional powder room in Other with a vessel sink, flat-panel cabinets, light wood cabinets, granite benchtops, a two-piece toilet, brown tile, beige tile, beige walls, porcelain floors and grey floor.

Small transitional powder room in Toronto with furniture-like cabinets, blue cabinets, beige walls, porcelain floors, an undermount sink, engineered quartz benchtops, grey floor, white benchtops, a built-in vanity and wallpaper.
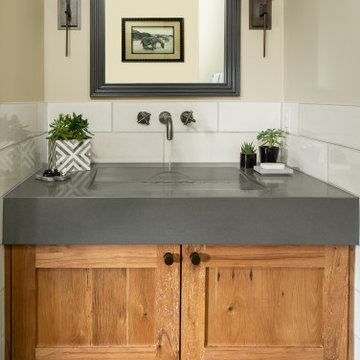
Small country powder room in Denver with shaker cabinets, light wood cabinets, white tile, ceramic tile, beige walls, porcelain floors, an integrated sink, concrete benchtops, black floor, grey benchtops and a built-in vanity.
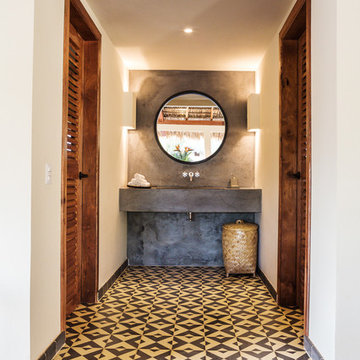
Inspiration for a small contemporary powder room in Los Angeles with gray tile, cement tile, beige walls, porcelain floors, an undermount sink, concrete benchtops and multi-coloured floor.
Powder Room Design Ideas with Beige Walls and Porcelain Floors
1