Powder Room Design Ideas with Beige Walls and White Benchtops
Refine by:
Budget
Sort by:Popular Today
101 - 120 of 897 photos
Item 1 of 3
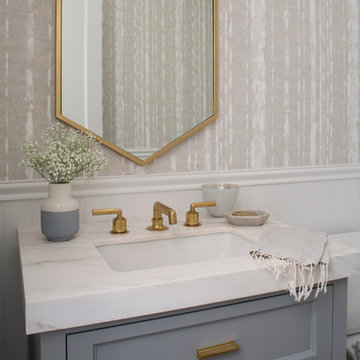
Custom grey cabinetry with carerra counter top, brass faucet and drawer pulls. Beautiful modern wallpaper lines the walls.
Meghan Beierle
Inspiration for a small transitional powder room in Los Angeles with grey cabinets, a two-piece toilet, beige walls, an undermount sink, marble benchtops, recessed-panel cabinets and white benchtops.
Inspiration for a small transitional powder room in Los Angeles with grey cabinets, a two-piece toilet, beige walls, an undermount sink, marble benchtops, recessed-panel cabinets and white benchtops.
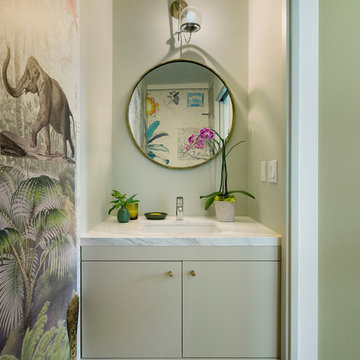
940sf interior and exterior remodel of the rear unit of a duplex. By reorganizing on-site parking and re-positioning openings a greater sense of privacy was created for both units. In addition it provided a new entryway for the rear unit. A modified first floor layout improves natural daylight and connections to new outdoor patios.
(c) Eric Staudenmaier
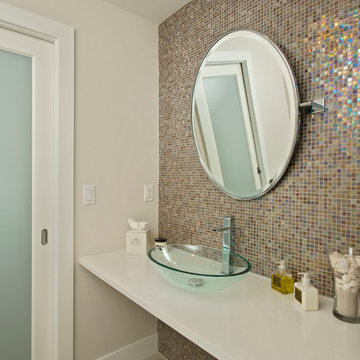
After moving walls, the newly created space was actually large enough to install a powder bath which this home was previously lacking. The metallic tiles, stylish mirror and glass vessel sink provide interest and light to a small area.
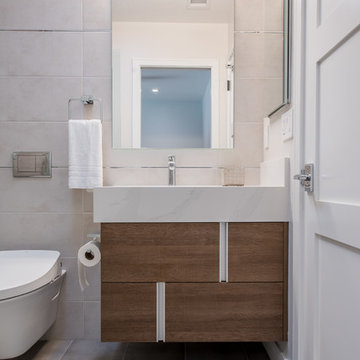
Modern guest bathroom with floor to ceiling tile and Porcelanosa vanity and sink. Equipped with Toto bidet and adjustable handheld shower. Shiny golden accent tile and niche help elevates the look.
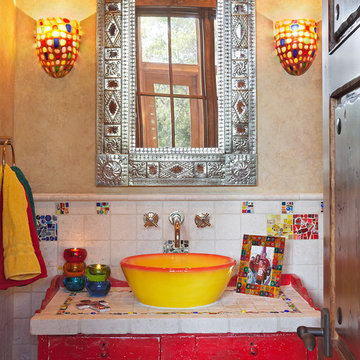
This colorful and eclectic powder bath features a vintage vanity piece and hand crafted tiles. Michelle Anderson, Pinkletoes Photography
Inspiration for a powder room in Austin with a vessel sink, tile benchtops, red cabinets, ceramic tile, beige walls, recessed-panel cabinets and white benchtops.
Inspiration for a powder room in Austin with a vessel sink, tile benchtops, red cabinets, ceramic tile, beige walls, recessed-panel cabinets and white benchtops.
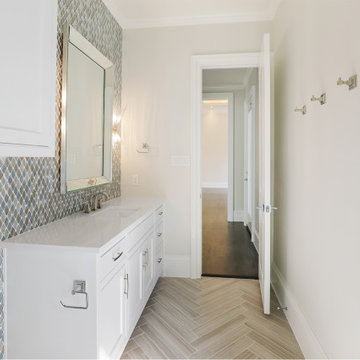
Pool half bath, Paint Color: SW Drift Mist
Photo of a mid-sized transitional powder room in Dallas with recessed-panel cabinets, white cabinets, a one-piece toilet, multi-coloured tile, mosaic tile, beige walls, ceramic floors, an undermount sink, engineered quartz benchtops, beige floor, white benchtops and a built-in vanity.
Photo of a mid-sized transitional powder room in Dallas with recessed-panel cabinets, white cabinets, a one-piece toilet, multi-coloured tile, mosaic tile, beige walls, ceramic floors, an undermount sink, engineered quartz benchtops, beige floor, white benchtops and a built-in vanity.

Once their basement remodel was finished they decided that wasn't stressful enough... they needed to tackle every square inch on the main floor. I joke, but this is not for the faint of heart. Being without a kitchen is a major inconvenience, especially with children.
The transformation is a completely different house. The new floors lighten and the kitchen layout is so much more function and spacious. The addition in built-ins with a coffee bar in the kitchen makes the space seem very high end.
The removal of the closet in the back entry and conversion into a built-in locker unit is one of our favorite and most widely done spaces, and for good reason.
The cute little powder is completely updated and is perfect for guests and the daily use of homeowners.
The homeowners did some work themselves, some with their subcontractors, and the rest with our general contractor, Tschida Construction.
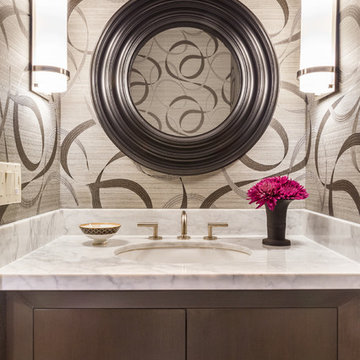
Photo of a small transitional powder room in San Francisco with flat-panel cabinets, dark wood cabinets, beige walls, an undermount sink, marble benchtops and white benchtops.
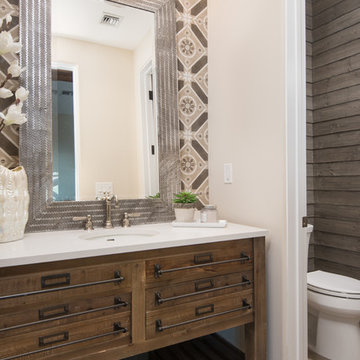
Photo of a mediterranean powder room in Phoenix with furniture-like cabinets, medium wood cabinets, a two-piece toilet, slate floors, an undermount sink, beige floor, beige walls and white benchtops.
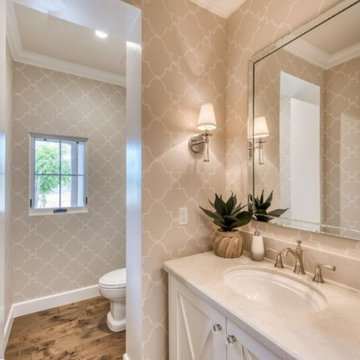
Photo of a mid-sized mediterranean powder room in Phoenix with raised-panel cabinets, white cabinets, beige walls, medium hardwood floors, an undermount sink, granite benchtops, brown floor, white benchtops, a built-in vanity and wallpaper.
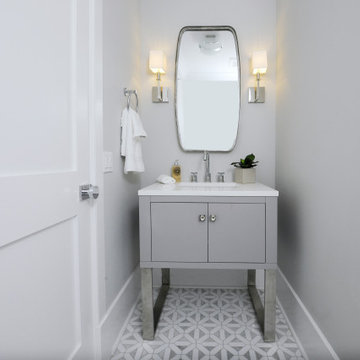
Powder Room. Mosaic Marble Inlaid Floor. Custom Vanity with Quartz Countertop.
Design ideas for a large country powder room in New York with flat-panel cabinets, black cabinets, a one-piece toilet, white tile, marble, beige walls, marble floors, an undermount sink, granite benchtops, white floor, white benchtops and a built-in vanity.
Design ideas for a large country powder room in New York with flat-panel cabinets, black cabinets, a one-piece toilet, white tile, marble, beige walls, marble floors, an undermount sink, granite benchtops, white floor, white benchtops and a built-in vanity.
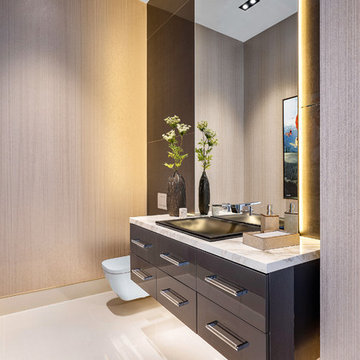
Fully integrated Signature Estate featuring Creston controls and Crestron panelized lighting, and Crestron motorized shades and draperies, whole-house audio and video, HVAC, voice and video communication atboth both the front door and gate. Modern, warm, and clean-line design, with total custom details and finishes. The front includes a serene and impressive atrium foyer with two-story floor to ceiling glass walls and multi-level fire/water fountains on either side of the grand bronze aluminum pivot entry door. Elegant extra-large 47'' imported white porcelain tile runs seamlessly to the rear exterior pool deck, and a dark stained oak wood is found on the stairway treads and second floor. The great room has an incredible Neolith onyx wall and see-through linear gas fireplace and is appointed perfectly for views of the zero edge pool and waterway. The center spine stainless steel staircase has a smoked glass railing and wood handrail.
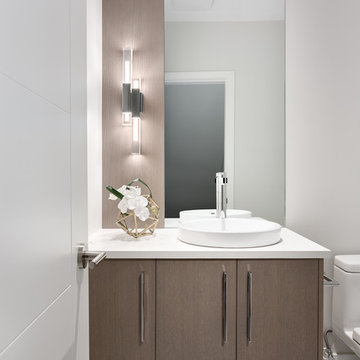
This floating powder room vanity features a vertical wood grain that compliments the wood used on the kitchen island. In addition, a piece of that same wood is used as a stylized frame to the mirror to create consistency throughout the bathroom.
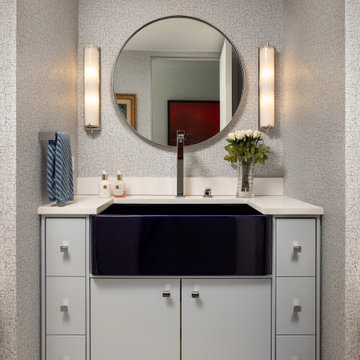
Our Long Island studio designed this jewel-toned residence using a soft blue and white palette to create a classic appeal. In the kitchen, the pale blue backsplash ties in with the theme making the space look elegant. In the dining room, we added comfortable, colorful chairs that add a pop of cheer to the neutral palette. The elegant furniture in the living room and the thoughtful decor create a sophisticated appeal. In the bedroom, we used beautiful, modern wallpaper and a statement lighting piece that creates a dramatic focal point.
---Project designed by Long Island interior design studio Annette Jaffe Interiors. They serve Long Island including the Hamptons, as well as NYC, the tri-state area, and Boca Raton, FL.
For more about Annette Jaffe Interiors, click here:
https://annettejaffeinteriors.com/
To learn more about this project, click here:
https://www.annettejaffeinteriors.com/residential-portfolio/manhattan-color-and-light/
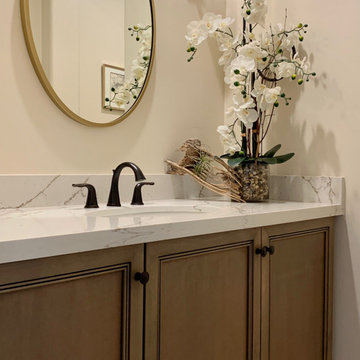
Mid-sized transitional powder room in Phoenix with beaded inset cabinets, brown cabinets, beige walls, engineered quartz benchtops, brown floor, white benchtops and a built-in vanity.
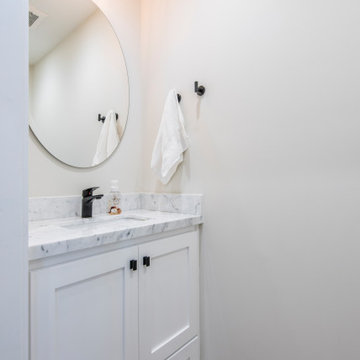
Mid-sized traditional powder room in Los Angeles with shaker cabinets, white cabinets, a one-piece toilet, subway tile, beige walls, an undermount sink, marble benchtops, white benchtops and a built-in vanity.
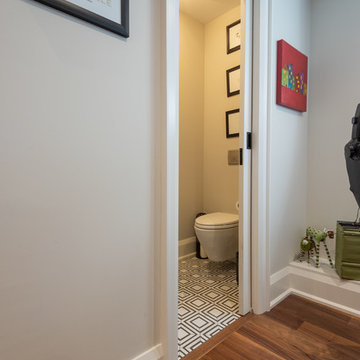
Inspiration for a small transitional powder room in Toronto with furniture-like cabinets, black cabinets, a wall-mount toilet, beige walls, porcelain floors, a vessel sink, marble benchtops, multi-coloured floor and white benchtops.
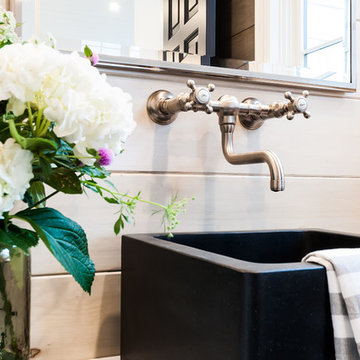
Small beach style powder room in San Diego with beige tile, beige walls, a vessel sink, marble benchtops and white benchtops.
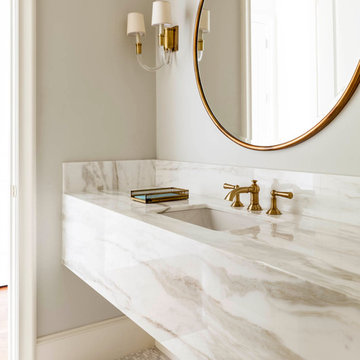
Nathan Schroder Photography
BK Design Studio
Photo of a large traditional powder room in Dallas with an undermount sink, marble benchtops, beige walls, white tile and white benchtops.
Photo of a large traditional powder room in Dallas with an undermount sink, marble benchtops, beige walls, white tile and white benchtops.
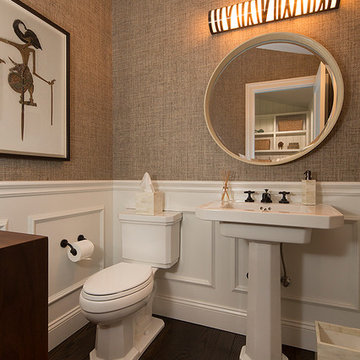
the makeover for the powder room features grass cloth wallpaper, existing fixtures were re-plated in bronze and a custom fixture above the mirror completes the new look.
Eric Rorer Photography
Powder Room Design Ideas with Beige Walls and White Benchtops
6