Powder Room Design Ideas with Beige Walls and White Floor
Refine by:
Budget
Sort by:Popular Today
1 - 20 of 172 photos
Item 1 of 3

After purchasing this Sunnyvale home several years ago, it was finally time to create the home of their dreams for this young family. With a wholly reimagined floorplan and primary suite addition, this home now serves as headquarters for this busy family.
The wall between the kitchen, dining, and family room was removed, allowing for an open concept plan, perfect for when kids are playing in the family room, doing homework at the dining table, or when the family is cooking. The new kitchen features tons of storage, a wet bar, and a large island. The family room conceals a small office and features custom built-ins, which allows visibility from the front entry through to the backyard without sacrificing any separation of space.
The primary suite addition is spacious and feels luxurious. The bathroom hosts a large shower, freestanding soaking tub, and a double vanity with plenty of storage. The kid's bathrooms are playful while still being guests to use. Blues, greens, and neutral tones are featured throughout the home, creating a consistent color story. Playful, calm, and cheerful tones are in each defining area, making this the perfect family house.
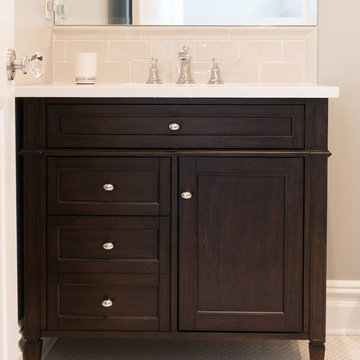
Small traditional powder room in New York with furniture-like cabinets, dark wood cabinets, beige walls, mosaic tile floors, an undermount sink, solid surface benchtops, white floor and white benchtops.
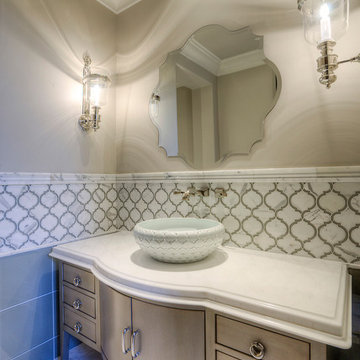
Gorgeous powder bathroom vanity with custom vessel sink and marble backsplash tile.
Expansive traditional powder room in Phoenix with flat-panel cabinets, brown cabinets, a one-piece toilet, multi-coloured tile, marble, beige walls, marble floors, a vessel sink, quartzite benchtops, white floor and multi-coloured benchtops.
Expansive traditional powder room in Phoenix with flat-panel cabinets, brown cabinets, a one-piece toilet, multi-coloured tile, marble, beige walls, marble floors, a vessel sink, quartzite benchtops, white floor and multi-coloured benchtops.
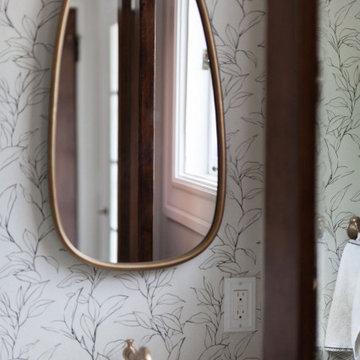
Photo of a small transitional powder room in New York with a two-piece toilet, beige walls, marble floors, a pedestal sink, white floor and wallpaper.
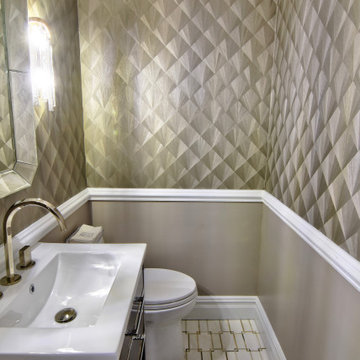
Julie Brimberg Photography
This is an example of a small modern powder room in New York with furniture-like cabinets, brown cabinets, a two-piece toilet, beige walls, marble floors, a drop-in sink, white floor and white benchtops.
This is an example of a small modern powder room in New York with furniture-like cabinets, brown cabinets, a two-piece toilet, beige walls, marble floors, a drop-in sink, white floor and white benchtops.
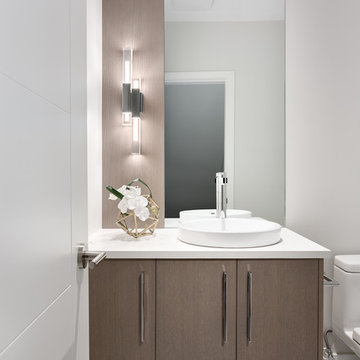
This floating powder room vanity features a vertical wood grain that compliments the wood used on the kitchen island. In addition, a piece of that same wood is used as a stylized frame to the mirror to create consistency throughout the bathroom.
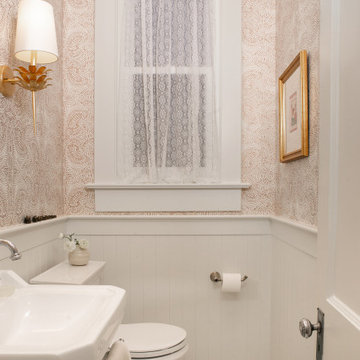
Inspiration for a traditional powder room in Other with beige walls, mosaic tile floors, a console sink, white floor, decorative wall panelling and wallpaper.
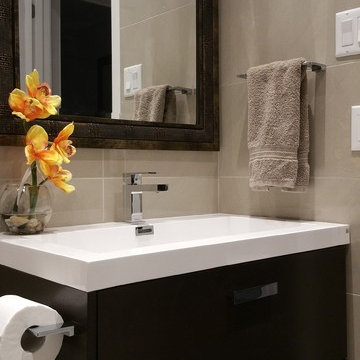
Bathroom renovated and designed by SCD Design & Construction. Make your bathroom more than just a bathroom with beautiful tiling and a timeless contemporary style! Take your lifestyle to new heights with SCD Design & Construction next time you renovate your home!
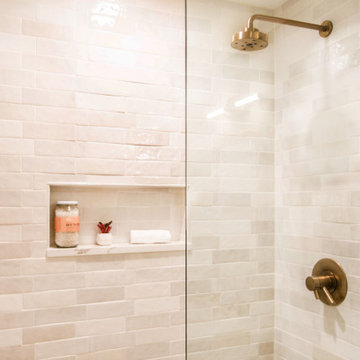
This amazing condo remodel features everything from new Benjamin Moore paint to new hardwood floors and most things in between. The kitchen and guest bathroom both received a whole new facelift. In the kitchen the light blue gray flat panel cabinets bring a pop of color that meshes perfectly with the white backsplash and countertops. Gold fixtures and hardware are sprinkled about for the best amount of sparkle. With a new textured vanity and new tiles the guest bathroom is a dream. Porcelain floor tiles and ceramic wall tiles line this bathroom in a beautiful monochromatic color. A new gray vanity with double under-mount sinks was added to the master bathroom as well. All coming together to make this condo look amazing.
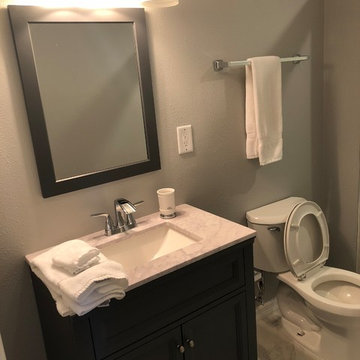
This is an example of a small transitional powder room in Orlando with shaker cabinets, dark wood cabinets, a two-piece toilet, beige walls, marble floors, an undermount sink, quartzite benchtops, white floor and beige benchtops.
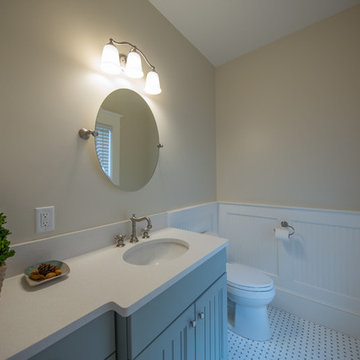
Matt Francis Photos
Photo of a small beach style powder room in Boston with a two-piece toilet, beige walls, porcelain floors, an undermount sink, engineered quartz benchtops, white floor and white benchtops.
Photo of a small beach style powder room in Boston with a two-piece toilet, beige walls, porcelain floors, an undermount sink, engineered quartz benchtops, white floor and white benchtops.
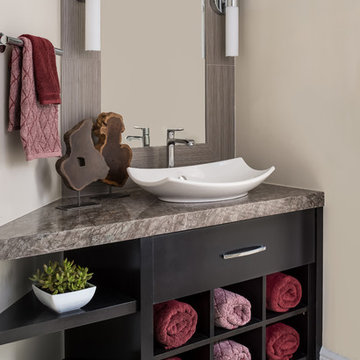
Design ideas for a small transitional powder room in Miami with open cabinets, black cabinets, gray tile, porcelain tile, beige walls, mosaic tile floors, a vessel sink, engineered quartz benchtops and white floor.
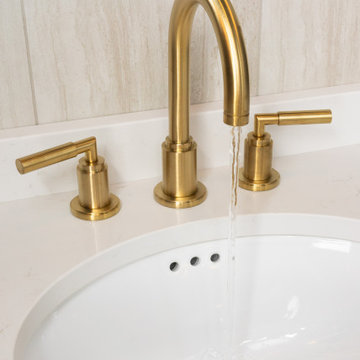
The powder room perfectly pairs drama and design with its sultry color palette and rich gold accents, but the true star of the show in this small space are the oversized teardrop pendant lights that flank the embossed leather vanity.
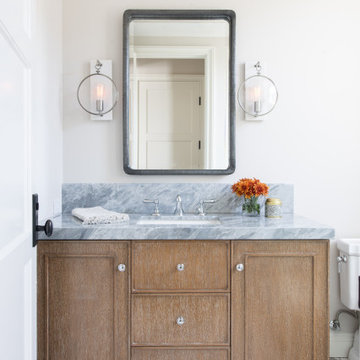
Mid-sized transitional powder room in Los Angeles with furniture-like cabinets, medium wood cabinets, beige walls, marble floors, an undermount sink, marble benchtops, white floor and grey benchtops.
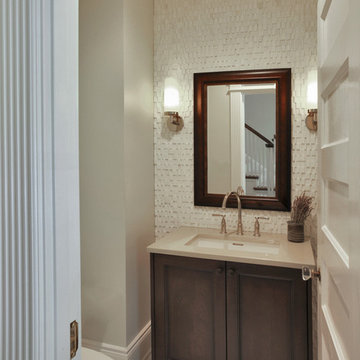
Kenneth M. Wyner Photography Inc.
This is an example of a small traditional powder room in DC Metro with recessed-panel cabinets, dark wood cabinets, a two-piece toilet, beige walls, an undermount sink, engineered quartz benchtops, white floor and beige benchtops.
This is an example of a small traditional powder room in DC Metro with recessed-panel cabinets, dark wood cabinets, a two-piece toilet, beige walls, an undermount sink, engineered quartz benchtops, white floor and beige benchtops.
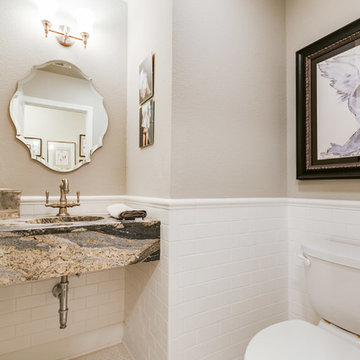
Cross Country Real Estate Photography
Traditional powder room in Dallas with white tile, subway tile, granite benchtops, white floor, beige walls, mosaic tile floors, an integrated sink, multi-coloured benchtops and louvered cabinets.
Traditional powder room in Dallas with white tile, subway tile, granite benchtops, white floor, beige walls, mosaic tile floors, an integrated sink, multi-coloured benchtops and louvered cabinets.
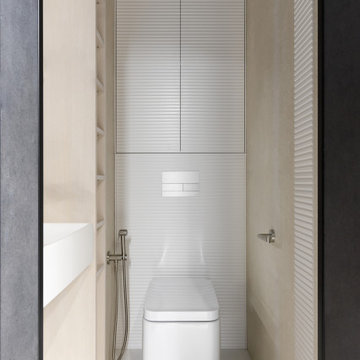
Inspiration for a small contemporary powder room in Moscow with flat-panel cabinets, light wood cabinets, a wall-mount toilet, beige tile, porcelain tile, beige walls, porcelain floors, a wall-mount sink, white floor, a freestanding vanity and decorative wall panelling.
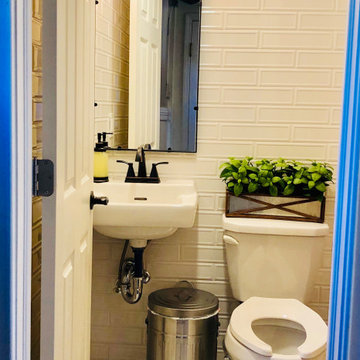
A very challenging job in working with a very small space of an 1927 church. Our job was to add two identical power rooms, under the stairs in the back of the building. The results were amazing and clients were pleased, many could not believe this could be done with he space we were given.
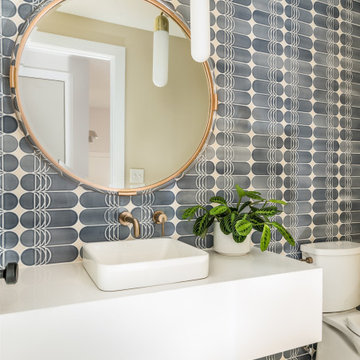
This is an example of a mid-sized contemporary powder room in Nashville with open cabinets, white cabinets, blue tile, porcelain tile, beige walls, terrazzo floors, a vessel sink, engineered quartz benchtops, white floor, white benchtops and a floating vanity.
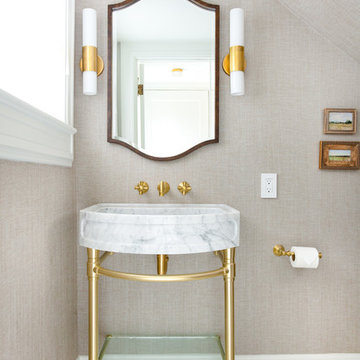
This home was a complete gut, so it got a major face-lift in each room. In the powder and hall baths, we decided to try to make a huge impact in these smaller spaces, and so guests get a sense of "wow" when they need to wash up!
Powder Bath:
The freestanding sink basin is from Stone Forest, Harbor Basin with Carrara Marble and the console base is Palmer Industries Jamestown in satin brass with a glass shelf. The faucet is from Newport Brass and is their wall mount Jacobean in satin brass. With the small space, we installed the Toto Eco Supreme One-Piece round bowl, which was a huge floor space saver. Accessories are from the Newport Brass Aylesbury collection.
Hall Bath:
The vanity and floating shelves are from WW Woods Shiloh Cabinetry, Poplar wood with their Cadet stain which is a gorgeous blue-hued gray. Plumbing products - the faucet and shower fixtures - are from the Brizo Rook collection in chrome, with accessories to match. The commode is a Toto Drake II 2-piece. Toto was also used for the sink, which sits in a Caesarstone Pure White quartz countertop.
Powder Room Design Ideas with Beige Walls and White Floor
1