Powder Room Design Ideas with Black Benchtops and a Floating Vanity
Refine by:
Budget
Sort by:Popular Today
1 - 20 of 328 photos
Item 1 of 3

Inspiration for a mid-sized contemporary powder room in Other with flat-panel cabinets, medium wood cabinets, white walls, ceramic floors, engineered quartz benchtops, black floor, black benchtops, a floating vanity, wallpaper and a drop-in sink.
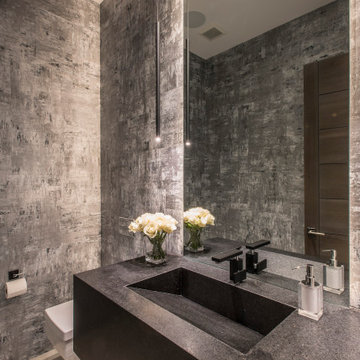
Above and Beyond is the third residence in a four-home collection in Paradise Valley, Arizona. Originally the site of the abandoned Kachina Elementary School, the infill community, appropriately named Kachina Estates, embraces the remarkable views of Camelback Mountain.
Nestled into an acre sized pie shaped cul-de-sac lot, the lot geometry and front facing view orientation created a remarkable privacy challenge and influenced the forward facing facade and massing. An iconic, stone-clad massing wall element rests within an oversized south-facing fenestration, creating separation and privacy while affording views “above and beyond.”
Above and Beyond has Mid-Century DNA married with a larger sense of mass and scale. The pool pavilion bridges from the main residence to a guest casita which visually completes the need for protection and privacy from street and solar exposure.
The pie-shaped lot which tapered to the south created a challenge to harvest south light. This was one of the largest spatial organization influencers for the design. The design undulates to embrace south sun and organically creates remarkable outdoor living spaces.
This modernist home has a palate of granite and limestone wall cladding, plaster, and a painted metal fascia. The wall cladding seamlessly enters and exits the architecture affording interior and exterior continuity.
Kachina Estates was named an Award of Merit winner at the 2019 Gold Nugget Awards in the category of Best Residential Detached Collection of the Year. The annual awards ceremony was held at the Pacific Coast Builders Conference in San Francisco, CA in May 2019.
Project Details: Above and Beyond
Architecture: Drewett Works
Developer/Builder: Bedbrock Developers
Interior Design: Est Est
Land Planner/Civil Engineer: CVL Consultants
Photography: Dino Tonn and Steven Thompson
Awards:
Gold Nugget Award of Merit - Kachina Estates - Residential Detached Collection of the Year

The dramatic powder bath provides a sophisticated spot for guests. Geometric black and white floor tile and a dramatic apron countertop provide contrast against the white floating vanity. Black and gold accents tie the space together and a fuchsia bouquet of flowers adds a punch of color.

Powder Bath, Sink, Faucet, Wallpaper, accessories, floral, vanity, modern, contemporary, lighting, sconce, mirror, tile, backsplash, rug, countertop, quartz, black, pattern, texture

This is an example of a small beach style powder room in Portland with open cabinets, light wood cabinets, marble floors, a drop-in sink, marble benchtops, multi-coloured floor, black benchtops, a floating vanity and panelled walls.

Inspiration for a small contemporary powder room in Los Angeles with flat-panel cabinets, brown cabinets, a one-piece toilet, gray tile, mosaic tile, brown walls, light hardwood floors, a vessel sink, engineered quartz benchtops, beige floor, black benchtops and a floating vanity.

Small contemporary powder room in Other with dark wood cabinets, a one-piece toilet, gray tile, white walls, a vessel sink, granite benchtops, white floor, black benchtops and a floating vanity.

This project began with an entire penthouse floor of open raw space which the clients had the opportunity to section off the piece that suited them the best for their needs and desires. As the design firm on the space, LK Design was intricately involved in determining the borders of the space and the way the floor plan would be laid out. Taking advantage of the southwest corner of the floor, we were able to incorporate three large balconies, tremendous views, excellent light and a layout that was open and spacious. There is a large master suite with two large dressing rooms/closets, two additional bedrooms, one and a half additional bathrooms, an office space, hearth room and media room, as well as the large kitchen with oversized island, butler's pantry and large open living room. The clients are not traditional in their taste at all, but going completely modern with simple finishes and furnishings was not their style either. What was produced is a very contemporary space with a lot of visual excitement. Every room has its own distinct aura and yet the whole space flows seamlessly. From the arched cloud structure that floats over the dining room table to the cathedral type ceiling box over the kitchen island to the barrel ceiling in the master bedroom, LK Design created many features that are unique and help define each space. At the same time, the open living space is tied together with stone columns and built-in cabinetry which are repeated throughout that space. Comfort, luxury and beauty were the key factors in selecting furnishings for the clients. The goal was to provide furniture that complimented the space without fighting it.
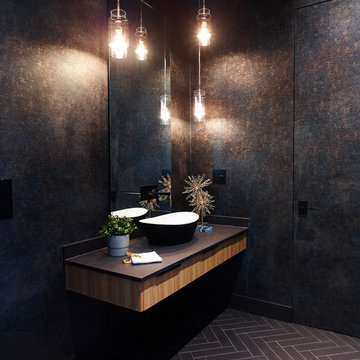
Martin Knowles, Arden Interiors
This is an example of a mid-sized contemporary powder room in Vancouver with flat-panel cabinets, light wood cabinets, a vessel sink, black floor, black benchtops, black walls, porcelain floors, solid surface benchtops, a floating vanity and wallpaper.
This is an example of a mid-sized contemporary powder room in Vancouver with flat-panel cabinets, light wood cabinets, a vessel sink, black floor, black benchtops, black walls, porcelain floors, solid surface benchtops, a floating vanity and wallpaper.

Dark Green Herringbone Feature wall with sconces
Black Galaxy countertop
Design ideas for a contemporary powder room in Dallas with furniture-like cabinets, dark wood cabinets, green tile, ceramic tile, white walls, porcelain floors, granite benchtops, white floor, black benchtops and a floating vanity.
Design ideas for a contemporary powder room in Dallas with furniture-like cabinets, dark wood cabinets, green tile, ceramic tile, white walls, porcelain floors, granite benchtops, white floor, black benchtops and a floating vanity.
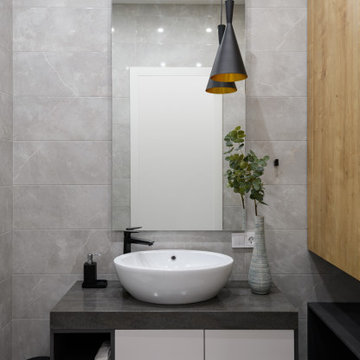
Inspiration for a small contemporary powder room in Novosibirsk with flat-panel cabinets, black cabinets, a wall-mount toilet, gray tile, porcelain tile, grey walls, porcelain floors, a drop-in sink, grey floor, black benchtops and a floating vanity.

Powder room adjoining the home theater. Amazing black and grey finishes
This is an example of a large contemporary powder room in Las Vegas with flat-panel cabinets, black cabinets, a one-piece toilet, gray tile, ceramic tile, black walls, ceramic floors, a drop-in sink, granite benchtops, grey floor, black benchtops and a floating vanity.
This is an example of a large contemporary powder room in Las Vegas with flat-panel cabinets, black cabinets, a one-piece toilet, gray tile, ceramic tile, black walls, ceramic floors, a drop-in sink, granite benchtops, grey floor, black benchtops and a floating vanity.
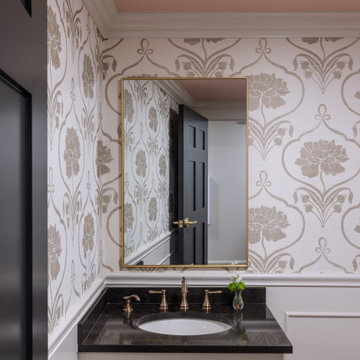
Photo of a transitional powder room in Dallas with white cabinets, black walls, medium hardwood floors, an undermount sink, granite benchtops, brown floor, black benchtops, a floating vanity and decorative wall panelling.

Custom made Nero St. Gabriel floating sink.
Mid-sized transitional powder room in San Francisco with green walls, ceramic floors, an integrated sink, marble benchtops, green floor, black benchtops, a floating vanity and decorative wall panelling.
Mid-sized transitional powder room in San Francisco with green walls, ceramic floors, an integrated sink, marble benchtops, green floor, black benchtops, a floating vanity and decorative wall panelling.

Modern Powder room with floating custom vanity and 3" skirt custom black countertop.
This is an example of a small contemporary powder room in Toronto with shaker cabinets, white cabinets, a one-piece toilet, multi-coloured tile, porcelain tile, white walls, porcelain floors, an undermount sink, quartzite benchtops, multi-coloured floor, black benchtops and a floating vanity.
This is an example of a small contemporary powder room in Toronto with shaker cabinets, white cabinets, a one-piece toilet, multi-coloured tile, porcelain tile, white walls, porcelain floors, an undermount sink, quartzite benchtops, multi-coloured floor, black benchtops and a floating vanity.

Mid Century powder bath, custom walnut cabinet, porcelain countertop and marble wall backsplash
Design ideas for a small midcentury powder room in Salt Lake City with furniture-like cabinets, brown cabinets, a two-piece toilet, black and white tile, marble, white walls, porcelain floors, an undermount sink, solid surface benchtops, grey floor, black benchtops and a floating vanity.
Design ideas for a small midcentury powder room in Salt Lake City with furniture-like cabinets, brown cabinets, a two-piece toilet, black and white tile, marble, white walls, porcelain floors, an undermount sink, solid surface benchtops, grey floor, black benchtops and a floating vanity.
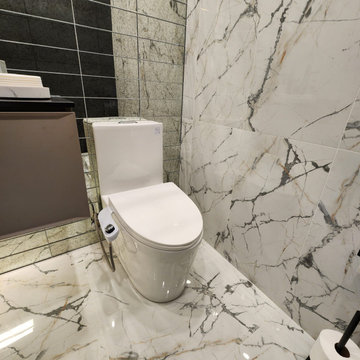
This is an example of a small modern powder room in DC Metro with flat-panel cabinets, brown cabinets, a one-piece toilet, white tile, porcelain tile, white walls, porcelain floors, quartzite benchtops, white floor, black benchtops and a floating vanity.

A Statement Bathroom with a Industrial vibe with 3D Metal Gauze Effect Tiles.
We used ambient lighting to highlight these decorative tiles.
A wave counter basin in white contrasts with the matt black worktop and tap.
This sits on a bespoke bronze coloured floating unit.
To complete the look we used rustic wood effect porcelain tiles.
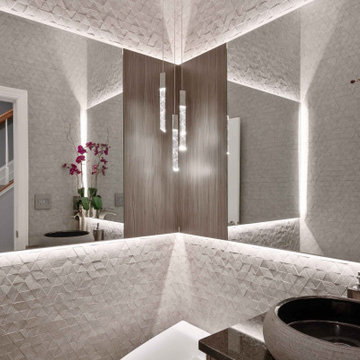
Photo of a small contemporary powder room in Baltimore with flat-panel cabinets, medium wood cabinets, a bidet, gray tile, ceramic tile, grey walls, ceramic floors, a vessel sink, granite benchtops, beige floor, black benchtops and a floating vanity.

This is an example of a large arts and crafts powder room in Minneapolis with flat-panel cabinets, brown cabinets, a two-piece toilet, brown tile, stone tile, red walls, medium hardwood floors, an integrated sink, granite benchtops, brown floor, black benchtops, a floating vanity and exposed beam.
Powder Room Design Ideas with Black Benchtops and a Floating Vanity
1