Powder Room Design Ideas with Black Benchtops and Purple Benchtops
Refine by:
Budget
Sort by:Popular Today
141 - 160 of 1,707 photos
Item 1 of 3
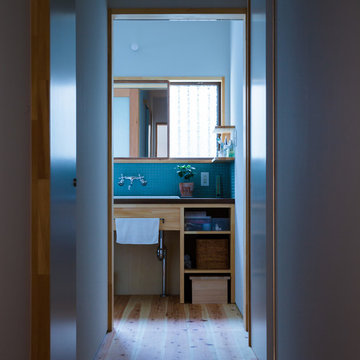
昭和を感じさせるどこか懐かしい雰囲気に。
Small scandinavian powder room in Kyoto with blue tile, mosaic tile, white walls, medium hardwood floors, a drop-in sink, wood benchtops and black benchtops.
Small scandinavian powder room in Kyoto with blue tile, mosaic tile, white walls, medium hardwood floors, a drop-in sink, wood benchtops and black benchtops.

SB apt is the result of a renovation of a 95 sqm apartment. Originally the house had narrow spaces, long narrow corridors and a very articulated living area. The request from the customers was to have a simple, large and bright house, easy to clean and organized.
Through our intervention it was possible to achieve a result of lightness and organization.
It was essential to define a living area free from partitions, a more reserved sleeping area and adequate services. The obtaining of new accessory spaces of the house made the client happy, together with the transformation of the bathroom-laundry into an independent guest bathroom, preceded by a hidden, capacious and functional laundry.
The palette of colors and materials chosen is very simple and constant in all rooms of the house.
Furniture, lighting and decorations were selected following a careful acquaintance with the clients, interpreting their personal tastes and enhancing the key points of the house.
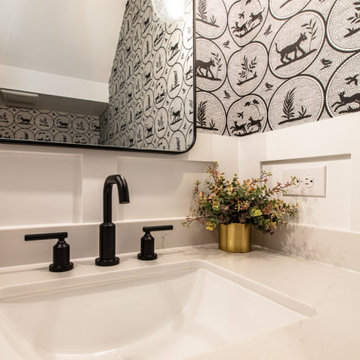
Small transitional powder room in Houston with shaker cabinets, black cabinets, medium hardwood floors, an undermount sink, engineered quartz benchtops, brown floor, black benchtops, a built-in vanity and wallpaper.
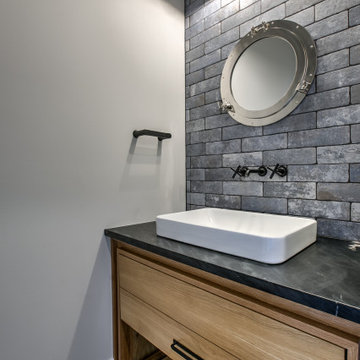
Design ideas for a traditional powder room in Omaha with furniture-like cabinets, a one-piece toilet, blue tile, cement tile, an undermount sink, soapstone benchtops, black benchtops and a built-in vanity.
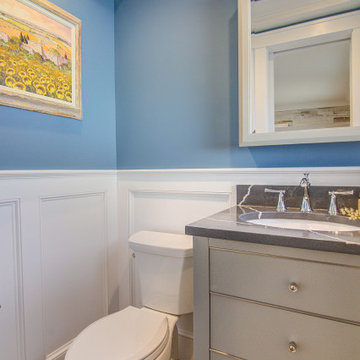
Powder room remodel with gray vanity and black quartz top. Wainscot on the bottom of the walls and a bright and cheerful blue paint above. The ceiling sports a darker blue adding an element of drama to the space. A pocket door is a great option allowing this compact bathroom to feel roomier.
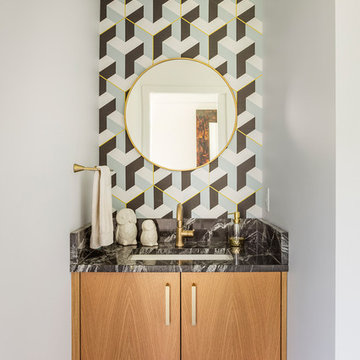
Bob Greenspan Photography
Design ideas for a midcentury powder room in Kansas City with flat-panel cabinets, medium wood cabinets, multi-coloured walls, an undermount sink, brown floor and black benchtops.
Design ideas for a midcentury powder room in Kansas City with flat-panel cabinets, medium wood cabinets, multi-coloured walls, an undermount sink, brown floor and black benchtops.

Mid Century powder bath, custom walnut cabinet, porcelain countertop and marble wall backsplash
Design ideas for a small midcentury powder room in Salt Lake City with furniture-like cabinets, brown cabinets, a two-piece toilet, black and white tile, marble, white walls, porcelain floors, an undermount sink, solid surface benchtops, grey floor, black benchtops and a floating vanity.
Design ideas for a small midcentury powder room in Salt Lake City with furniture-like cabinets, brown cabinets, a two-piece toilet, black and white tile, marble, white walls, porcelain floors, an undermount sink, solid surface benchtops, grey floor, black benchtops and a floating vanity.
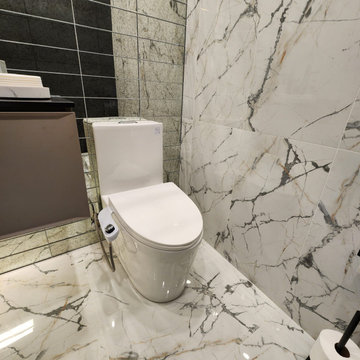
This is an example of a small modern powder room in DC Metro with flat-panel cabinets, brown cabinets, a one-piece toilet, white tile, porcelain tile, white walls, porcelain floors, quartzite benchtops, white floor, black benchtops and a floating vanity.

A Statement Bathroom with a Industrial vibe with 3D Metal Gauze Effect Tiles.
We used ambient lighting to highlight these decorative tiles.
A wave counter basin in white contrasts with the matt black worktop and tap.
This sits on a bespoke bronze coloured floating unit.
To complete the look we used rustic wood effect porcelain tiles.
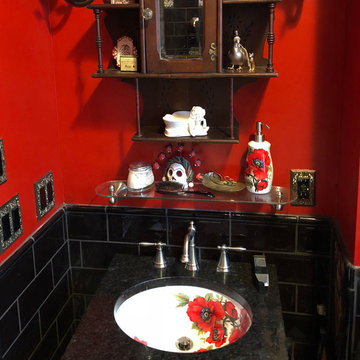
Customer photo of their Oriental Poppies painted sink in a totally 'gothed-out' bathroom. It's got red wallsk black counter and subway tiels and some great antique accessories. We also made the customer the matching soap dispenser in the poppies design. By Decorated Bathroom. Customer photo.
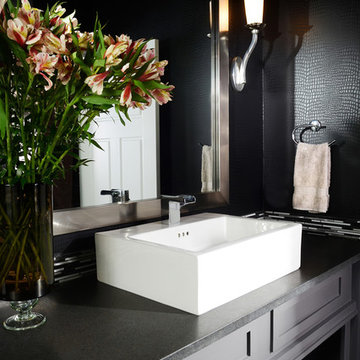
Dramatic, classic and modern; Obelisk Home’s challenge from the homeowner. We now had to convince the client that a dramatic black alligator wallpaper mixed with a black metallic tile, a sleek black countertop and a colorful listello strip would be the perfect mix in this small space. It is simple, yet shiny light fixtures and a mirror, create reflectivity, warmth and interest. The cabinets were finished in a warm grey with lots of under-cabinet space for storage. Powder baths never seem to have enough storage, but not this one. This space is now the favorite of the homeowners and visitors.
Photos by Jeremy Mason McGraw
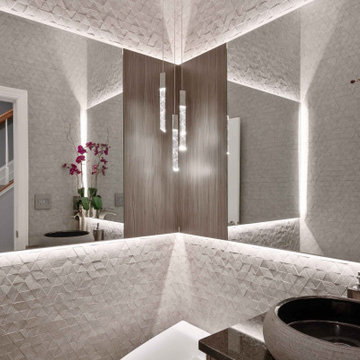
Photo of a small contemporary powder room in Baltimore with flat-panel cabinets, medium wood cabinets, a bidet, gray tile, ceramic tile, grey walls, ceramic floors, a vessel sink, granite benchtops, beige floor, black benchtops and a floating vanity.

This is an example of a large arts and crafts powder room in Minneapolis with flat-panel cabinets, brown cabinets, a two-piece toilet, brown tile, stone tile, red walls, medium hardwood floors, an integrated sink, granite benchtops, brown floor, black benchtops, a floating vanity and exposed beam.
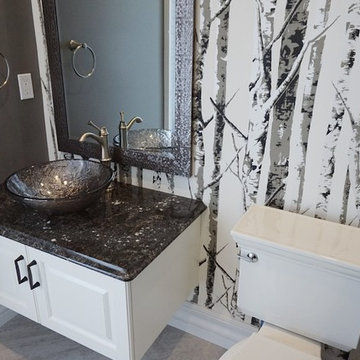
Photo of a mid-sized contemporary powder room in Other with shaker cabinets, white cabinets, a two-piece toilet, grey walls, porcelain floors, a vessel sink, engineered quartz benchtops, grey floor and black benchtops.
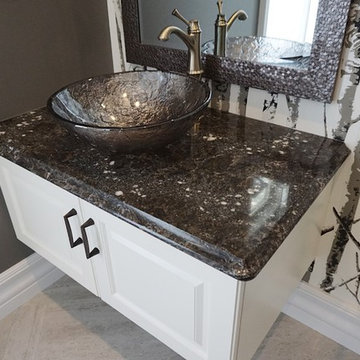
Design ideas for a mid-sized contemporary powder room in Other with shaker cabinets, white cabinets, a two-piece toilet, grey walls, porcelain floors, a vessel sink, engineered quartz benchtops, grey floor and black benchtops.
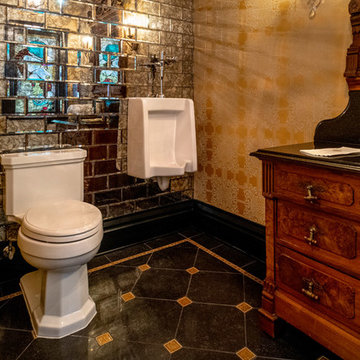
Rick Lee Photo
This is an example of a large traditional powder room in Other with furniture-like cabinets, light wood cabinets, a two-piece toilet, mirror tile, yellow walls, porcelain floors, a vessel sink, marble benchtops, black floor and black benchtops.
This is an example of a large traditional powder room in Other with furniture-like cabinets, light wood cabinets, a two-piece toilet, mirror tile, yellow walls, porcelain floors, a vessel sink, marble benchtops, black floor and black benchtops.
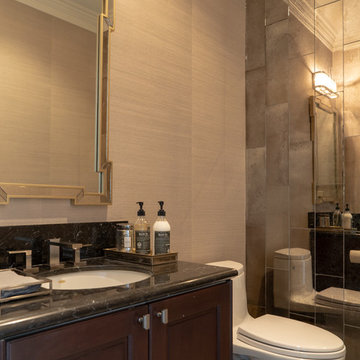
Mirrored tile wall, textured wallpaper, striking deco shaped mirror and custom border tiled floor. Faucets and cabinet hardware echo feel.
Design ideas for a mid-sized transitional powder room in San Francisco with raised-panel cabinets, brown cabinets, a one-piece toilet, gray tile, mirror tile, grey walls, porcelain floors, a console sink, marble benchtops, grey floor and black benchtops.
Design ideas for a mid-sized transitional powder room in San Francisco with raised-panel cabinets, brown cabinets, a one-piece toilet, gray tile, mirror tile, grey walls, porcelain floors, a console sink, marble benchtops, grey floor and black benchtops.
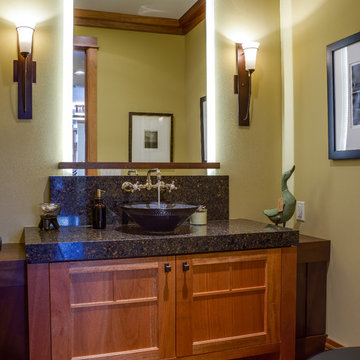
John Magnoski Photography
Builder: John Kraemer and Sons
Arts and crafts powder room in Minneapolis with a vessel sink, recessed-panel cabinets, medium wood cabinets, beige walls and black benchtops.
Arts and crafts powder room in Minneapolis with a vessel sink, recessed-panel cabinets, medium wood cabinets, beige walls and black benchtops.
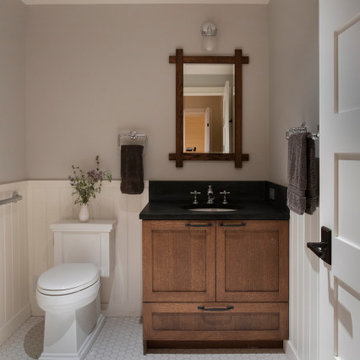
Photo of a small arts and crafts powder room in Los Angeles with shaker cabinets, brown cabinets, a two-piece toilet, grey walls, porcelain floors, an undermount sink, engineered quartz benchtops, white floor, black benchtops and a built-in vanity.
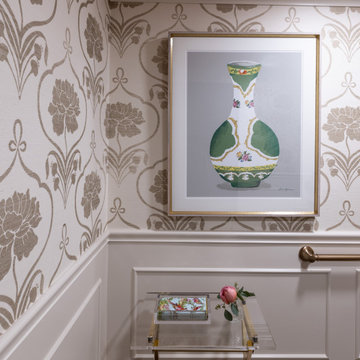
Design ideas for a transitional powder room in Dallas with white cabinets, black walls, medium hardwood floors, an undermount sink, granite benchtops, brown floor, black benchtops, a floating vanity and decorative wall panelling.
Powder Room Design Ideas with Black Benchtops and Purple Benchtops
8