Powder Room Design Ideas with Black Benchtops
Refine by:
Budget
Sort by:Popular Today
1 - 20 of 152 photos
Item 1 of 3
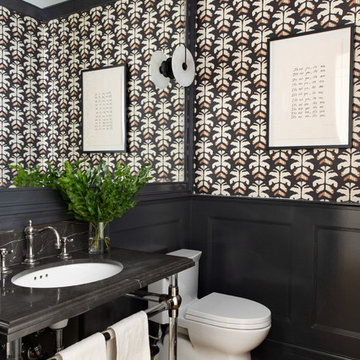
Architecture, Construction Management, Interior Design, Art Curation & Real Estate Advisement by Chango & Co.
Construction by MXA Development, Inc.
Photography by Sarah Elliott
See the home tour feature in Domino Magazine
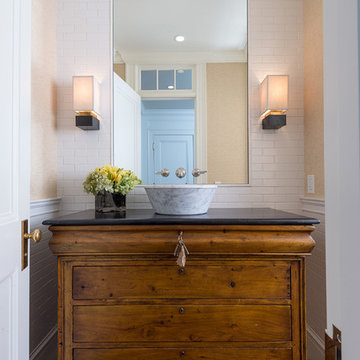
Photographed by Karol Steczkowski
Inspiration for a traditional powder room in Los Angeles with furniture-like cabinets, a vessel sink, medium wood cabinets, white tile, beige walls and black benchtops.
Inspiration for a traditional powder room in Los Angeles with furniture-like cabinets, a vessel sink, medium wood cabinets, white tile, beige walls and black benchtops.
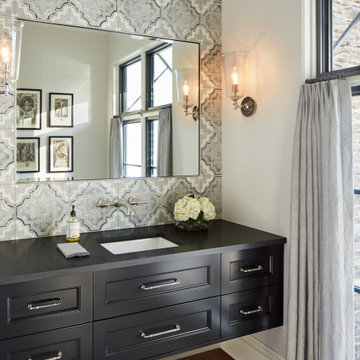
This is an example of a large transitional powder room in Chicago with flat-panel cabinets, black cabinets, multi-coloured tile, ceramic tile, white walls, medium hardwood floors, an undermount sink, granite benchtops, brown floor and black benchtops.

Photo of a mid-sized transitional powder room in Other with a one-piece toilet, brown tile, pebble tile, brown walls, slate floors, brown floor, black benchtops, a freestanding vanity, wood and wood walls.
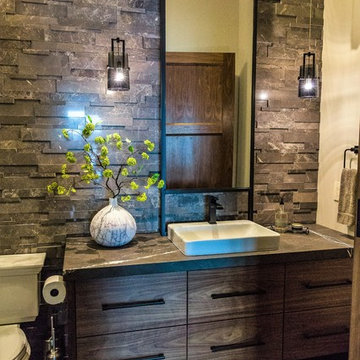
Wall hung vanity in Walnut with Tech Light pendants. Stone wall in ledgestone marble.
Photo of a large modern powder room in Seattle with flat-panel cabinets, dark wood cabinets, a two-piece toilet, black and white tile, stone tile, beige walls, porcelain floors, a drop-in sink, marble benchtops, grey floor and black benchtops.
Photo of a large modern powder room in Seattle with flat-panel cabinets, dark wood cabinets, a two-piece toilet, black and white tile, stone tile, beige walls, porcelain floors, a drop-in sink, marble benchtops, grey floor and black benchtops.
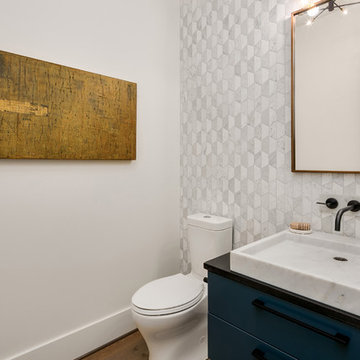
Main floor powder room features a full marble hexagon tile wall and marble vessel sink with black wall mounted plumbing fixture. Touches of gold from mirror, light fixture and at tie in nicely.

Powder room featuring hickory wood vanity, black countertops, gold faucet, black geometric wallpaper, gold mirror, and gold sconce.
Large transitional powder room in Grand Rapids with recessed-panel cabinets, light wood cabinets, black walls, an undermount sink, engineered quartz benchtops, black benchtops, a freestanding vanity and wallpaper.
Large transitional powder room in Grand Rapids with recessed-panel cabinets, light wood cabinets, black walls, an undermount sink, engineered quartz benchtops, black benchtops, a freestanding vanity and wallpaper.
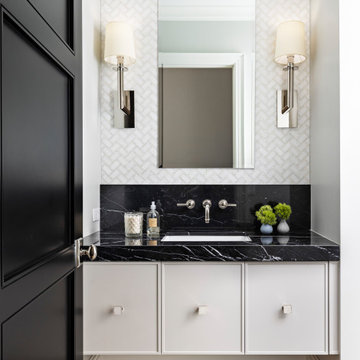
Parisian Powder Room- dramatic lines in black and white create a welcome viewpoint for this powder room entry.
Mid-sized transitional powder room in Detroit with furniture-like cabinets, beige cabinets, a one-piece toilet, white tile, marble, grey walls, light hardwood floors, an undermount sink, marble benchtops, brown floor and black benchtops.
Mid-sized transitional powder room in Detroit with furniture-like cabinets, beige cabinets, a one-piece toilet, white tile, marble, grey walls, light hardwood floors, an undermount sink, marble benchtops, brown floor and black benchtops.
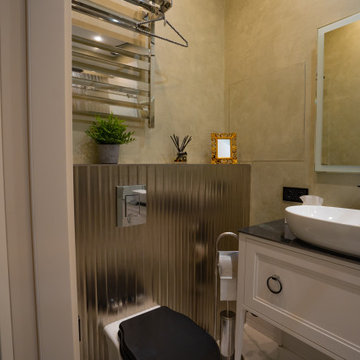
Small traditional powder room in Moscow with beaded inset cabinets, light wood cabinets, a wall-mount toilet, travertine benchtops, black benchtops and a freestanding vanity.
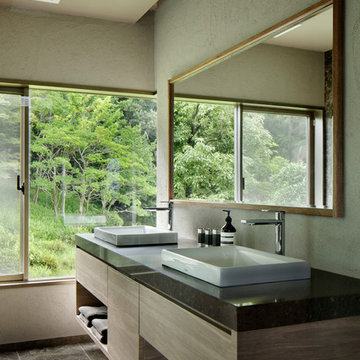
Photo by:Satoshi Shigeta
Photo of a large contemporary powder room in Yokohama with furniture-like cabinets, brown cabinets, beige walls, marble floors, a vessel sink, engineered quartz benchtops, brown floor and black benchtops.
Photo of a large contemporary powder room in Yokohama with furniture-like cabinets, brown cabinets, beige walls, marble floors, a vessel sink, engineered quartz benchtops, brown floor and black benchtops.

An impeccably designed bathroom vanity that exudes modern elegance and simplicity. Dominating the composition is a striking vessel sink crafted from dark stone, sitting atop a counter of richly veined dark quartz. This bold basin acts as a sculptural centerpiece, its organic curves and texture providing a stark contrast to the straight, clean lines that define the space.
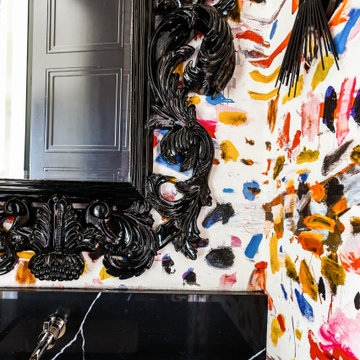
Photo of a small transitional powder room in Oklahoma City with black cabinets, marble benchtops, black benchtops, a floating vanity and wallpaper.
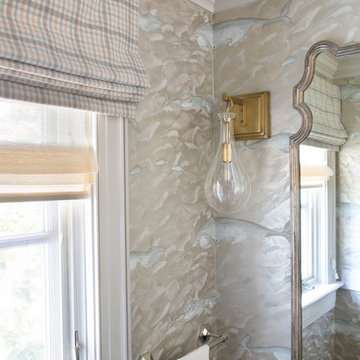
The family living in this shingled roofed home on the Peninsula loves color and pattern. At the heart of the two-story house, we created a library with high gloss lapis blue walls. The tête-à-tête provides an inviting place for the couple to read while their children play games at the antique card table. As a counterpoint, the open planned family, dining room, and kitchen have white walls. We selected a deep aubergine for the kitchen cabinetry. In the tranquil master suite, we layered celadon and sky blue while the daughters' room features pink, purple, and citrine.
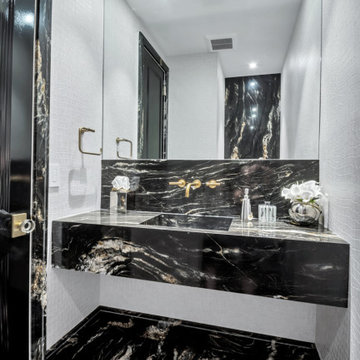
belvedere Marble, and crocodile wallpaper
Expansive traditional powder room in New York with furniture-like cabinets, black cabinets, a wall-mount toilet, black tile, marble, beige walls, marble floors, a wall-mount sink, quartzite benchtops, black floor, black benchtops and a floating vanity.
Expansive traditional powder room in New York with furniture-like cabinets, black cabinets, a wall-mount toilet, black tile, marble, beige walls, marble floors, a wall-mount sink, quartzite benchtops, black floor, black benchtops and a floating vanity.
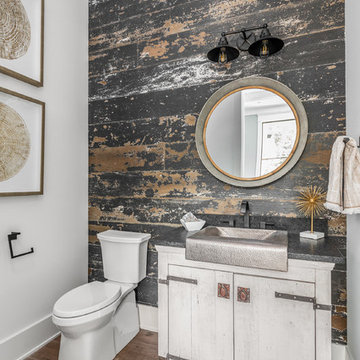
The Home Aesthetic
Inspiration for a large country powder room in Indianapolis with recessed-panel cabinets, white cabinets, a one-piece toilet, white tile, ceramic tile, white walls, medium hardwood floors, a drop-in sink, granite benchtops, multi-coloured floor and black benchtops.
Inspiration for a large country powder room in Indianapolis with recessed-panel cabinets, white cabinets, a one-piece toilet, white tile, ceramic tile, white walls, medium hardwood floors, a drop-in sink, granite benchtops, multi-coloured floor and black benchtops.

Tasteful nods to a modern northwoods camp aesthetic abound in this luxury cabin. In the powder bath, handprinted cement tiles are patterned after Native American kilim rugs. A custom dyed concrete vanity and sink and warm white oak complete the look.
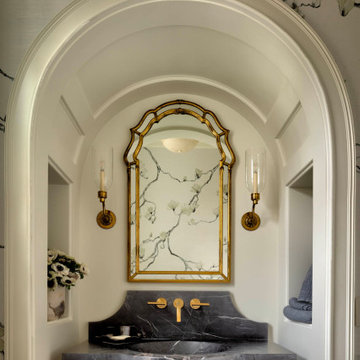
A first-floor powder room features a stone countertop carved from a single solid slab of Nero Marquina Marble. The countertop is supported from the back wall by concealed steel brackets.

Powder room features custom sink stand.
Mid-sized transitional powder room in Austin with black cabinets, a one-piece toilet, grey walls, dark hardwood floors, an integrated sink, granite benchtops, brown floor, black benchtops, a freestanding vanity and wallpaper.
Mid-sized transitional powder room in Austin with black cabinets, a one-piece toilet, grey walls, dark hardwood floors, an integrated sink, granite benchtops, brown floor, black benchtops, a freestanding vanity and wallpaper.
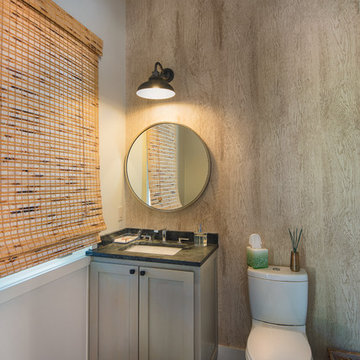
Jimi Smith Photography
Inspiration for a small mediterranean powder room in Dallas with recessed-panel cabinets, grey cabinets, a two-piece toilet, beige walls, porcelain floors, engineered quartz benchtops, black floor and black benchtops.
Inspiration for a small mediterranean powder room in Dallas with recessed-panel cabinets, grey cabinets, a two-piece toilet, beige walls, porcelain floors, engineered quartz benchtops, black floor and black benchtops.
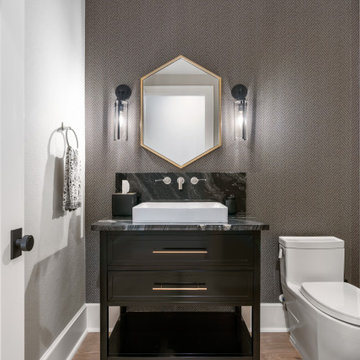
The powder bath has a wallpapered accent wall, with glass sconces. The vanity is black with large gold pulls. The vessel sink is rectangular shape and sits on a beautiful granite countertop.
Powder Room Design Ideas with Black Benchtops
1