Powder Room Design Ideas with Black Cabinets and Beige Walls
Refine by:
Budget
Sort by:Popular Today
1 - 20 of 203 photos
Item 1 of 3
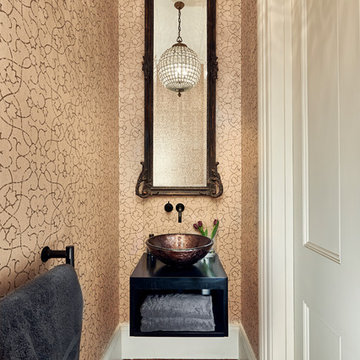
Inspiration for a small traditional powder room in London with open cabinets, black cabinets, beige walls, a vessel sink, brown floor and black benchtops.

bagno di servizio
Design ideas for a mid-sized modern powder room in Catania-Palermo with open cabinets, black cabinets, a one-piece toilet, beige tile, cement tile, beige walls, porcelain floors, a wall-mount sink, engineered quartz benchtops, grey floor, white benchtops and a floating vanity.
Design ideas for a mid-sized modern powder room in Catania-Palermo with open cabinets, black cabinets, a one-piece toilet, beige tile, cement tile, beige walls, porcelain floors, a wall-mount sink, engineered quartz benchtops, grey floor, white benchtops and a floating vanity.
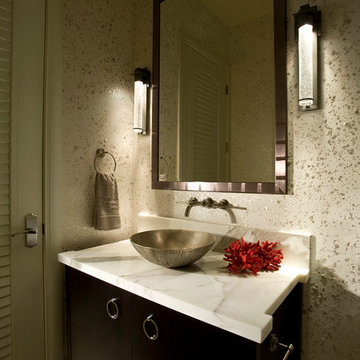
Photo of a mid-sized transitional powder room in Miami with a vessel sink, furniture-like cabinets, black cabinets, beige walls, travertine floors, marble benchtops, beige floor and white benchtops.
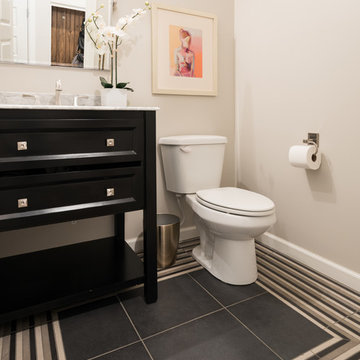
Inspiration for a mid-sized transitional powder room in Other with recessed-panel cabinets, black cabinets, a one-piece toilet, beige walls and an undermount sink.
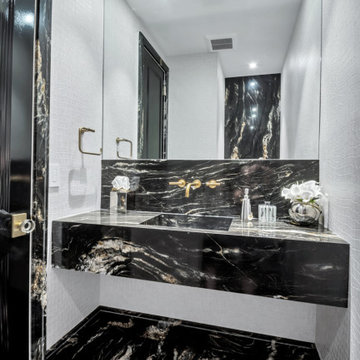
belvedere Marble, and crocodile wallpaper
Expansive traditional powder room in New York with furniture-like cabinets, black cabinets, a wall-mount toilet, black tile, marble, beige walls, marble floors, a wall-mount sink, quartzite benchtops, black floor, black benchtops and a floating vanity.
Expansive traditional powder room in New York with furniture-like cabinets, black cabinets, a wall-mount toilet, black tile, marble, beige walls, marble floors, a wall-mount sink, quartzite benchtops, black floor, black benchtops and a floating vanity.
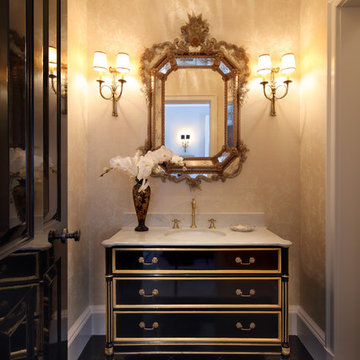
Erhard Pfeiffer
Photo of a large traditional powder room in Los Angeles with furniture-like cabinets, black cabinets, beige walls, porcelain floors, an undermount sink and limestone benchtops.
Photo of a large traditional powder room in Los Angeles with furniture-like cabinets, black cabinets, beige walls, porcelain floors, an undermount sink and limestone benchtops.
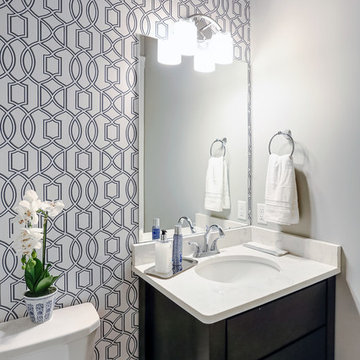
Designer details abound in this custom 2-story home with craftsman style exterior complete with fiber cement siding, attractive stone veneer, and a welcoming front porch. In addition to the 2-car side entry garage with finished mudroom, a breezeway connects the home to a 3rd car detached garage. Heightened 10’ceilings grace the 1st floor and impressive features throughout include stylish trim and ceiling details. The elegant Dining Room to the front of the home features a tray ceiling and craftsman style wainscoting with chair rail. Adjacent to the Dining Room is a formal Living Room with cozy gas fireplace. The open Kitchen is well-appointed with HanStone countertops, tile backsplash, stainless steel appliances, and a pantry. The sunny Breakfast Area provides access to a stamped concrete patio and opens to the Family Room with wood ceiling beams and a gas fireplace accented by a custom surround. A first-floor Study features trim ceiling detail and craftsman style wainscoting. The Owner’s Suite includes craftsman style wainscoting accent wall and a tray ceiling with stylish wood detail. The Owner’s Bathroom includes a custom tile shower, free standing tub, and oversized closet.
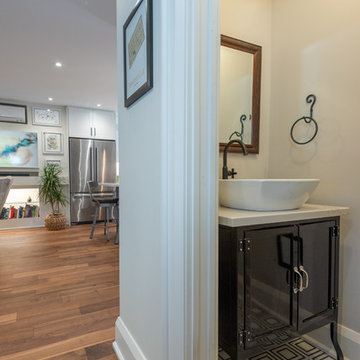
Inspiration for a small transitional powder room in Toronto with furniture-like cabinets, black cabinets, beige walls, porcelain floors, a vessel sink, marble benchtops, multi-coloured floor, white benchtops and a wall-mount toilet.
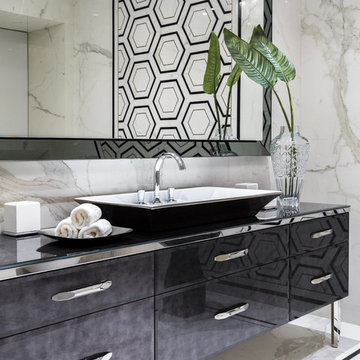
Фотограф: Дина Александрова. Дизайн: Александр Михайлик и Наталья Алексенко. Стилист: Татьяна Гедике
Design ideas for a contemporary powder room in Moscow with flat-panel cabinets, black cabinets, beige walls, a vessel sink, glass benchtops and beige floor.
Design ideas for a contemporary powder room in Moscow with flat-panel cabinets, black cabinets, beige walls, a vessel sink, glass benchtops and beige floor.
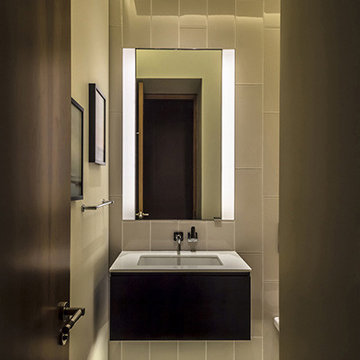
Powder Room
Design ideas for a transitional powder room in New York with a wall-mount sink, black cabinets, marble benchtops, multi-coloured tile and beige walls.
Design ideas for a transitional powder room in New York with a wall-mount sink, black cabinets, marble benchtops, multi-coloured tile and beige walls.

Powder Bath, Sink, Faucet, Wallpaper, accessories, floral, vanity, modern, contemporary, lighting, sconce, mirror, tile, backsplash, rug, countertop, quartz, black, pattern, texture
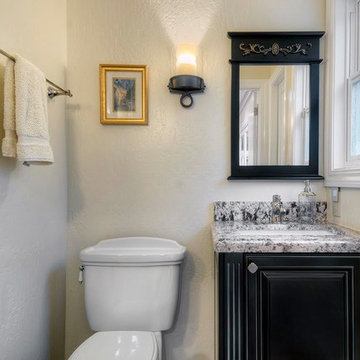
Design ideas for a small traditional powder room in San Francisco with raised-panel cabinets, black cabinets, beige walls, an undermount sink, granite benchtops and grey benchtops.
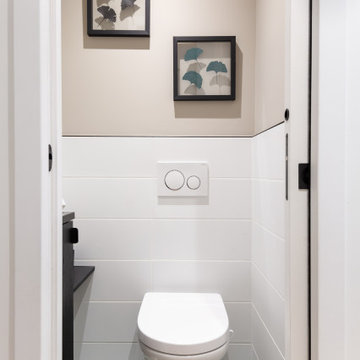
Inspiration for a mid-sized modern powder room in Paris with flat-panel cabinets, black cabinets, a wall-mount toilet, white tile, ceramic tile, beige walls, ceramic floors, multi-coloured floor, black benchtops, a floating vanity and a wall-mount sink.
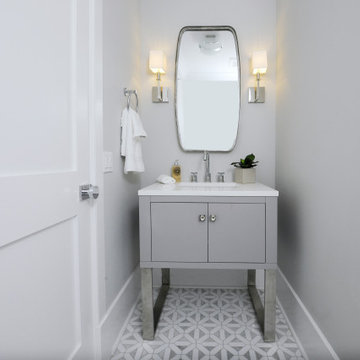
Powder Room. Mosaic Marble Inlaid Floor. Custom Vanity with Quartz Countertop.
Design ideas for a large country powder room in New York with flat-panel cabinets, black cabinets, a one-piece toilet, white tile, marble, beige walls, marble floors, an undermount sink, granite benchtops, white floor, white benchtops and a built-in vanity.
Design ideas for a large country powder room in New York with flat-panel cabinets, black cabinets, a one-piece toilet, white tile, marble, beige walls, marble floors, an undermount sink, granite benchtops, white floor, white benchtops and a built-in vanity.
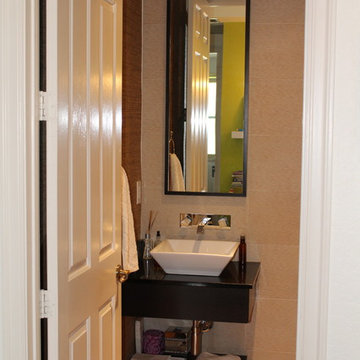
Photo of a small contemporary powder room in Miami with black cabinets, beige walls, medium hardwood floors, a vessel sink and wood benchtops.
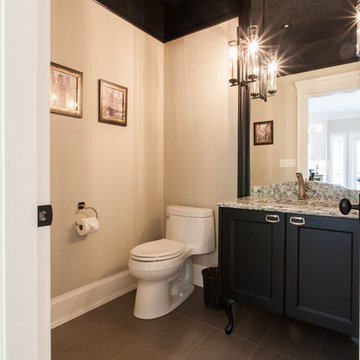
Victoria Achtymichuk Photography
Photo of a mid-sized traditional powder room in Vancouver with furniture-like cabinets, black cabinets, a one-piece toilet, beige walls, an undermount sink and granite benchtops.
Photo of a mid-sized traditional powder room in Vancouver with furniture-like cabinets, black cabinets, a one-piece toilet, beige walls, an undermount sink and granite benchtops.
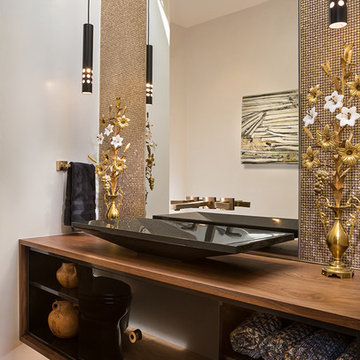
Wendy McEahern
Design ideas for a mid-sized modern powder room in Albuquerque with open cabinets, black cabinets, a one-piece toilet, brown tile, metal tile, beige walls, light hardwood floors, a vessel sink, wood benchtops, beige floor and brown benchtops.
Design ideas for a mid-sized modern powder room in Albuquerque with open cabinets, black cabinets, a one-piece toilet, brown tile, metal tile, beige walls, light hardwood floors, a vessel sink, wood benchtops, beige floor and brown benchtops.
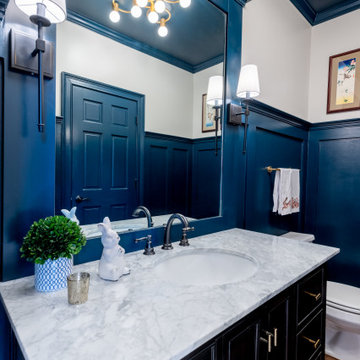
Paneled Walls Chair Rail Height with Large Expanisive Gramed Mirror Flanked by Sconces. Navy Blue Paneling & Ceilng with Marble Vanity Top & Black Cabinetry
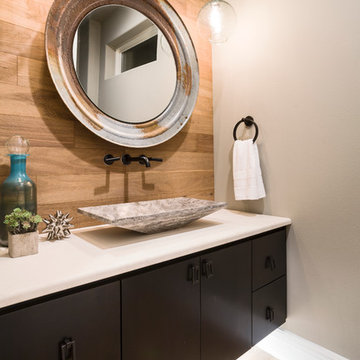
Andrea Calo
Inspiration for a contemporary powder room in Austin with flat-panel cabinets, beige walls, a vessel sink, black cabinets and beige floor.
Inspiration for a contemporary powder room in Austin with flat-panel cabinets, beige walls, a vessel sink, black cabinets and beige floor.
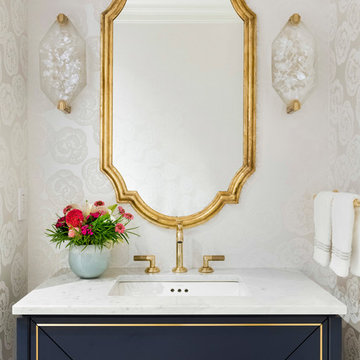
Spacecrafting Photography
Traditional powder room in Minneapolis with beige walls, an undermount sink, grey benchtops, black cabinets, marble benchtops, wallpaper, furniture-like cabinets and a freestanding vanity.
Traditional powder room in Minneapolis with beige walls, an undermount sink, grey benchtops, black cabinets, marble benchtops, wallpaper, furniture-like cabinets and a freestanding vanity.
Powder Room Design Ideas with Black Cabinets and Beige Walls
1