Powder Room Design Ideas with Black Cabinets and Quartzite Benchtops
Refine by:
Budget
Sort by:Popular Today
61 - 80 of 147 photos
Item 1 of 3
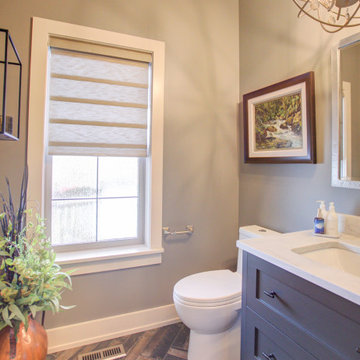
This home was a total renovation overhaul! I started working with this wonderful family a couple of years ago on the exterior and it grew from there! Exterior, full main floor, full upper floor and bonus room all renovated by the time we were done. The addition of wood beams, hardwood flooring and brick bring depth and warmth to the house. We added a lot of different lighting throughout the house. Lighting for art, accent and task lighting - there is no shortage now. Herringbone and diagonal tile bring character along with varied finishes throughout the house. We played with different light fixtures, metals and textures and we believe the result is truly amazing! Basement next?
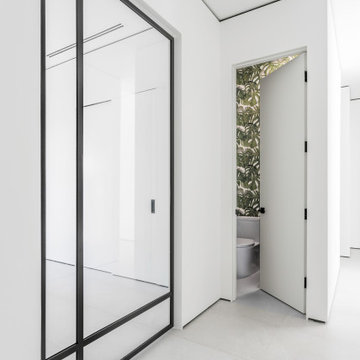
Photo of a small contemporary powder room in Miami with flat-panel cabinets, black cabinets, a two-piece toilet, green walls, ceramic floors, a drop-in sink, quartzite benchtops, grey floor, black benchtops, a built-in vanity and wallpaper.
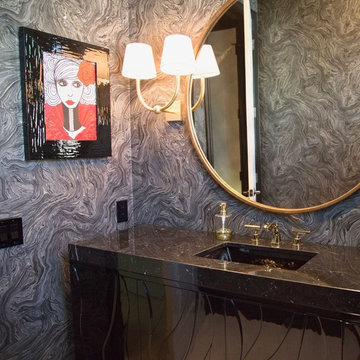
Jackie K Photo
Design ideas for a mid-sized contemporary powder room with flat-panel cabinets, black cabinets, multi-coloured walls, light hardwood floors, an undermount sink, quartzite benchtops, beige floor and black benchtops.
Design ideas for a mid-sized contemporary powder room with flat-panel cabinets, black cabinets, multi-coloured walls, light hardwood floors, an undermount sink, quartzite benchtops, beige floor and black benchtops.
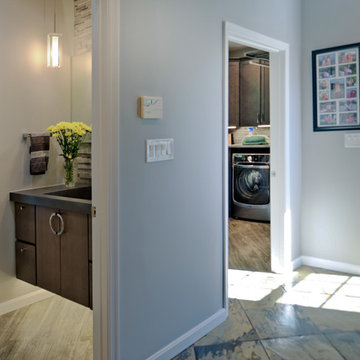
Side Addition to Oak Hill Home
After living in their Oak Hill home for several years, they decided that they needed a larger, multi-functional laundry room, a side entrance and mudroom that suited their busy lifestyles.
A small powder room was a closet placed in the middle of the kitchen, while a tight laundry closet space overflowed into the kitchen.
After meeting with Michael Nash Custom Kitchens, plans were drawn for a side addition to the right elevation of the home. This modification filled in an open space at end of driveway which helped boost the front elevation of this home.
Covering it with matching brick facade made it appear as a seamless addition.
The side entrance allows kids easy access to mudroom, for hang clothes in new lockers and storing used clothes in new large laundry room. This new state of the art, 10 feet by 12 feet laundry room is wrapped up with upscale cabinetry and a quartzite counter top.
The garage entrance door was relocated into the new mudroom, with a large side closet allowing the old doorway to become a pantry for the kitchen, while the old powder room was converted into a walk-in pantry.
A new adjacent powder room covered in plank looking porcelain tile was furnished with embedded black toilet tanks. A wall mounted custom vanity covered with stunning one-piece concrete and sink top and inlay mirror in stone covered black wall with gorgeous surround lighting. Smart use of intense and bold color tones, help improve this amazing side addition.
Dark grey built-in lockers complementing slate finished in place stone floors created a continuous floor place with the adjacent kitchen flooring.
Now this family are getting to enjoy every bit of the added space which makes life easier for all.
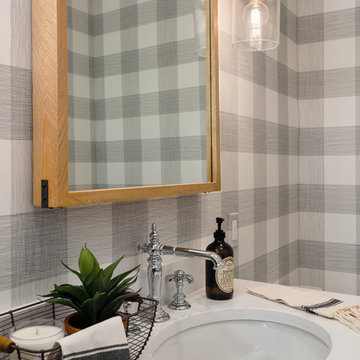
Inspiration for a small country powder room in Portland with shaker cabinets, black cabinets, a two-piece toilet, multi-coloured walls, light hardwood floors, an undermount sink, quartzite benchtops, beige floor and white benchtops.
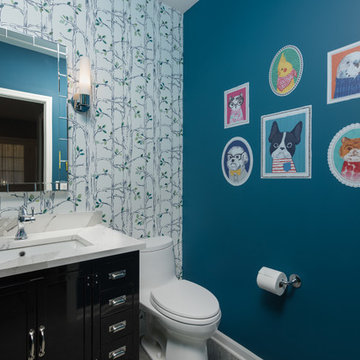
Inspiration for a mid-sized transitional powder room in Chicago with flat-panel cabinets, black cabinets, a one-piece toilet, blue walls, ceramic floors, an undermount sink, quartzite benchtops and grey floor.
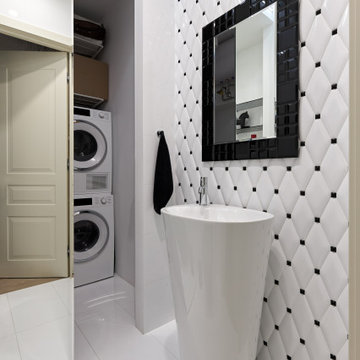
Small transitional powder room in Saint Petersburg with open cabinets, black cabinets, a wall-mount toilet, white tile, ceramic tile, white walls, porcelain floors, a console sink, quartzite benchtops, white floor, white benchtops and a freestanding vanity.
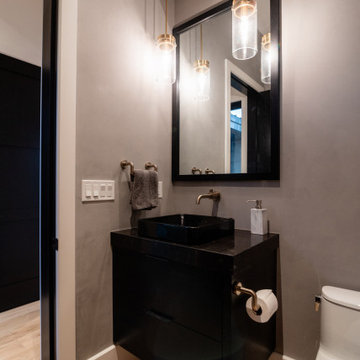
Small contemporary powder room in Salt Lake City with flat-panel cabinets, black cabinets, gray tile, grey walls, light hardwood floors, a vessel sink, quartzite benchtops, beige floor, black benchtops and a floating vanity.
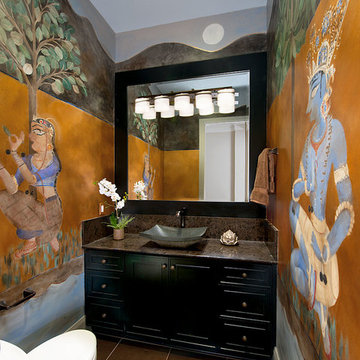
Craig Thompson Photography
Jennifer Rempel Art
Prosource Bridgeville cabinetry and countertop
Rossman Hensley Construction
Piatt Place Pittsburgh
Hubbarton Forge Lighting
Cambria Stone counter top
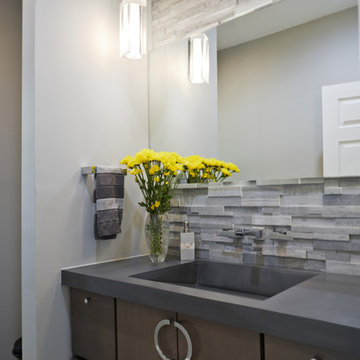
Side Addition to Oak Hill Home
After living in their Oak Hill home for several years, they decided that they needed a larger, multi-functional laundry room, a side entrance and mudroom that suited their busy lifestyles.
A small powder room was a closet placed in the middle of the kitchen, while a tight laundry closet space overflowed into the kitchen.
After meeting with Michael Nash Custom Kitchens, plans were drawn for a side addition to the right elevation of the home. This modification filled in an open space at end of driveway which helped boost the front elevation of this home.
Covering it with matching brick facade made it appear as a seamless addition.
The side entrance allows kids easy access to mudroom, for hang clothes in new lockers and storing used clothes in new large laundry room. This new state of the art, 10 feet by 12 feet laundry room is wrapped up with upscale cabinetry and a quartzite counter top.
The garage entrance door was relocated into the new mudroom, with a large side closet allowing the old doorway to become a pantry for the kitchen, while the old powder room was converted into a walk-in pantry.
A new adjacent powder room covered in plank looking porcelain tile was furnished with embedded black toilet tanks. A wall mounted custom vanity covered with stunning one-piece concrete and sink top and inlay mirror in stone covered black wall with gorgeous surround lighting. Smart use of intense and bold color tones, help improve this amazing side addition.
Dark grey built-in lockers complementing slate finished in place stone floors created a continuous floor place with the adjacent kitchen flooring.
Now this family are getting to enjoy every bit of the added space which makes life easier for all.
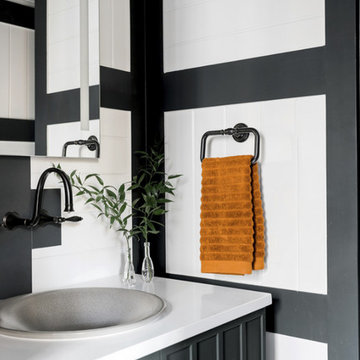
A fresh take on shiplap and wood paneling in the dazzling powder room shows how having fun with architectural details can make a space come to life.
This is an example of a small modern powder room in Chicago with raised-panel cabinets, black cabinets, a one-piece toilet, white walls, bamboo floors, a drop-in sink, quartzite benchtops, brown floor and white benchtops.
This is an example of a small modern powder room in Chicago with raised-panel cabinets, black cabinets, a one-piece toilet, white walls, bamboo floors, a drop-in sink, quartzite benchtops, brown floor and white benchtops.
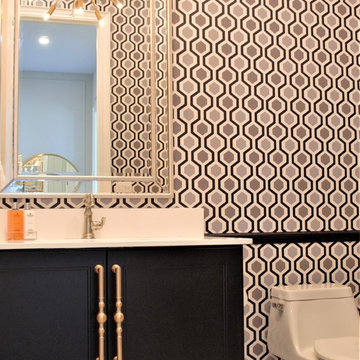
Combination of black,grey and white geometric wallpaper adorns the walls while the orange ceiling draws your eyes up in this main floor powder room. Sparkling gold sputnik chandelier and black vanity completes this beautiful powder room.
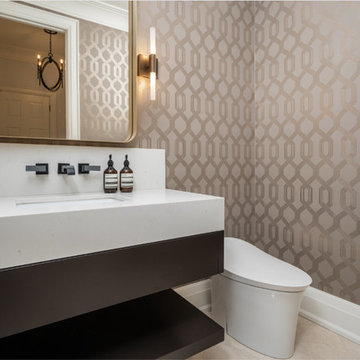
Intelligent toilet.
Custom hanging vanity with 8-inch height counter.
Transitional powder room in Toronto with black cabinets, a one-piece toilet, an undermount sink, quartzite benchtops and beige benchtops.
Transitional powder room in Toronto with black cabinets, a one-piece toilet, an undermount sink, quartzite benchtops and beige benchtops.
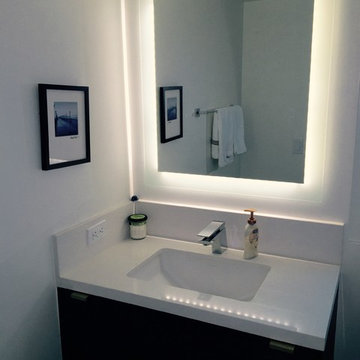
This is an example of a contemporary powder room in Los Angeles with flat-panel cabinets, black cabinets, white walls, an undermount sink, quartzite benchtops and white benchtops.
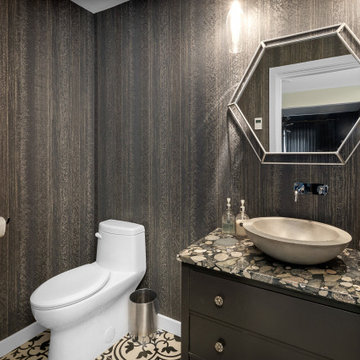
Photo of a small transitional powder room in Vancouver with furniture-like cabinets, black cabinets, a one-piece toilet, a vessel sink, quartzite benchtops and multi-coloured benchtops.
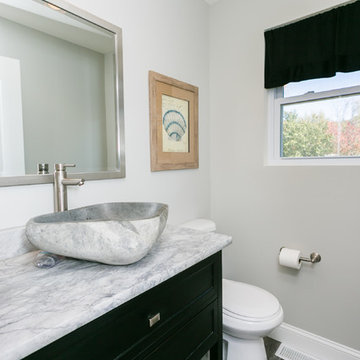
Half bathroom with river rock vessel sink, quartz top, black vanity and tile flooring
Photo of a small contemporary powder room in St Louis with open cabinets, black cabinets, ceramic tile, grey walls, ceramic floors, a vessel sink, quartzite benchtops and gray tile.
Photo of a small contemporary powder room in St Louis with open cabinets, black cabinets, ceramic tile, grey walls, ceramic floors, a vessel sink, quartzite benchtops and gray tile.
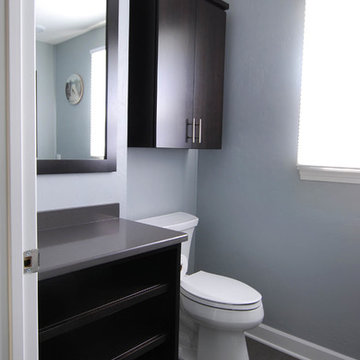
Design ideas for a contemporary powder room in Other with open cabinets, black cabinets, gray tile, porcelain tile, blue walls, vinyl floors, an undermount sink, quartzite benchtops and grey floor.
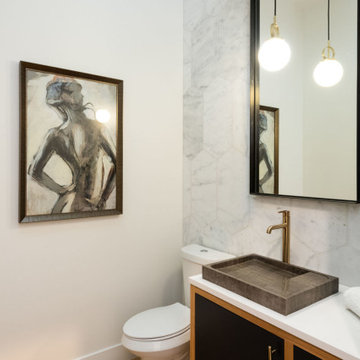
Inspiration for a modern powder room in Denver with flat-panel cabinets, black cabinets, white tile, marble, white walls, light hardwood floors, a vessel sink, quartzite benchtops, white benchtops and a floating vanity.
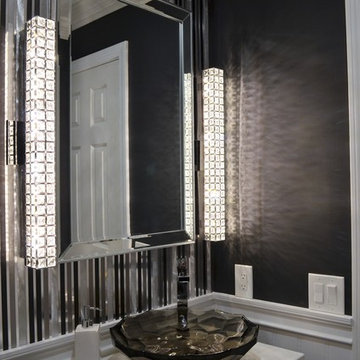
Photo of a small eclectic powder room in New York with shaker cabinets, black cabinets, a two-piece toilet, gray tile, metal tile, grey walls, porcelain floors, a vessel sink, quartzite benchtops and brown floor.
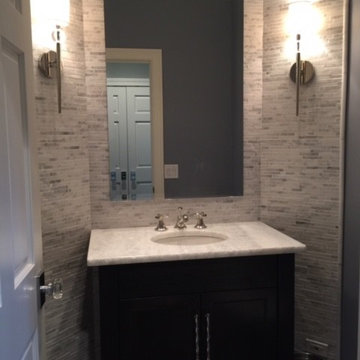
Inspiration for a large transitional powder room in Chicago with recessed-panel cabinets, black cabinets, a two-piece toilet, gray tile, matchstick tile, white walls, dark hardwood floors, an undermount sink, quartzite benchtops, brown floor and white benchtops.
Powder Room Design Ideas with Black Cabinets and Quartzite Benchtops
4