Powder Room Design Ideas with Black Floor and a Built-in Vanity
Refine by:
Budget
Sort by:Popular Today
81 - 100 of 213 photos
Item 1 of 3
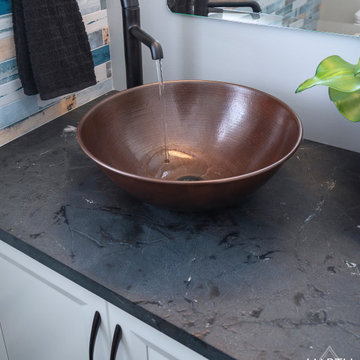
Photo of a small transitional powder room in Philadelphia with white cabinets, a two-piece toilet, multi-coloured tile, porcelain tile, beige walls, porcelain floors, a vessel sink, quartzite benchtops, black floor, black benchtops and a built-in vanity.
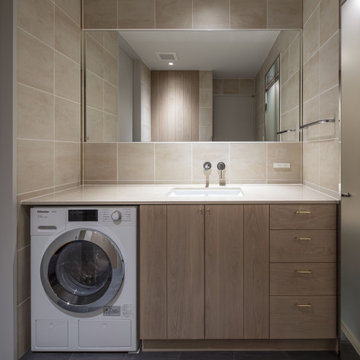
本計画は名古屋市の歴史ある閑静な住宅街にあるマンションのリノベーションのプロジェクトで、夫婦と子ども一人の3人家族のための住宅である。
設計時の要望は大きく2つあり、ダイニングとキッチンが豊かでゆとりある空間にしたいということと、物は基本的には表に見せたくないということであった。
インテリアの基本構成は床をオーク無垢材のフローリング、壁・天井は塗装仕上げとし、その壁の随所に床から天井までいっぱいのオーク無垢材の小幅板が現れる。LDKのある主室は黒いタイルの床に、壁・天井は寒水入りの漆喰塗り、出入口や家具扉のある長手一面をオーク無垢材が7m以上連続する壁とし、キッチン側の壁はワークトップに合わせて御影石としており、各面に異素材が対峙する。洗面室、浴室は壁床をモノトーンの磁器質タイルで統一し、ミニマルで洗練されたイメージとしている。
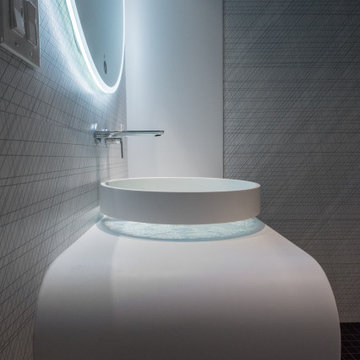
Small powder room remodel with custom designed vanity console in Corian solid surface. Specialty sink from Australia. Large format abstract ceramic wall panels, with matte black mosaic floor tiles and white ceramic strip as continuation of vanity form from floor to ceiling.
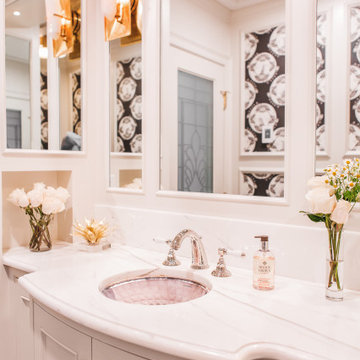
Inspiration for a large traditional powder room in Boston with beaded inset cabinets, white cabinets, a one-piece toilet, white walls, marble floors, an undermount sink, marble benchtops, black floor, white benchtops, a built-in vanity, coffered and wallpaper.
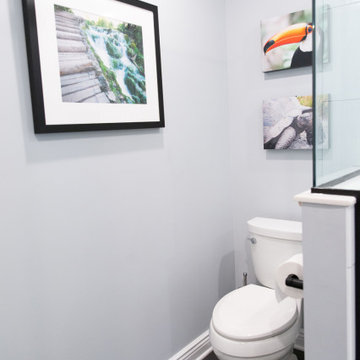
Maximizing space on Apple Tree Lane was the goal for the AJMB team and clients. The team had the opportunity to convert the space above the garage into a bathroom and numerous bedrooms.
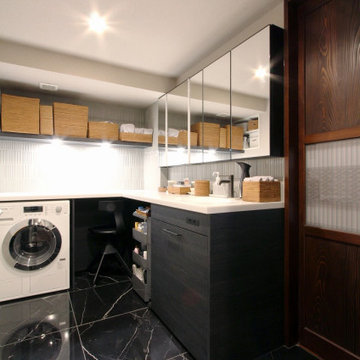
ミーレのビルトイン洗濯機をカウンター下に設置することで、広いカウンターを実現しました。お化粧台や家事の作業台(アイロンや洗濯など)として使えるスペースとなりました。洗濯機の上部はタオル等を置けるよう棚を設置し、棚下にダウンライトを設置することで手元が明るくなるように提案しました。また、大きなミラーで空間が広く感じられます。
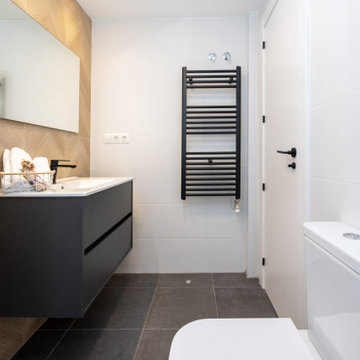
En la imagen podemos ver uno de los baños que componen la vivienda tras la reforma. A pesar de ser pequeño es perfectamente accesible y práctico. Los materiales de revestimiento en forma de espiga dan protagonismo a la zona del espejo y el mueble.
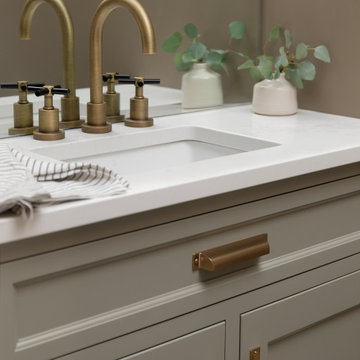
A corroded pipe in the 2nd floor bathroom was the original prompt to begin extensive updates on this 109 year old heritage home in Elbow Park. This craftsman home was build in 1912 and consisted of scattered design ideas that lacked continuity. In order to steward the original character and design of this home while creating effective new layouts, we found ourselves faced with extensive challenges including electrical upgrades, flooring height differences, and wall changes. This home now features a timeless kitchen, site finished oak hardwood through out, 2 updated bathrooms, and a staircase relocation to improve traffic flow. The opportunity to repurpose exterior brick that was salvaged during a 1960 addition to the home provided charming new backsplash in the kitchen and walk in pantry.
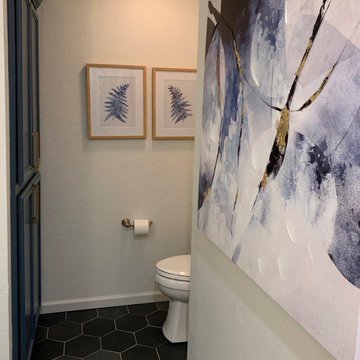
Design ideas for a mid-sized traditional powder room in Oklahoma City with blue cabinets, marble, white walls, slate floors, a vessel sink, engineered quartz benchtops, black floor, white benchtops and a built-in vanity.
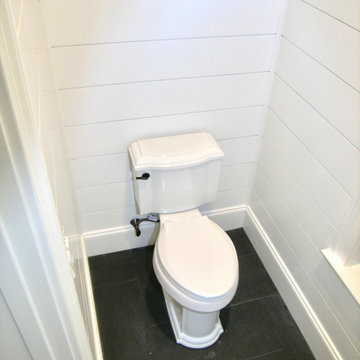
Complete Remodel of Master Bath. Relocating Vanities and Shower.
This is an example of a large traditional powder room in Tampa with shaker cabinets, distressed cabinets, a two-piece toilet, white tile, porcelain tile, white walls, porcelain floors, an undermount sink, engineered quartz benchtops, black floor, grey benchtops, a built-in vanity and planked wall panelling.
This is an example of a large traditional powder room in Tampa with shaker cabinets, distressed cabinets, a two-piece toilet, white tile, porcelain tile, white walls, porcelain floors, an undermount sink, engineered quartz benchtops, black floor, grey benchtops, a built-in vanity and planked wall panelling.
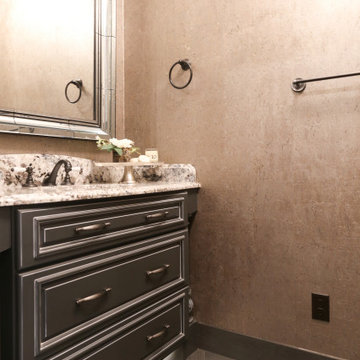
This is an example of a mid-sized powder room in Other with raised-panel cabinets, black cabinets, a two-piece toilet, grey walls, porcelain floors, an undermount sink, granite benchtops, black floor, multi-coloured benchtops, a built-in vanity and wallpaper.
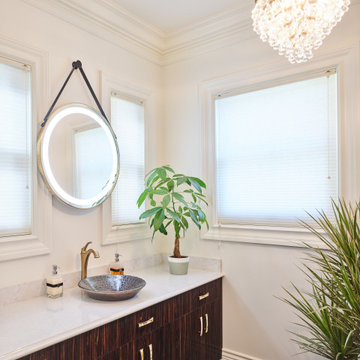
Main-floor powder-room creates big-time drama with black flooring/feature-walls, high-gloss zebra-wood millwork, and circular mirror (illuminated rim) cleverly suspended between two windows
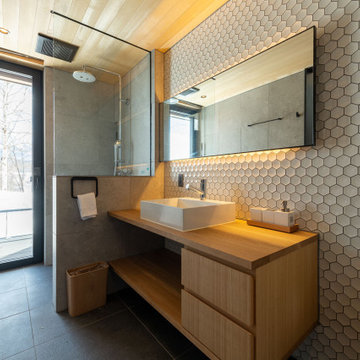
洗面、シャワー室です。連続した広々とした空間になっています。
Photo of a large country powder room in Other with open cabinets, beige cabinets, a one-piece toilet, white tile, porcelain tile, white walls, porcelain floors, a drop-in sink, wood benchtops, black floor, beige benchtops, a built-in vanity and wood.
Photo of a large country powder room in Other with open cabinets, beige cabinets, a one-piece toilet, white tile, porcelain tile, white walls, porcelain floors, a drop-in sink, wood benchtops, black floor, beige benchtops, a built-in vanity and wood.
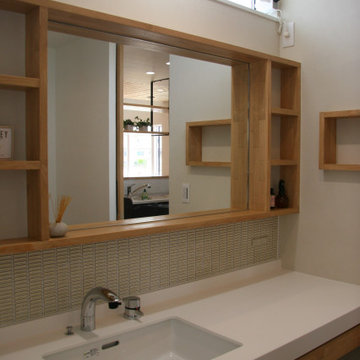
Inspiration for a mid-sized scandinavian powder room in Other with open cabinets, medium wood cabinets, white tile, mosaic tile, white walls, vinyl floors, an integrated sink, wood benchtops, black floor, white benchtops, a built-in vanity, wallpaper and wallpaper.
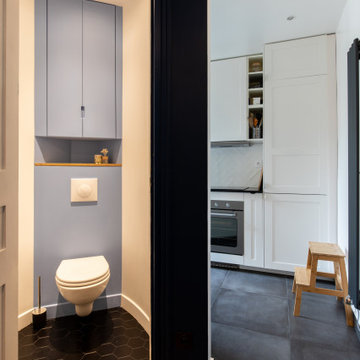
Les toilettes sont séparées. Toute la surface et la hauteur ont été exploitées pour y installer un modèle suspendu et un placard de rangement toute hauteur.
Les poignées ont été creusées dans l'épaisseur du bois avant la mise en peinture.
Dans cette pièce, on retrouve la couleur noire au sol et une autre nuance de bleu.
Sur la droite on aperçoit la cuisine. Comme pour l'entrée dans le séjour, la porte a été supprimée et l'ouverture est toute hauteur.
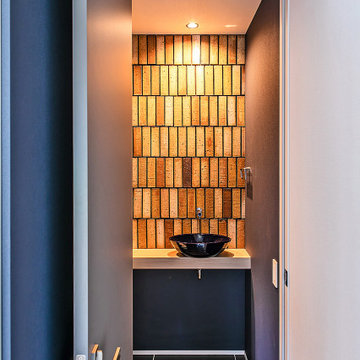
閉鎖の中の解放 栗東小野の家
Inspiration for a contemporary powder room in Other with open cabinets, light wood cabinets, porcelain tile, black walls, porcelain floors, black floor, a built-in vanity and wallpaper.
Inspiration for a contemporary powder room in Other with open cabinets, light wood cabinets, porcelain tile, black walls, porcelain floors, black floor, a built-in vanity and wallpaper.
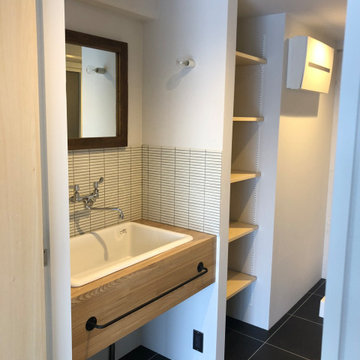
実験用シンクを使用した洗面
Inspiration for a small modern powder room in Tokyo Suburbs with open cabinets, white tile, ceramic tile, linoleum floors, wood benchtops, black floor, a built-in vanity, timber and planked wall panelling.
Inspiration for a small modern powder room in Tokyo Suburbs with open cabinets, white tile, ceramic tile, linoleum floors, wood benchtops, black floor, a built-in vanity, timber and planked wall panelling.
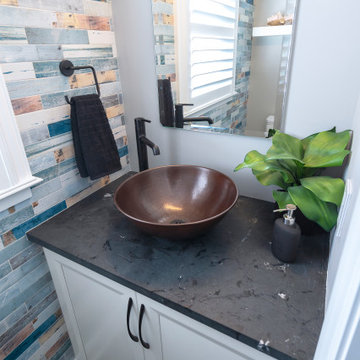
Design ideas for a small transitional powder room in Philadelphia with white cabinets, a two-piece toilet, multi-coloured tile, porcelain tile, beige walls, porcelain floors, a vessel sink, quartzite benchtops, black floor, black benchtops and a built-in vanity.
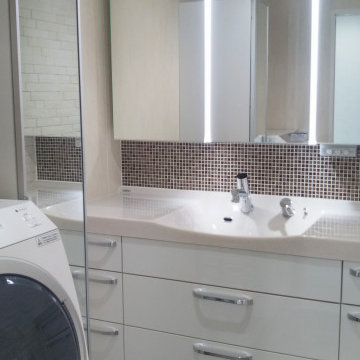
Design ideas for a small modern powder room in Other with white cabinets, multi-coloured tile, glass tile, beige walls, solid surface benchtops, black floor, white benchtops, a built-in vanity and wallpaper.
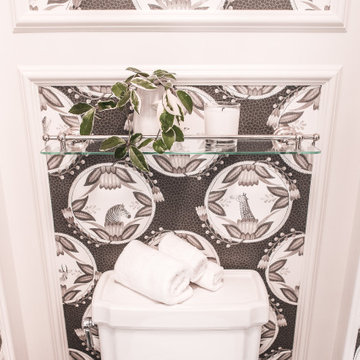
Large traditional powder room in Boston with beaded inset cabinets, white cabinets, a one-piece toilet, white walls, marble floors, an undermount sink, marble benchtops, black floor, white benchtops, a built-in vanity, coffered and wallpaper.
Powder Room Design Ideas with Black Floor and a Built-in Vanity
5