Powder Room Design Ideas with Black Tile and an Integrated Sink
Refine by:
Budget
Sort by:Popular Today
1 - 20 of 139 photos
Item 1 of 3
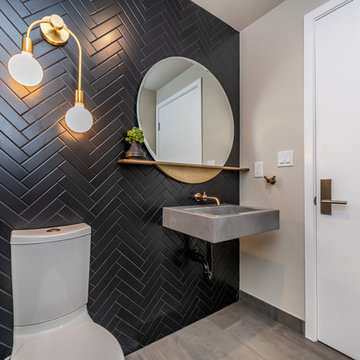
Powder Room
Photo of a small midcentury powder room in Los Angeles with a two-piece toilet, black tile, ceramic tile, black walls, porcelain floors, an integrated sink, concrete benchtops, grey floor and grey benchtops.
Photo of a small midcentury powder room in Los Angeles with a two-piece toilet, black tile, ceramic tile, black walls, porcelain floors, an integrated sink, concrete benchtops, grey floor and grey benchtops.
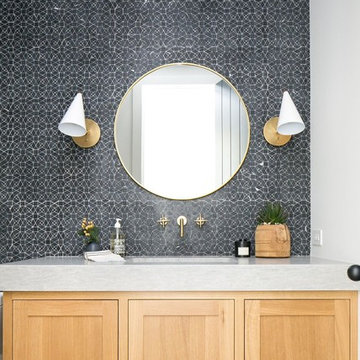
Photographer: Ryan Garvin
Beach style powder room in Orange County with shaker cabinets, light wood cabinets, black tile, white walls, an integrated sink and grey benchtops.
Beach style powder room in Orange County with shaker cabinets, light wood cabinets, black tile, white walls, an integrated sink and grey benchtops.
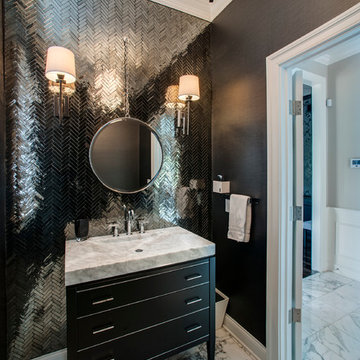
Photo of a transitional powder room in Philadelphia with flat-panel cabinets, black cabinets, black walls, an integrated sink, multi-coloured floor, black tile and grey benchtops.
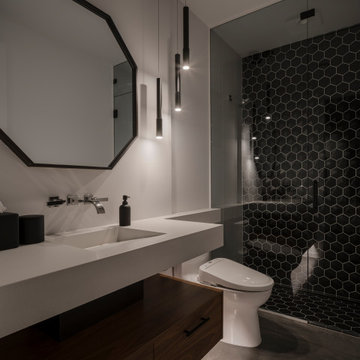
Photo by Roehner + Ryan
Photo of a modern powder room in Phoenix with ceramic tile, a floating vanity, black tile, concrete floors, an integrated sink and concrete benchtops.
Photo of a modern powder room in Phoenix with ceramic tile, a floating vanity, black tile, concrete floors, an integrated sink and concrete benchtops.
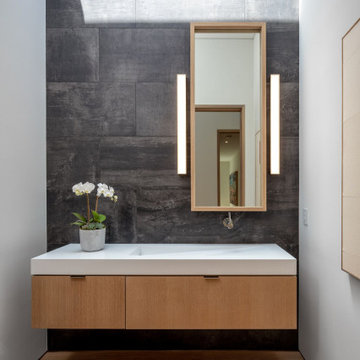
Inspiration for a contemporary powder room in Orange County with flat-panel cabinets, light wood cabinets, black tile, white walls, light hardwood floors, an integrated sink, beige floor, white benchtops and a floating vanity.

This powder bath makes a statement with textures. A vanity with raffia doors against a background of alternating gloss and matte geometric tile and striped with brushed gold metal strips. The wallpaper, made in India, reflects themes reminiscent of the client's home in India.
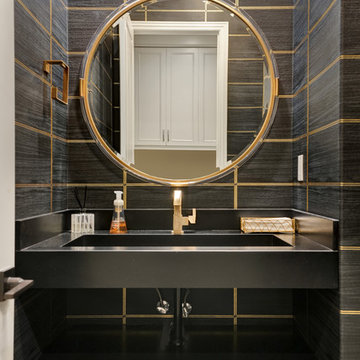
Transitional powder room in Orange County with black tile, an integrated sink and black benchtops.
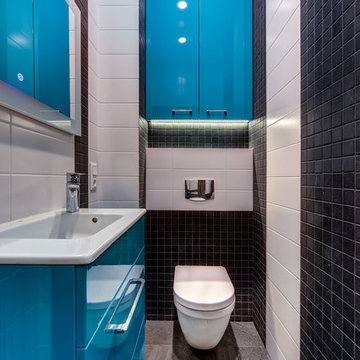
Inspiration for a contemporary powder room in Saint Petersburg with flat-panel cabinets, blue cabinets, a wall-mount toilet, white tile, black tile, an integrated sink and grey floor.

The new custom vanity is a major upgrade from the existing conditions. It’s larger in size and still creates a grounding focal point, but in a much more contemporary way. We opted for black stained wood, flat cabinetry with integrated pulls for the most minimal look. Then we selected a honed limestone countertop that we carried down both sides of the vanity in a waterfall effect. To maintain the most sleek and minimal look, we opted for an integrated sink and a custom cut out for trash.
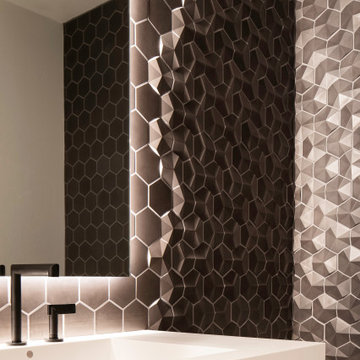
Design ideas for a small modern powder room in Denver with flat-panel cabinets, light wood cabinets, black tile, mosaic tile, porcelain floors, an integrated sink, solid surface benchtops, white benchtops and a floating vanity.
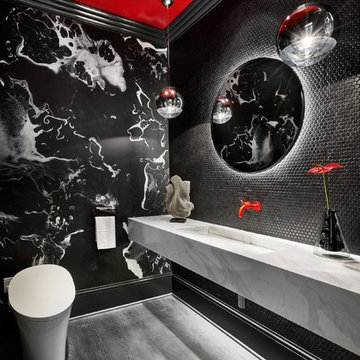
Photo Credits: Blackstone Edge Studios
Our inspiration for this spacious powder room came from hospitality. We incorporated our client's favorite color of red and created this very dramatic, swanky powder room that their guests would not expect to see in a residence. We also created a dramatic yet elegant lighting plan in order to create an ambience needed to complete this room.
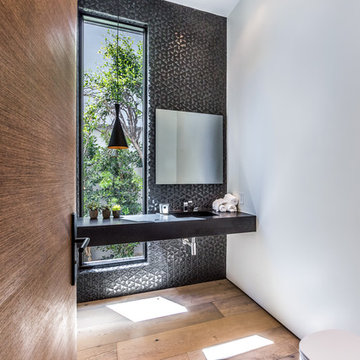
The Sunset Team
Mid-sized modern powder room in Los Angeles with a one-piece toilet, black tile, light hardwood floors, an integrated sink, white walls and black benchtops.
Mid-sized modern powder room in Los Angeles with a one-piece toilet, black tile, light hardwood floors, an integrated sink, white walls and black benchtops.
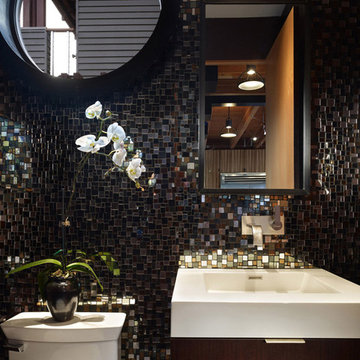
Powder room. Photography by Ben Benschneider.
Inspiration for a small modern powder room in Seattle with an integrated sink, flat-panel cabinets, dark wood cabinets, a two-piece toilet, black tile, glass tile, black walls, concrete floors, solid surface benchtops, beige floor and white benchtops.
Inspiration for a small modern powder room in Seattle with an integrated sink, flat-panel cabinets, dark wood cabinets, a two-piece toilet, black tile, glass tile, black walls, concrete floors, solid surface benchtops, beige floor and white benchtops.
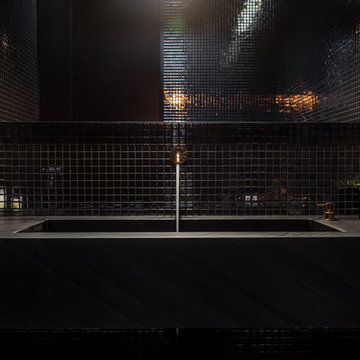
house AB
Inspiration for a mid-sized contemporary powder room in Venice with black cabinets, a wall-mount toilet, black tile, mosaic tile, medium hardwood floors, an integrated sink and marble benchtops.
Inspiration for a mid-sized contemporary powder room in Venice with black cabinets, a wall-mount toilet, black tile, mosaic tile, medium hardwood floors, an integrated sink and marble benchtops.
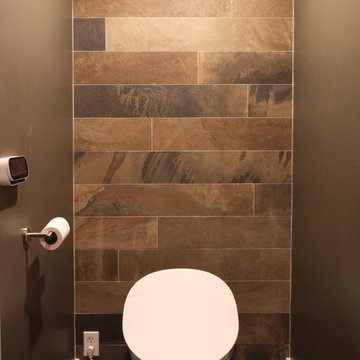
Small transitional powder room in Houston with flat-panel cabinets, medium wood cabinets, a bidet, black tile, stone tile, grey walls, concrete floors, an integrated sink, quartzite benchtops, grey floor and grey benchtops.
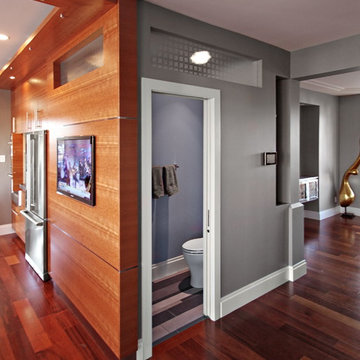
We actually made the bathroom smaller! We gained storage & character! Custom steel floating cabinet with local artist art panel in the vanity door. Concrete sink/countertop. Glass mosaic backsplash.

Modern Powder Room Charcoal Black Vanity Sink Black Tile Backsplash, wood flat panels design By Darash
This is an example of a large modern powder room in Austin with flat-panel cabinets, a one-piece toilet, porcelain floors, white benchtops, a floating vanity, recessed, panelled walls, black cabinets, black tile, ceramic tile, black walls, an integrated sink, concrete benchtops and brown floor.
This is an example of a large modern powder room in Austin with flat-panel cabinets, a one-piece toilet, porcelain floors, white benchtops, a floating vanity, recessed, panelled walls, black cabinets, black tile, ceramic tile, black walls, an integrated sink, concrete benchtops and brown floor.

Design ideas for a large modern powder room in Los Angeles with open cabinets, light wood cabinets, a one-piece toilet, black tile, gray tile, porcelain tile, white walls, porcelain floors, an integrated sink, marble benchtops, grey floor, white benchtops and a built-in vanity.
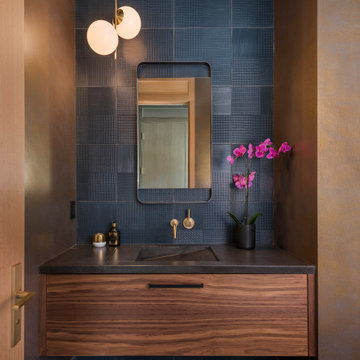
This new house is located in a quiet residential neighborhood developed in the 1920’s, that is in transition, with new larger homes replacing the original modest-sized homes. The house is designed to be harmonious with its traditional neighbors, with divided lite windows, and hip roofs. The roofline of the shingled house steps down with the sloping property, keeping the house in scale with the neighborhood. The interior of the great room is oriented around a massive double-sided chimney, and opens to the south to an outdoor stone terrace and gardens. Photo by: Nat Rea Photography
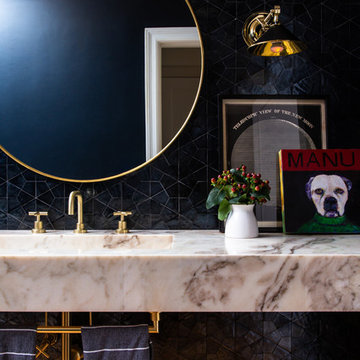
Inspiration for a transitional powder room in Los Angeles with black tile, an integrated sink, marble benchtops and multi-coloured benchtops.
Powder Room Design Ideas with Black Tile and an Integrated Sink
1