Powder Room Design Ideas with Black Walls and an Undermount Sink
Refine by:
Budget
Sort by:Popular Today
161 - 180 of 280 photos
Item 1 of 3
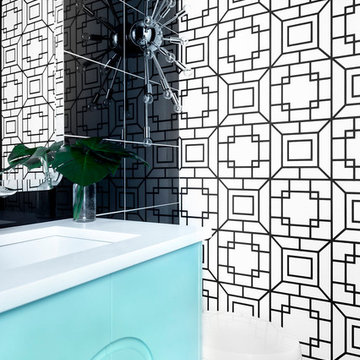
Photos by MJay Photography
This is an example of a small midcentury powder room in Calgary with furniture-like cabinets, turquoise cabinets, black tile, porcelain tile, black walls, porcelain floors, an undermount sink, quartzite benchtops and grey floor.
This is an example of a small midcentury powder room in Calgary with furniture-like cabinets, turquoise cabinets, black tile, porcelain tile, black walls, porcelain floors, an undermount sink, quartzite benchtops and grey floor.
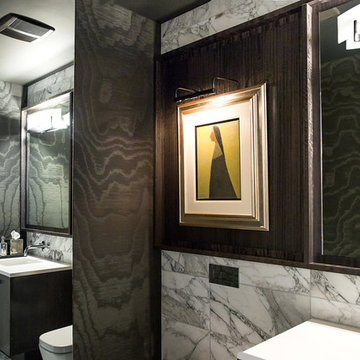
A powder rm featuring Arte Wallcoverings 48103 Masquerade Uni installed by Drop Wallcoverings, Calgary Wallpaper Installer. Interior Design by Cridland Associates. Photography by Lindsay Nichols Photography. Contractor/Build by Triangle Enterprises.
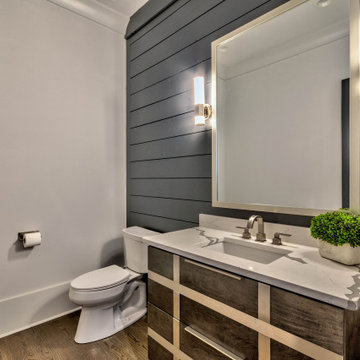
Mid-sized modern powder room in Atlanta with furniture-like cabinets, medium wood cabinets, a two-piece toilet, black walls, medium hardwood floors, an undermount sink, engineered quartz benchtops, brown floor, white benchtops, a freestanding vanity and planked wall panelling.
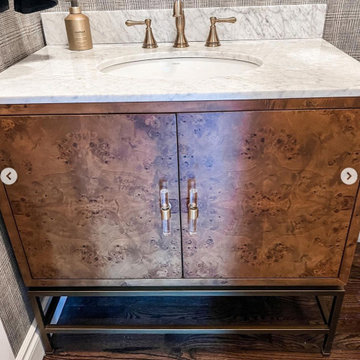
This is an example of a small modern powder room in Seattle with flat-panel cabinets, dark wood cabinets, a one-piece toilet, black walls, dark hardwood floors, an undermount sink, white benchtops, a freestanding vanity and wallpaper.
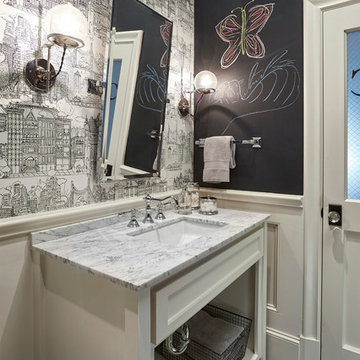
Aaron Dougherty Photography
Small transitional powder room in Dallas with white cabinets, a two-piece toilet, gray tile, black walls, marble floors, an undermount sink, marble benchtops and open cabinets.
Small transitional powder room in Dallas with white cabinets, a two-piece toilet, gray tile, black walls, marble floors, an undermount sink, marble benchtops and open cabinets.
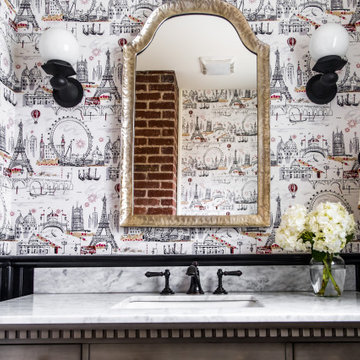
The Paris inspired bathroom is a showstopper for guests! A standard vanity was used and we swapped out the hardware with these mother-of-pearl brass knobs. This powder room includes black beadboard, black and white floor tile, marble vanity top, wallpaper, wall sconces, and a decorative mirror.
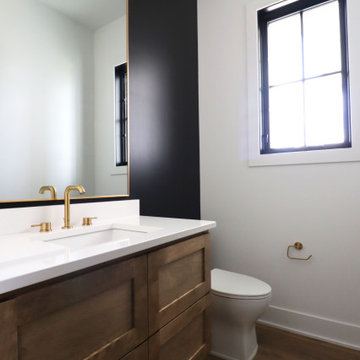
Inspiration for a country powder room in Omaha with shaker cabinets, light wood cabinets, a one-piece toilet, black walls, an undermount sink, engineered quartz benchtops, white benchtops and a floating vanity.
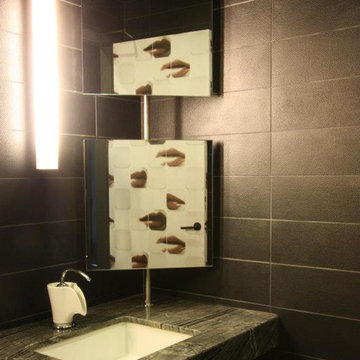
Kyle Wright
This is an example of a small modern powder room in Houston with an undermount sink, marble benchtops, black tile, porcelain tile and black walls.
This is an example of a small modern powder room in Houston with an undermount sink, marble benchtops, black tile, porcelain tile and black walls.
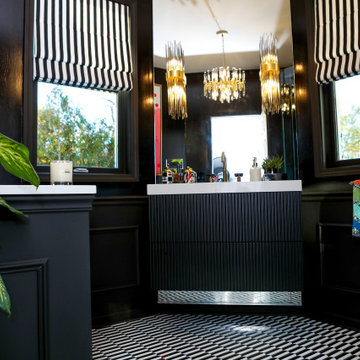
This powder room underwent an amazing transformation. From mixed matched colors to a beautiful black and gold space, this bathroom is to die for. Inside is brand new floor tiles and wall paint along with an all new shower and floating vanity. The walls are covered in a snake skin like wall paper with black wainscoting to accent. A half way was added to conceal the toilet and create more privacy. Gold fixtures and a lovely gold chandelier light up the space perfectly.
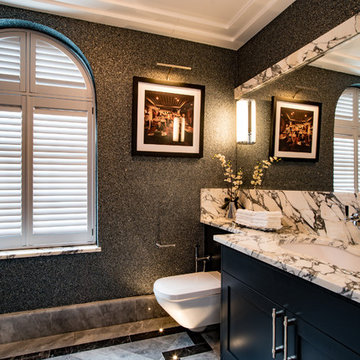
Italian Arabescato Cervaiole Altissimo polished Marble sink and vanity.
Luna Cloud Marble flooring with a bespoke Nero Marquina border.
Materials supplied by Natural Angle including Marble, Limestone, Granite, Sandstone, Wood Flooring and Block Paving.
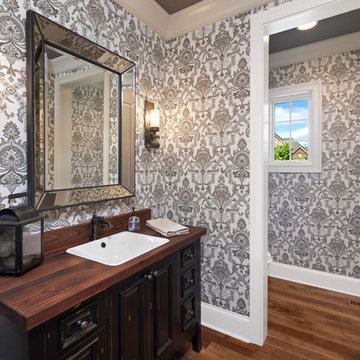
Mid-sized traditional powder room in Cincinnati with furniture-like cabinets, black cabinets, a one-piece toilet, black walls, dark hardwood floors, an undermount sink, wood benchtops, brown floor and brown benchtops.

Design ideas for a large transitional powder room in Houston with flat-panel cabinets, black cabinets, black walls, marble floors, an undermount sink, marble benchtops, black floor, white benchtops, a floating vanity and wallpaper.
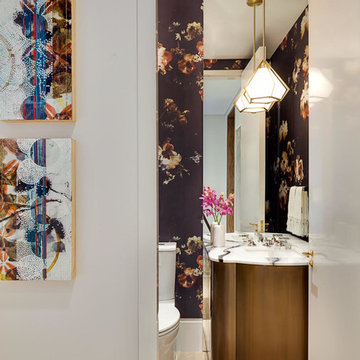
Photo of a small contemporary powder room in Austin with flat-panel cabinets, dark wood cabinets, a two-piece toilet, black walls, light hardwood floors, an undermount sink, marble benchtops, beige floor and white benchtops.
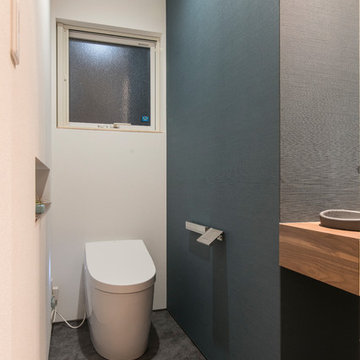
Inspiration for a mid-sized modern powder room in Other with open cabinets, white cabinets, black walls, an undermount sink, green floor, a built-in vanity, wallpaper and wallpaper.
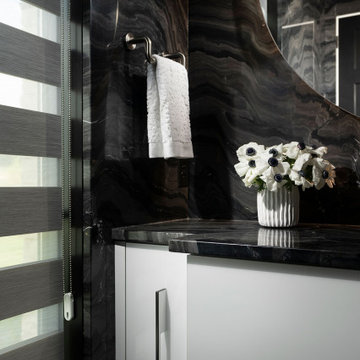
Design ideas for a large modern powder room in Other with flat-panel cabinets, white cabinets, a bidet, black tile, marble, black walls, marble floors, an undermount sink, marble benchtops, black floor, black benchtops and a floating vanity.
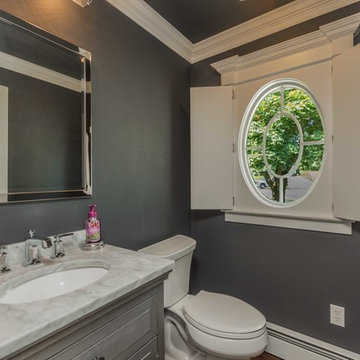
The transitional style of the interior of this remodeled shingle style home in Connecticut hits all of the right buttons for todays busy family. The sleek white and gray kitchen is the centerpiece of The open concept great room which is the perfect size for large family gatherings, but just cozy enough for a family of four to enjoy every day. The kids have their own space in addition to their small but adequate bedrooms whch have been upgraded with built ins for additional storage. The master suite is luxurious with its marble bath and vaulted ceiling with a sparkling modern light fixture and its in its own wing for additional privacy. There are 2 and a half baths in addition to the master bath, and an exercise room and family room in the finished walk out lower level.
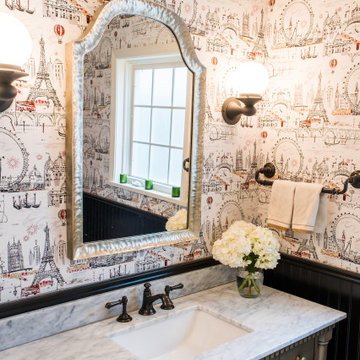
The Paris inspired bathroom is a showstopper for guests! A standard vanity was used and we swapped out the hardware with these mother-of-pearl brass knobs. This powder room includes black beadboard, black and white floor tile, marble vanity top, wallpaper, wall sconces, and a decorative mirror.
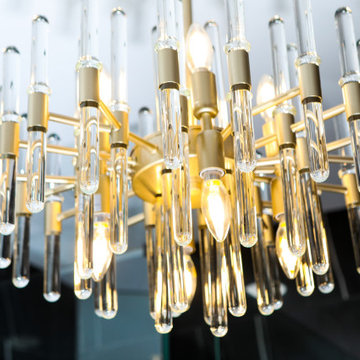
This powder room underwent an amazing transformation. From mixed matched colors to a beautiful black and gold space, this bathroom is to die for. Inside is brand new floor tiles and wall paint along with an all new shower and floating vanity. The walls are covered in a snake skin like wall paper with black wainscoting to accent. A half way was added to conceal the toilet and create more privacy. Gold fixtures and a lovely gold chandelier light up the space perfectly.
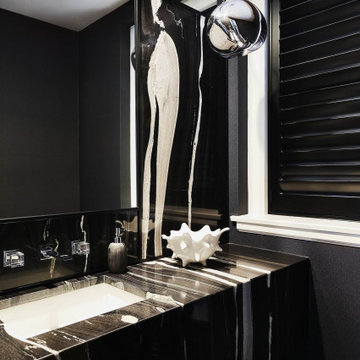
This is an example of a contemporary powder room in St Louis with black walls, an undermount sink, black floor and multi-coloured benchtops.
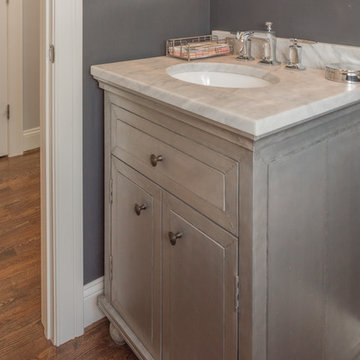
The transitional style of the interior of this remodeled shingle style home in Connecticut hits all of the right buttons for todays busy family. The sleek white and gray kitchen is the centerpiece of The open concept great room which is the perfect size for large family gatherings, but just cozy enough for a family of four to enjoy every day. The kids have their own space in addition to their small but adequate bedrooms whch have been upgraded with built ins for additional storage. The master suite is luxurious with its marble bath and vaulted ceiling with a sparkling modern light fixture and its in its own wing for additional privacy. There are 2 and a half baths in addition to the master bath, and an exercise room and family room in the finished walk out lower level.
Powder Room Design Ideas with Black Walls and an Undermount Sink
9