Powder Room Design Ideas with Black Walls and Blue Walls
Refine by:
Budget
Sort by:Popular Today
1 - 20 of 5,055 photos
Item 1 of 3

Powder room - Elitis vinyl wallpaper with red travertine and grey mosaics. Vessel bowl sink with black wall mounted tapware. Custom lighting. Navy painted ceiling and terrazzo floor.
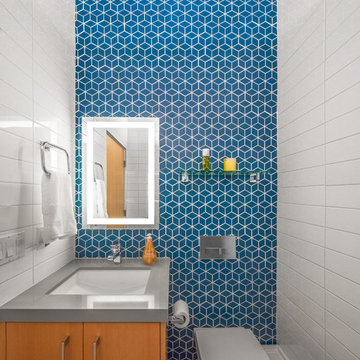
The corner lot at the base of San Jacinto Mountain in the Vista Las Palmas tract in Palm Springs included an altered mid-century residence originally designed by Charles Dubois with a simple, gabled roof originally in the ‘Atomic Ranch’ style and sweeping mountain views to the west and south. The new owners wanted a comprehensive, contemporary, and visually connected redo of both interior and exterior spaces within the property. The project buildout included approximately 600 SF of new interior space including a new freestanding pool pavilion at the southeast corner of the property which anchors the new rear yard pool space and provides needed covered exterior space on the site during the typical hot desert days. Images by Steve King Architectural Photography
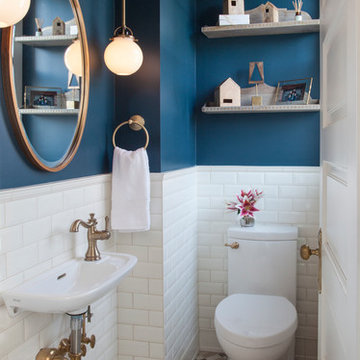
A beveled wainscot tile base, chair rail tile, brass hardware/plumbing, and a contrasting blue, embellish the new powder room.
Small transitional powder room in Minneapolis with white tile, ceramic tile, blue walls, porcelain floors, a wall-mount sink, multi-coloured floor, a one-piece toilet and open cabinets.
Small transitional powder room in Minneapolis with white tile, ceramic tile, blue walls, porcelain floors, a wall-mount sink, multi-coloured floor, a one-piece toilet and open cabinets.
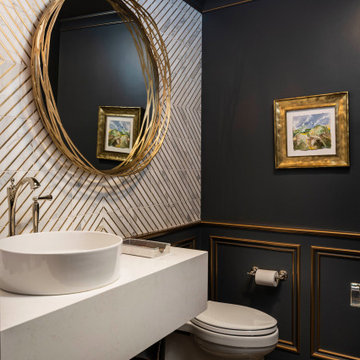
These homeowners came to us to renovate a number of areas of their home. In their formal powder bath they wanted a sophisticated polished room that was elegant and custom in design. The formal powder was designed around stunning marble and gold wall tile with a custom starburst layout coming from behind the center of the birds nest round brass mirror. A white floating quartz countertop houses a vessel bowl sink and vessel bowl height faucet in polished nickel, wood panel and molding’s were painted black with a gold leaf detail which carried over to the ceiling for the WOW.
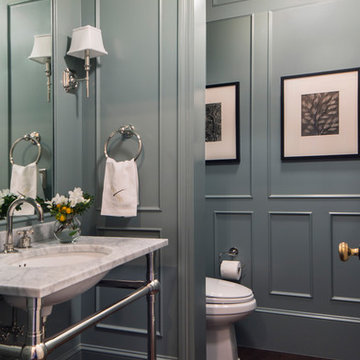
Photography by Laura Hull.
Large traditional powder room in San Francisco with open cabinets, a one-piece toilet, blue walls, dark hardwood floors, a console sink, marble benchtops, brown floor and white benchtops.
Large traditional powder room in San Francisco with open cabinets, a one-piece toilet, blue walls, dark hardwood floors, a console sink, marble benchtops, brown floor and white benchtops.
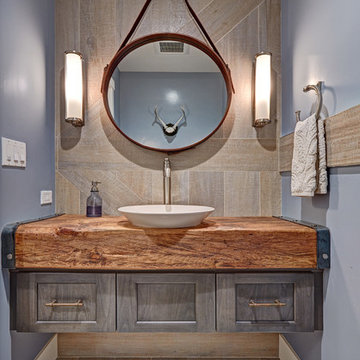
Our carpenters labored every detail from chainsaws to the finest of chisels and brad nails to achieve this eclectic industrial design. This project was not about just putting two things together, it was about coming up with the best solutions to accomplish the overall vision. A true meeting of the minds was required around every turn to achieve "rough" in its most luxurious state.
Featuring: Floating vanity, rough cut wood top, beautiful accent mirror and Porcelanosa wood grain tile as flooring and backsplashes.
PhotographerLink

Inspiration for a small beach style powder room in Milwaukee with a two-piece toilet, blue walls, cement tiles, a console sink, blue floor, a freestanding vanity and planked wall panelling.
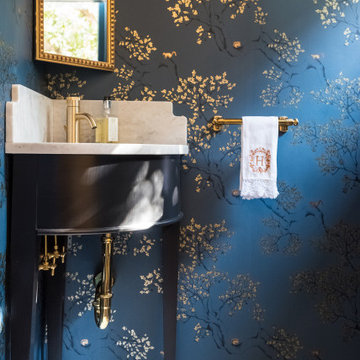
Here you can see a bit of the marble mosaic tile floor. The contrast with the deep blue of the chinoiserie wallpaper is stunning! Perfect for a small space.
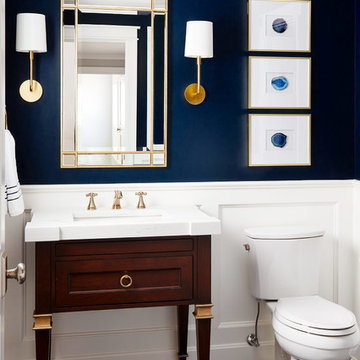
This 1966 contemporary home was completely renovated into a beautiful, functional home with an up-to-date floor plan more fitting for the way families live today. Removing all of the existing kitchen walls created the open concept floor plan. Adding an addition to the back of the house extended the family room. The first floor was also reconfigured to add a mudroom/laundry room and the first floor powder room was transformed into a full bath. A true master suite with spa inspired bath and walk-in closet was made possible by reconfiguring the existing space and adding an addition to the front of the house.

Small powder room in Albuquerque with a vessel sink, blue walls, solid surface benchtops and blue tile.

custom builder, custom home, luxury home,
Design ideas for a transitional powder room in Other with shaker cabinets, black cabinets, black walls, mosaic tile floors, an undermount sink, multi-coloured floor, white benchtops and a built-in vanity.
Design ideas for a transitional powder room in Other with shaker cabinets, black cabinets, black walls, mosaic tile floors, an undermount sink, multi-coloured floor, white benchtops and a built-in vanity.

brass mirror, brass light fixture, brass wall-mounted faucet, blue grasscloth with brass studs, and copper vessel sink
This is an example of a transitional powder room in New York with recessed-panel cabinets, dark wood cabinets, a vessel sink, marble benchtops, a built-in vanity, wallpaper, blue walls and white benchtops.
This is an example of a transitional powder room in New York with recessed-panel cabinets, dark wood cabinets, a vessel sink, marble benchtops, a built-in vanity, wallpaper, blue walls and white benchtops.

Design ideas for a large transitional powder room in Houston with blue walls, light hardwood floors, a console sink and brown floor.
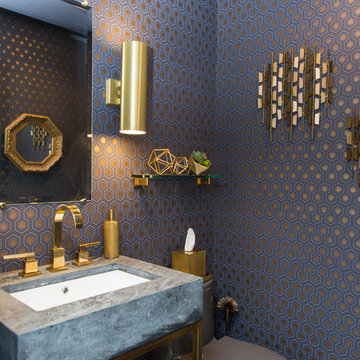
Design ideas for a contemporary powder room in New York with blue walls, mosaic tile floors, an undermount sink and grey benchtops.
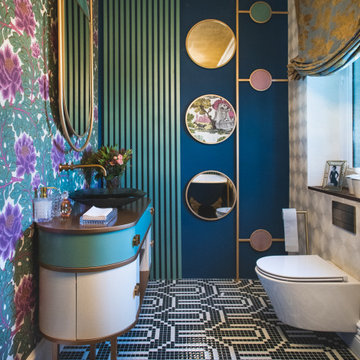
Design ideas for a large contemporary powder room in Madrid with furniture-like cabinets, white cabinets, a wall-mount toilet, blue walls, a vessel sink, multi-coloured floor, brown benchtops, a freestanding vanity and wallpaper.
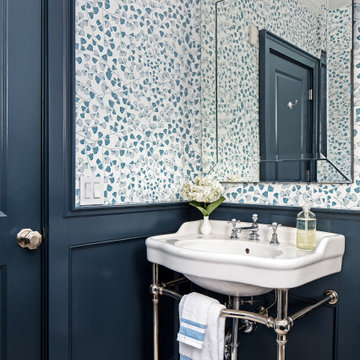
Design ideas for a transitional powder room in New York with blue walls, mosaic tile floors, wallpaper, decorative wall panelling, a console sink and white floor.
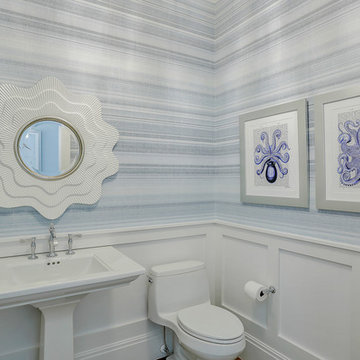
beach house, coastal decor, coastal home. powder room
Design ideas for a beach style powder room in Miami with a one-piece toilet, blue walls and a pedestal sink.
Design ideas for a beach style powder room in Miami with a one-piece toilet, blue walls and a pedestal sink.
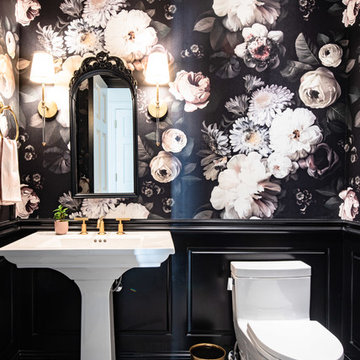
The wallpaper is a dark floral by Ellie Cashman Design.
The floor tiles are Calacatta honed 2x2 hexs.
The lights are Camille Sconces in hand rubbed brass by visual comfort.
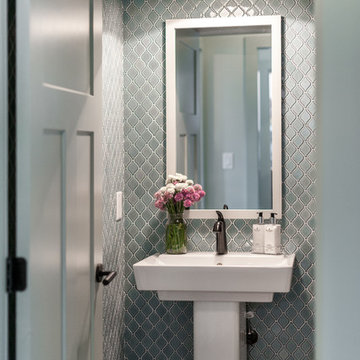
A laundry room, mud room, and powder room were created from space that housed the original back stairway, dining room, and kitchen.
Contractor: Maven Development
Photo: Emily Rose Imagery

Powder room with wallpaper a panelling
Design ideas for a small transitional powder room in Toronto with furniture-like cabinets, black cabinets, a one-piece toilet, black walls, porcelain floors, an undermount sink, engineered quartz benchtops, white floor, white benchtops, a freestanding vanity and panelled walls.
Design ideas for a small transitional powder room in Toronto with furniture-like cabinets, black cabinets, a one-piece toilet, black walls, porcelain floors, an undermount sink, engineered quartz benchtops, white floor, white benchtops, a freestanding vanity and panelled walls.
Powder Room Design Ideas with Black Walls and Blue Walls
1