Powder Room Design Ideas with Black Walls and Grey Benchtops
Refine by:
Budget
Sort by:Popular Today
1 - 20 of 70 photos
Item 1 of 3

This powder room has a marble console sink complete with a terra-cotta Spanish tile ogee patterned wall.
Inspiration for a small mediterranean powder room in Los Angeles with white cabinets, a one-piece toilet, beige tile, terra-cotta tile, black walls, light hardwood floors, a console sink, marble benchtops, beige floor, grey benchtops and a freestanding vanity.
Inspiration for a small mediterranean powder room in Los Angeles with white cabinets, a one-piece toilet, beige tile, terra-cotta tile, black walls, light hardwood floors, a console sink, marble benchtops, beige floor, grey benchtops and a freestanding vanity.
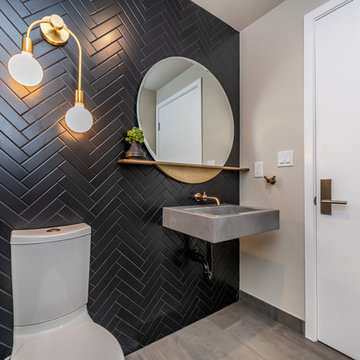
Powder Room
Photo of a small midcentury powder room in Los Angeles with a two-piece toilet, black tile, ceramic tile, black walls, porcelain floors, an integrated sink, concrete benchtops, grey floor and grey benchtops.
Photo of a small midcentury powder room in Los Angeles with a two-piece toilet, black tile, ceramic tile, black walls, porcelain floors, an integrated sink, concrete benchtops, grey floor and grey benchtops.
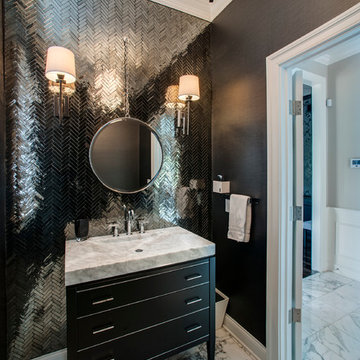
Photo of a transitional powder room in Philadelphia with flat-panel cabinets, black cabinets, black walls, an integrated sink, multi-coloured floor, black tile and grey benchtops.

Inspiration for a mid-sized modern powder room in Houston with flat-panel cabinets, white cabinets, black walls, beige floor, grey benchtops, a floating vanity, wallpaper, ceramic floors and an undermount sink.
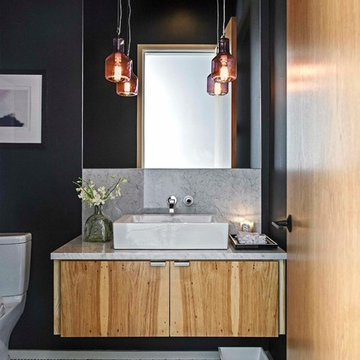
photography by Scott Benedict
Photo of a small contemporary powder room in Austin with flat-panel cabinets, a vessel sink, marble benchtops, a two-piece toilet, black walls, mosaic tile floors, gray tile, black tile, marble, light wood cabinets and grey benchtops.
Photo of a small contemporary powder room in Austin with flat-panel cabinets, a vessel sink, marble benchtops, a two-piece toilet, black walls, mosaic tile floors, gray tile, black tile, marble, light wood cabinets and grey benchtops.
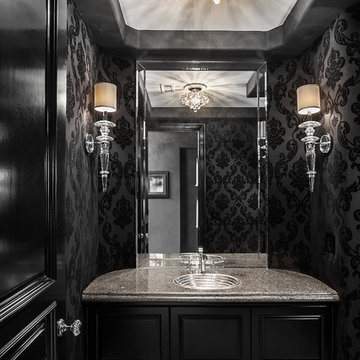
SJC Dramatic Remodel
This is an example of a contemporary powder room in Orange County with a drop-in sink, black cabinets, black walls and grey benchtops.
This is an example of a contemporary powder room in Orange County with a drop-in sink, black cabinets, black walls and grey benchtops.
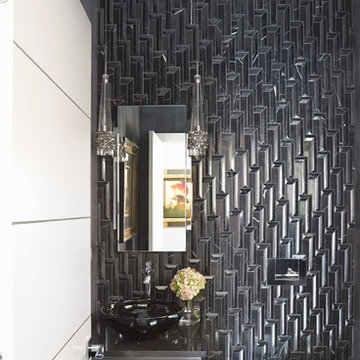
Free ebook, CREATING THE IDEAL KITCHEN
Download now → http://bit.ly/idealkitchen
This client moved to the area to be near their adult daughter and grandchildren so this new construction is destined to be a place full of happy memories and family entertaining. The goal throughout the home was to incorporate their existing collection of artwork and sculpture with a more contemporary aesthetic. The kitchen, located on the first floor of the 3-story townhouse, shares the floor with a dining space, a living area and a powder room.
The kitchen is U-shaped with the sink overlooking the dining room, the cooktop along the exterior wall, with a large clerestory window above, and the bank of tall paneled appliances and storage along the back wall. The European cabinetry is made up of three separate finishes – a light gray glossy lacquer for the base cabinets, a white glossy lacquer for the tall cabinets and a white glass finish for the wall cabinets above the cooktop. The colors are subtly different but provide a bit of texture that works nicely with the finishings chosen for the space. The stainless grooves and toe kick provide additional detail.
The long peninsula provides casual seating and is topped with a custom walnut butcher block waterfall countertop that is 6” thick and has built in wine storage on the front side. This detail provides a warm spot to rest your arms and the wine storage provides a repetitive element that is heard again in the pendants and the barstool backs. The countertops are quartz, and appliances include a full size refrigerator and freezer, oven, steam oven, gas cooktop and paneled dishwasher.
Cabinetry Design by: Susan Klimala, CKD, CBD
Interior Design by: Julie Dunfee Designs
Photography by: Mike Kaskel
For more information on kitchen and bath design ideas go to: www.kitchenstudio-ge.com

The crosshatch pattern of the mesh is a bit of recurring motif in the home’s design. You can find it throughout the home, including in the wallpaper selection in this powder room.

The new custom vanity is a major upgrade from the existing conditions. It’s larger in size and still creates a grounding focal point, but in a much more contemporary way. We opted for black stained wood, flat cabinetry with integrated pulls for the most minimal look. Then we selected a honed limestone countertop that we carried down both sides of the vanity in a waterfall effect. To maintain the most sleek and minimal look, we opted for an integrated sink and a custom cut out for trash.
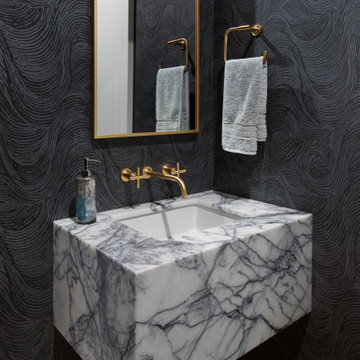
Inspiration for a transitional powder room in San Francisco with black walls, medium hardwood floors, an undermount sink, brown floor, grey benchtops and wallpaper.
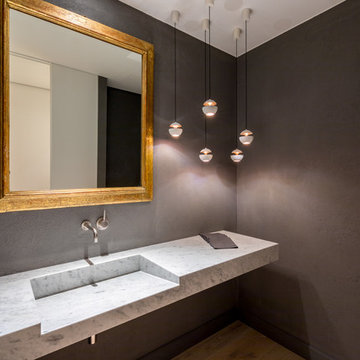
Design ideas for a contemporary powder room in Barcelona with black walls, medium hardwood floors, an integrated sink, marble benchtops, beige floor and grey benchtops.
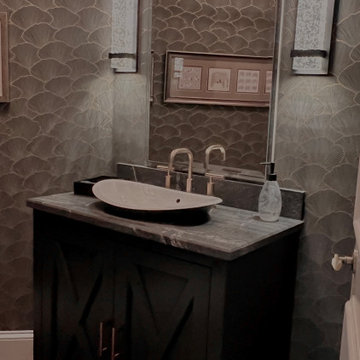
Kohler Semi recessed sink, Purist Brushed Bronze Faucet Phillip Jeffrey Gray and Gold wallpaper
This is an example of a mid-sized traditional powder room with furniture-like cabinets, grey cabinets, black walls, dark hardwood floors, a vessel sink, granite benchtops, brown floor, grey benchtops, a freestanding vanity and wallpaper.
This is an example of a mid-sized traditional powder room with furniture-like cabinets, grey cabinets, black walls, dark hardwood floors, a vessel sink, granite benchtops, brown floor, grey benchtops, a freestanding vanity and wallpaper.
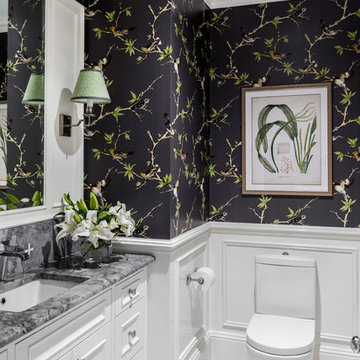
Design ideas for a traditional powder room in Brisbane with recessed-panel cabinets, white cabinets, a two-piece toilet, black walls, mosaic tile floors, an undermount sink, multi-coloured floor and grey benchtops.
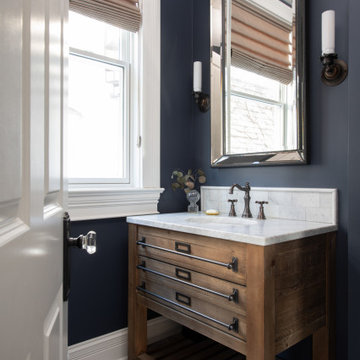
Small traditional powder room in Chicago with open cabinets, grey cabinets, black walls, ceramic floors, an undermount sink, marble benchtops, grey floor, grey benchtops and a freestanding vanity.

Transitional powder room in Seattle with open cabinets, grey cabinets, a one-piece toilet, black walls, an integrated sink, black floor, grey benchtops, a built-in vanity and wallpaper.
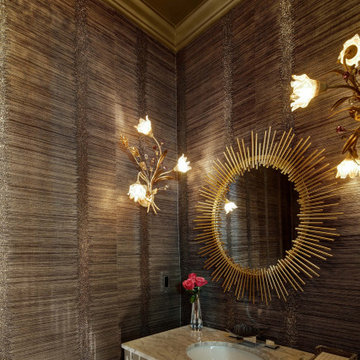
Scalamandre crystal beaded wallcovering makes this a powder room to stun your guests with the charcoal color walls and metallic silver ceiling. The vanity is mirror that reflects the beaded wallcvoering and the circular metal spiked mirror is the a compliment to the linear lines. I love the clien'ts own sconces for adramatic accent that she didn't know where to put them and I love them there!
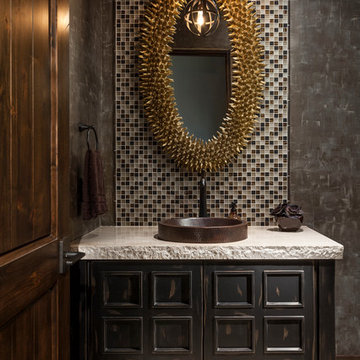
Photo of a large powder room in Phoenix with furniture-like cabinets, dark wood cabinets, multi-coloured tile, mosaic tile, a vessel sink, black walls, travertine floors, concrete benchtops, white floor and grey benchtops.
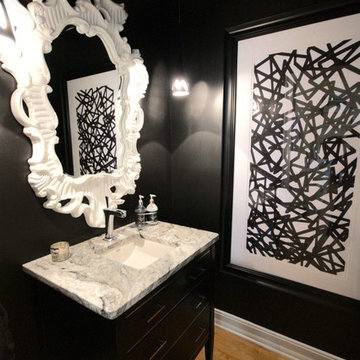
This is an example of a mid-sized contemporary powder room in Atlanta with raised-panel cabinets, black cabinets, marble benchtops, black walls, light hardwood floors, an undermount sink, beige floor and grey benchtops.
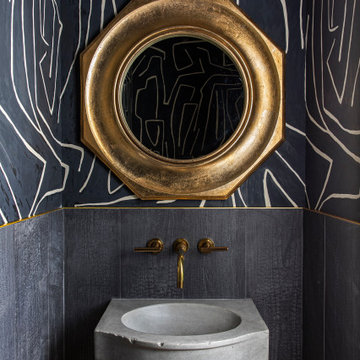
Design ideas for a small traditional powder room in Boston with open cabinets, black tile, stone tile, black walls, light hardwood floors, a wall-mount sink and grey benchtops.
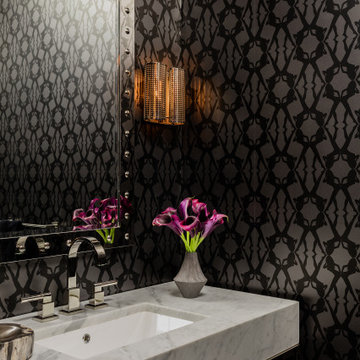
Photo of a mid-sized transitional powder room in Boston with furniture-like cabinets, grey cabinets, a one-piece toilet, black walls, ceramic floors, a console sink, marble benchtops, black floor and grey benchtops.
Powder Room Design Ideas with Black Walls and Grey Benchtops
1