Powder Room Design Ideas with Blue Cabinets and Light Wood Cabinets
Refine by:
Budget
Sort by:Popular Today
1 - 20 of 3,532 photos
Item 1 of 3

apaiser Reflections Basin in the powder room at Sikata House, The Vela Properties in Byron Bay, Australia. Designed by The Designory | Photography by The Quarter Acre

This is an example of a contemporary powder room in Gold Coast - Tweed with flat-panel cabinets, light wood cabinets, blue tile, mosaic tile, white walls, a drop-in sink and grey benchtops.

Inspiration for a mid-sized contemporary powder room in Sydney with flat-panel cabinets, light wood cabinets, a one-piece toilet, blue tile, ceramic tile, beige walls, ceramic floors, an undermount sink, engineered quartz benchtops, beige floor, white benchtops and a built-in vanity.

Photo of a transitional powder room in Houston with open cabinets, blue cabinets, brown walls, an undermount sink, marble benchtops, brown floor, multi-coloured benchtops, a built-in vanity and wallpaper.
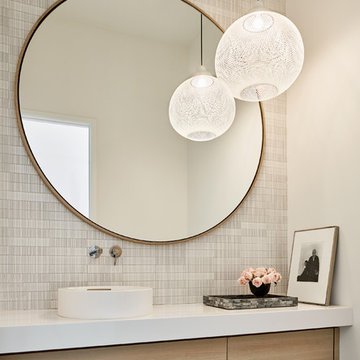
Mid-sized contemporary powder room in Dallas with flat-panel cabinets, light wood cabinets, porcelain floors, a vessel sink, engineered quartz benchtops, white benchtops, grey walls and grey floor.
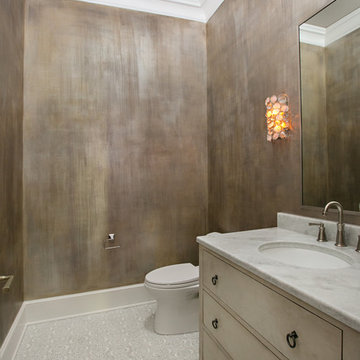
Powder Bath designed with Walker Zanger Mosaic Stone Tile floor, Custom Built Cabinetry, custom painted walls by Carrie Rodie and Jamey James of the Finishing Tile. Tile installed by Ronnie Burgess of the Finishing Tile.
Photography: Mary Ann Elston

Continuing the relaxed beach theme through from the open plan kitchen, dining and living this powder room is light, airy and packed full of texture. The wall hung ribbed vanity, white textured tile and venetian plaster walls ooze tactility. A touch of warmth is brought into the space with the addition of the natural wicker wall sconces and reclaimed timber shelves which provide both storage and an ideal display area.

Powder Room below stair
Small transitional powder room in Nashville with beaded inset cabinets, blue cabinets, medium hardwood floors, a vessel sink, a built-in vanity, wallpaper, wallpaper, multi-coloured walls, brown floor and white benchtops.
Small transitional powder room in Nashville with beaded inset cabinets, blue cabinets, medium hardwood floors, a vessel sink, a built-in vanity, wallpaper, wallpaper, multi-coloured walls, brown floor and white benchtops.

A modern country home for a busy family with young children. The home remodel included enlarging the footprint of the kitchen to allow a larger island for more seating and entertaining, as well as provide more storage and a desk area. The pocket door pantry and the full height corner pantry was high on the client's priority list. From the cabinetry to the green peacock wallpaper and vibrant blue tiles in the bathrooms, the colourful touches throughout the home adds to the energy and charm. The result is a modern, relaxed, eclectic aesthetic with practical and efficient design features to serve the needs of this family.

Matching powder room to the kitchen's minimalist style!
Photo of a small scandinavian powder room in Toronto with flat-panel cabinets, light wood cabinets, a one-piece toilet, white walls, porcelain floors, a vessel sink, quartzite benchtops, grey floor, grey benchtops and a floating vanity.
Photo of a small scandinavian powder room in Toronto with flat-panel cabinets, light wood cabinets, a one-piece toilet, white walls, porcelain floors, a vessel sink, quartzite benchtops, grey floor, grey benchtops and a floating vanity.

Powder room with real marble mosaic tile floor, floating white oak vanity with black granite countertop and brass faucet. Wallpaper, mirror and lighting by Casey Howard Designs.

Transitional powder room in Seattle with light wood cabinets, a two-piece toilet, white walls, a vessel sink, wood benchtops, brown floor, white tile, ceramic tile and open cabinets.

A crisp and bright powder room with a navy blue vanity and brass accents.
Small transitional powder room in Chicago with furniture-like cabinets, blue cabinets, blue walls, dark hardwood floors, an undermount sink, engineered quartz benchtops, brown floor, white benchtops, a freestanding vanity and wallpaper.
Small transitional powder room in Chicago with furniture-like cabinets, blue cabinets, blue walls, dark hardwood floors, an undermount sink, engineered quartz benchtops, brown floor, white benchtops, a freestanding vanity and wallpaper.

Powder bath with floating vanity.
Photo of a mid-sized beach style powder room in Minneapolis with light wood cabinets, a one-piece toilet, blue walls, medium hardwood floors, an undermount sink, engineered quartz benchtops, a floating vanity and wallpaper.
Photo of a mid-sized beach style powder room in Minneapolis with light wood cabinets, a one-piece toilet, blue walls, medium hardwood floors, an undermount sink, engineered quartz benchtops, a floating vanity and wallpaper.

Guest Bathroom
Inspiration for a small midcentury powder room in Other with beaded inset cabinets, blue cabinets, orange walls, an undermount sink, quartzite benchtops, beige benchtops, a floating vanity and wallpaper.
Inspiration for a small midcentury powder room in Other with beaded inset cabinets, blue cabinets, orange walls, an undermount sink, quartzite benchtops, beige benchtops, a floating vanity and wallpaper.
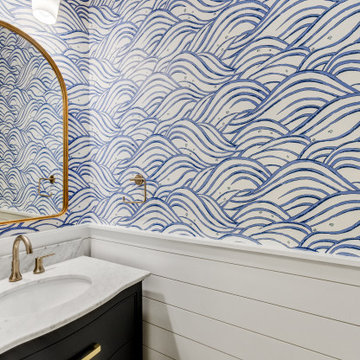
This is an example of a small beach style powder room in Charleston with beaded inset cabinets, blue cabinets, blue walls, medium hardwood floors, an undermount sink, marble benchtops, brown floor, grey benchtops, a freestanding vanity and wallpaper.

Small powder room remodel. Added a small shower to existing powder room by taking space from the adjacent laundry area.
Small transitional powder room in Denver with open cabinets, blue cabinets, a two-piece toilet, ceramic tile, blue walls, ceramic floors, an integrated sink, white floor, white benchtops, a freestanding vanity and decorative wall panelling.
Small transitional powder room in Denver with open cabinets, blue cabinets, a two-piece toilet, ceramic tile, blue walls, ceramic floors, an integrated sink, white floor, white benchtops, a freestanding vanity and decorative wall panelling.
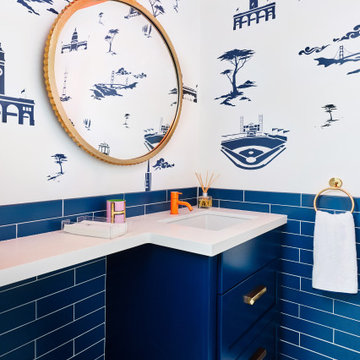
Colin Price Photography
Inspiration for a mid-sized eclectic powder room in San Francisco with shaker cabinets, blue cabinets, a one-piece toilet, blue tile, ceramic tile, white walls, ceramic floors, an undermount sink, engineered quartz benchtops, white floor, white benchtops and a built-in vanity.
Inspiration for a mid-sized eclectic powder room in San Francisco with shaker cabinets, blue cabinets, a one-piece toilet, blue tile, ceramic tile, white walls, ceramic floors, an undermount sink, engineered quartz benchtops, white floor, white benchtops and a built-in vanity.
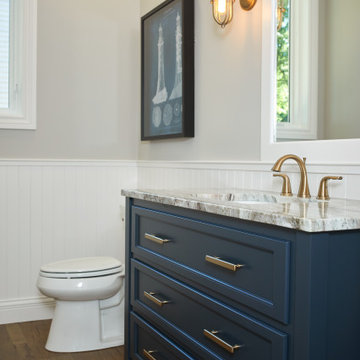
Powder Bath with navy vanity and white wainscoting
Photo by Ashley Avila Photography
Photo of a mid-sized beach style powder room in Grand Rapids with blue cabinets, a one-piece toilet, an undermount sink and a freestanding vanity.
Photo of a mid-sized beach style powder room in Grand Rapids with blue cabinets, a one-piece toilet, an undermount sink and a freestanding vanity.
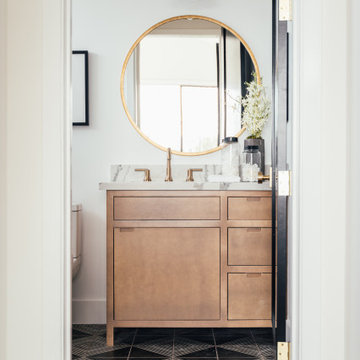
This is an example of a mid-sized transitional powder room in Los Angeles with flat-panel cabinets, light wood cabinets, a one-piece toilet, white walls, an undermount sink, multi-coloured floor, grey benchtops and a freestanding vanity.
Powder Room Design Ideas with Blue Cabinets and Light Wood Cabinets
1