Powder Room Design Ideas with Blue Cabinets and Wallpaper
Refine by:
Budget
Sort by:Popular Today
1 - 20 of 282 photos
Item 1 of 3

Photo of a transitional powder room in Houston with open cabinets, blue cabinets, brown walls, an undermount sink, marble benchtops, brown floor, multi-coloured benchtops, a built-in vanity and wallpaper.

Powder Room below stair
Small transitional powder room in Nashville with beaded inset cabinets, blue cabinets, medium hardwood floors, a vessel sink, a built-in vanity, wallpaper, wallpaper, multi-coloured walls, brown floor and white benchtops.
Small transitional powder room in Nashville with beaded inset cabinets, blue cabinets, medium hardwood floors, a vessel sink, a built-in vanity, wallpaper, wallpaper, multi-coloured walls, brown floor and white benchtops.

A crisp and bright powder room with a navy blue vanity and brass accents.
Small transitional powder room in Chicago with furniture-like cabinets, blue cabinets, blue walls, dark hardwood floors, an undermount sink, engineered quartz benchtops, brown floor, white benchtops, a freestanding vanity and wallpaper.
Small transitional powder room in Chicago with furniture-like cabinets, blue cabinets, blue walls, dark hardwood floors, an undermount sink, engineered quartz benchtops, brown floor, white benchtops, a freestanding vanity and wallpaper.

Guest Bathroom
Inspiration for a small midcentury powder room in Other with beaded inset cabinets, blue cabinets, orange walls, an undermount sink, quartzite benchtops, beige benchtops, a floating vanity and wallpaper.
Inspiration for a small midcentury powder room in Other with beaded inset cabinets, blue cabinets, orange walls, an undermount sink, quartzite benchtops, beige benchtops, a floating vanity and wallpaper.
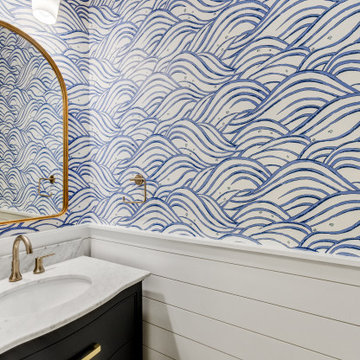
This is an example of a small beach style powder room in Charleston with beaded inset cabinets, blue cabinets, blue walls, medium hardwood floors, an undermount sink, marble benchtops, brown floor, grey benchtops, a freestanding vanity and wallpaper.
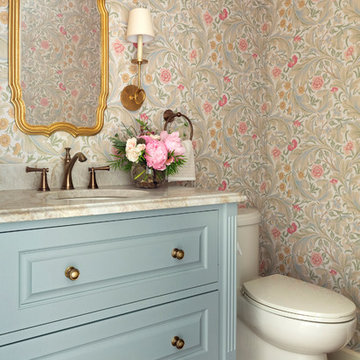
Spacecrafting Photography
Inspiration for a mid-sized traditional powder room in Minneapolis with furniture-like cabinets, blue cabinets, multi-coloured walls, dark hardwood floors, an undermount sink, brown floor, multi-coloured benchtops, a one-piece toilet, marble benchtops, a built-in vanity and wallpaper.
Inspiration for a mid-sized traditional powder room in Minneapolis with furniture-like cabinets, blue cabinets, multi-coloured walls, dark hardwood floors, an undermount sink, brown floor, multi-coloured benchtops, a one-piece toilet, marble benchtops, a built-in vanity and wallpaper.

Design ideas for a mid-sized transitional powder room in Charleston with furniture-like cabinets, blue cabinets, beige walls, light hardwood floors, an undermount sink, marble benchtops, brown floor, multi-coloured benchtops, a freestanding vanity and wallpaper.

We added tongue & groove panelling, wallpaper, a bespoke mirror and painted vanity with marble worktop to the downstairs loo of the Isle of Wight project
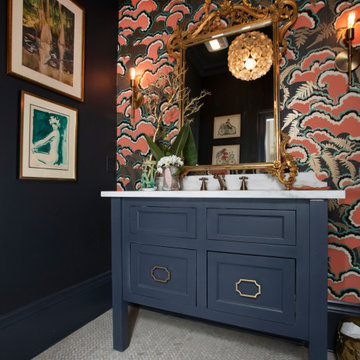
Design ideas for a transitional powder room in New Orleans with shaker cabinets, blue cabinets, multi-coloured walls, mosaic tile floors, an undermount sink, white floor, white benchtops, a freestanding vanity and wallpaper.

Powder Bathroom
Small transitional powder room in Other with furniture-like cabinets, blue cabinets, a two-piece toilet, blue walls, medium hardwood floors, an undermount sink, quartzite benchtops, grey floor, white benchtops, a freestanding vanity and wallpaper.
Small transitional powder room in Other with furniture-like cabinets, blue cabinets, a two-piece toilet, blue walls, medium hardwood floors, an undermount sink, quartzite benchtops, grey floor, white benchtops, a freestanding vanity and wallpaper.

Powder Room remodel in Melrose, MA. Navy blue three-drawer vanity accented with a champagne bronze faucet and hardware, oversized mirror and flanking sconces centered on the main wall above the vanity and toilet, marble mosaic floor tile, and fresh & fun medallion wallpaper from Serena & Lily.
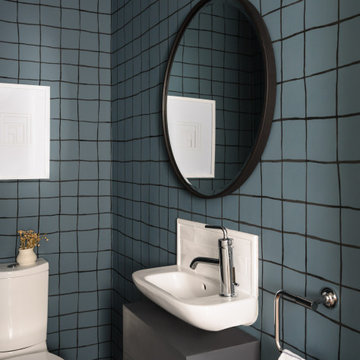
This is an example of a small transitional powder room in Boston with furniture-like cabinets, blue cabinets, a two-piece toilet, white tile, subway tile, blue walls, medium hardwood floors, a wall-mount sink, a freestanding vanity and wallpaper.
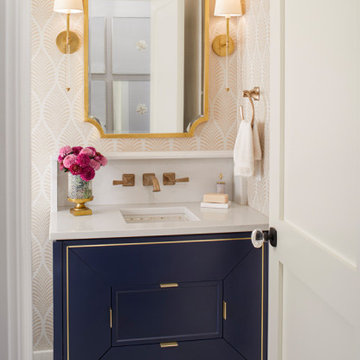
Photo of a traditional powder room in Boston with flat-panel cabinets, blue cabinets, beige walls, an undermount sink, grey floor, white benchtops, a freestanding vanity and wallpaper.
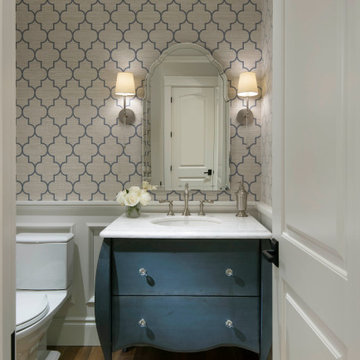
Inspiration for a mid-sized mediterranean powder room in Phoenix with blue cabinets, decorative wall panelling, wallpaper, furniture-like cabinets, a two-piece toilet, multi-coloured walls, an undermount sink, beige floor, white benchtops and a built-in vanity.

A complete remodel of this beautiful home, featuring stunning navy blue cabinets and elegant gold fixtures that perfectly complement the brightness of the marble countertops. The ceramic tile walls add a unique texture to the design, while the porcelain hexagon flooring adds an element of sophistication that perfectly completes the whole look.

Design ideas for a mid-sized beach style powder room in Chicago with recessed-panel cabinets, blue cabinets, light hardwood floors, a drop-in sink, marble benchtops, brown floor, white benchtops, a freestanding vanity, wallpaper, a two-piece toilet and multi-coloured walls.

You enter the property from the high side through a contemporary iron gate to access a large double garage with internal access. A natural stone blade leads to our signature, individually designed timber entry door.
The top-floor entry flows into a spacious open-plan living, dining, kitchen area drenched in natural light and ample glazing captures the breathtaking views over middle harbour. The open-plan living area features a high curved ceiling which exaggerates the space and creates a unique and striking frame to the vista.
With stone that cascades to the floor, the island bench is a dramatic focal point of the kitchen. Designed for entertaining and positioned to capture the vista. Custom designed dark timber joinery brings out the warmth in the stone bench.
Also on this level, a dramatic powder room with a teal and navy blue colour palette, a butler’s pantry, a modernized formal dining space, a large outdoor balcony, a cozy sitting nook with custom joinery specifically designed to house the client’s vinyl record player.
This split-level home cascades down the site following the contours of the land. As we step down from the living area, the internal staircase with double heigh ceilings, pendant lighting and timber slats which create an impressive backdrop for the dining area.
On the next level, we come to a home office/entertainment room. Double height ceilings and exotic wallpaper make this space intensely more interesting than your average home office! Floor-to-ceiling glazing captures an outdoor tropical oasis, adding to the wow factor.
The following floor includes guest bedrooms with ensuites, a laundry and the master bedroom with a generous balcony and an ensuite that presents a large bath beside a picture window allowing you to capture the westerly sunset views from the tub. The ground floor to this split-level home features a rumpus room which flows out onto the rear garden.

A tiny room, a tiny window, and a very tiny vanity...how to make this powder room shine? Our redesign included this stunning paper, a custom sink and vanity surround, and sparkling metallic accents. Now this formerly dull room is a stylish surprise.
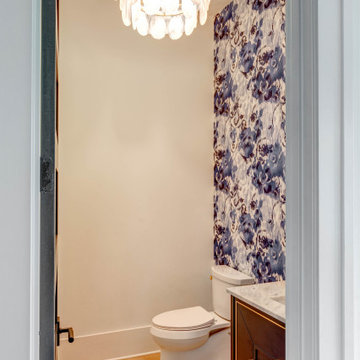
Mid-sized country powder room in Atlanta with furniture-like cabinets, blue cabinets, a two-piece toilet, white walls, light hardwood floors, an undermount sink, marble benchtops, white floor, white benchtops, a freestanding vanity and wallpaper.
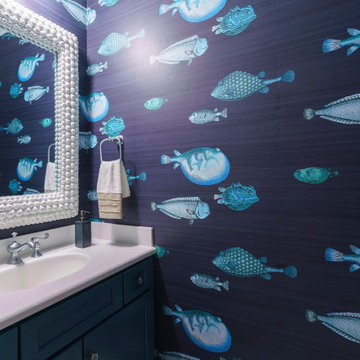
Inspiration for a beach style powder room in Baltimore with shaker cabinets, blue cabinets, blue walls, an integrated sink, white benchtops, a built-in vanity and wallpaper.
Powder Room Design Ideas with Blue Cabinets and Wallpaper
1