Powder Room Design Ideas with Blue Cabinets and Wallpaper
Refine by:
Budget
Sort by:Popular Today
101 - 120 of 285 photos
Item 1 of 3
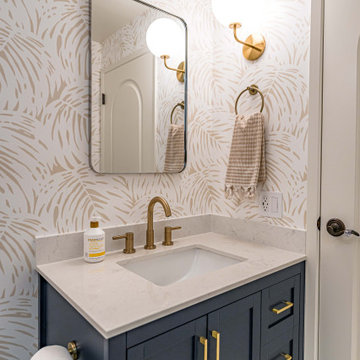
A complete remodel of this beautiful home, featuring stunning navy blue cabinets and elegant gold fixtures that perfectly complement the brightness of the marble countertops. The ceramic tile walls add a unique texture to the design, while the porcelain hexagon flooring adds an element of sophistication that perfectly completes the whole look.

This small guest bathroom gets its coastal vibe from the subtle grasscloth wallpaper. A navy blue vanity with brass hardware continues the blue accent color throughout this home.
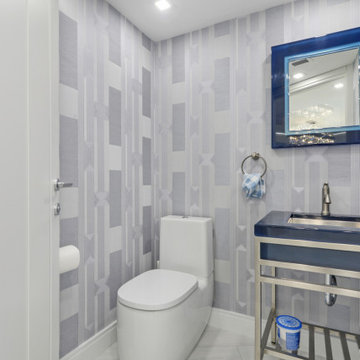
Design ideas for a small transitional powder room in Miami with blue cabinets, a two-piece toilet, porcelain floors, a drop-in sink, glass benchtops, grey floor, blue benchtops, a freestanding vanity and wallpaper.
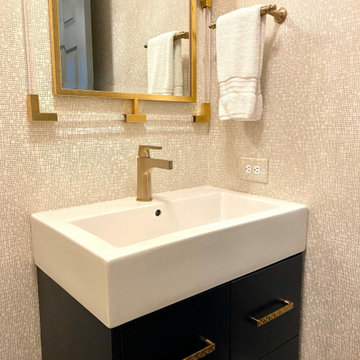
A simple, yet elegant powder room in White, Navy, and Gold.
Photo of a small contemporary powder room in Raleigh with blue cabinets, a one-piece toilet, white walls, laminate floors, brown floor, a built-in vanity, wallpaper, flat-panel cabinets and white benchtops.
Photo of a small contemporary powder room in Raleigh with blue cabinets, a one-piece toilet, white walls, laminate floors, brown floor, a built-in vanity, wallpaper, flat-panel cabinets and white benchtops.
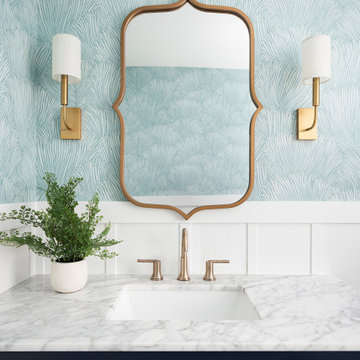
This is an example of a mid-sized transitional powder room in Chicago with shaker cabinets, blue cabinets, blue walls, marble floors, an undermount sink, marble benchtops, grey floor, white benchtops, a freestanding vanity and wallpaper.
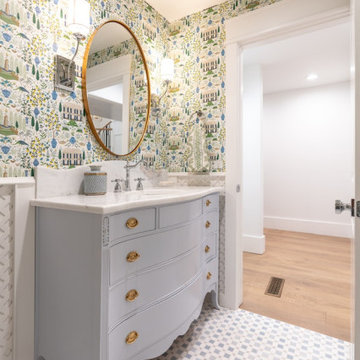
Powder Bath - Vintage Chest vanity, Marble mosaic floors, Camont Wallpaper
Traditional powder room in Oklahoma City with blue cabinets, white walls, mosaic tile floors, an undermount sink, marble benchtops, blue floor, white benchtops, a freestanding vanity and wallpaper.
Traditional powder room in Oklahoma City with blue cabinets, white walls, mosaic tile floors, an undermount sink, marble benchtops, blue floor, white benchtops, a freestanding vanity and wallpaper.
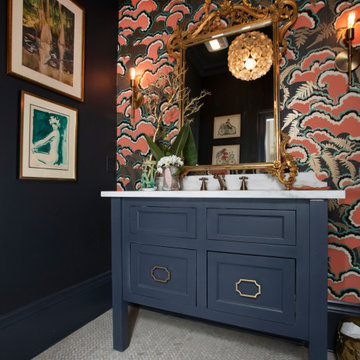
Design ideas for a transitional powder room in New Orleans with shaker cabinets, blue cabinets, multi-coloured walls, mosaic tile floors, an undermount sink, white floor, white benchtops, a freestanding vanity and wallpaper.

Photo of a mid-sized transitional powder room in Chicago with shaker cabinets, blue cabinets, blue walls, limestone floors, an undermount sink, marble benchtops, beige floor, white benchtops, a freestanding vanity and wallpaper.
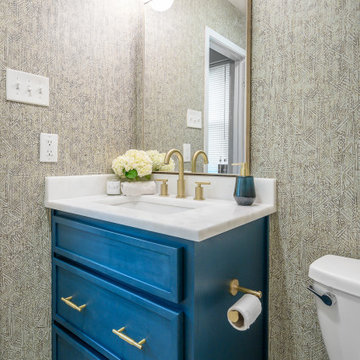
This is an example of a small transitional powder room in Dallas with shaker cabinets, blue cabinets, a two-piece toilet, multi-coloured walls, porcelain floors, an undermount sink, marble benchtops, beige floor, white benchtops, a built-in vanity and wallpaper.

You enter the property from the high side through a contemporary iron gate to access a large double garage with internal access. A natural stone blade leads to our signature, individually designed timber entry door.
The top-floor entry flows into a spacious open-plan living, dining, kitchen area drenched in natural light and ample glazing captures the breathtaking views over middle harbour. The open-plan living area features a high curved ceiling which exaggerates the space and creates a unique and striking frame to the vista.
With stone that cascades to the floor, the island bench is a dramatic focal point of the kitchen. Designed for entertaining and positioned to capture the vista. Custom designed dark timber joinery brings out the warmth in the stone bench.
Also on this level, a dramatic powder room with a teal and navy blue colour palette, a butler’s pantry, a modernized formal dining space, a large outdoor balcony, a cozy sitting nook with custom joinery specifically designed to house the client’s vinyl record player.
This split-level home cascades down the site following the contours of the land. As we step down from the living area, the internal staircase with double heigh ceilings, pendant lighting and timber slats which create an impressive backdrop for the dining area.
On the next level, we come to a home office/entertainment room. Double height ceilings and exotic wallpaper make this space intensely more interesting than your average home office! Floor-to-ceiling glazing captures an outdoor tropical oasis, adding to the wow factor.
The following floor includes guest bedrooms with ensuites, a laundry and the master bedroom with a generous balcony and an ensuite that presents a large bath beside a picture window allowing you to capture the westerly sunset views from the tub. The ground floor to this split-level home features a rumpus room which flows out onto the rear garden.
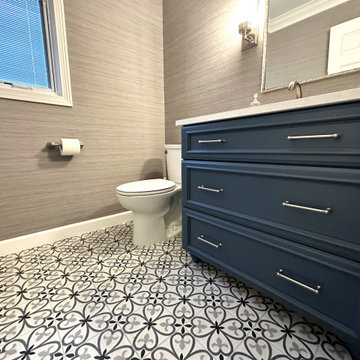
Cabinetry: Starmark
Style: Maple Harbor w/ Matching Five Piece Drawer Headers
Finish: Capri
Countertop: (Solid Surfaces Unlimited) Snowy River Quartz
Plumbing: (Progressive Plumbing) Delta Stryke in Stainless (ALL), Cadet Pro Toilet in White
Hardware: (Top Knobs) Half Bath – Kara Pull in Brushed Satin Nickel
Tile: (Virginia Tile) Half Bath – 8” x 8” Segni Clover
Designer: Devon Moore
Contractor: LVE
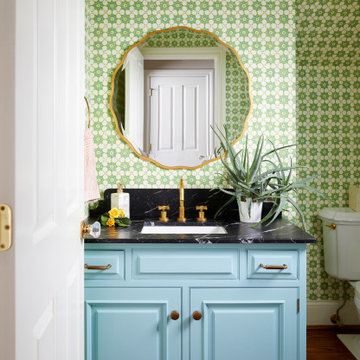
Playful green patterned wallpaper surrounds a round, scalloped gold mirror over a light blue vanity with lots of storage space.
Traditional powder room in Cincinnati with blue cabinets, green walls, medium hardwood floors, brown floor, black benchtops and wallpaper.
Traditional powder room in Cincinnati with blue cabinets, green walls, medium hardwood floors, brown floor, black benchtops and wallpaper.
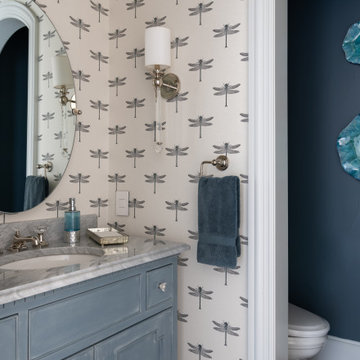
This powder room may be compact, but it definitely does not lack personality. The dragonfly printed wallpaper is playful and provides the space with a great deal of character. The blue hues are calming and provide the perfect amount of contrast. Visit our interior designers & home designer Dallas website for more details >>> https://dkorhome.com/project/modern-asian-inspired-interior-design/
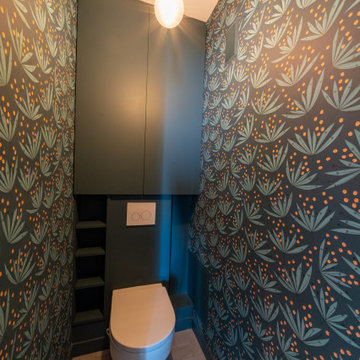
Les wc ont été rénovés avec un système Gébérit. Un joli papier peint de chez Missprint décore les murs. Des placards sur-mesure et des étagères ont été réalisés sur le mur des toilettes. L'ensemble a été peint en bleu, reprenant ainsi la couleur de fond du papier peint. Enfin, un carrelage design gris de chez WOW tapisse le sol.
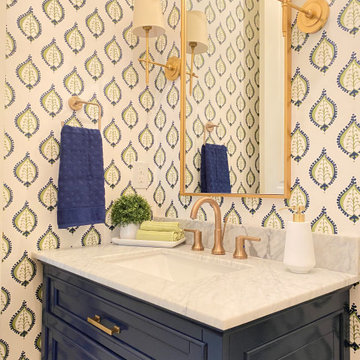
This is an example of a transitional powder room in Raleigh with blue cabinets, marble benchtops, white benchtops, a freestanding vanity and wallpaper.
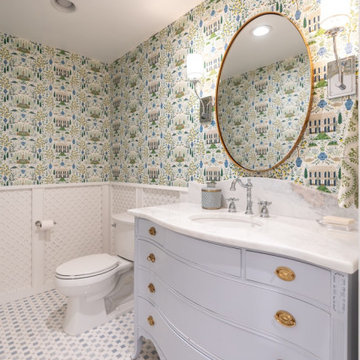
Powder Bath
Mid-sized traditional powder room in Oklahoma City with blue cabinets, a two-piece toilet, multi-coloured walls, mosaic tile floors, an undermount sink, marble benchtops, blue floor, white benchtops, a freestanding vanity and wallpaper.
Mid-sized traditional powder room in Oklahoma City with blue cabinets, a two-piece toilet, multi-coloured walls, mosaic tile floors, an undermount sink, marble benchtops, blue floor, white benchtops, a freestanding vanity and wallpaper.
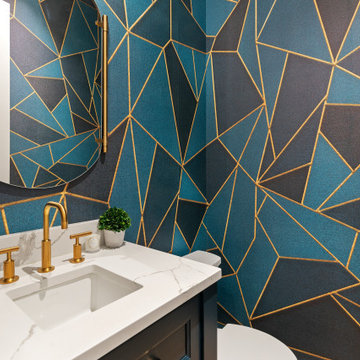
Design ideas for a mid-sized contemporary powder room in Dallas with shaker cabinets, blue cabinets, an undermount sink, engineered quartz benchtops, white benchtops, a built-in vanity and wallpaper.
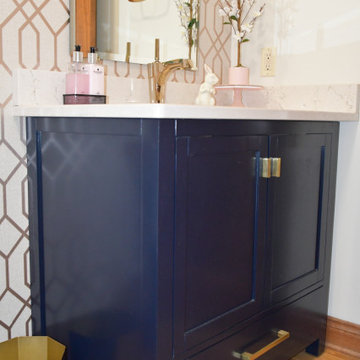
Small modern powder room in Milwaukee with flat-panel cabinets, blue cabinets, a two-piece toilet, beige walls, medium hardwood floors, an undermount sink, engineered quartz benchtops, brown floor, beige benchtops, a freestanding vanity and wallpaper.
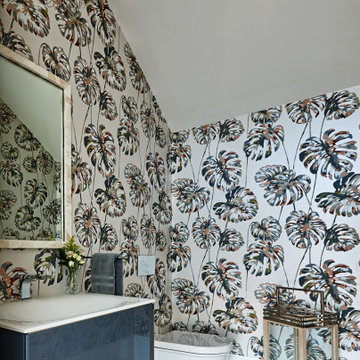
Mid-sized beach style powder room in Wilmington with flat-panel cabinets, blue cabinets, a wall-mount toilet, multi-coloured walls, light hardwood floors, an integrated sink, beige floor, white benchtops, a floating vanity, vaulted and wallpaper.

A very nice surprise behind the doors of this powder room. A small room getting all the attention amidst all the white.Fun flamingos in silver metallic and a touch of aqua. Can we talk about that mirror? An icon at this point. White ruffles so delicately edged in silver packs a huge WoW! Notice the 2 clear pendants either side? How could we draw the attention away
Powder Room Design Ideas with Blue Cabinets and Wallpaper
6